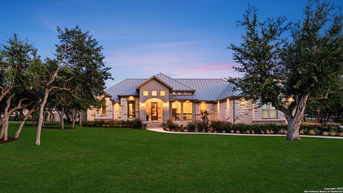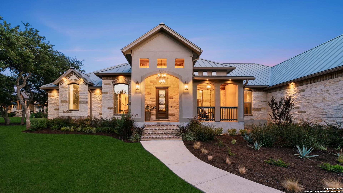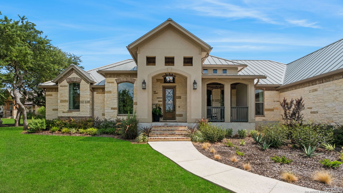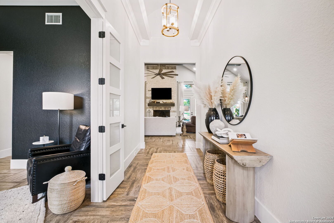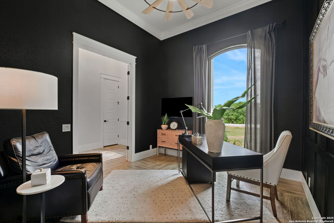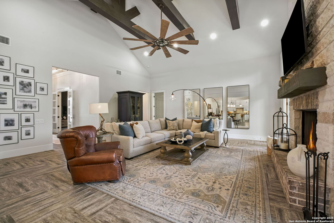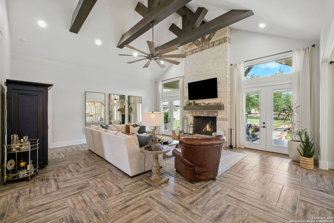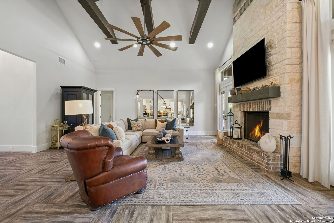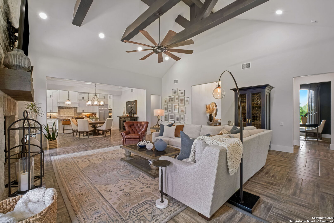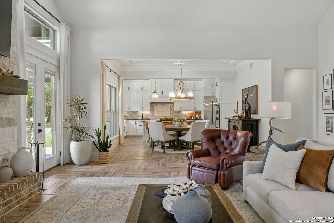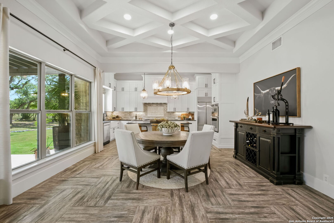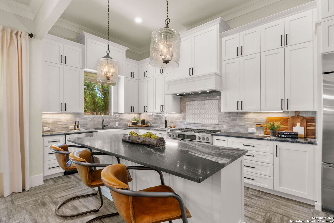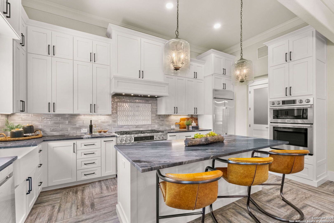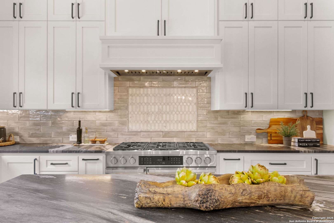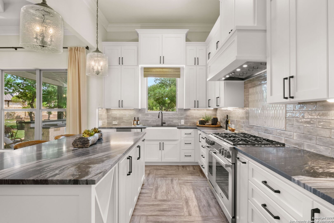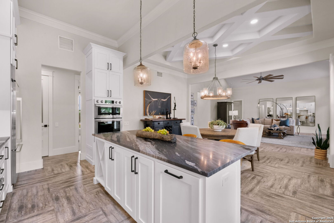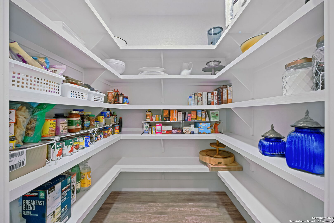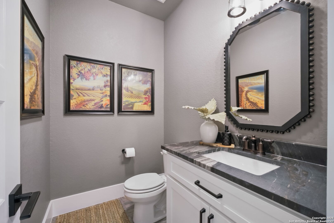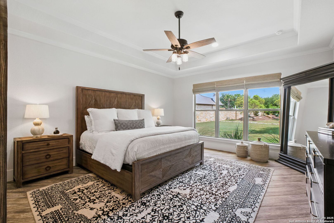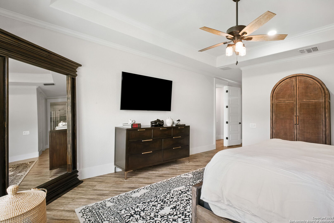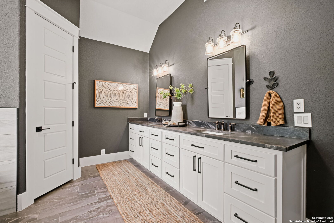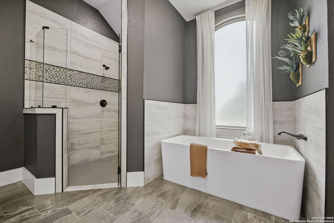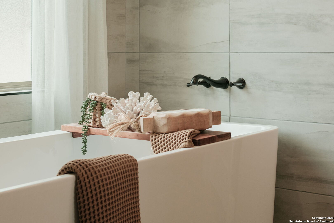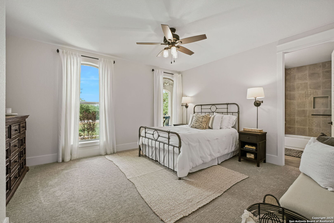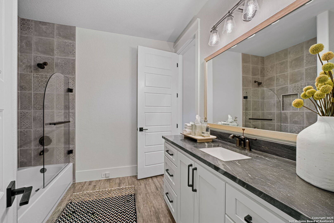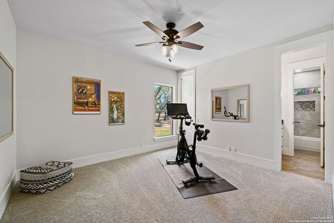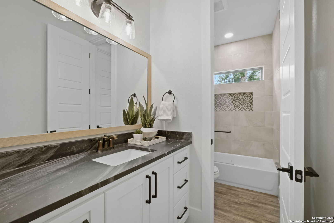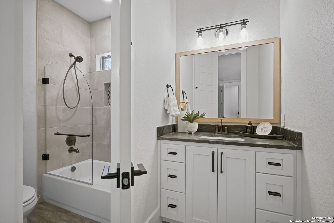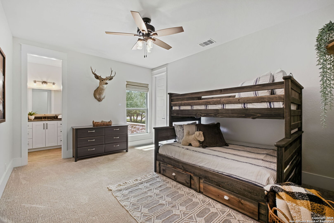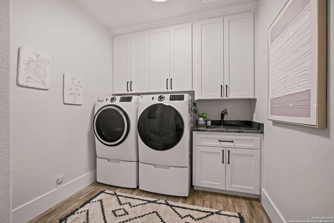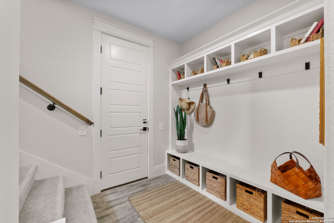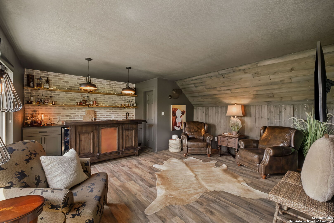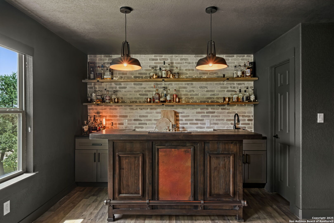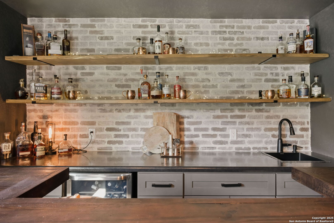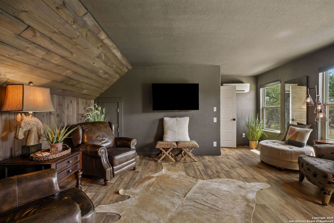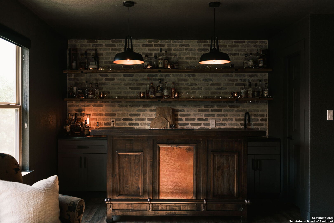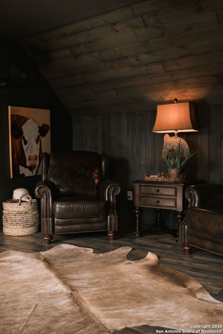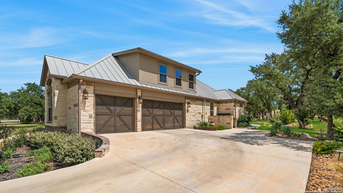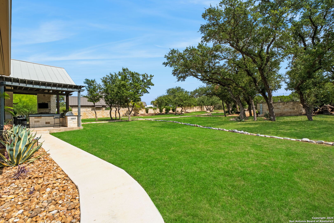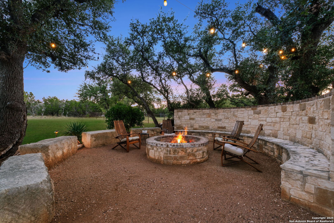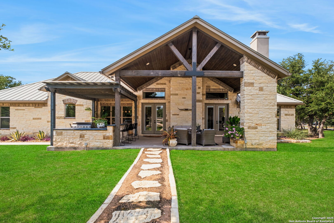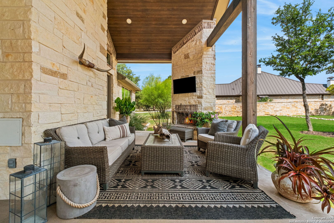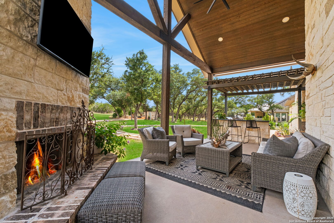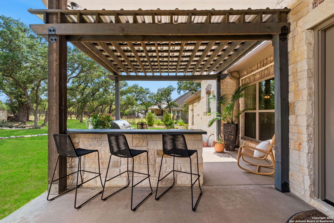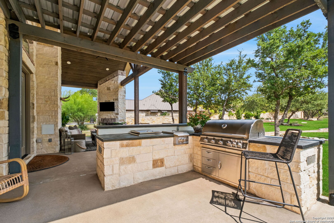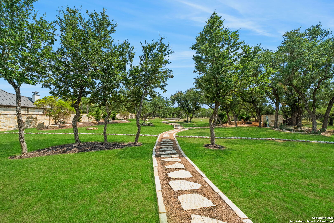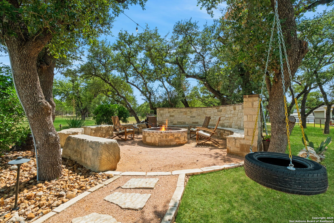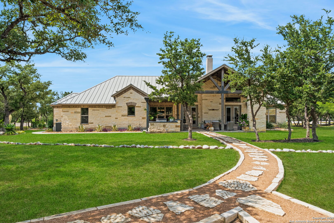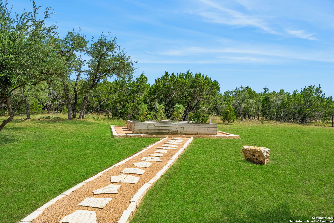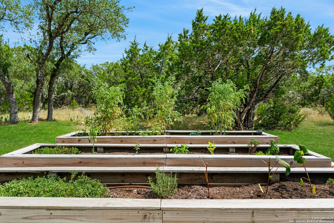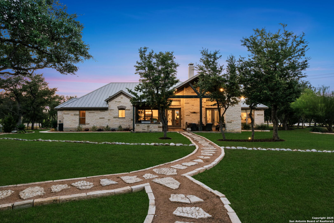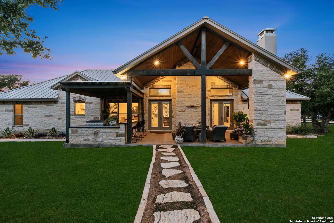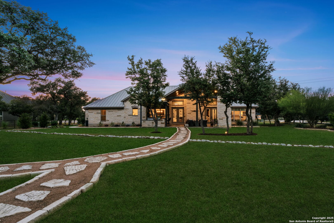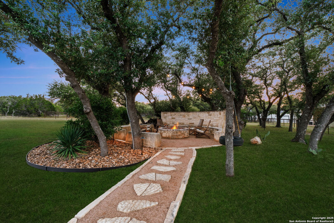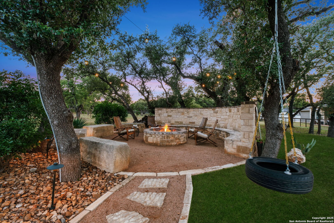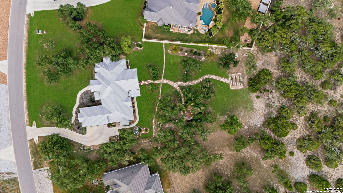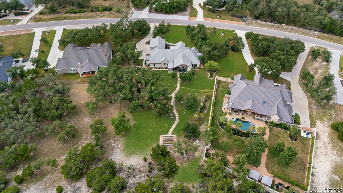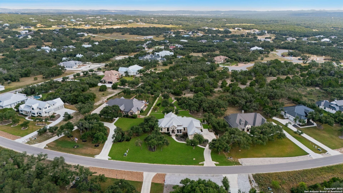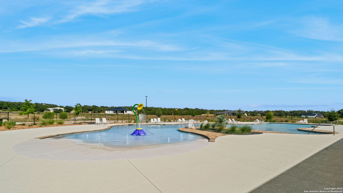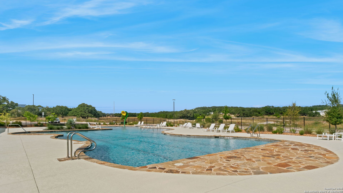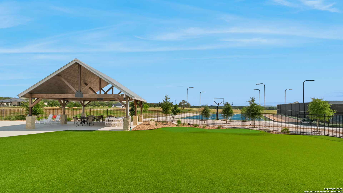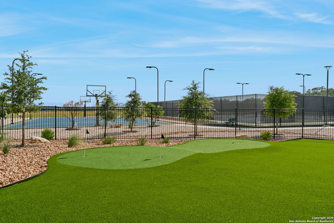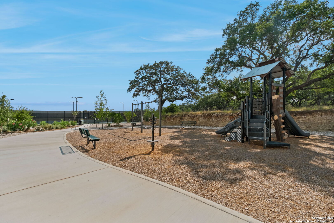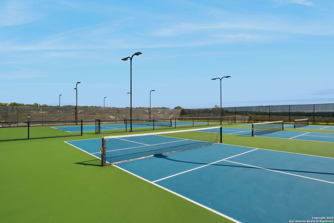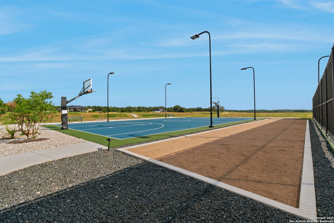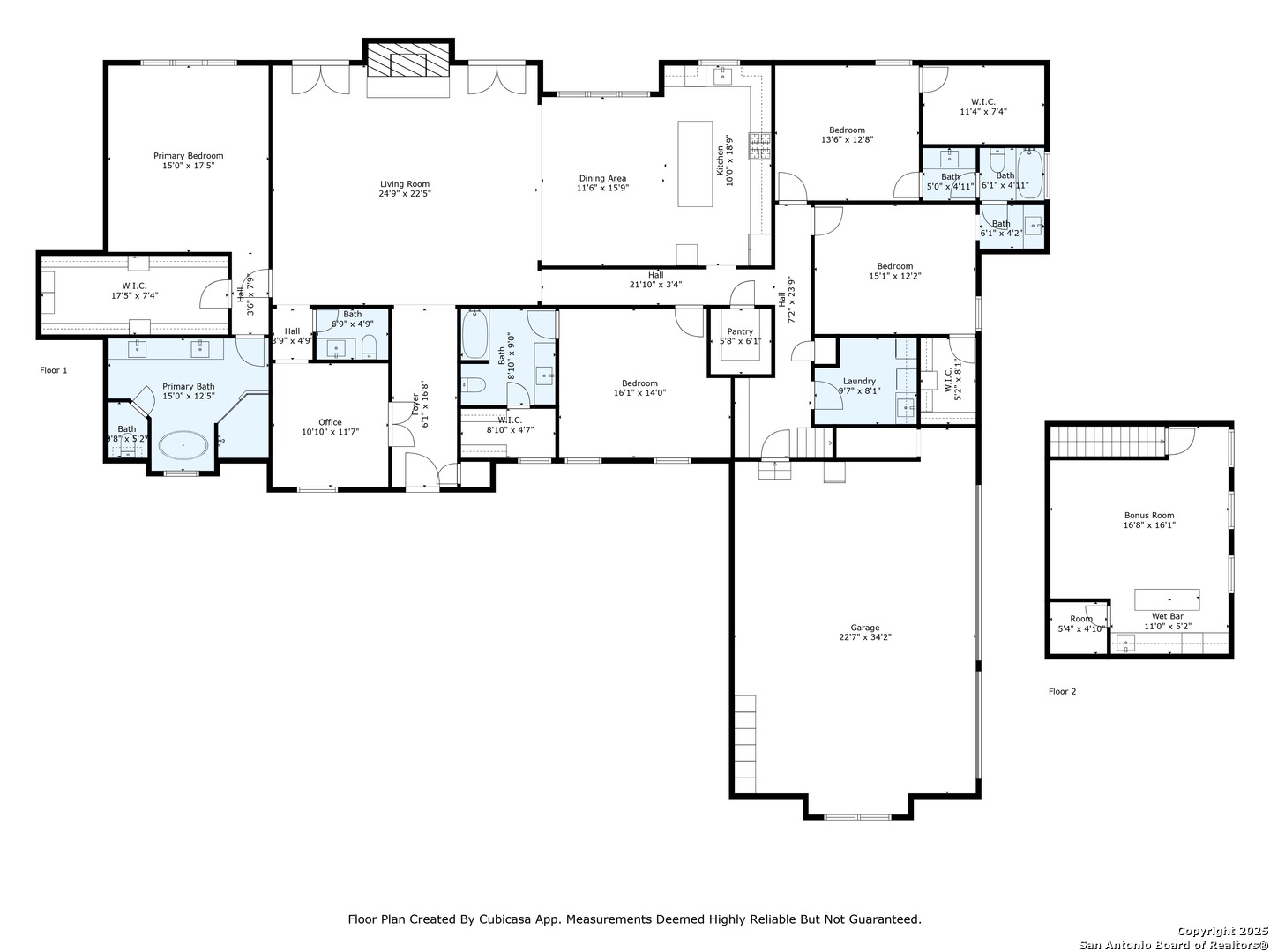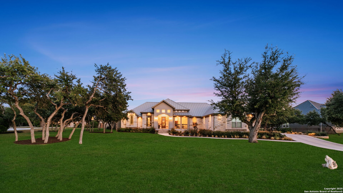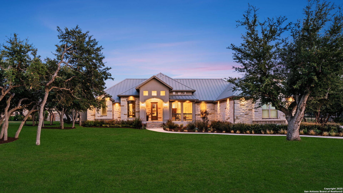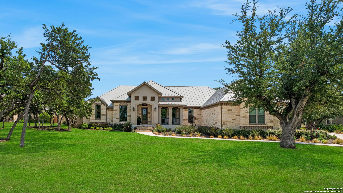Status
Market MatchUP
How this home compares to similar 4 bedroom homes in Bulverde- Price Comparison$674,387 higher
- Home Size1073 sq. ft. larger
- Built in 2022Older than 56% of homes in Bulverde
- Bulverde Snapshot• 187 active listings• 50% have 4 bedrooms• Typical 4 bedroom size: 2631 sq. ft.• Typical 4 bedroom price: $599,612
Description
Exquisite design, stylish and immaculate are just a few words to describe 967 Belle Oaks Blvd! The details in this home are bespoke, from the trim work to the finishes...The Outdoor living is paramount here with the built-in BBQ area, outdoor fireplace, to the fun firepit for chilly Hill Country nights and the raised bed gardens. The Great Room with a modern take on timber frame construction is open to the dining and Kitchen making entertaining and lifestyle seamless. The Kitchen is a culinary delight with top of the line appliances, ample counters and cabinetry and stylish design. Escape to the primary suite with the spa worthy bath and large closet; a separate guest suite is wonderful for multi-generational living while 2 additional bedrooms share a Jack 'n Jill Bath with separate sink areas. The laundry room is off the Mudroom w/built-in drop zone and the oversized 3 car garage features epoxy floors and cabinets. The only room upstairs is a WOW Speak Easy room perfect for whiskey/wine collectors or as a media/gameroom. Belle Oaks Ranch is convenient to San Antonio and all it has to offer with awardwinning restaurants and popular shopping nearby. The neighborhood is gated and offers a resort-style amenity center with splashpad and lap pool, putting green, bocce ball, tennis/pickleball courts, playground AND sport court! Popular Comal Schools! This home is stylish, immaculate and ready for you!
MLS Listing ID
Listed By
Map
Estimated Monthly Payment
$10,908Loan Amount
$1,210,300This calculator is illustrative, but your unique situation will best be served by seeking out a purchase budget pre-approval from a reputable mortgage provider. Start My Mortgage Application can provide you an approval within 48hrs.
Home Facts
Bathroom
Kitchen
Appliances
- Built-In Oven
- Washer Connection
- Refrigerator
- Dryer Connection
- Stove/Range
- Dishwasher
- Chandelier
- Carbon Monoxide Detector
- Microwave Oven
- Cook Top
- Ceiling Fans
- Ice Maker Connection
- Plumb for Water Softener
- Disposal
- Custom Cabinets
- Gas Water Heater
Roof
- Metal
Levels
- One
Cooling
- One Central
Pool Features
- None
Window Features
- All Remain
Exterior Features
- Double Pane Windows
- Covered Patio
- Outdoor Kitchen
- Special Yard Lighting
- Patio Slab
- Mature Trees
- Other - See Remarks
Fireplace Features
- Two
- Stone/Rock/Brick
- Living Room
- Gas
Association Amenities
- Sports Court
- Tennis
- Controlled Access
- Clubhouse
- Park/Playground
- Pool
- Basketball Court
- Other - See Remarks
Accessibility Features
- Low Pile Carpet
- First Floor Bath
- No Steps Down
- First Floor Bedroom
Flooring
- Ceramic Tile
- Carpeting
Foundation Details
- Slab
Architectural Style
- Contemporary
- One Story
Heating
- Heat Pump
- Central
