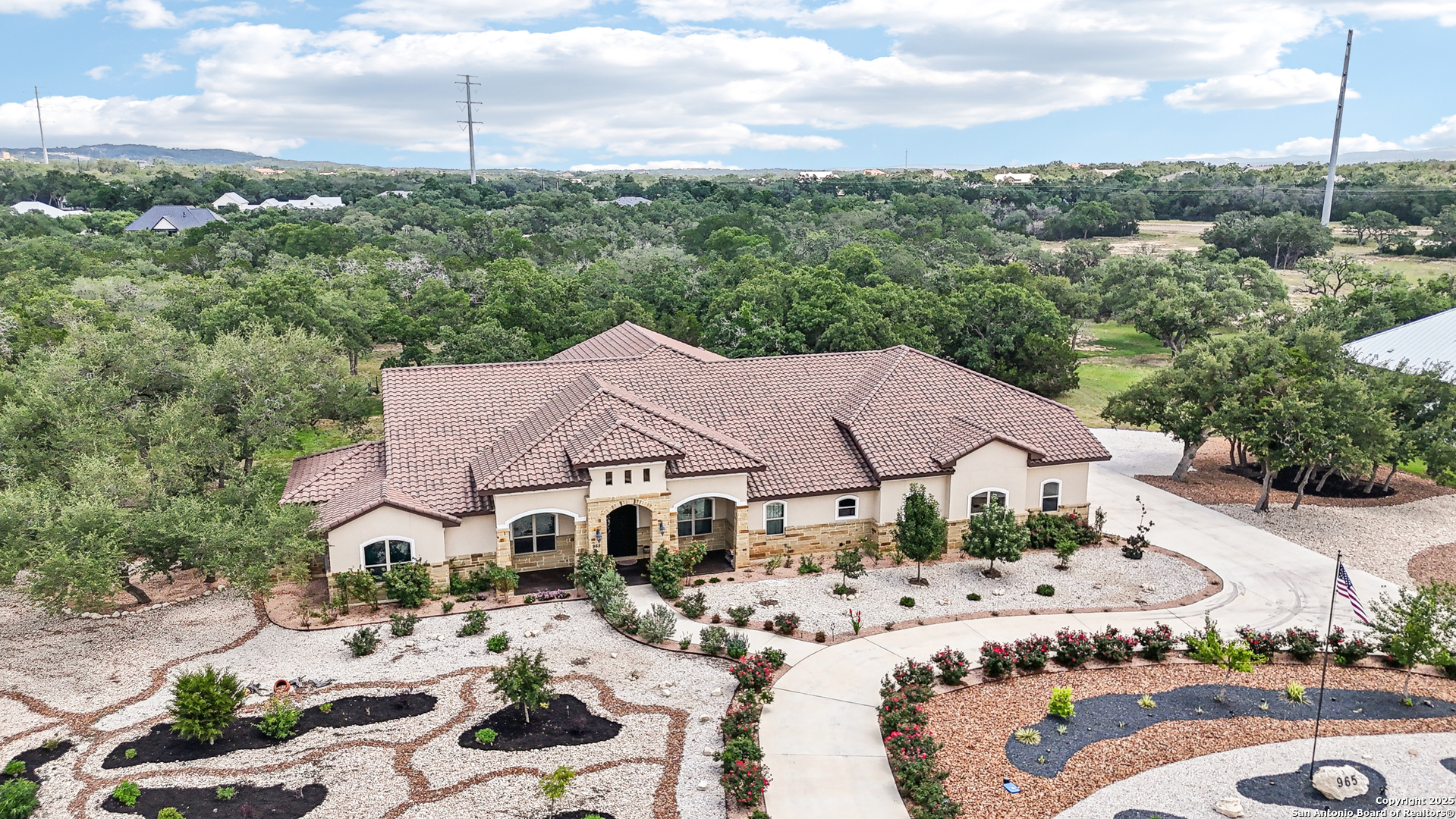Status
Market MatchUP
How this home compares to similar 4 bedroom homes in Bulverde- Price Comparison$1,175,387 higher
- Home Size1229 sq. ft. larger
- Built in 2021Older than 62% of homes in Bulverde
- Bulverde Snapshot• 187 active listings• 50% have 4 bedrooms• Typical 4 bedroom size: 2631 sq. ft.• Typical 4 bedroom price: $599,612
Description
This beautiful 4-bedroom, 3.5-bath estate built by the award-winning Dale Sauer Homes sits on a spacious 2.30-acre lot in the desirable Belle Oaks Ranch community. With thoughtful craftsmanship and high-end features throughout, this property offers a rare combination of elegance, comfort, and exceptional functionality. One of the most impressive features is the expansive 2,000 sq. ft. garage-a true showpiece for car enthusiasts, hobbyists, or anyone in need of serious storage and workspace. An additional reinforced 600+ sq. ft. loft offers generous storage for gear, seasonal items, or potential expansion. The garage includes 1 3/4" rebar- reinforced concrete with stamped lift points, designed for installing a vehicle lift. Each garage stall can easily fit a 26-ft truck with ease. The attached carport features a dedicated water softener line, making vehicle washing and detailing convenient. A professionally sound-insulated compressor room supports air tools or pneumatic systems. The outdoor area is just as remarkable, with a custom temperature-controlled pool, stamped concrete patio with surround sound, and an outdoor kitchen ideal for entertaining. Gas connections outside add versatility, and a 26-acre greenbelt borders the property's backyard for enhanced privacy. Inside, enjoy high-end finishes like granite counters, DACOR appliances, solid wood doors, tray ceilings, large closets, and a sliding panoramic door that opens to the outdoor living space. The house was built with spray foam insulation, 2 tankless water heaters, CAT 6 cabling, and convenient gas connections for modern living. This is more than a home, it's a rare opportunity to own a thoughtfully designed property that blends luxury living with serious functionality. Book your tour today!
MLS Listing ID
Listed By
Map
Estimated Monthly Payment
$15,795Loan Amount
$1,686,250This calculator is illustrative, but your unique situation will best be served by seeking out a purchase budget pre-approval from a reputable mortgage provider. Start My Mortgage Application can provide you an approval within 48hrs.
Home Facts
Bathroom
Kitchen
Appliances
- Built-In Oven
- 2+ Water Heater Units
- Disposal
- Cook Top
- Garage Door Opener
- Security System (Owned)
- Gas Grill
- Stove/Range
- Ice Maker Connection
- Microwave Oven
- Smoke Alarm
- Vent Fan
- Ceiling Fans
- Washer Connection
- Dryer Connection
- Water Softener (owned)
- Private Garbage Service
- Gas Water Heater
- Dishwasher
Roof
- Clay
Levels
- One
Cooling
- Heat Pump
Pool Features
- Pool is Heated
- AdjoiningPool/Spa
- In Ground Pool
- Fenced Pool
Window Features
- All Remain
Exterior Features
- Wrought Iron Fence
- Covered Patio
- Double Pane Windows
- Outdoor Kitchen
- Gas Grill
- Mature Trees
Fireplace Features
- One
Association Amenities
- Tennis
- Pool
- Controlled Access
- Clubhouse
Flooring
- Ceramic Tile
Foundation Details
- Slab
Architectural Style
- One Story
Heating
- 2 Units
- Heat Pump























































