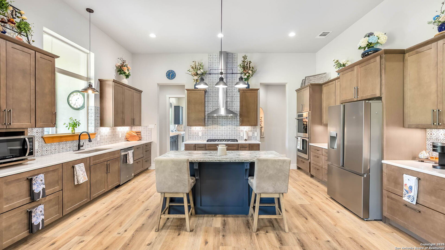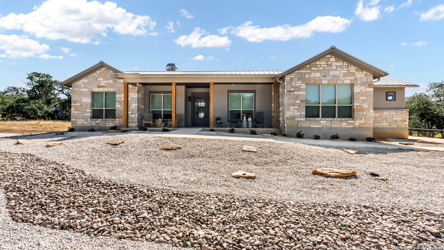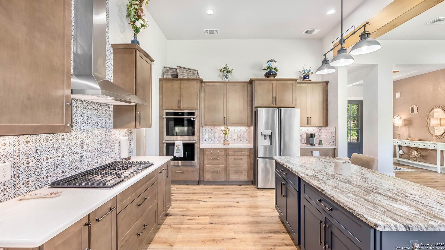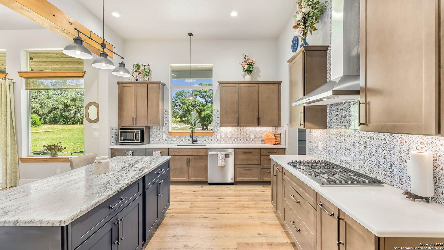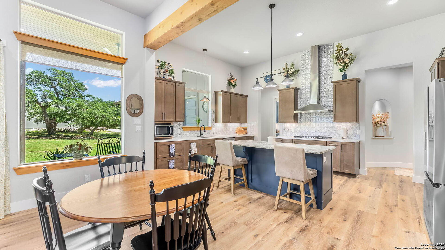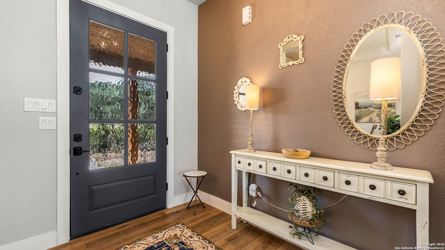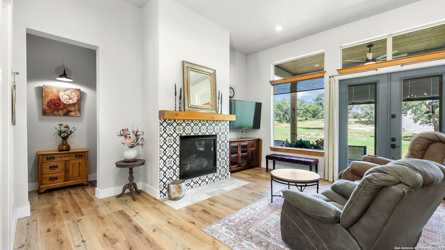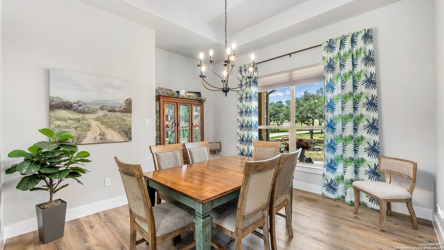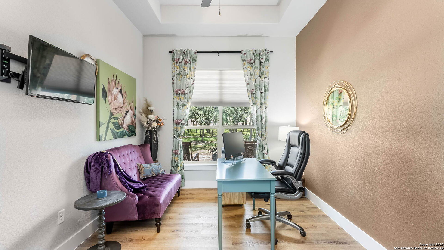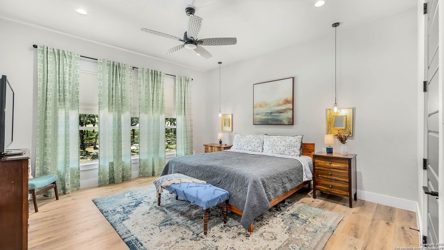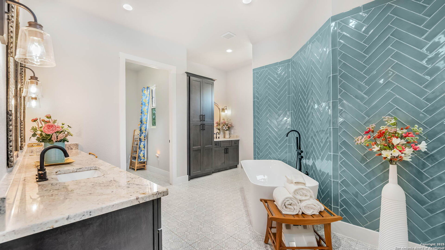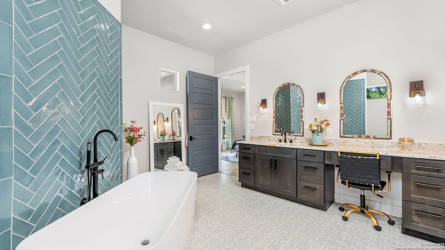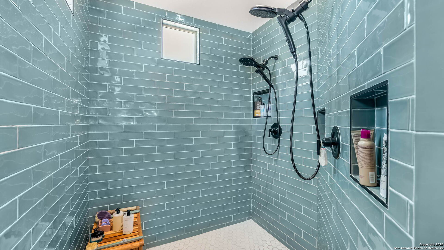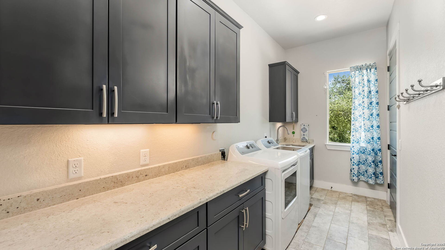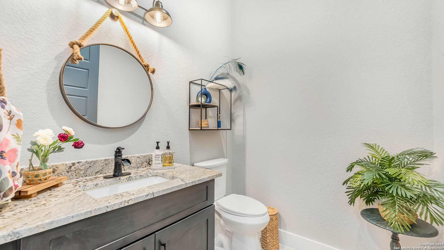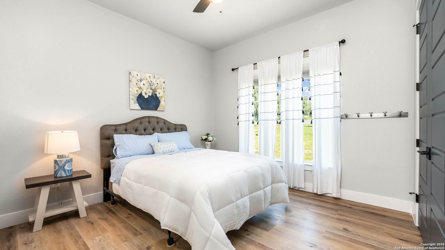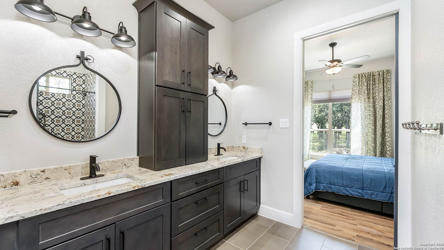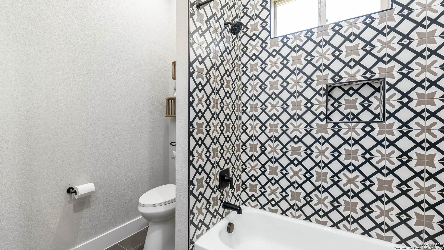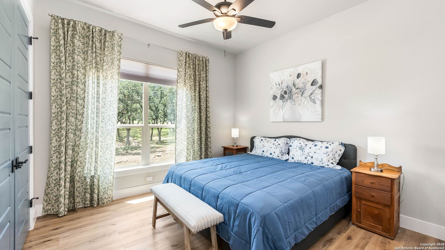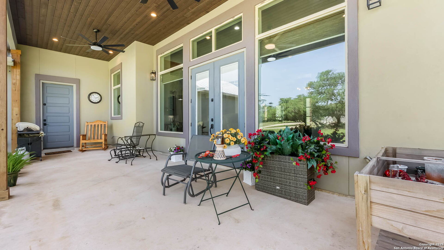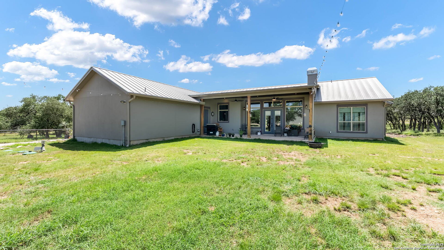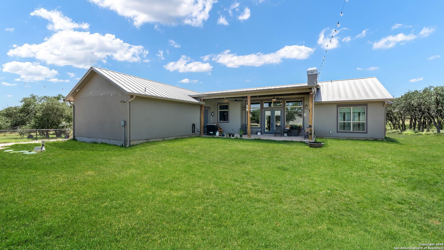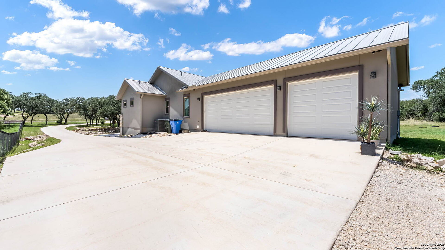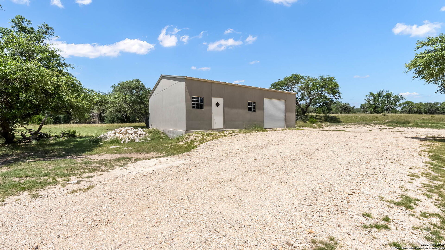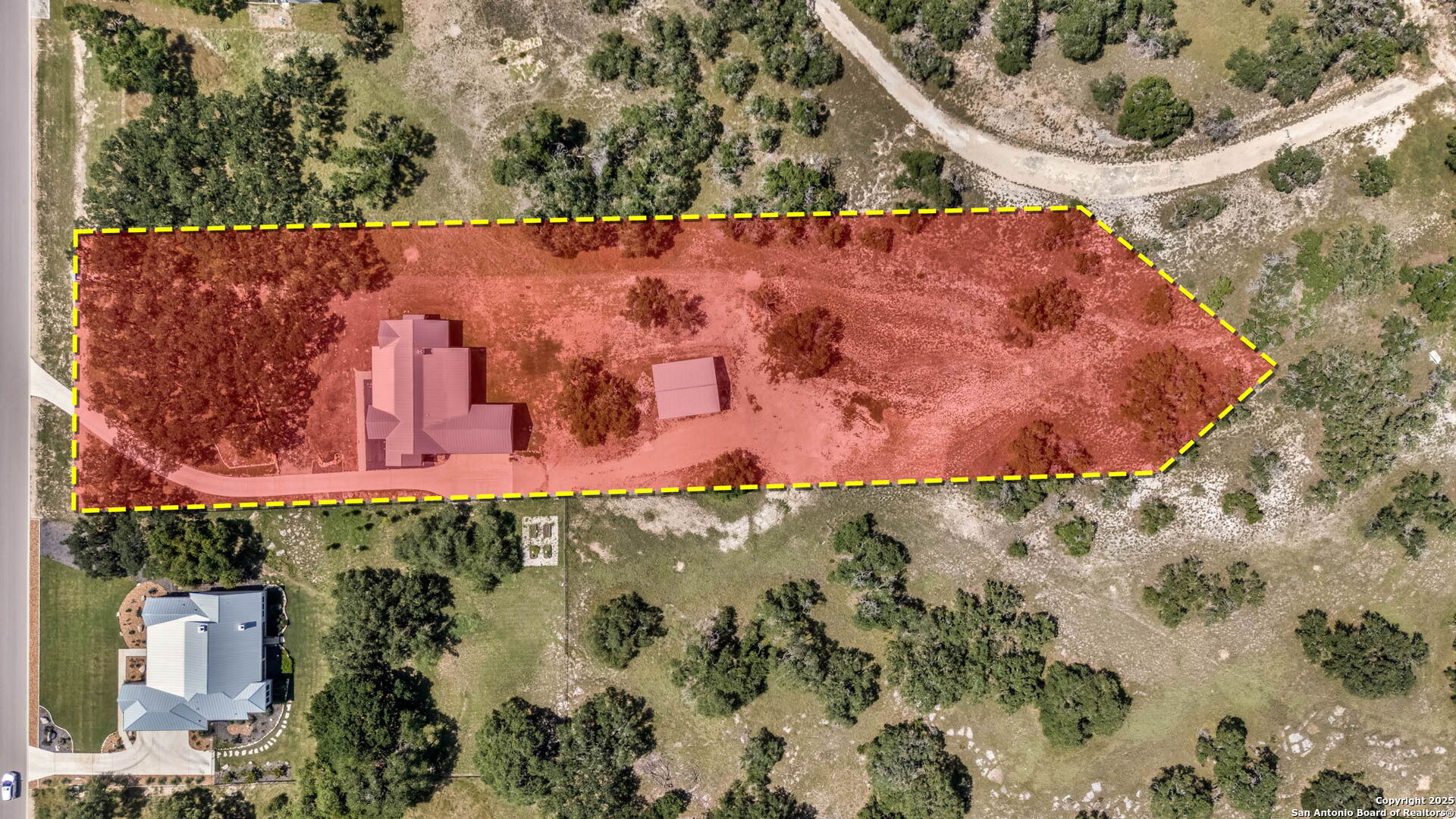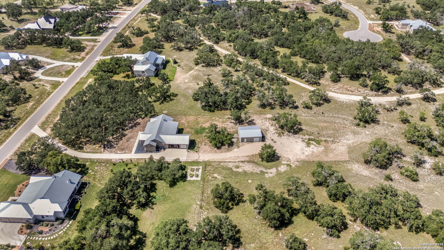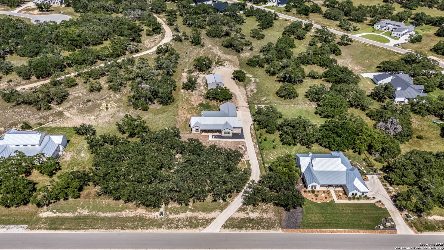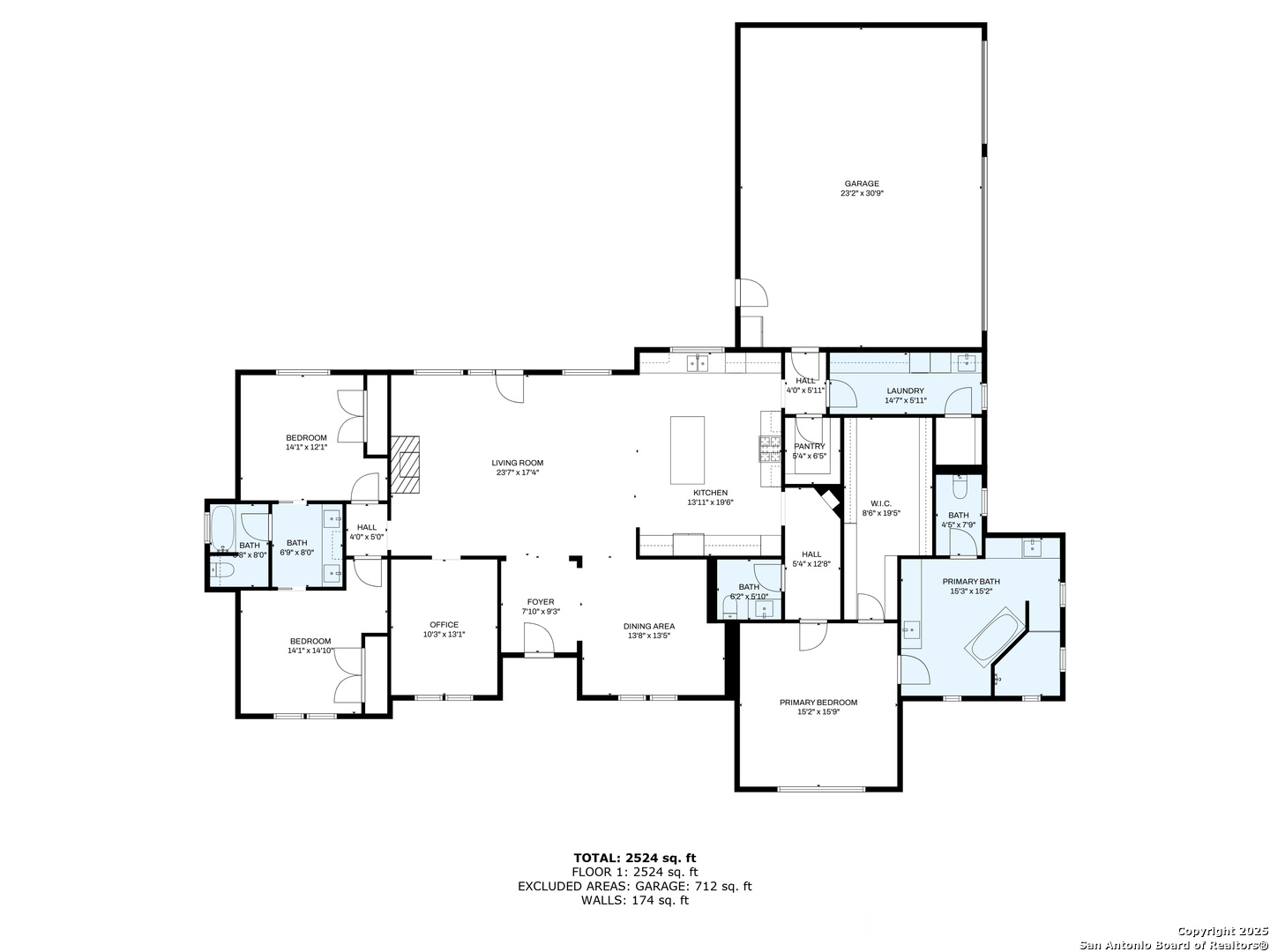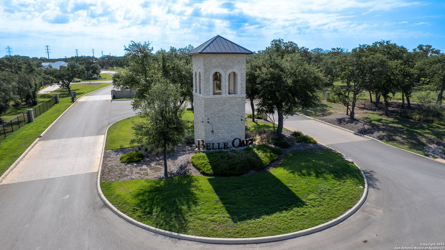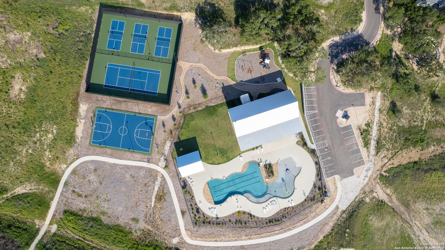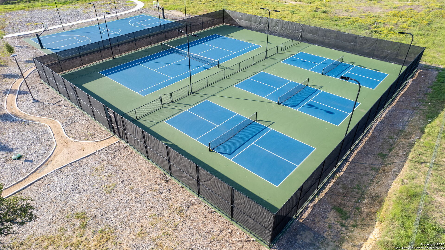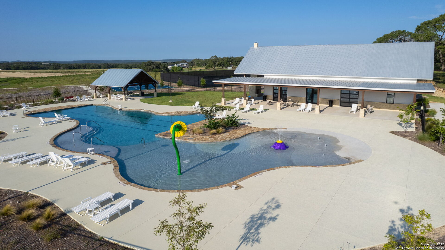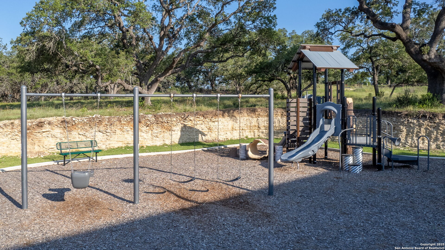Status
Market MatchUP
How this home compares to similar 3 bedroom homes in Bulverde- Price Comparison$398,711 higher
- Home Size604 sq. ft. larger
- Built in 2022Older than 56% of homes in Bulverde
- Bulverde Snapshot• 187 active listings• 34% have 3 bedrooms• Typical 3 bedroom size: 2019 sq. ft.• Typical 3 bedroom price: $461,188
Description
You'll love this beautiful one-story home with an oversized workshop in the desirable community of Belle Oaks Ranch in Bulverde, TX. This 3 bedroom, 2.5 bath homes sits on 1.39 acres. You walk into a spacious open floor plan that includes an island kitchen with quartz countertops, double ovens, and stainless steel appliances. You have a formal dining room and office. The primary suite is tucked away, adding a sense of privacy from the rest of the home. In the primary bath, you'll find a large walk-in closet, double vanities, a gorgeous tub, and a large walk-in shower! It is a dream! You won't want to leave your suite! The other two bedrooms are separated by a Jack and Jill bathroom with a shower/tub combo and double vanities. You'll want to spend your evenings out on the back porch enjoying the peace and quiet of the hill country! The home does have an attached 3-car garage plus a large 1,020 sq ft workshop out back! Belle Oaks is a gated community with amazing amenities to include a large pool, a clubhouse, tennis and pickleball courts, a playground, and a basketball court. It is zoned to the Comal School District.
MLS Listing ID
Listed By
Map
Estimated Monthly Payment
$7,499Loan Amount
$816,905This calculator is illustrative, but your unique situation will best be served by seeking out a purchase budget pre-approval from a reputable mortgage provider. Start My Mortgage Application can provide you an approval within 48hrs.
Home Facts
Bathroom
Kitchen
Appliances
- Built-In Oven
- Garage Door Opener
- Dishwasher
- Washer Connection
- Dryer Connection
- Gas Cooking
- Disposal
- Ceiling Fans
Roof
- Metal
Levels
- One
Cooling
- One Central
Pool Features
- None
Window Features
- Some Remain
Other Structures
- Second Garage
- Workshop
Exterior Features
- Mature Trees
- Storage Building/Shed
- Workshop
- Patio Slab
Fireplace Features
- Living Room
- One
Association Amenities
- Controlled Access
- Clubhouse
- Pool
- Tennis
- Park/Playground
- Basketball Court
- Sports Court
- Jogging Trails
Accessibility Features
- 36 inch or more wide halls
- No Carpet
- No Stairs
- No Steps Down
- First Floor Bath
- Int Door Opening 32"+
- Level Lot
- First Floor Bedroom
Flooring
- Vinyl
Foundation Details
- Slab
Architectural Style
- One Story
Heating
- Central
