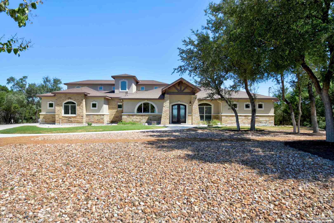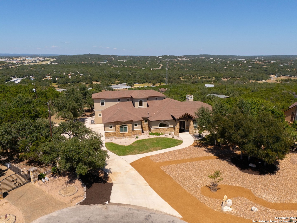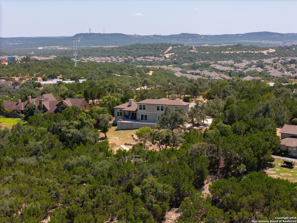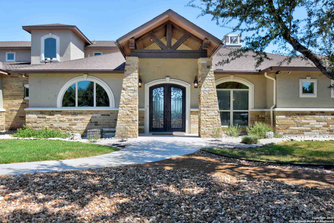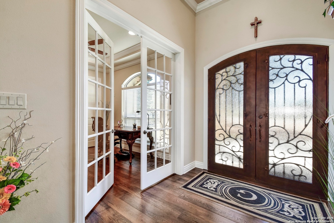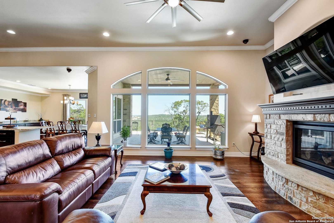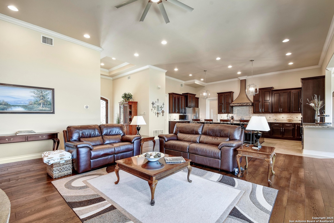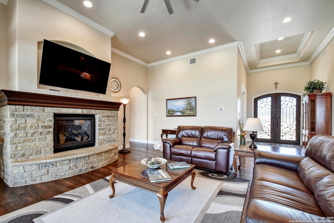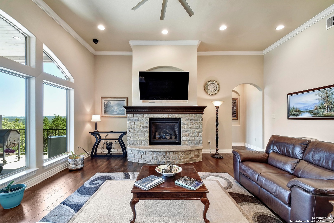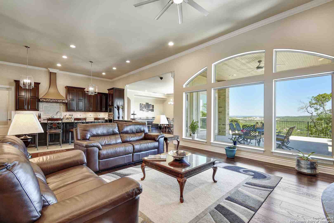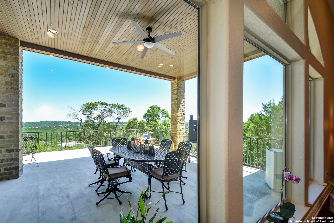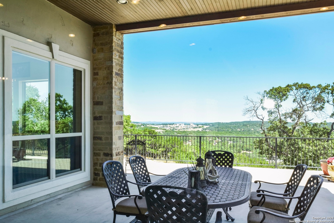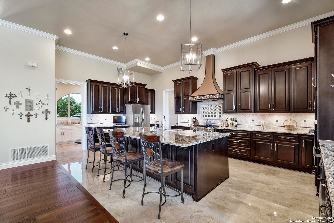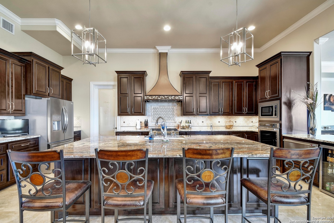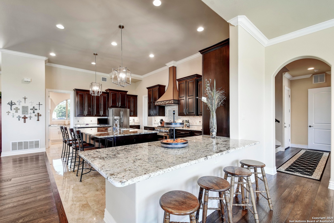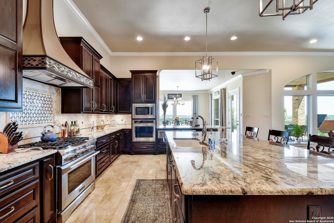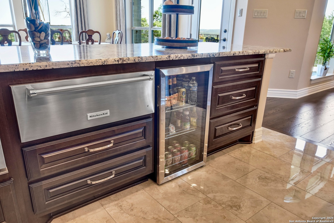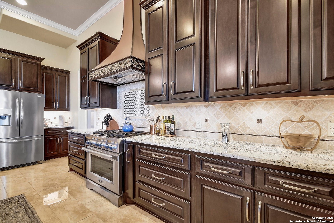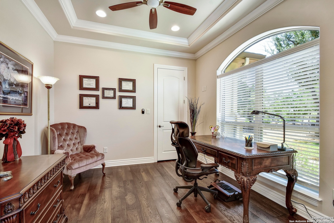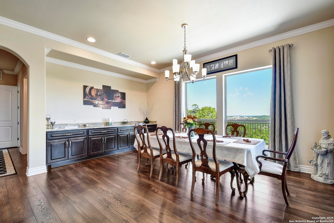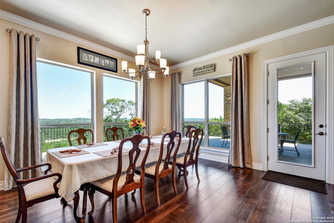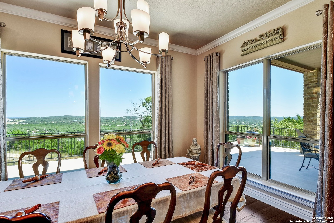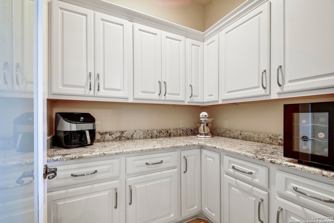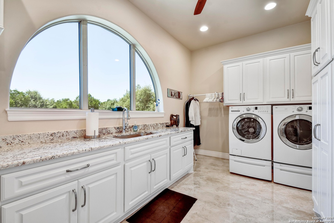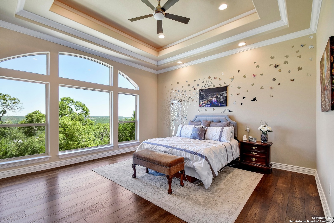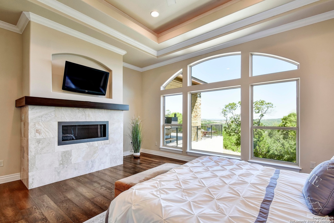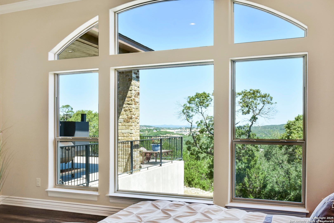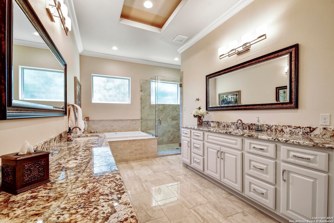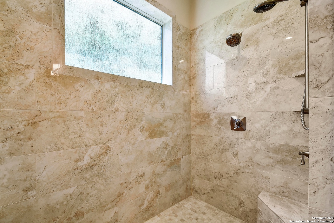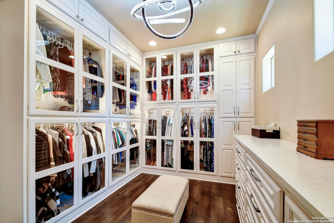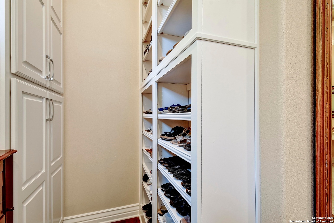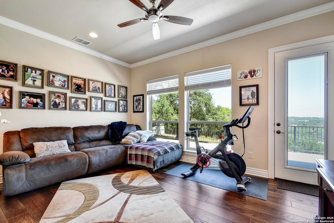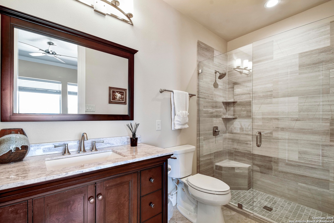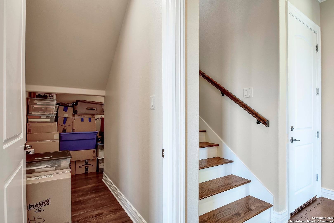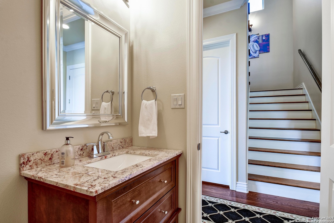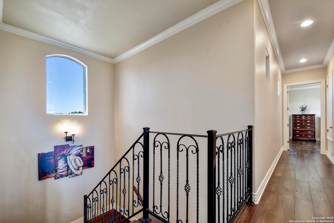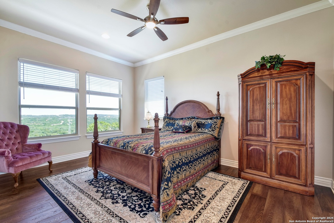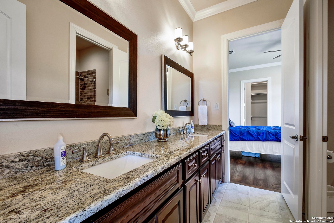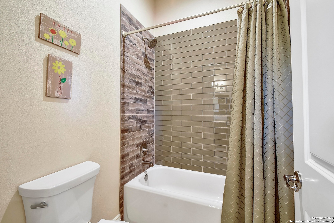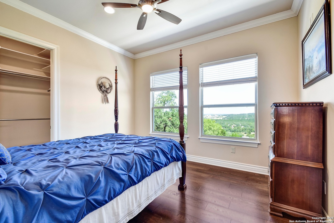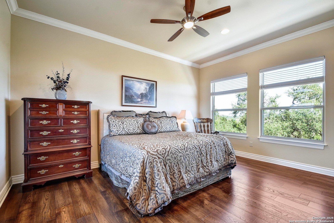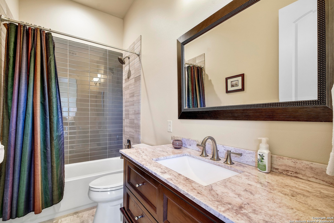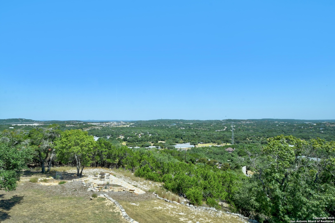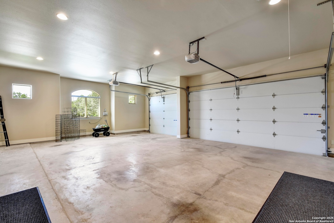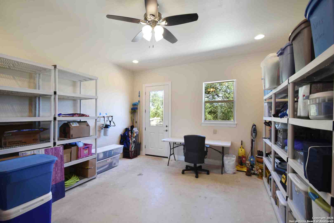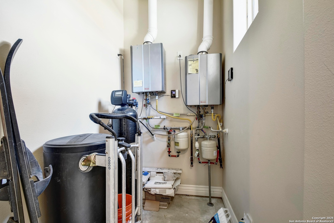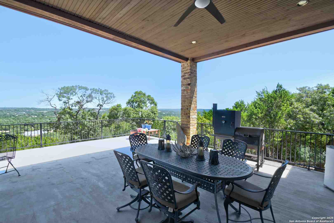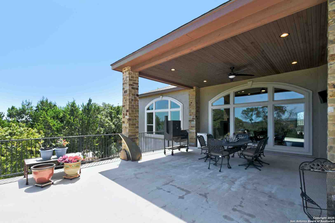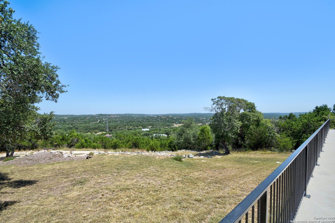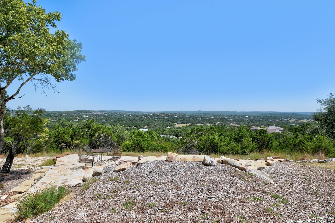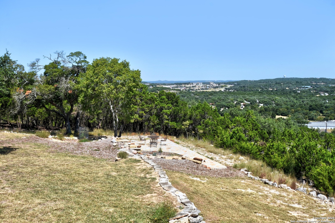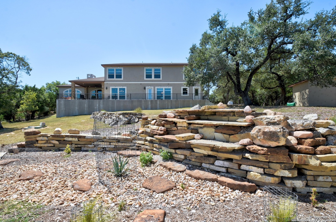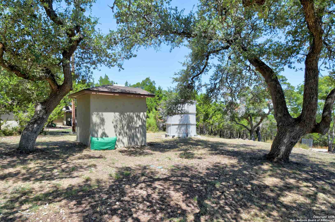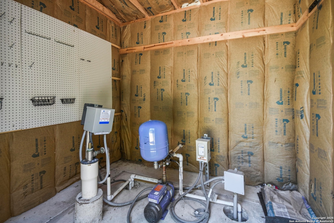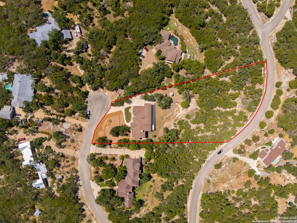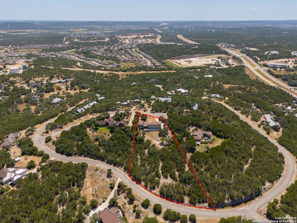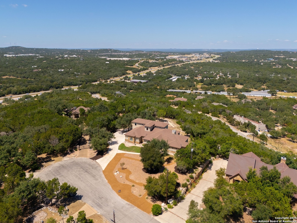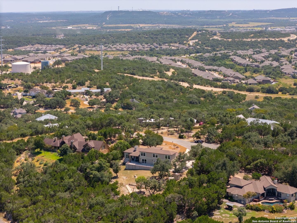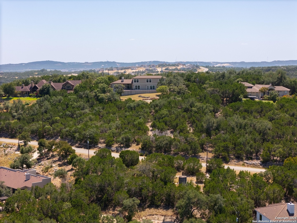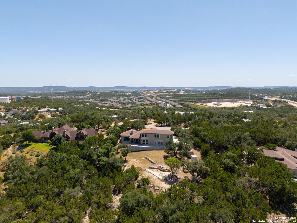Status
Market MatchUP
How this home compares to similar 5 bedroom homes in Bulverde- Price Comparison$935,097 higher
- Home Size903 sq. ft. larger
- Built in 2017Older than 82% of homes in Bulverde
- Bulverde Snapshot• 187 active listings• 13% have 5 bedrooms• Typical 5 bedroom size: 3198 sq. ft.• Typical 5 bedroom price: $664,902
Description
This is the one you've been waiting for. Stunning hilltop home with panoramic views. Perched high atop a scenic hill, this exceptional 5 Bedroom 4.5 bath home offers an unparalleled vantage point, capturing sweeping vistas that stretch as far as the eye can see. Step into the perfect picture featuring soaring ceilings, large rock fireplace, & a wall of windows designed to maximize natural light & outdoor visibility. Beautiful wood & porcelain floors run throughout the open floorplan. Chef's will be delighted in the spacious gourmet kitchen with a generous center island perfect for entertaining, second breakfast bar, dual ovens, six burner gas cooktop, built-in microwave, warming drawer, deep porcelain sink with disposal, dishwasher, beverage refrigerator, & large walk-in pantry. This gorgeous kitchen opens to the Living and Dining Rooms, all with the stunning hill country vistas. Retreat to the luxurious primary suite, where you'll wake up to panoramic views, and it features its own gas fireplace. Unwind in a spa-inspired bathroom featuring a jetted soaking tub, separate walk-in shower, & dual vanities. The large 19 x 11 walk-in closet has lighted cabinets and a built-in shoe rack. The secondary downstairs bedroom comes complete with its own private full bath and is perfect for guests, an au pair, or nanny. The large laundry room features built-in cabinets, granite counter with sink, and ample room to add that second fridge with ice maker connection or freezer. The three upstairs bedrooms with two full baths provide ample space for family or guests, with each bedroom offering its own unique outlook over the rolling landscape below. Oversized three car garage with connected air-conditioned workshop, water softener, two gas tankless water heaters, & a secluded private flagstone patio to enjoy the sunsets. Wow! Experience life at the top. Schedule your private tour today and discover hilltop living at its finest with views, views & more views!
MLS Listing ID
Listed By
Map
Estimated Monthly Payment
$13,369Loan Amount
$1,520,000This calculator is illustrative, but your unique situation will best be served by seeking out a purchase budget pre-approval from a reputable mortgage provider. Start My Mortgage Application can provide you an approval within 48hrs.
Home Facts
Bathroom
Kitchen
Appliances
- Solid Counter Tops
- Self-Cleaning Oven
- Private Garbage Service
- Propane Water Heater
- Built-In Oven
- Stove/Range
- Microwave Oven
- 2+ Water Heater Units
- Dryer Connection
- Disposal
- Double Ovens
- Security System (Owned)
- Garage Door Opener
- Dishwasher
- Gas Cooking
- Plumb for Water Softener
- Pre-Wired for Security
- Chandelier
- Water Softener (owned)
- Smoke Alarm
- Washer Connection
- Ice Maker Connection
- Vent Fan
- Ceiling Fans
Roof
- Composition
Levels
- Two
Cooling
- Two Central
Pool Features
- None
Window Features
- All Remain
Exterior Features
- Patio Slab
- Double Pane Windows
- Mature Trees
- Sprinkler System
- Has Gutters
- Covered Patio
Fireplace Features
- Two
- Primary Bedroom
- Gas Logs Included
- Living Room
- Gas
Association Amenities
- Controlled Access
Flooring
- Other
- Wood
Foundation Details
- Slab
Architectural Style
- Two Story
- Traditional
Heating
- 2 Units
- Central
