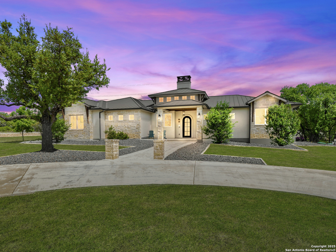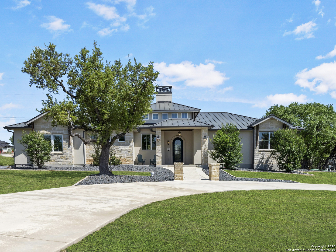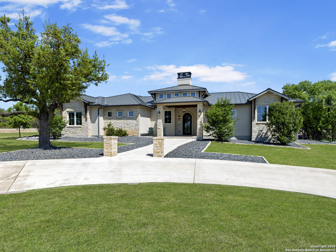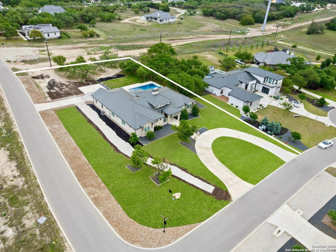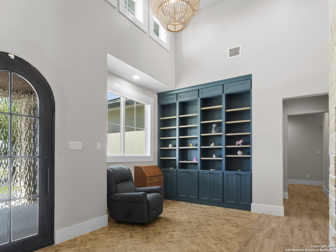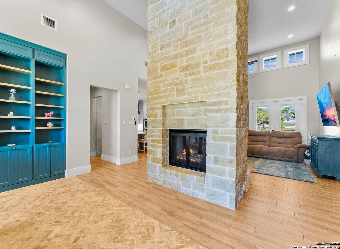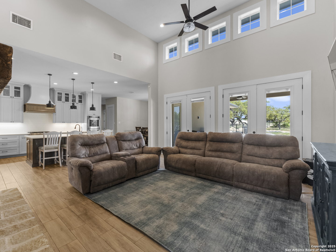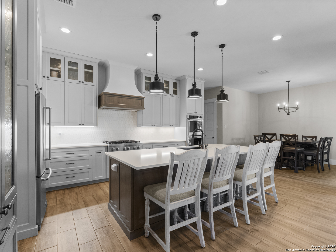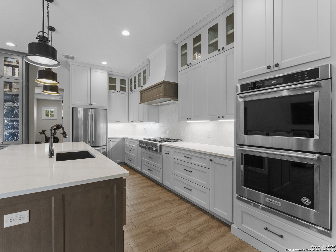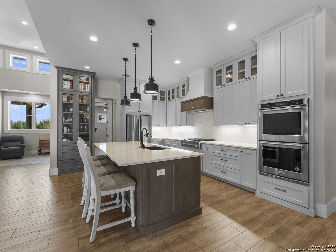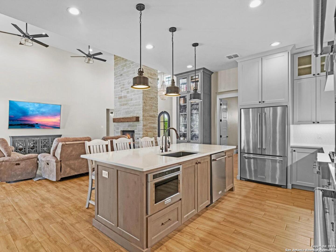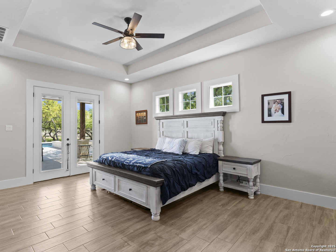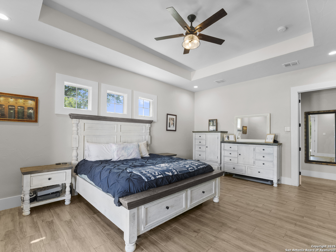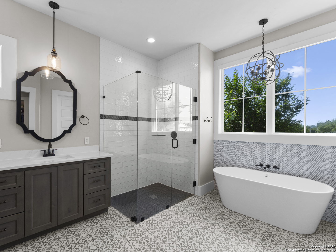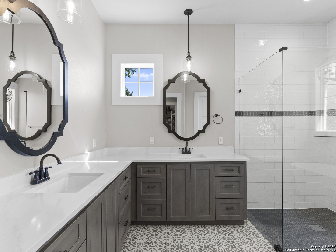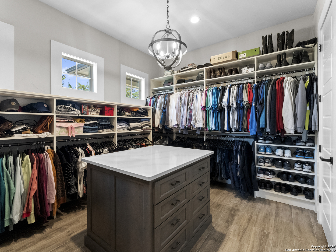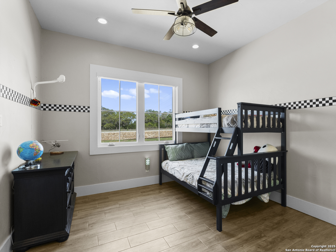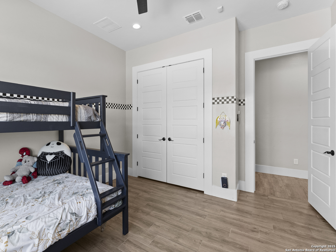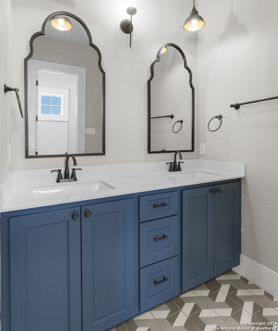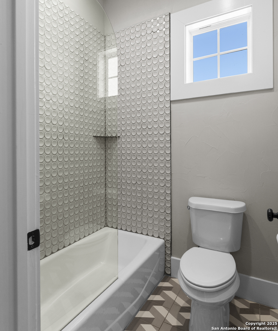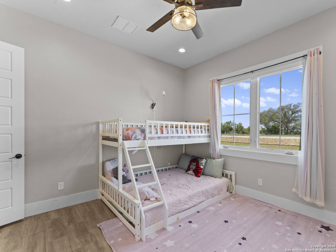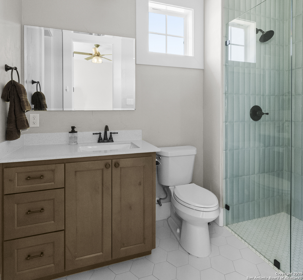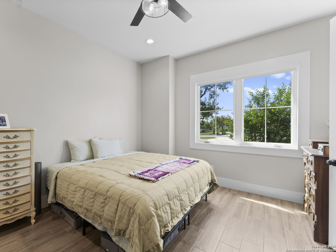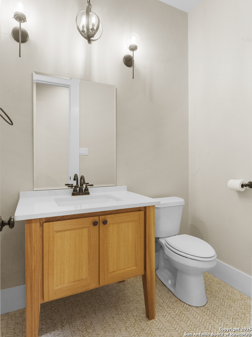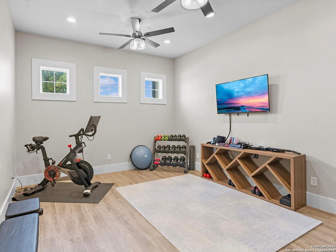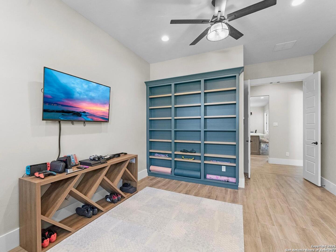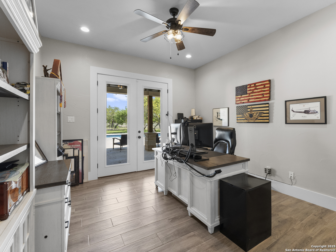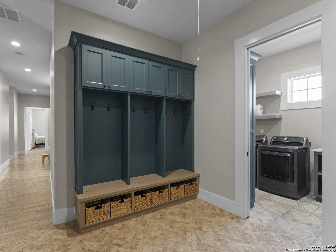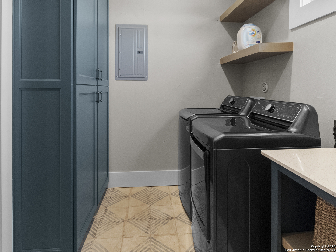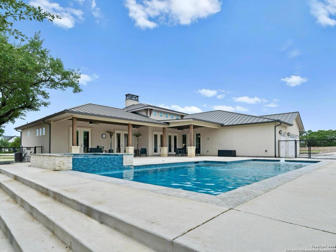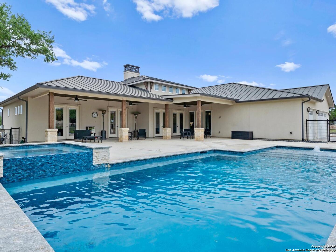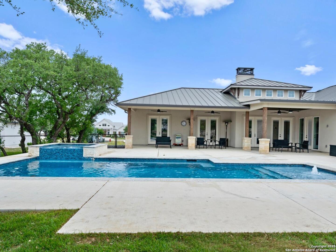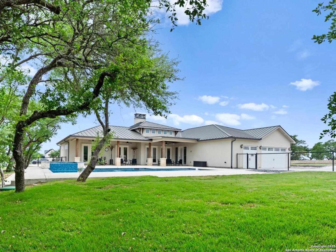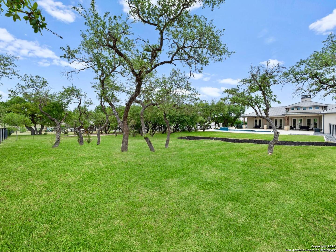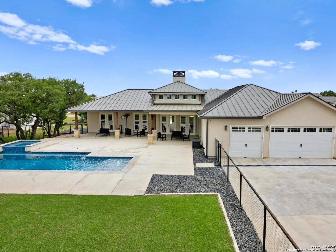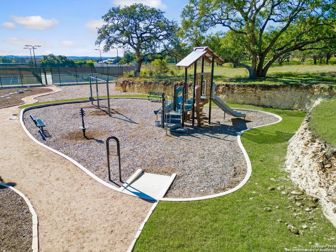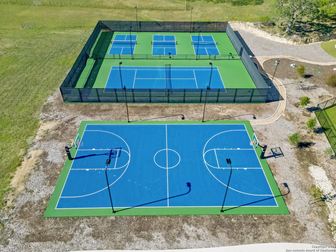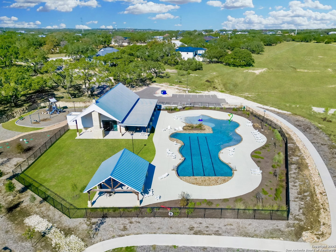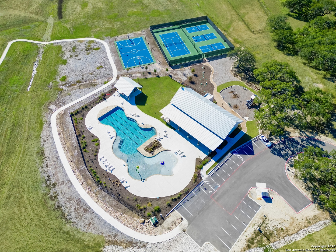Status
Market MatchUP
How this home compares to similar 4 bedroom homes in Bulverde- Price Comparison$590,087 higher
- Home Size912 sq. ft. larger
- Built in 2021Older than 62% of homes in Bulverde
- Bulverde Snapshot• 187 active listings• 50% have 4 bedrooms• Typical 4 bedroom size: 2631 sq. ft.• Typical 4 bedroom price: $599,612
Description
MAKE YOUR MOVE EASIER! SELLERS OFFERING CONCESSIONS TO LOWER YOUR COSTS AND/OR RATE! Great opportunity to save big on this luxury home! Experience elevated Hill Country living in this custom one-story estate with an in-ground pool. Originally featured in the Parade of Homes, this home is set on a one acre corner lot in the prestigious, gated community of Belle Oaks Ranch. This high-end residence combines sophisticated design, luxury upgrades, and smart features. The expansive open-concept layout is anchored by a dramatic 16-foot ceiling and double-sided stone fireplace. The chef's kitchen features ceiling-height custom cabinetry by Michael Edwards, quartz countertops, a premium KitchenAid appliance package, a Sil-granite sink and touchless faucet. Additional features include a walk-in pantry and an abundance of storage. The split floor plan of this home offers ultimate privacy and flexibility. The expansive primary suite features French doors that open to the backyard and a boutique-style custom closet. This home also includes 2 additional bedrooms with a Jack and Jill full bath as well as a 4th bedroom suite perfect for guests. Additional highlights include a dedicated home office with French doors overlooking the backyard, and a flexible bonus room ideal for a home gym, media retreat, or creative space. Buyers will also appreciate the array of smart home features: dual Wi-Fi thermostats, motorized window coverings and ceiling fans/lighting with remotes, hardwired security with cameras, full mesh Wi-Fi coverage, and 6' TV outlets throughout. Outside, enjoy your own resort-style retreat, featuring a heated saltwater pool and spa, custom lighting, app-controlled automation, and a smart septic drip system. Additional features of the home include an oversized rear-entry three-car garage with polyaspartic floors, built-in storage racks, a utility sink, extended driveway parking and metal roof. As a resident of Belle Oaks Ranch, you can also enjoy access to premium community amenities including a resort-style pool, clubhouse, tennis & pickleball courts, basketball, walking trails, and more-all just minutes from Boerne, New Braunfels, Canyon Lake, and San Antonio. This is more than a home-it is a fully realized lifestyle for those who expect the best. Shown by private appointment to qualified buyers only.
MLS Listing ID
Listed By
Map
Estimated Monthly Payment
$10,437Loan Amount
$1,130,215This calculator is illustrative, but your unique situation will best be served by seeking out a purchase budget pre-approval from a reputable mortgage provider. Start My Mortgage Application can provide you an approval within 48hrs.
Home Facts
Bathroom
Kitchen
Appliances
- Solid Counter Tops
- Carbon Monoxide Detector
- Private Garbage Service
- Built-In Oven
- Stove/Range
- Microwave Oven
- Dryer Connection
- Disposal
- Double Ovens
- Security System (Owned)
- Gas Water Heater
- Garage Door Opener
- Dishwasher
- Gas Cooking
- Pre-Wired for Security
- Plumb for Water Softener
- In Wall Pest Control
- Chandelier
- Water Softener (owned)
- Smoke Alarm
- Washer Connection
- Refrigerator
- Ice Maker Connection
- Custom Cabinets
- Ceiling Fans
Roof
- Metal
Levels
- One
Cooling
- One Central
Pool Features
- Pool is Heated
- In Ground Pool
- Hot Tub
- Fenced Pool
Window Features
- All Remain
Exterior Features
- Patio Slab
- Double Pane Windows
- Mature Trees
- Special Yard Lighting
- Wrought Iron Fence
- Sprinkler System
- Deck/Balcony
- Has Gutters
- Covered Patio
Fireplace Features
- Stone/Rock/Brick
- Gas
- Living Room
- One
Association Amenities
- Controlled Access
- Clubhouse
- Pool
- Tennis
- Park/Playground
- Bike Trails
- Basketball Court
- Sports Court
- Jogging Trails
Accessibility Features
- No Carpet
- Int Door Opening 32"+
- Level Lot
- First Floor Bedroom
- Hallways 42" Wide
Flooring
- Ceramic Tile
Foundation Details
- Slab
Architectural Style
- Texas Hill Country
- One Story
Heating
- Central
