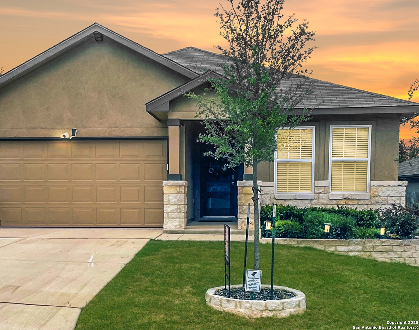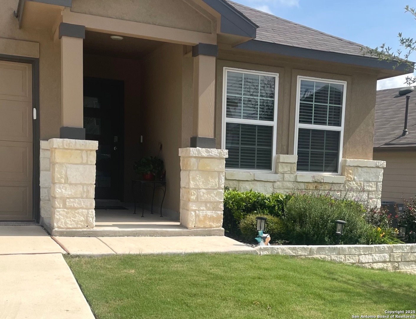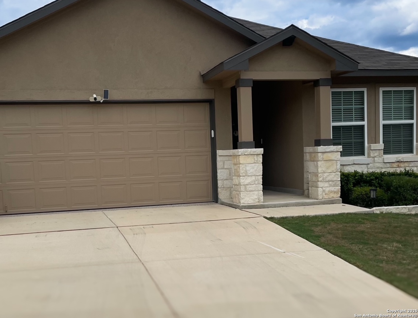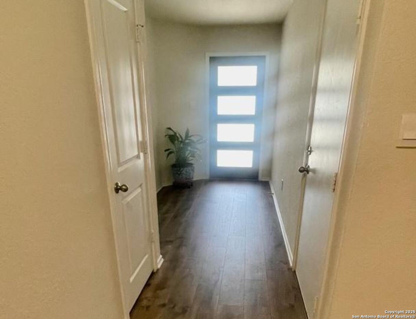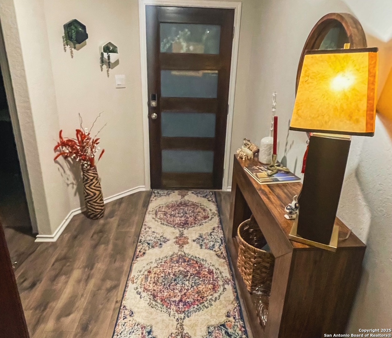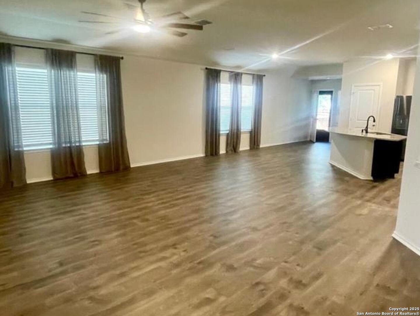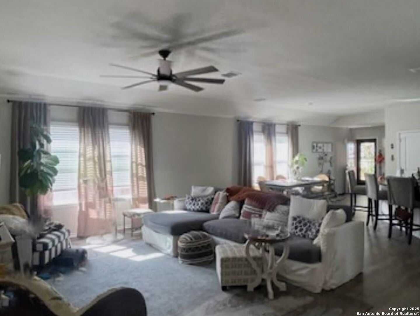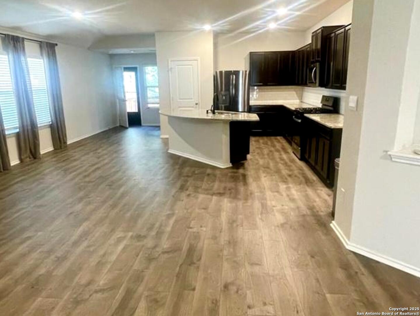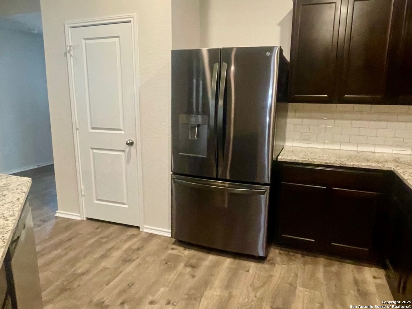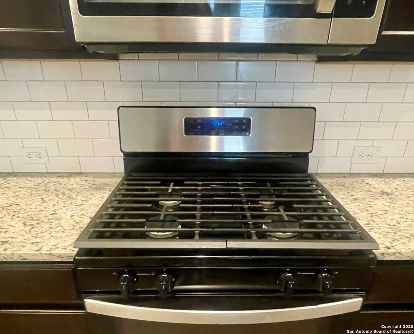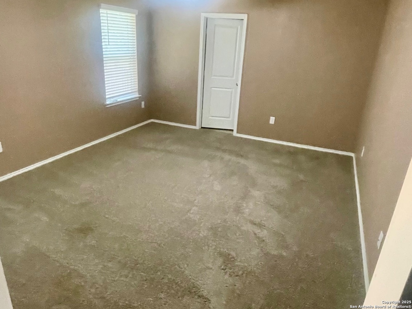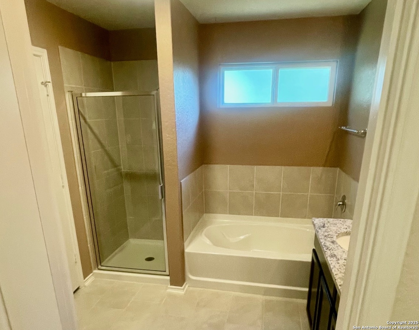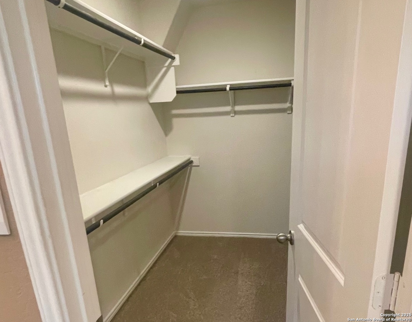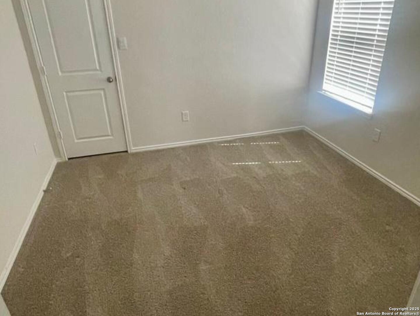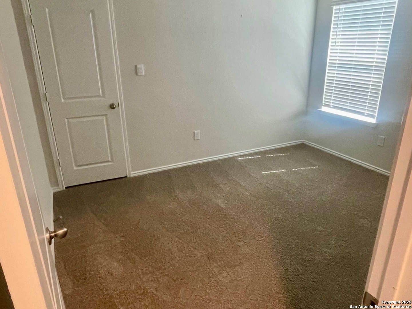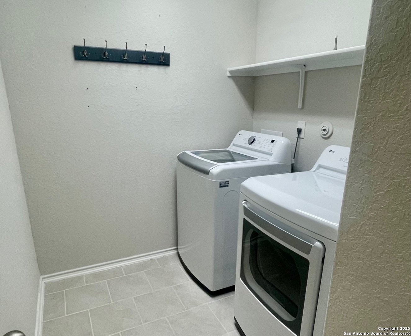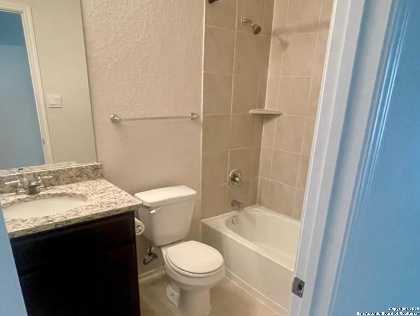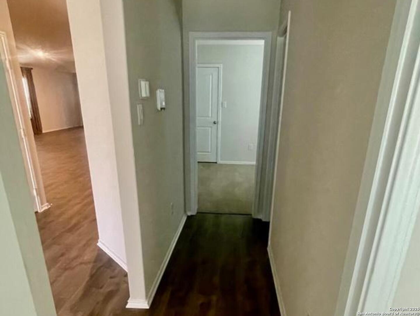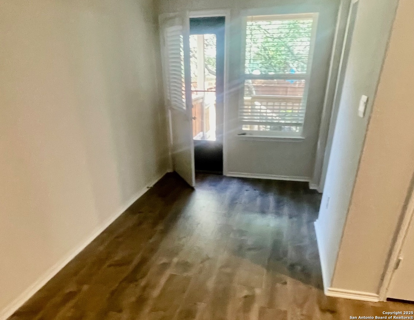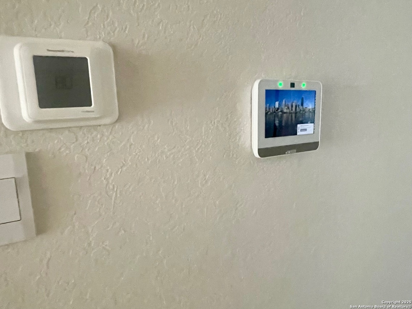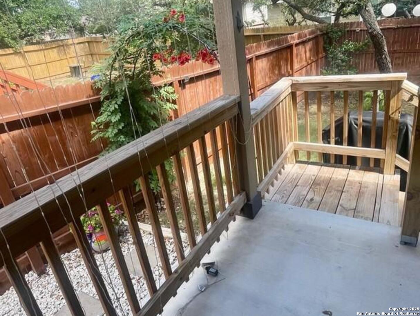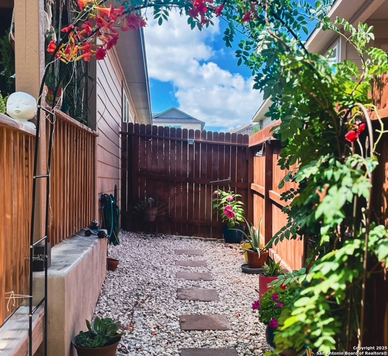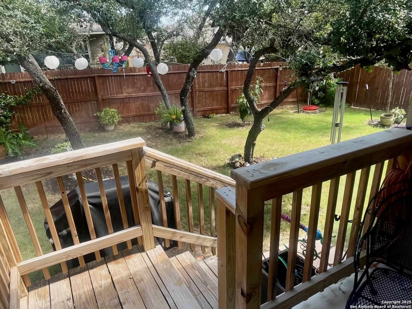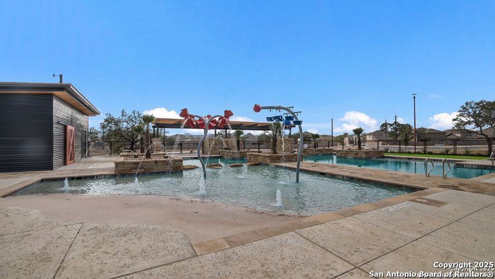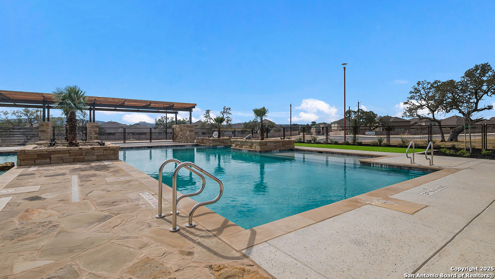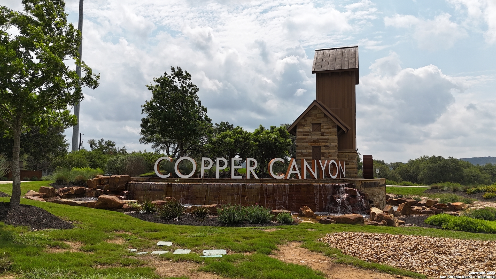Status
Market MatchUP
How this home compares to similar 4 bedroom homes in Bulverde- Price Comparison$210,613 lower
- Home Size730 sq. ft. smaller
- Built in 2023Newer than 52% of homes in Bulverde
- Bulverde Snapshot• 187 active listings• 50% have 4 bedrooms• Typical 4 bedroom size: 2631 sq. ft.• Typical 4 bedroom price: $599,612
Description
Only two years NEW....Make this your Home Sweet Home in a great neighborhood in the sought after Bulverde area. Gently lived in Open floor plan boosting 4 bedrooms and 2 bathrooms. Family gatherings will be enjoyed in the spacious living area flowing seamlessly into the large dining room with lots of natural light. The heart of the home is the kitchen equipped with beautiful granite countertops and premium Whirlpool stainless steel appliances. Enjoy your morning coffee in the covered patio overlooking mature trees in your backyard. Full yard irrigation system, pre-plumbed for water softener, epoxy floor in garage. Great neighborhood community come enjoy the lifestyle of comfort, and elegance in Copper Canyon.
MLS Listing ID
Listed By
Map
Estimated Monthly Payment
$3,378Loan Amount
$369,550This calculator is illustrative, but your unique situation will best be served by seeking out a purchase budget pre-approval from a reputable mortgage provider. Start My Mortgage Application can provide you an approval within 48hrs.
Home Facts
Bathroom
Kitchen
Appliances
- Washer Connection
- Refrigerator
- Dryer Connection
- Stove/Range
- Pre-Wired for Security
- Smoke Alarm
- Electric Water Heater
- Carbon Monoxide Detector
- Ceiling Fans
- Ice Maker Connection
- Gas Cooking
- Plumb for Water Softener
- City Garbage service
- Garage Door Opener
- Disposal
- Dryer
- Washer
- Dishwasher
Roof
- Composition
Levels
- One
Cooling
- One Central
Pool Features
- None
Window Features
- All Remain
Exterior Features
- Covered Patio
- Sprinkler System
- Privacy Fence
Fireplace Features
- Not Applicable
Association Amenities
- Sports Court
- BBQ/Grill
- Pool
- Clubhouse
- Park/Playground
Flooring
- Laminate
- Carpeting
Foundation Details
- Slab
Architectural Style
- One Story
Heating
- Central
