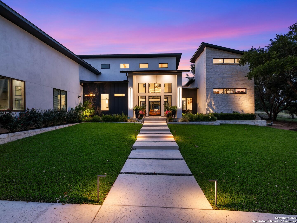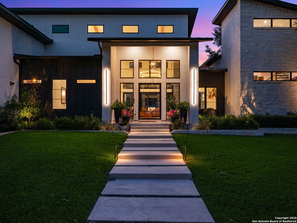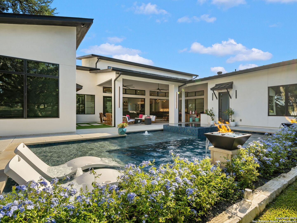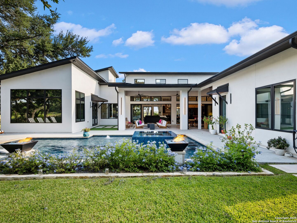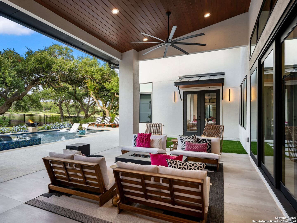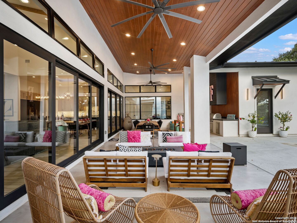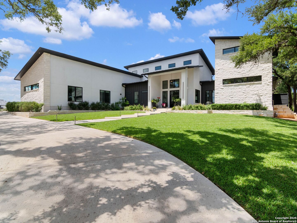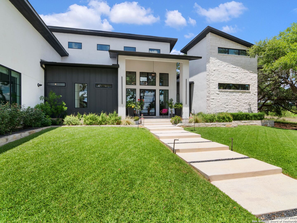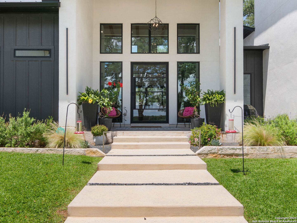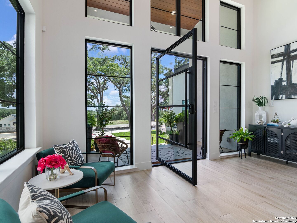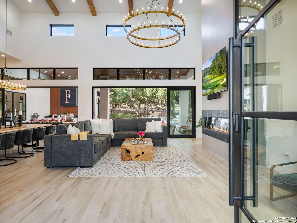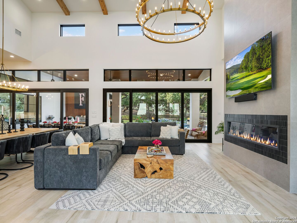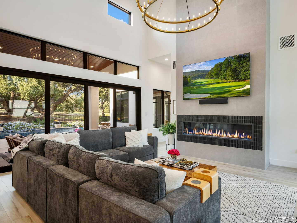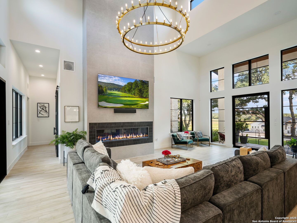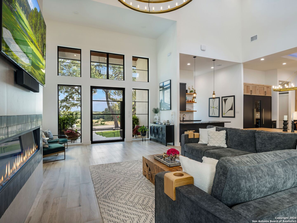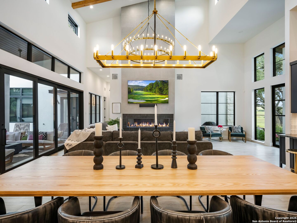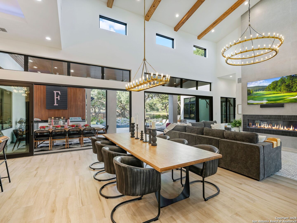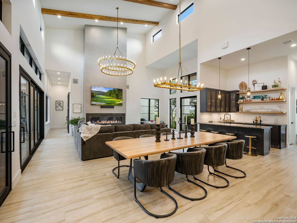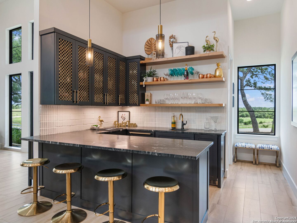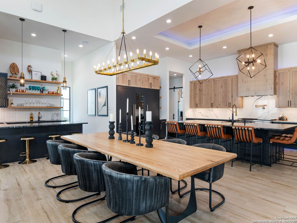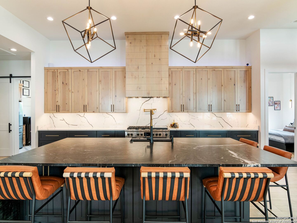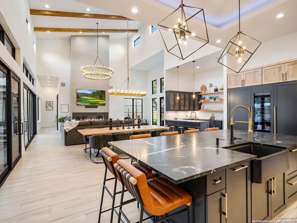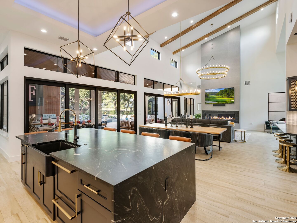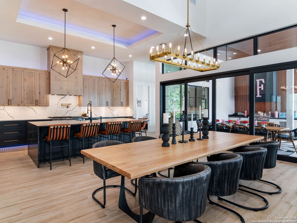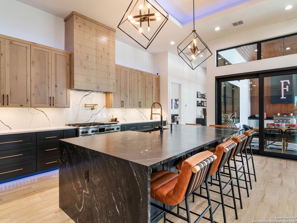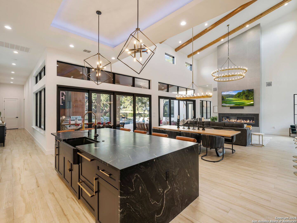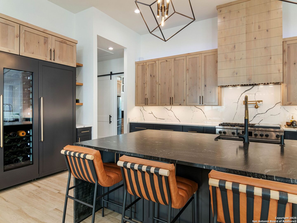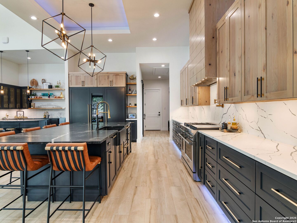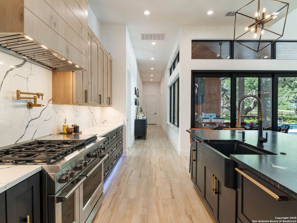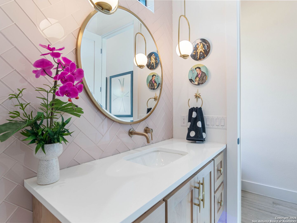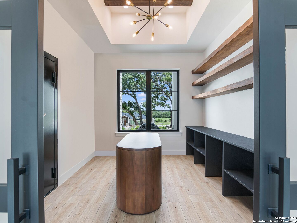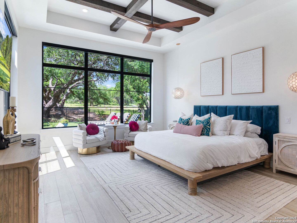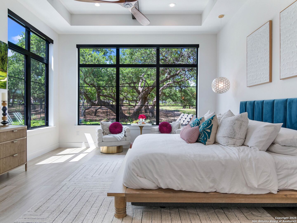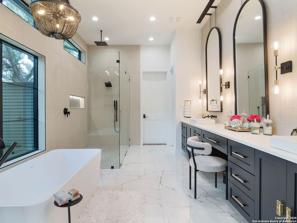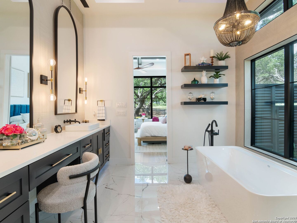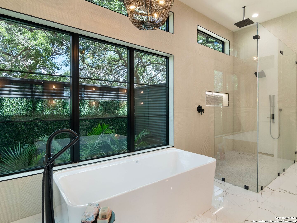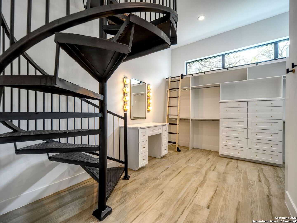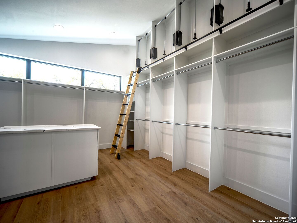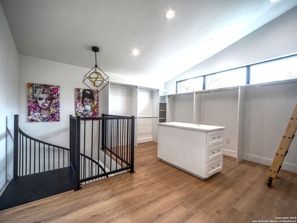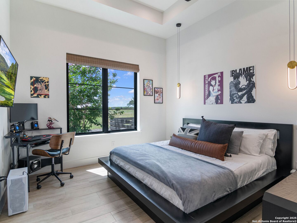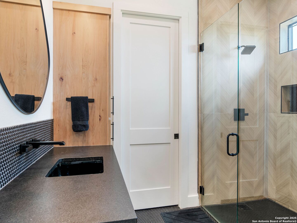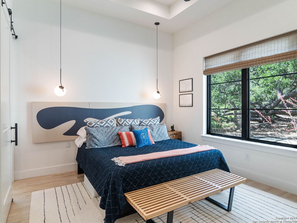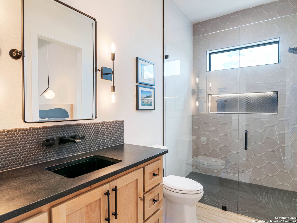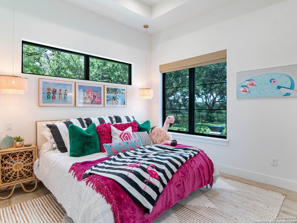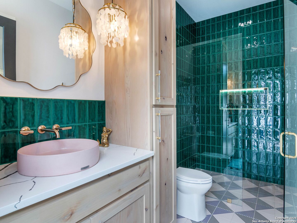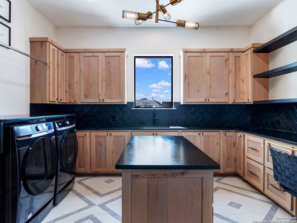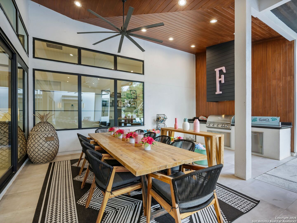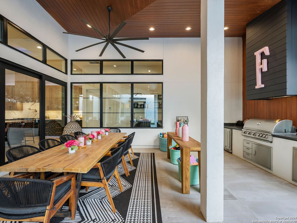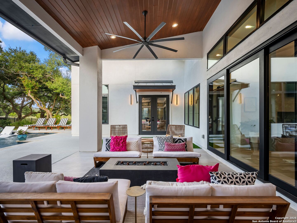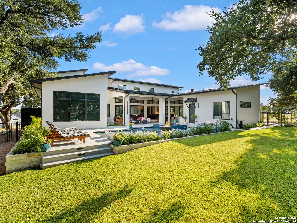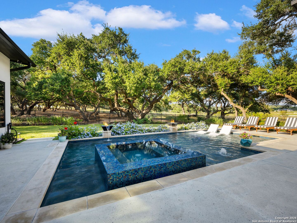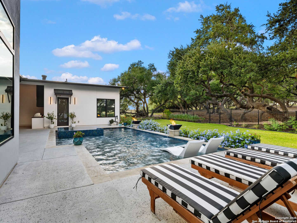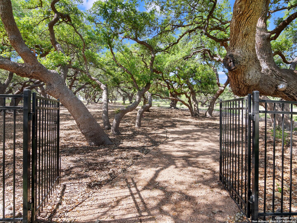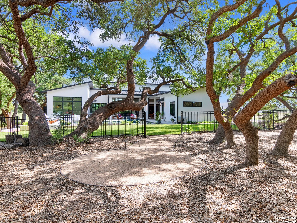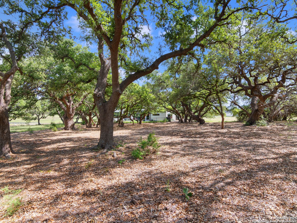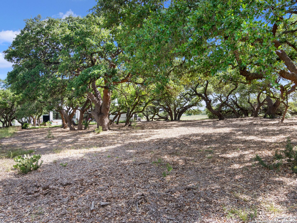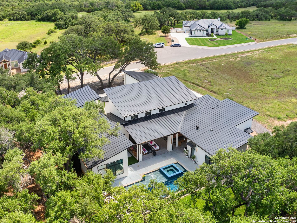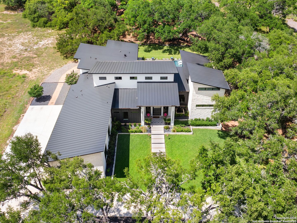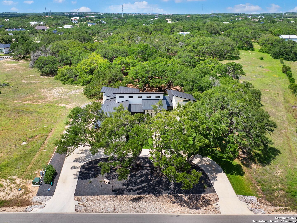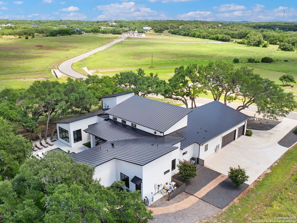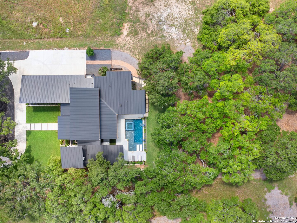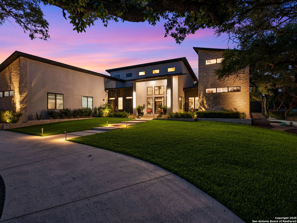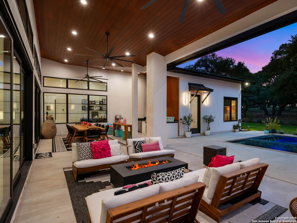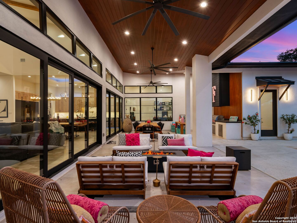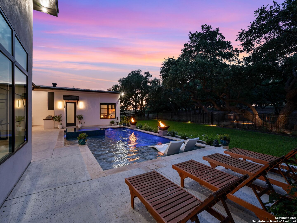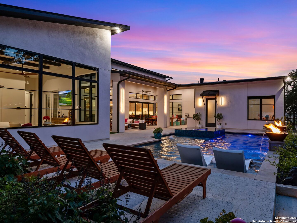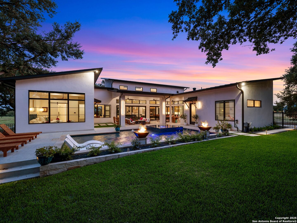Status
Market MatchUP
How this home compares to similar 4 bedroom homes in Bulverde- Price Comparison$1,299,387 higher
- Home Size1517 sq. ft. larger
- Built in 2022Older than 56% of homes in Bulverde
- Bulverde Snapshot• 187 active listings• 50% have 4 bedrooms• Typical 4 bedroom size: 2631 sq. ft.• Typical 4 bedroom price: $599,612
Description
Exquisite and custom-built, this one-story estate sits on a sprawling 1.18-acre lot adorned with majestic heritage oak trees in the exclusive gated community of Belle Oaks Ranch. Designed with the sophistication of a luxury parade home, this residence showcases ultra high-end finishes, meticulous craftsmanship, and state-of-the-art amenities throughout. Step through a modern pivot front door into an expansive open-concept living space featuring soaring 26-foot ceilings and dramatic volume. Dual panoramic sliding doors blur the line between indoor and outdoor living, opening onto an expansive patio area-both covered and uncovered-complete with a fully equipped designer outdoor kitchen finished to the same impeccable standards as the interior. The chef's kitchen is a showstopper, featuring 54 inch upper cabinetry, quartz countertops and backsplash, and a striking leathered granite waterfall island. Premium Fisher & Paykel appliances include a two-oven gas range with oversized griddle, dual dishwasher drawers, and a built-in refrigeration wall with refrigerator, wine fridge, and freezer. A separate bar area with its own dishwasher drawer and nugget ice maker adds a perfect touch for entertaining. The walk-in pantry offers exceptional functionality with built-in cabinetry, shelving, prep counter, microwave, and warming drawer. Nearby, the mudroom and oversized laundry room add daily convenience with a center island, built-in desk, and space for a secondary refrigerator. The luxurious primary suite is a serene retreat with private outdoor access, blackout shades, and a spa-like bathroom featuring a freestanding tub, oversized walk-in shower, and a jaw-dropping, two-story 500 sq. ft. closet with custom built-ins and a vanity. Secondary bedrooms are generously sized, each offering en suite bathrooms and walk-in closets. A dedicated office provides an ideal space for work or study. The backyard is a private oasis, professionally landscaped and designed for resort-style relaxation. Enjoy a custom pool and spa with dual sun shelves and water features, all surrounded by lush greenery. A circular drive, oversized driveway, and 3-car garage with 8-foot doors and AC'd storage/hobby room offer ample parking and functionality. Built for comfort and efficiency, the home features full foam insulation and a drip irrigation system for low utility costs. Belle Oaks Ranch amenities include a clubhouse, pool, playground, tennis court, pickleball, and basketball courts-just minutes away.
MLS Listing ID
Listed By
Map
Estimated Monthly Payment
$16,024Loan Amount
$1,804,050This calculator is illustrative, but your unique situation will best be served by seeking out a purchase budget pre-approval from a reputable mortgage provider. Start My Mortgage Application can provide you an approval within 48hrs.
Home Facts
Bathroom
Kitchen
Appliances
- Gas Cooking
- Solid Counter Tops
- 2+ Water Heater Units
- Disposal
- Garage Door Opener
- Security System (Owned)
- Gas Grill
- Stove/Range
- Ice Maker Connection
- Microwave Oven
- Ceiling Fans
- Washer Connection
- Dryer Connection
- Water Softener (owned)
- Private Garbage Service
- Double Ovens
- Wet Bar
- Chandelier
- Plumb for Water Softener
- Gas Water Heater
Roof
- Metal
Levels
- One
Cooling
- Two Central
Pool Features
- Pool is Heated
- AdjoiningPool/Spa
- In Ground Pool
Window Features
- Some Remain
Other Structures
- None
Exterior Features
- Special Yard Lighting
- Other - See Remarks
- Patio Slab
- Outdoor Kitchen
- Gas Grill
- Sprinkler System
- Bar-B-Que Pit/Grill
- Partial Fence
- Mature Trees
- Covered Patio
- Double Pane Windows
- Wrought Iron Fence
- Has Gutters
Fireplace Features
- Family Room
- One
Association Amenities
- Tennis
- Sports Court
- Controlled Access
- Park/Playground
- Other - See Remarks
- Pool
- Basketball Court
Accessibility Features
- First Floor Bedroom
- No Carpet
- First Floor Bath
- Stall Shower
Flooring
- Ceramic Tile
Foundation Details
- Slab
Architectural Style
- Traditional
- One Story
- Contemporary
Heating
- 2 Units
- Central
