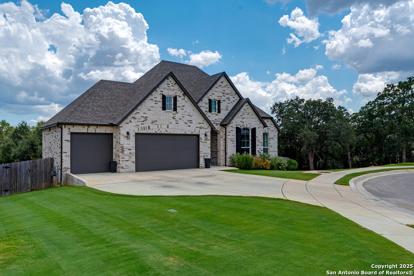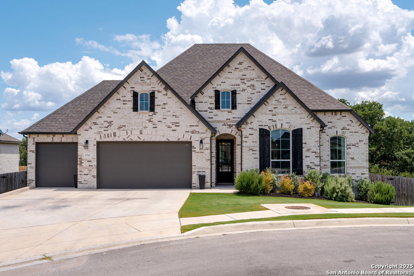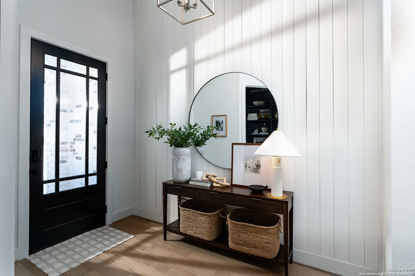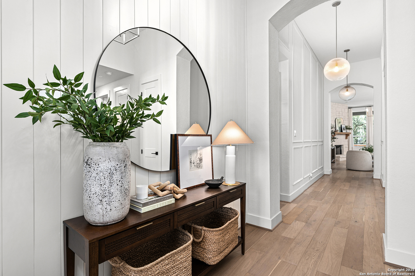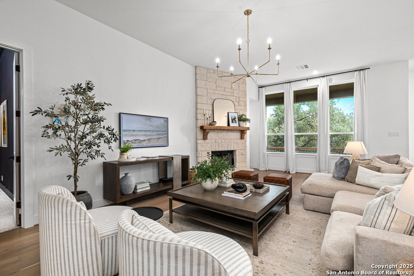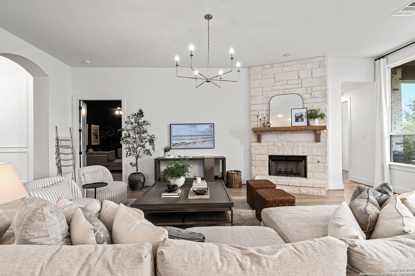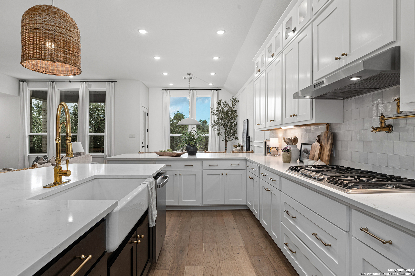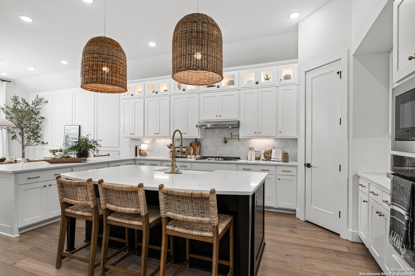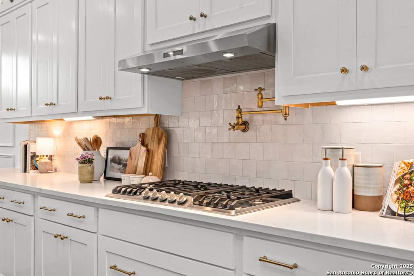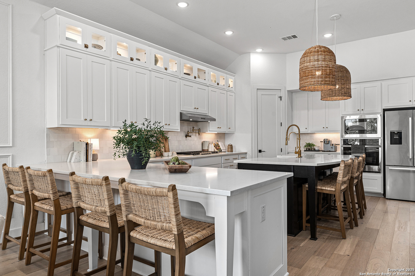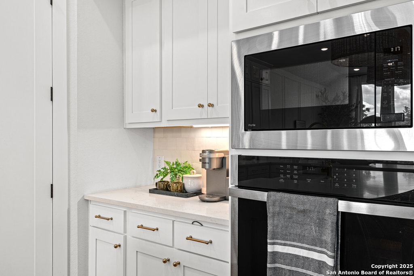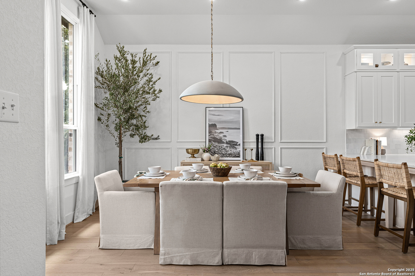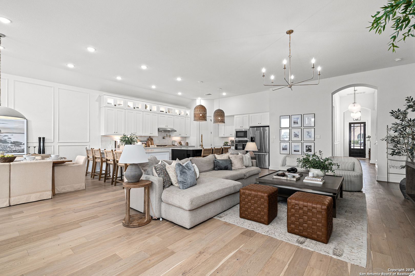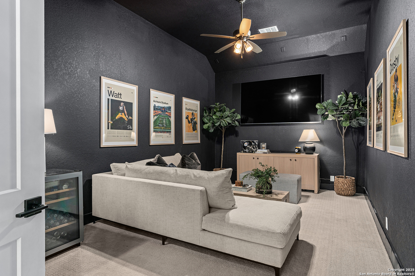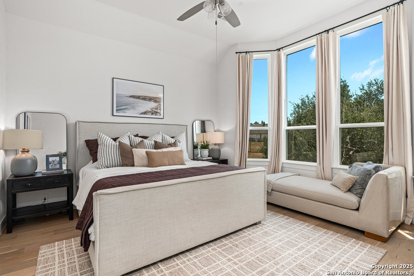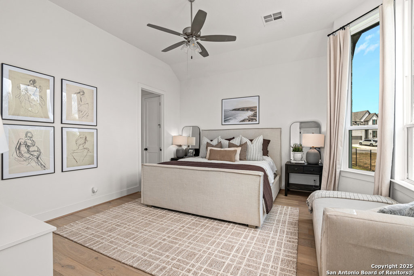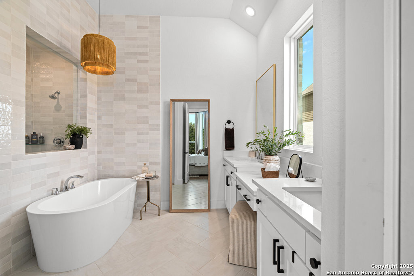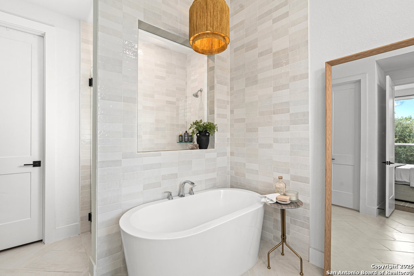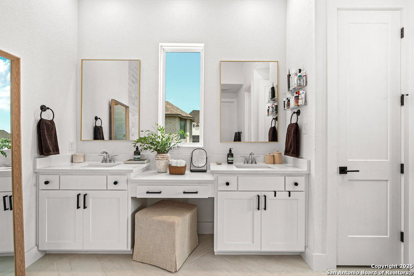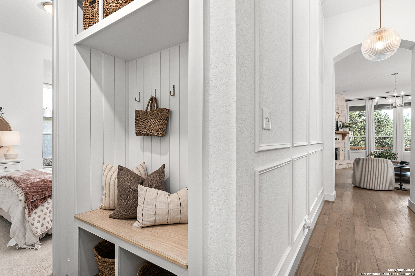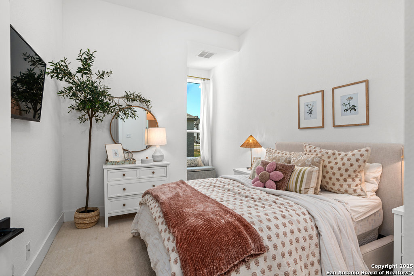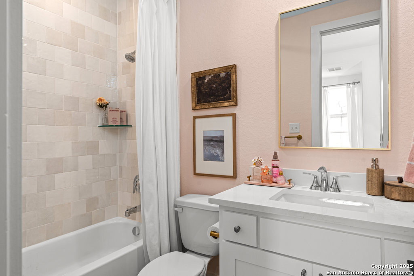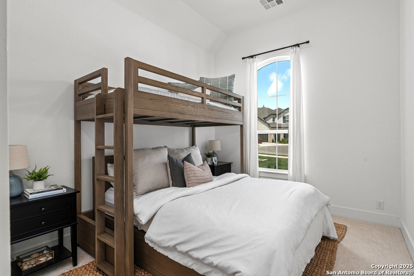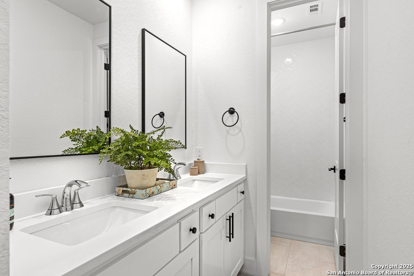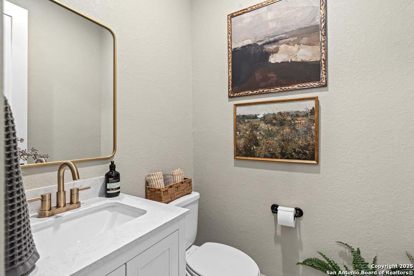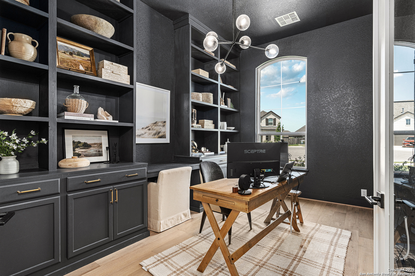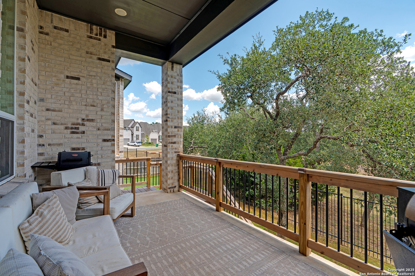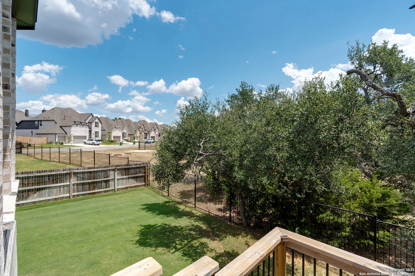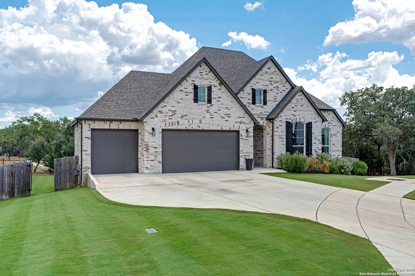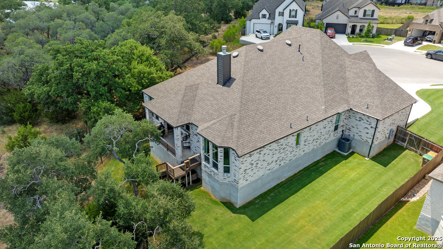Status
Market MatchUP
How this home compares to similar 4 bedroom homes in Bulverde- Price Comparison$165,387 higher
- Home Size279 sq. ft. larger
- Built in 2022Older than 56% of homes in Bulverde
- Bulverde Snapshot• 187 active listings• 50% have 4 bedrooms• Typical 4 bedroom size: 2631 sq. ft.• Typical 4 bedroom price: $599,612
Description
This newly built one -story home is situated at the end of a cul-de-sac backing to a lush green space, in the highly desired neighborhood of Ventana. The perfect blend of modern comfort and timeless style. Four bedrooms, three and half baths, an impressive office, bonus room, and an expansive three car garage. From the moment you step inside, you will love the bright, open layout, designed for both your family and entertaining. You are greeted with beautiful oak flooring through out and a study showcasing floor to ceiling cabinetry. The chef's kitchen is the focal point of the home, featuring an oversized island, peninsula, gas cook top, luxury fixtures, built in appliances, pot filler, and an abundance of counter space. A seamless flow into the living room, and dining area overlooking the well manicured backyard. The additional bonus room can be used as a media/game room, 5th bedroom, or second living area. The master suit is a true retreat with a bay-window sitting area and a spa-like bath, complete with a freestanding tub and walk-in shower. The upgrades within this home are hard to beat and has been meticulously maintained. Live within the hill country and close to shopping, dining, excellent schools.
MLS Listing ID
Listed By
Map
Estimated Monthly Payment
$5,666Loan Amount
$726,750This calculator is illustrative, but your unique situation will best be served by seeking out a purchase budget pre-approval from a reputable mortgage provider. Start My Mortgage Application can provide you an approval within 48hrs.
Home Facts
Bathroom
Kitchen
Appliances
- Built-In Oven
- Washer Connection
- Dryer Connection
- Self-Cleaning Oven
- Pre-Wired for Security
- Chandelier
- Smoke Alarm
- Dishwasher
- Microwave Oven
- Cook Top
- Ceiling Fans
- Gas Cooking
- Plumb for Water Softener
- City Garbage service
- Disposal
- Gas Water Heater
Roof
- Composition
Levels
- One
Cooling
- One Central
Pool Features
- None
Window Features
- All Remain
Exterior Features
- Double Pane Windows
- Covered Patio
- Deck/Balcony
- Has Gutters
- Sprinkler System
Fireplace Features
- Living Room
- Family Room
Association Amenities
- Pool
Accessibility Features
- Doors w/Lever Handles
- 36 inch or more wide halls
- First Floor Bath
- Entry Slope less than 1 foot
- No Steps Down
- First Floor Bedroom
- Stall Shower
- No Stairs
Flooring
- Wood
- Carpeting
Foundation Details
- Slab
Architectural Style
- One Story
Heating
- Central
