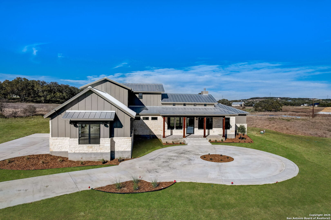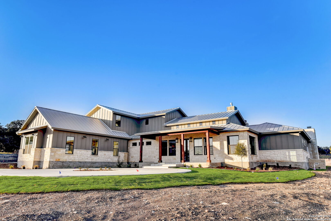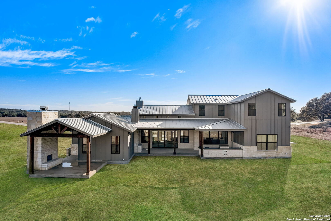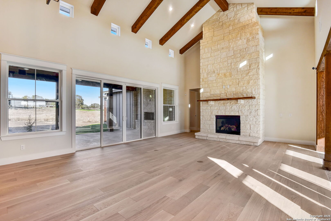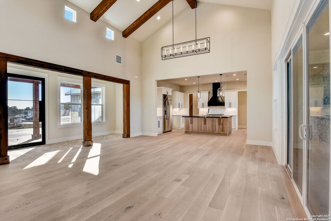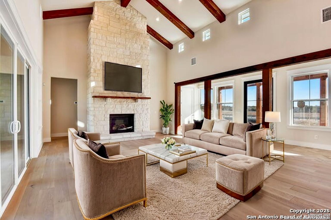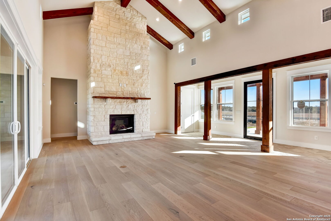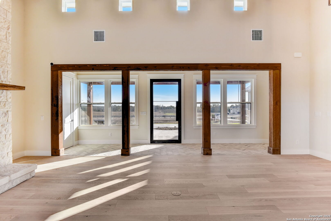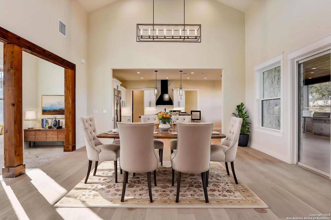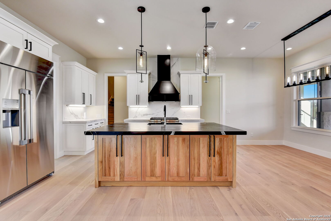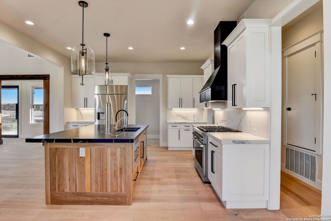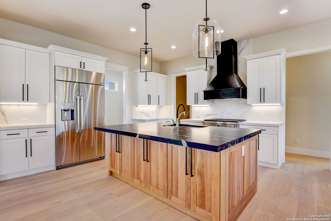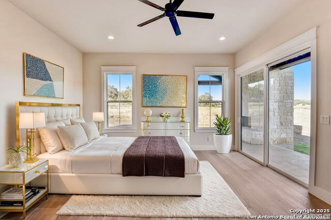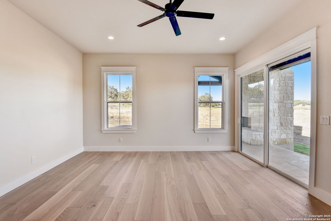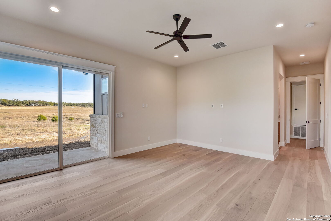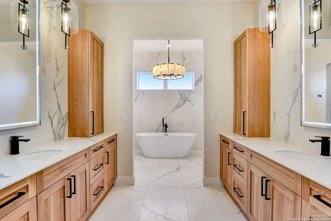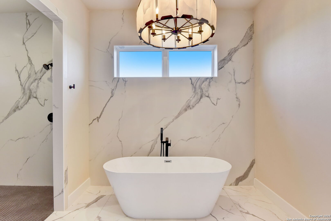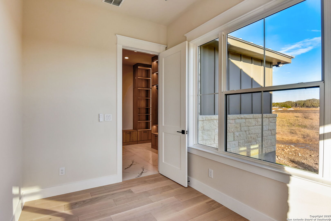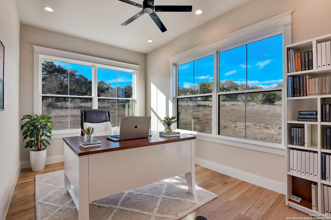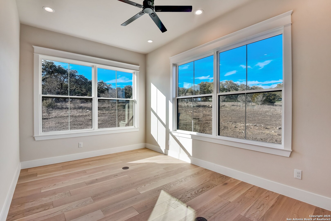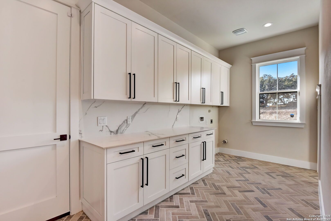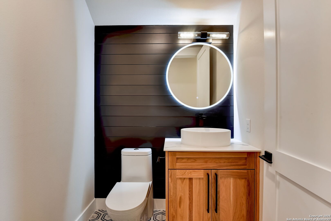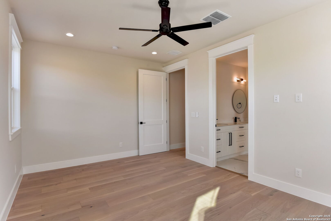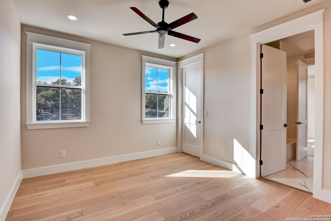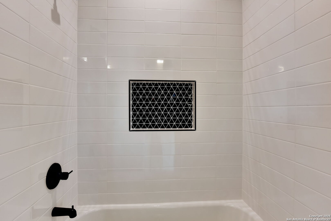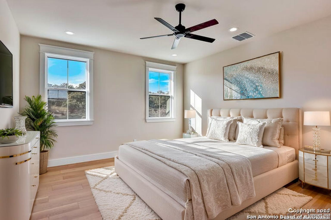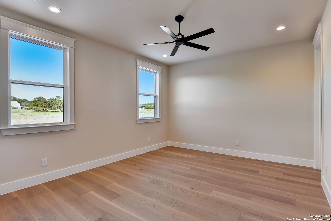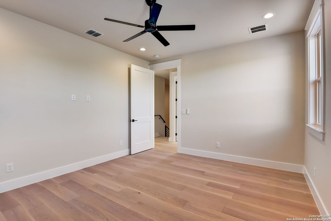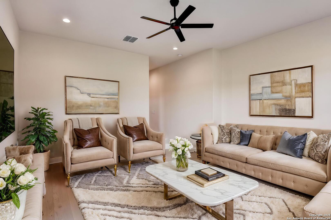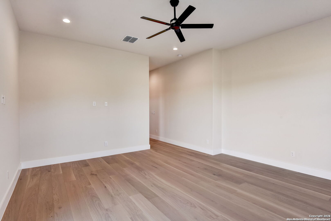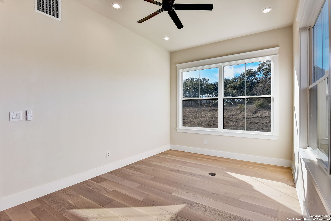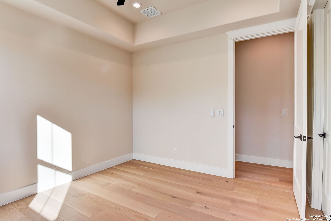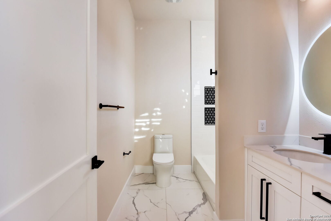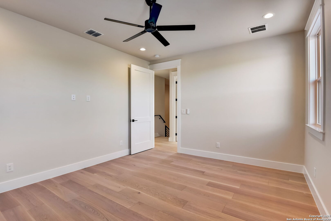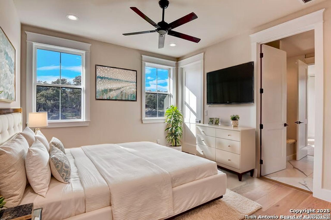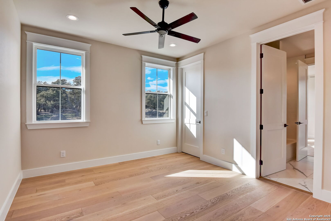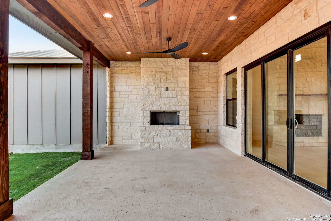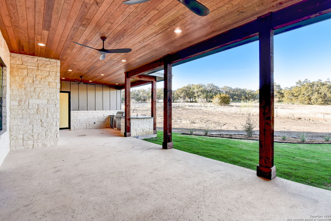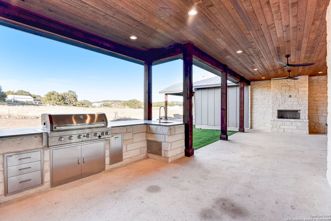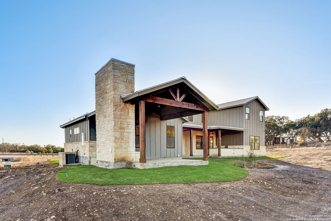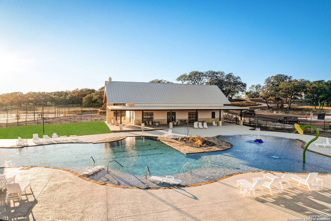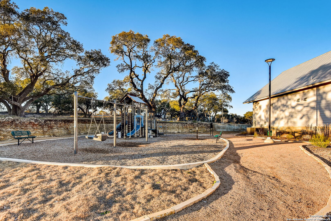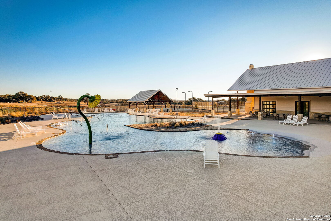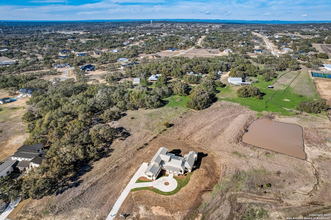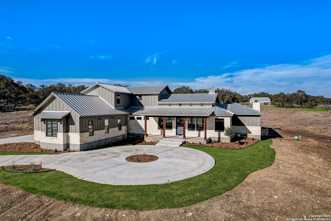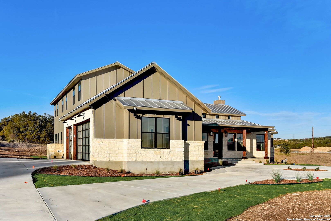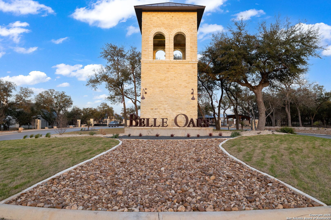Status
Market MatchUP
How this home compares to similar 5 bedroom homes in Bulverde- Price Comparison$830,097 higher
- Home Size857 sq. ft. larger
- Built in 2022Older than 56% of homes in Bulverde
- Bulverde Snapshot• 187 active listings• 13% have 5 bedrooms• Typical 5 bedroom size: 3198 sq. ft.• Typical 5 bedroom price: $664,902
Description
Welcome to Belle Oaks Ranch, A Modern Farmhouse Masterpiece in the Heart of the Texas Hill Country,"Owner Financing Available with 6.0% interest ", Located in the exclusive gated community of Belle Oaks in Bulverde, this custom-built home by 2023 Parade of Homes Award-Winning Parker Kane Custom Homes and a renowned architect offers exceptional design and craftsmanship throughout. This 5-bedroom, 4.5-bath home spans approx. 4,055 sq ft and sits on a 1+ acre lot. The open-concept layout showcases soaring ceilings, a remote-controlled gas fireplace, and 8"x8" cedar beams that bring warmth and architectural distinction. Interior Features: Grand wrought iron pivot door with natural gas lanterns, Isolated primary suite with private covered patio and fireplace, Spa-inspired bath: LED-lit custom cabinetry, dual walk-in closets, stand alone soaking tub, oversized shower with wall and rain drop head, private laundry, and adjacent gym/nursery, Chef's kitchen with large quartz island, solid oak cabinetry (painted & natural), and Dacor appliance package, Junior suite on main level + dedicated office/flex room, Spacious utility/mudroom with built-ins, Upstairs game room/den, Jack-and-Jill bedrooms, plus a 5th bedroom, Outdoor Living: Expansive covered patio with wood-accent ceilings, Outdoor kitchen (grill, sink, beverage fridge), Wood-burning fireplace perfect for entertaining, Energy-Efficient & Smart Features: 6" exterior walls w/ ZIP System sheathing and full spray foam insulation, Three HVAC systems for zoned comfort + whole-house dehumidifier, Dual tankless gas water heaters, Insulated 3-car garage with 220V outlet (EV ready), Spray foam roof insulation, LED lighting throughout, partial irrigation, This thoughtfully designed home blends timeless style with modern convenience and energy efficiency. A rare opportunity to own a true custom gem in a sought-after Hill Country community. Schedule your private showing today and experience the Belle Oaks lifestyle firsthand! Owner Financing Terms AVAILABLE!!!!
MLS Listing ID
Listed By
Map
Estimated Monthly Payment
$12,589Loan Amount
$1,420,250This calculator is illustrative, but your unique situation will best be served by seeking out a purchase budget pre-approval from a reputable mortgage provider. Start My Mortgage Application can provide you an approval within 48hrs.
Home Facts
Bathroom
Kitchen
Appliances
- Security System (Owned)
- Stove/Range
- Chandelier
- Self-Cleaning Oven
- Disposal
- Garage Door Opener
- Stacked Washer/Dryer
- Plumb for Water Softener
- Solid Counter Tops
- Gas Water Heater
- Dryer Connection
- Washer Connection
- Microwave Oven
- Dishwasher
- Refrigerator
- Custom Cabinets
- Ceiling Fans
- Ice Maker Connection
Roof
- Metal
Levels
- Two
Cooling
- Three+ Central
Pool Features
- None
Window Features
- All Remain
Exterior Features
- Partial Sprinkler System
- Covered Patio
- Gas Grill
- Outdoor Kitchen
- Double Pane Windows
Fireplace Features
- Three+
Association Amenities
- Sports Court
- Tennis
- Jogging Trails
- Pool
- Park/Playground
- Controlled Access
- Clubhouse
- Basketball Court
Flooring
- Ceramic Tile
- Stone
- Wood
- Brick
Foundation Details
- Slab
Architectural Style
- Two Story
- Texas Hill Country
- Ranch
- Craftsman
Heating
- Central
- 3+ Units
