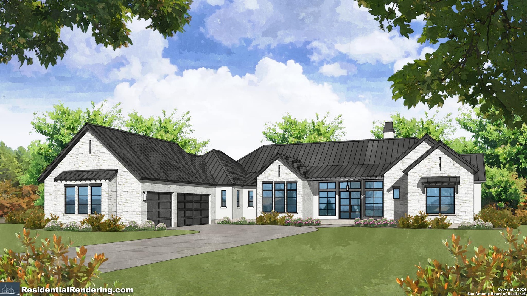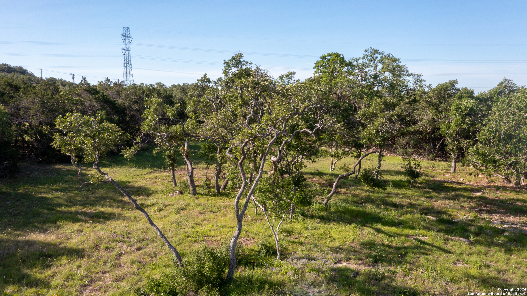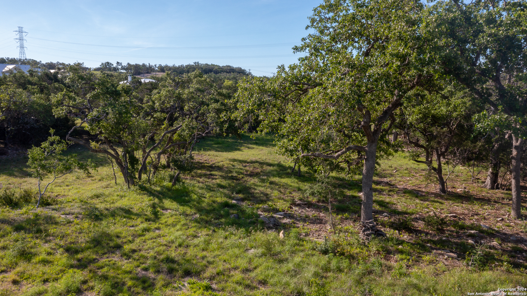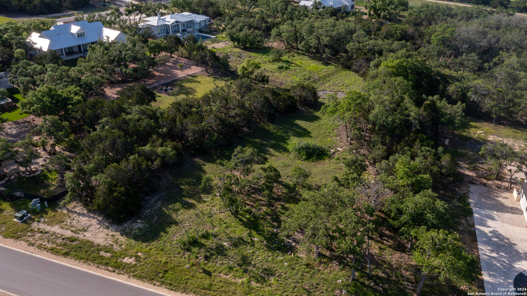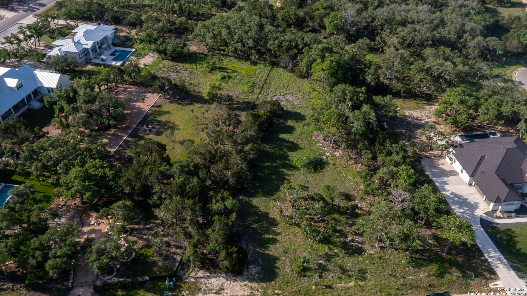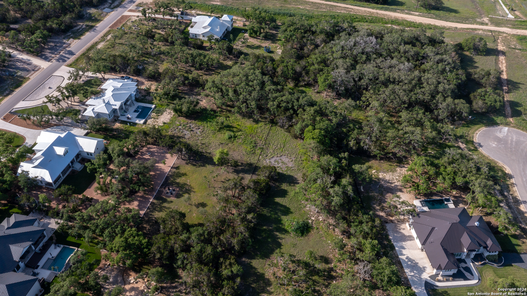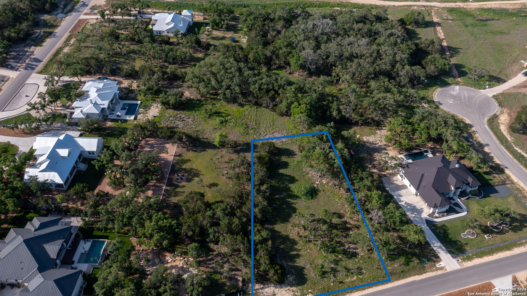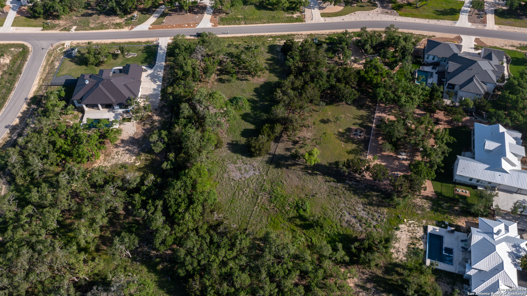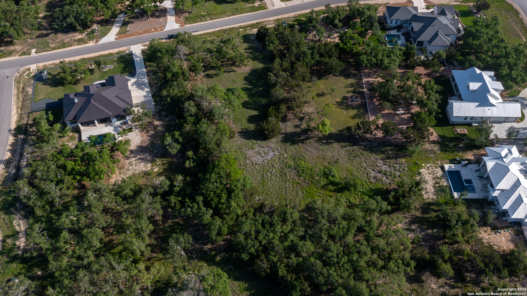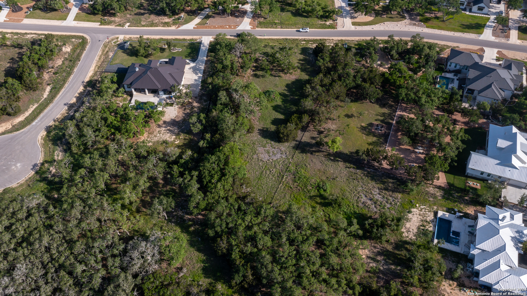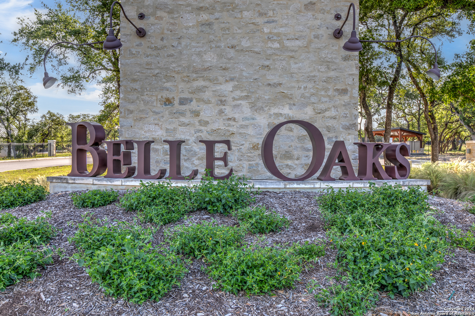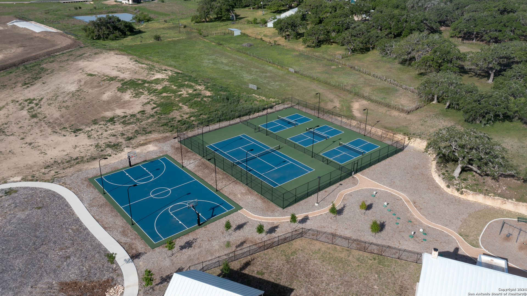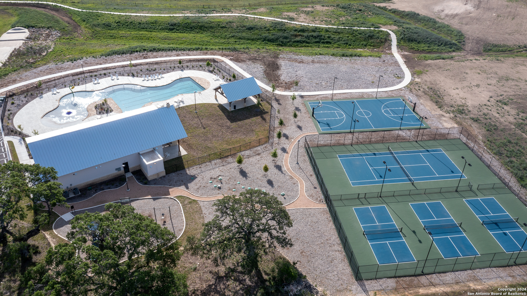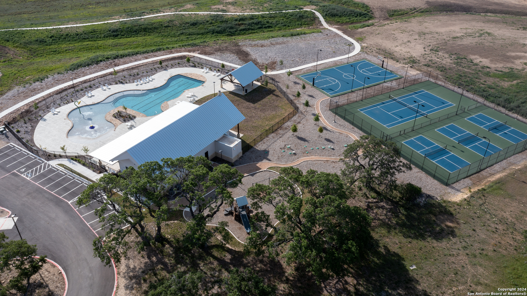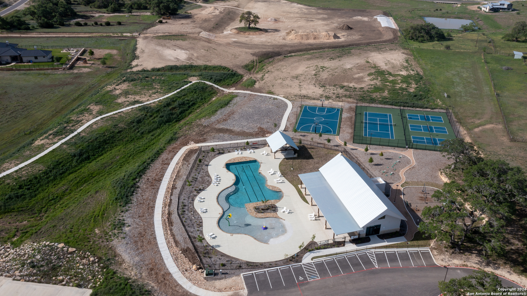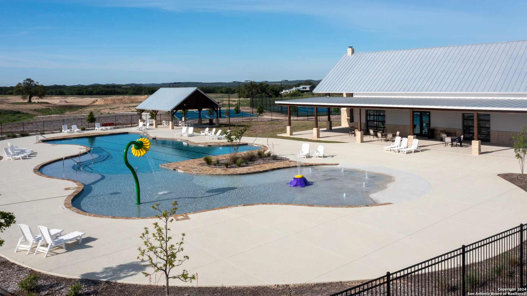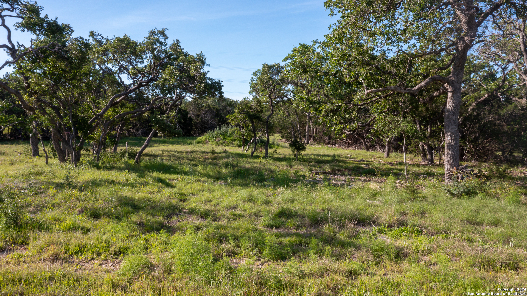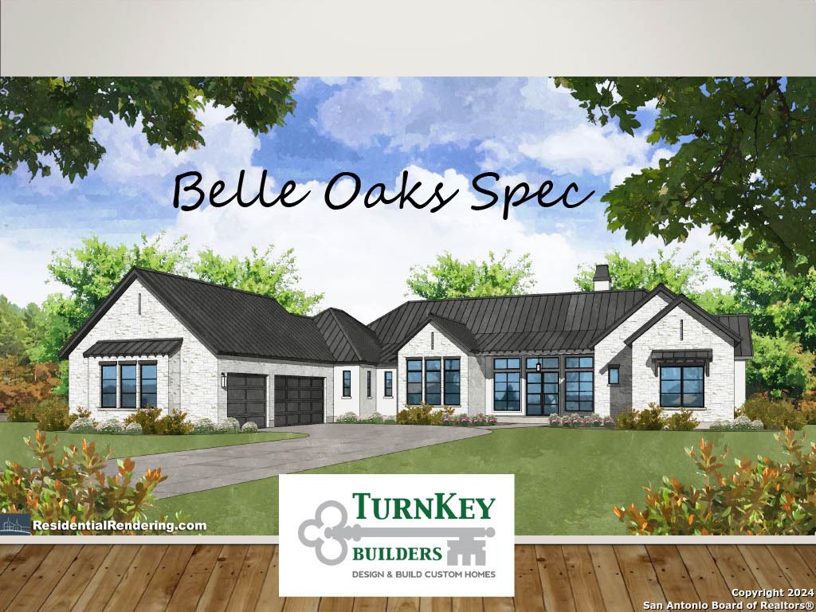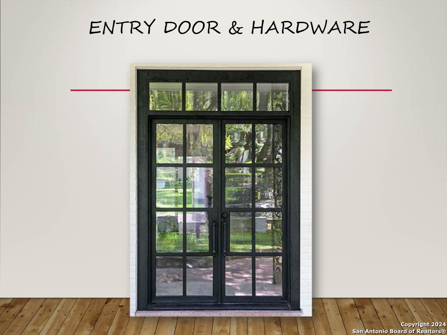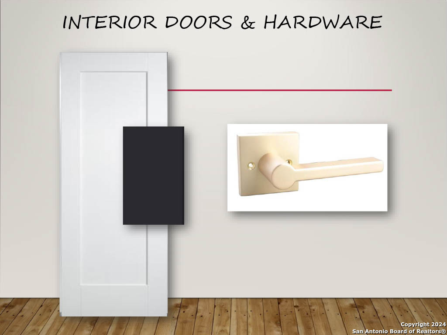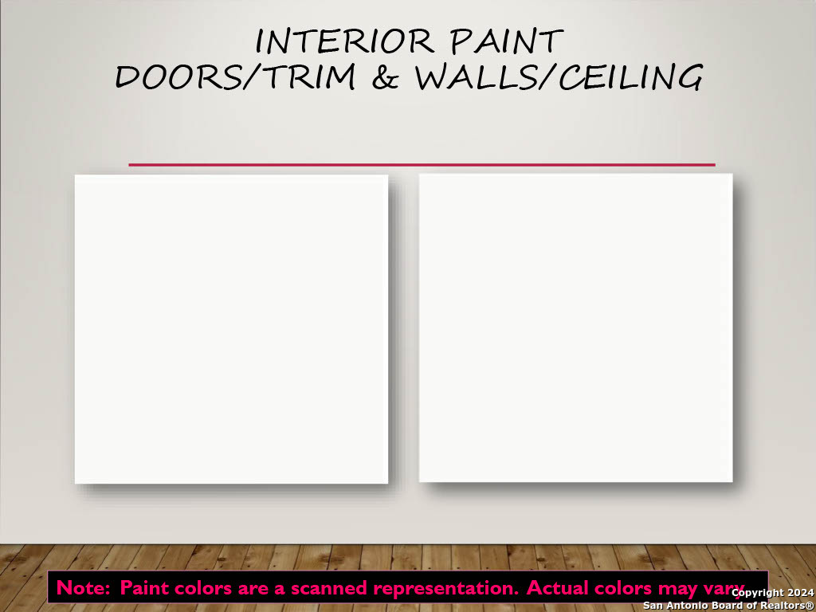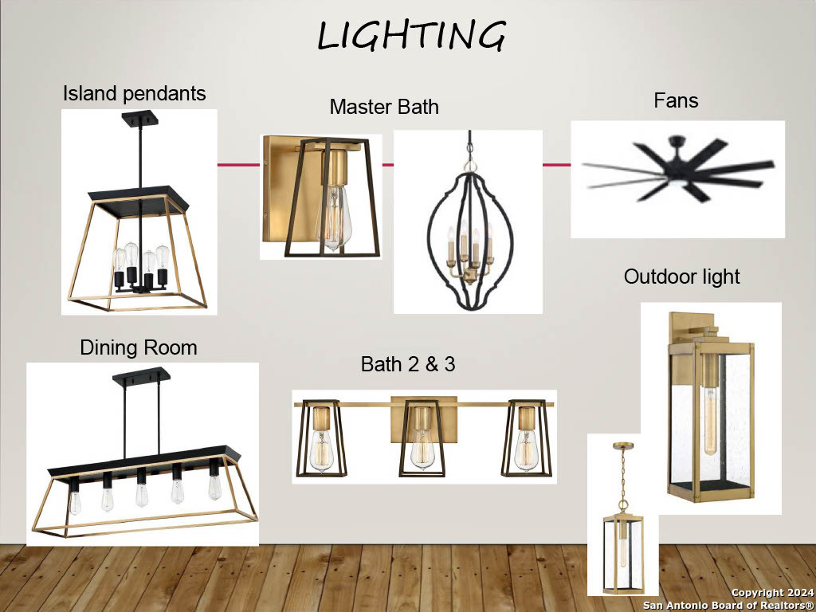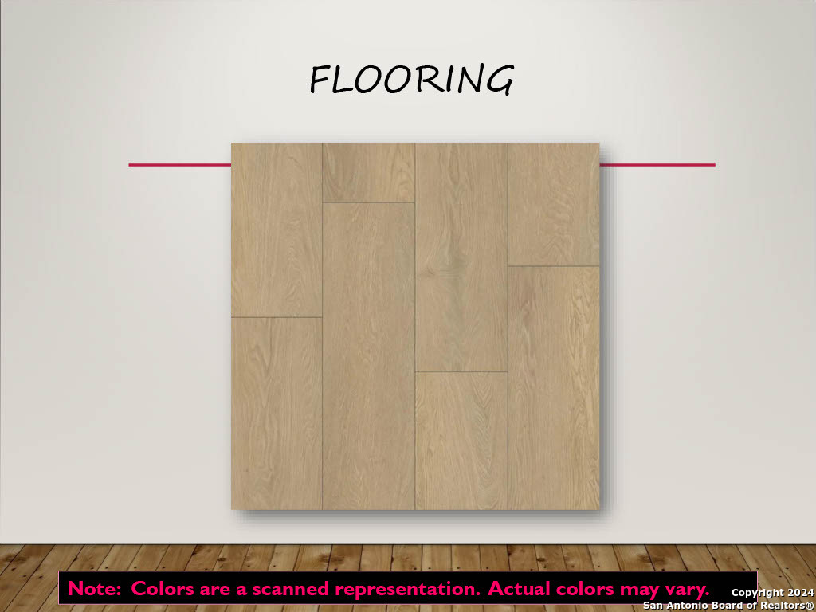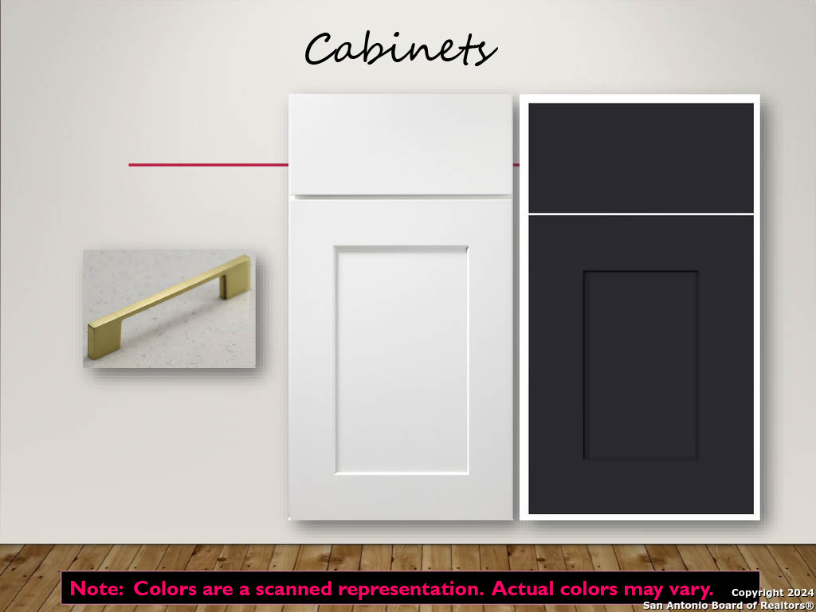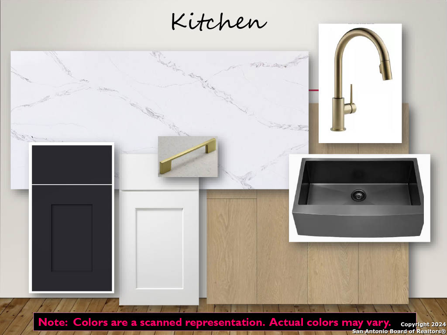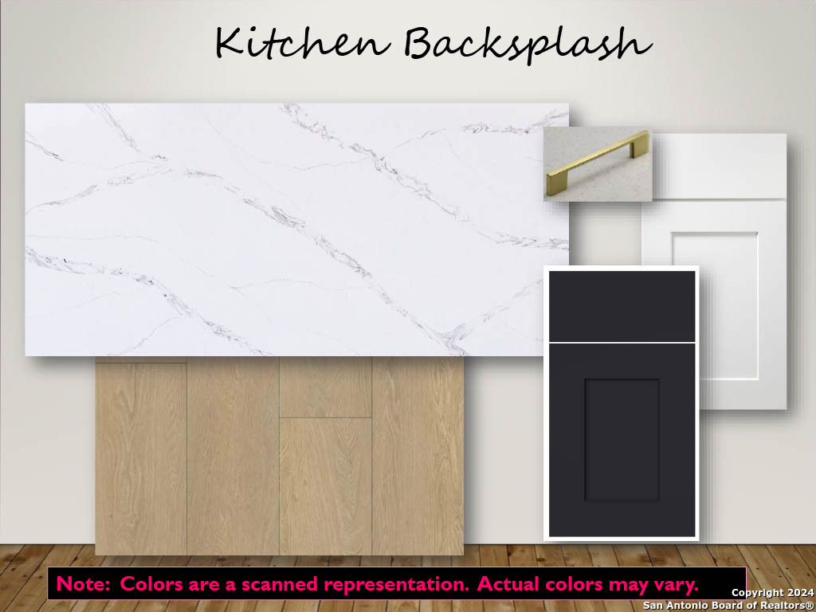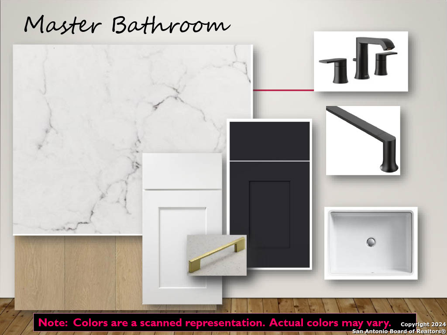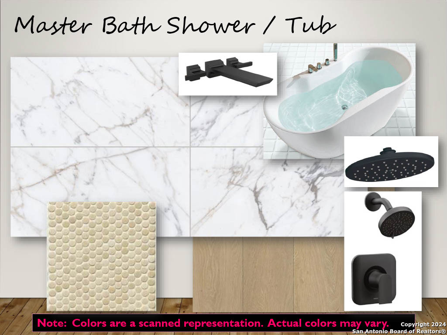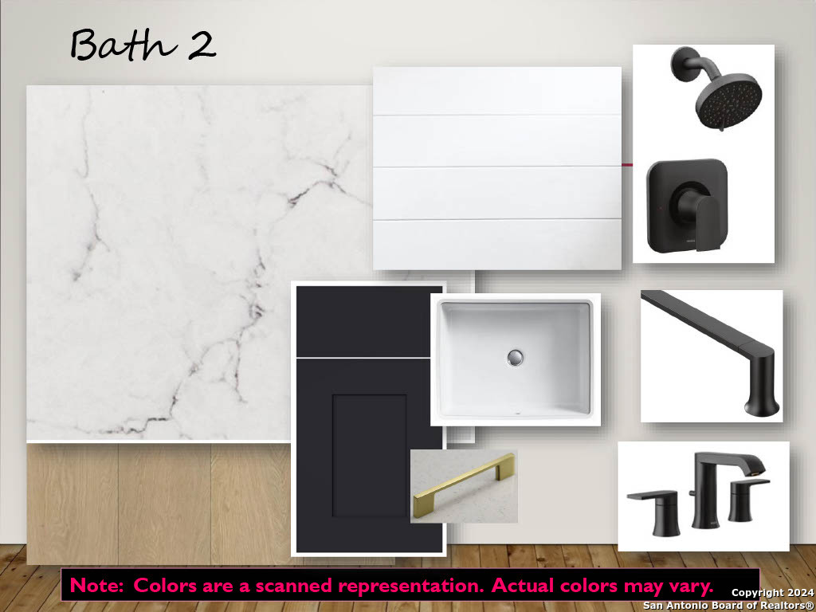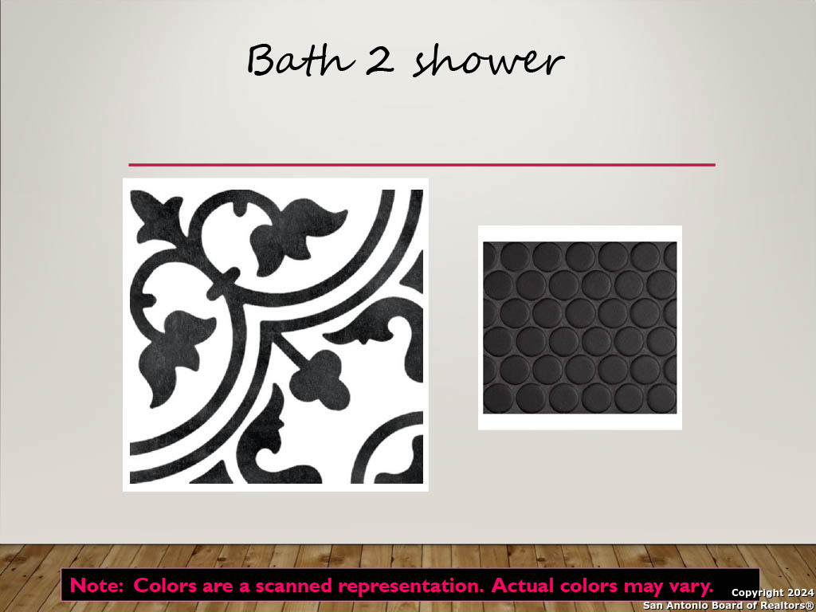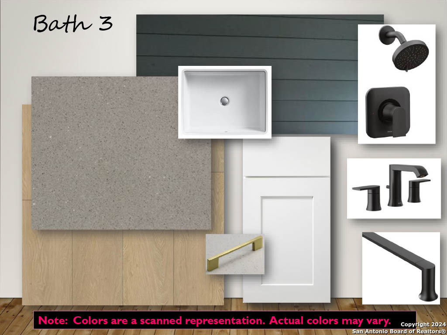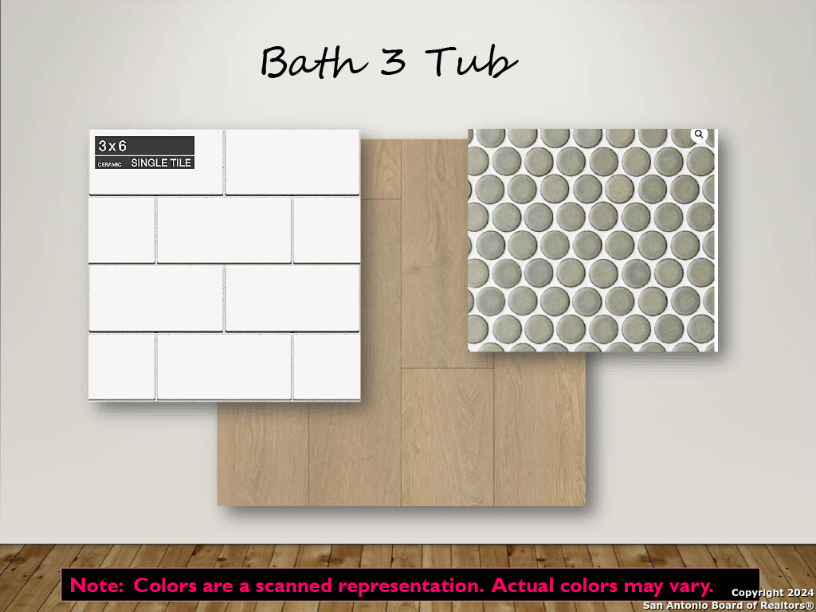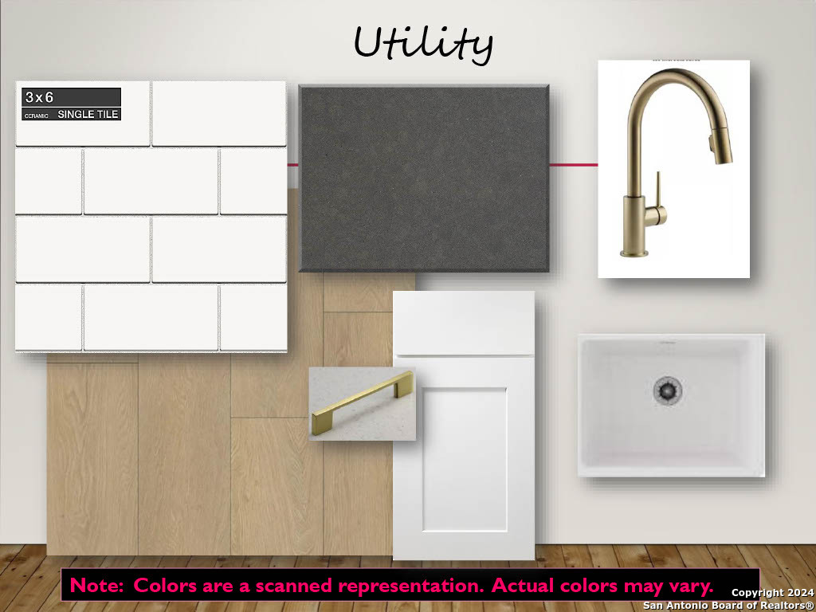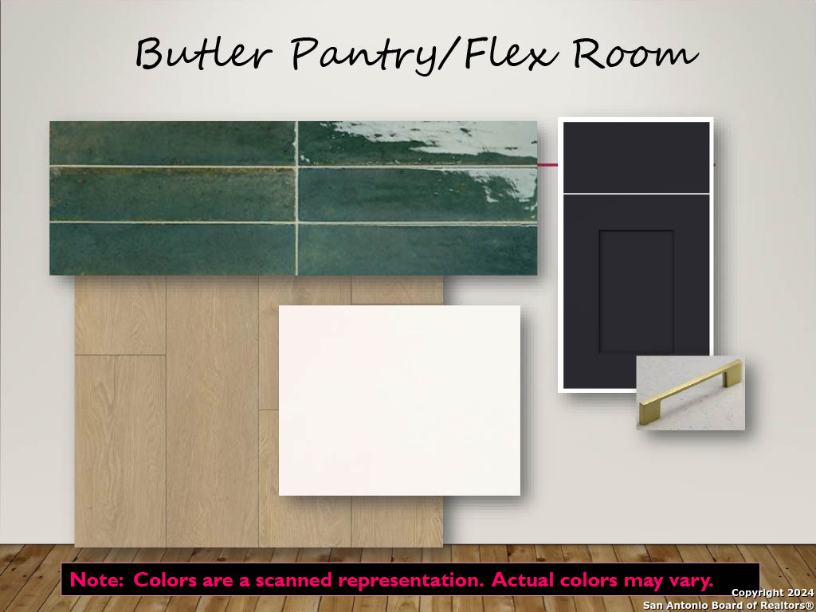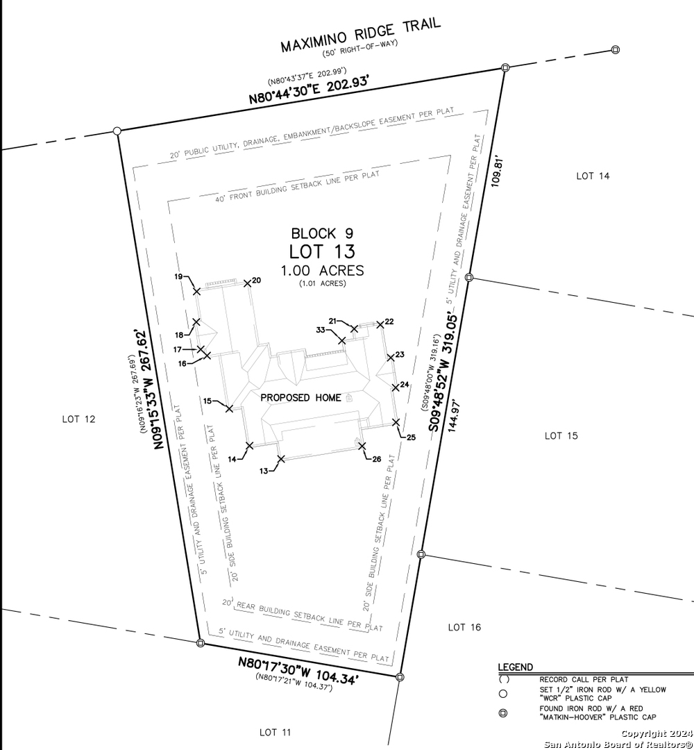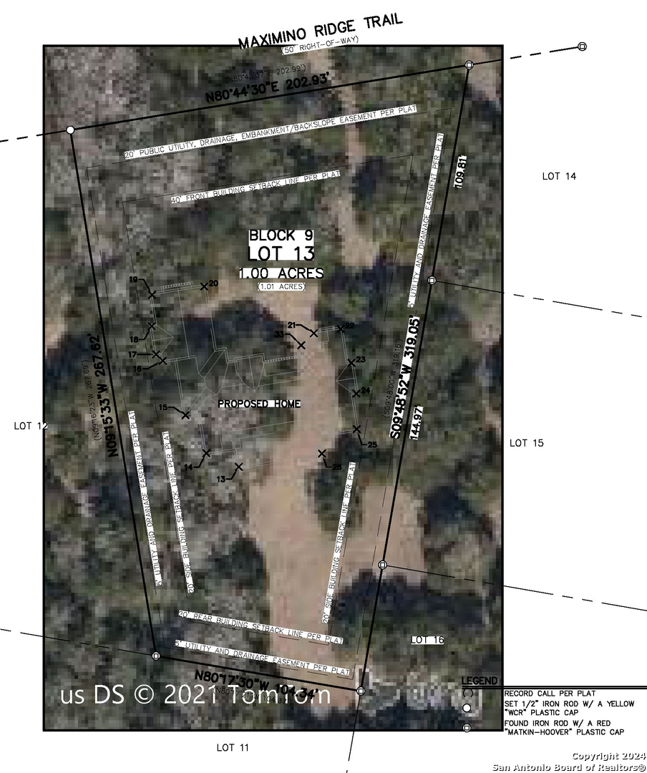Status
Market MatchUP
How this home compares to similar 3 bedroom homes in Bulverde- Price Comparison$738,811 higher
- Home Size1395 sq. ft. larger
- Built in 2023Newer than 52% of homes in Bulverde
- Bulverde Snapshot• 187 active listings• 34% have 3 bedrooms• Typical 3 bedroom size: 2019 sq. ft.• Typical 3 bedroom price: $461,188
Description
Welcoming double doors invite you into a world of sophistication and style. The architecture with soaring ceilings and large picture windows creates great natural light and an airy and expansive feeling, while the neutral interior palette provides a canvas for personalization. The gourmet kitchen is undoubtedly a focal point, boasting Vicostone quartz countertops, shaker cabinets, and top-of-the-line appliances including a six-burner gas stovetop. The oversized island offers ample workspace and serves as a gathering spot for family and guests. The formal dining room, complete with a pass-through butler's pantry, adds an element of elegance to any meal. The main living space, with its fireplace and slider doors leading to the backyard, seamlessly blends indoor and outdoor living. Whether you're unwinding in front of the fire or entertaining guests at the outdoor kitchen, the covered back patio offers stunning views of the Texas Hill Country. The owner's retreat is a sanctuary unto itself, featuring a spacious double vanity, soaker tub, and separate shower. The pass-through to the utility room adds convenience, while the large closet provides plenty of storage space. Additional highlights include a flex room, perfect for a home office or media room, as well as secondary bedrooms with walk-in closets and private baths. The pocket office and mudroom offer organizational solutions for busy lifestyles. The three-car garage with a built-in workbench caters to hobbyists and DIY enthusiasts alike, completing the package of this exceptional home.
MLS Listing ID
Listed By
Map
Estimated Monthly Payment
$9,247Loan Amount
$1,140,000This calculator is illustrative, but your unique situation will best be served by seeking out a purchase budget pre-approval from a reputable mortgage provider. Start My Mortgage Application can provide you an approval within 48hrs.
Home Facts
Bathroom
Kitchen
Appliances
- Disposal
- Dryer Connection
- Cook Top
- Custom Cabinets
- Gas Cooking
- Smoke Alarm
- Ceiling Fans
- Gas Water Heater
- Pre-Wired for Security
- Private Garbage Service
- Self-Cleaning Oven
- Washer Connection
- Garage Door Opener
Roof
- Metal
Levels
- One
Cooling
- One Central
Pool Features
- None
Window Features
- All Remain
Fireplace Features
- Living Room
Association Amenities
- Controlled Access
- Tennis
- Pool
- Clubhouse
Flooring
- Ceramic Tile
- Vinyl
Foundation Details
- Slab
Architectural Style
- Contemporary
- One Story
Heating
- Central
