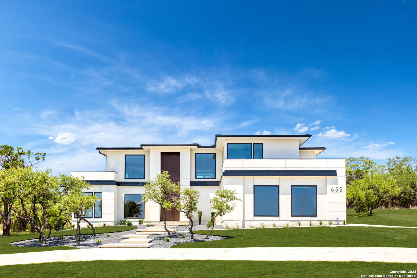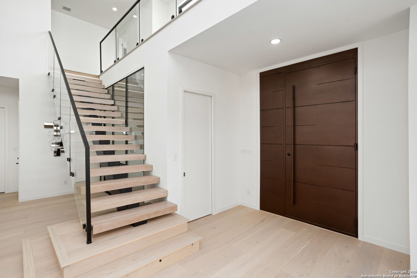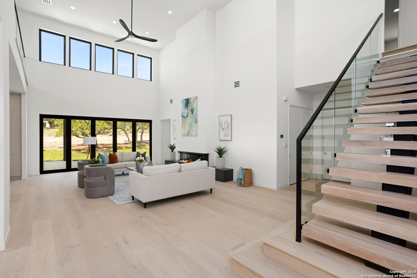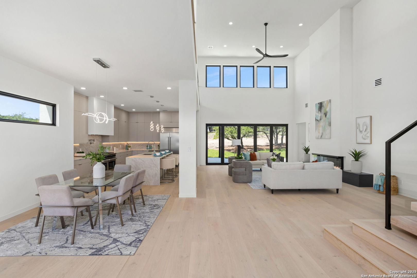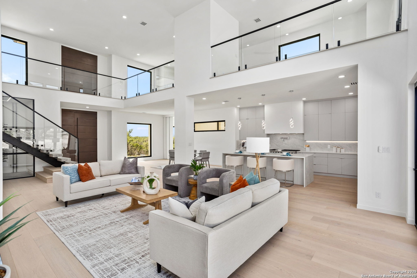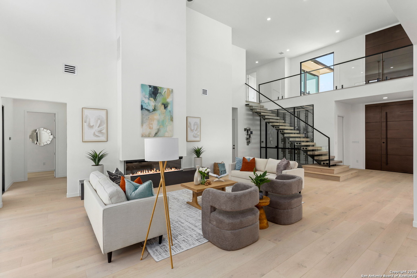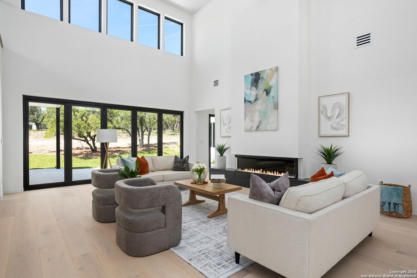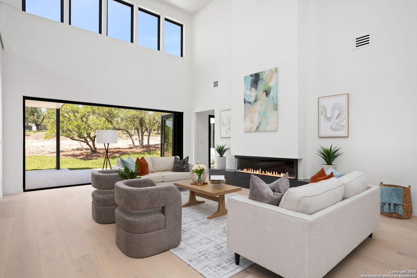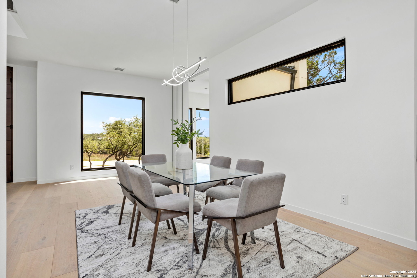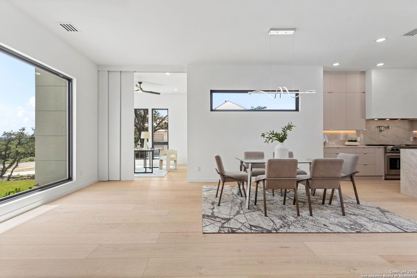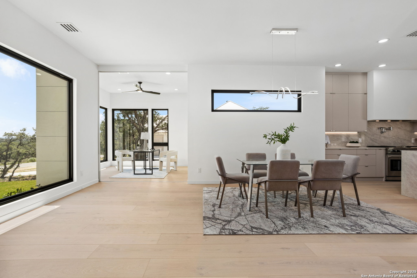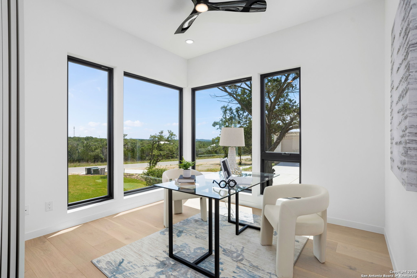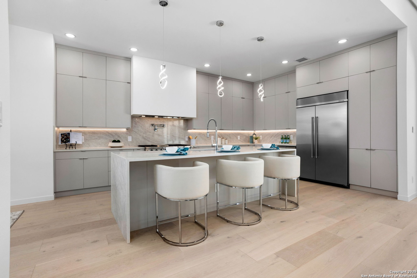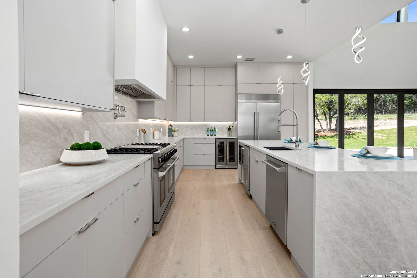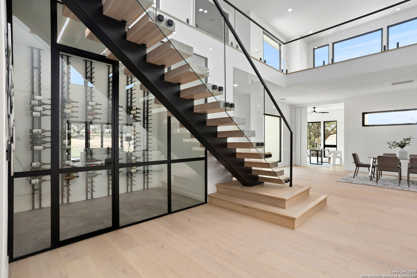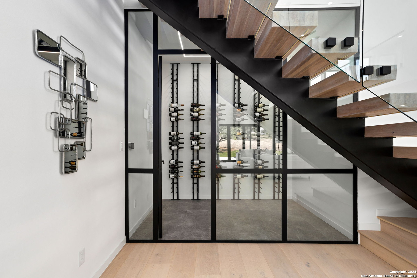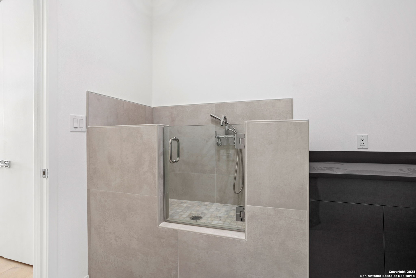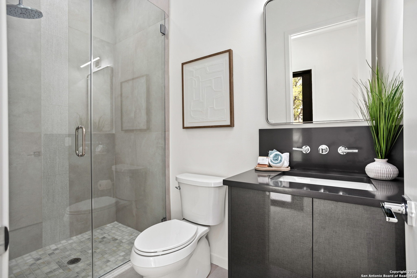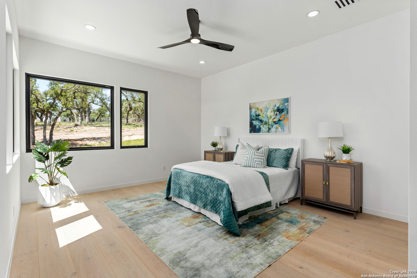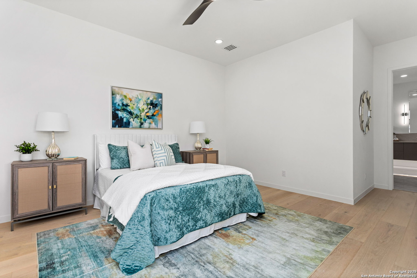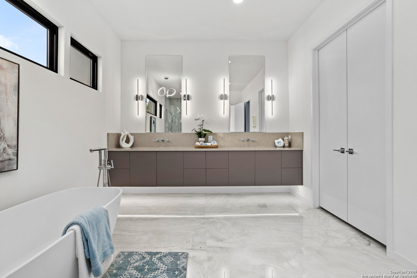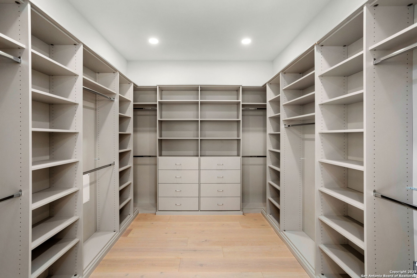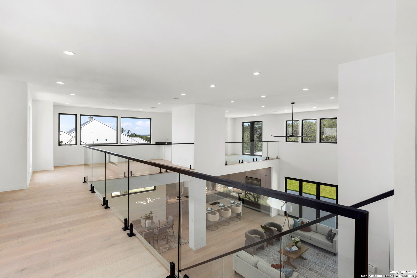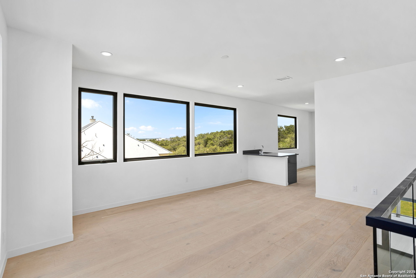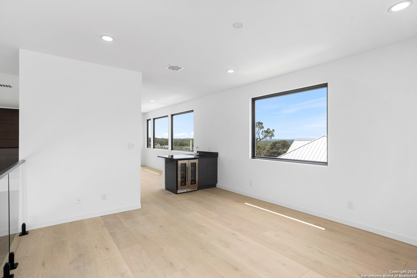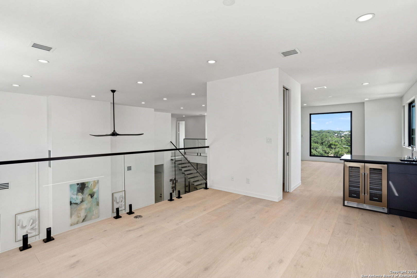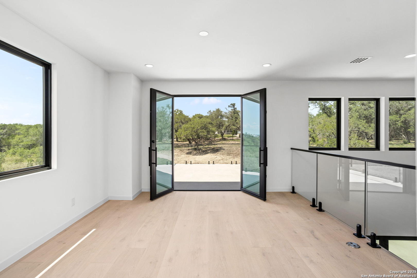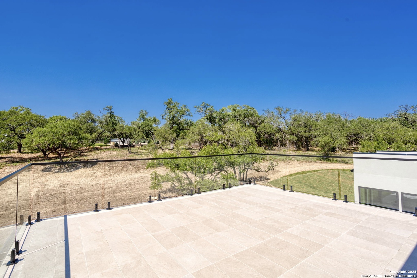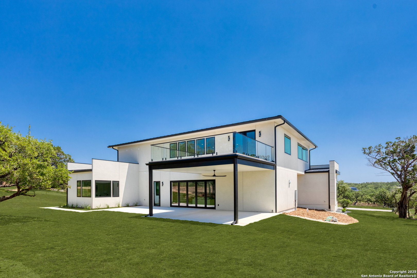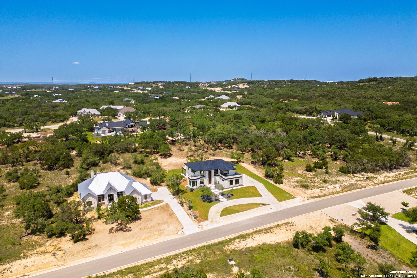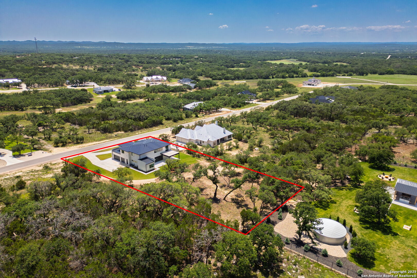Status
Market MatchUP
How this home compares to similar 4 bedroom homes in Bulverde- Price Comparison$640,387 higher
- Home Size1426 sq. ft. larger
- Built in 2025One of the newest homes in Bulverde
- Bulverde Snapshot• 187 active listings• 50% have 4 bedrooms• Typical 4 bedroom size: 2631 sq. ft.• Typical 4 bedroom price: $599,612
Description
Welcome to your ultimate dream home, a modern masterpiece with luxury details. The home's contemporary appeal is highlighted by its distinctive floating front steps. This exceptional 2-story is nestled on an 1 acre lot, and offers beautiful views of the Texas Hill Country. The open concept design flows seamlessly into the gourmet kitchen, equipped with a 48-inch KitchenAid refrigerator, gas range with double oven, and a convenient microwave drawer. Culinary enthusiasts will appreciate the pot filler that enhances the cooking experience. The ground floor also features a dedicated office space with telescopic 10ft. doors, offering an inspiring work-from home environment. Ascend the floating stairs with glass railing to a second living area that leads out to a glass balcony inviting you to unwind in style. The wine cellar, complete with a self contained cooling system, is ideal for connoisseurs looking to savor their collection in perfect conditions. This home also includes features like an oversized garage with EV plug, and a doggie shower to pamper your furry family members. The fully landscaped exterior is both beautiful and low maintenance offering more time to enjoy the community's amenities. Swimming pool, basketball court, tennis and pickleball courts, park, all with controlled access. Don't miss this opportunity to own a luxurious retreat.
MLS Listing ID
Listed By
Map
Estimated Monthly Payment
$9,489Loan Amount
$1,178,000This calculator is illustrative, but your unique situation will best be served by seeking out a purchase budget pre-approval from a reputable mortgage provider. Start My Mortgage Application can provide you an approval within 48hrs.
Home Facts
Bathroom
Kitchen
Appliances
- Gas Cooking
- Solid Counter Tops
- Disposal
- Garage Door Opener
- Stove/Range
- Refrigerator
- Ice Maker Connection
- Microwave Oven
- Carbon Monoxide Detector
- Smoke Alarm
- Ceiling Fans
- Washer Connection
- Dryer Connection
- Self-Cleaning Oven
- Private Garbage Service
- Double Ovens
- Wet Bar
- Plumb for Water Softener
- Gas Water Heater
- Dishwasher
- Custom Cabinets
Roof
- Metal
Levels
- Two
Cooling
- Two Central
Pool Features
- None
Window Features
- All Remain
Exterior Features
- Deck/Balcony
- Sprinkler System
- Mature Trees
- Covered Patio
- Double Pane Windows
- Patio Slab
- Has Gutters
Fireplace Features
- Glass/Enclosed Screen
- Heatilator
- One
- Living Room
Association Amenities
- Tennis
- Sports Court
- Controlled Access
- Park/Playground
- Pool
- BBQ/Grill
- Basketball Court
- Clubhouse
Flooring
- Carpeting
- Wood
Foundation Details
- Slab
Architectural Style
- Contemporary
- Two Story
Heating
- Central
