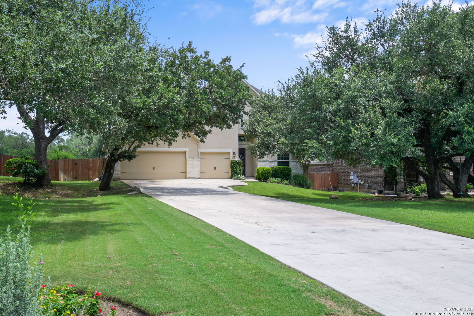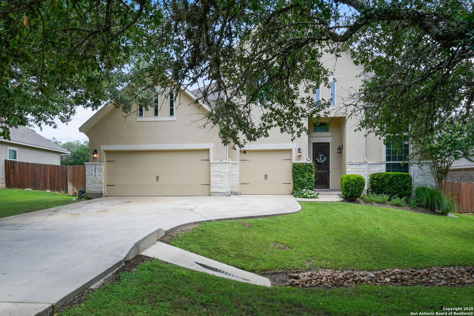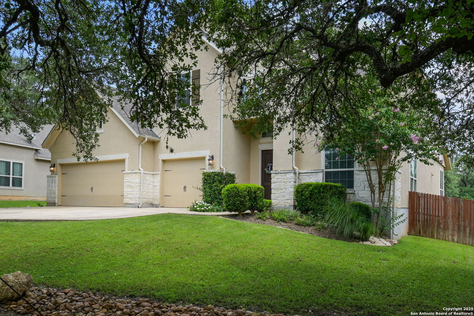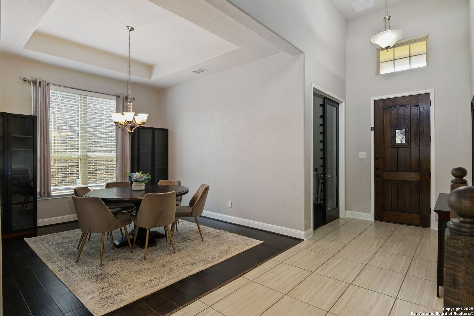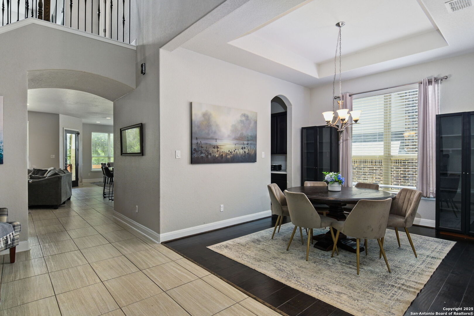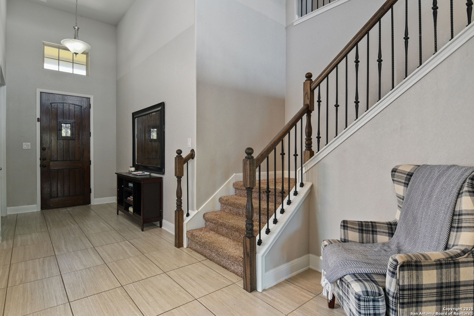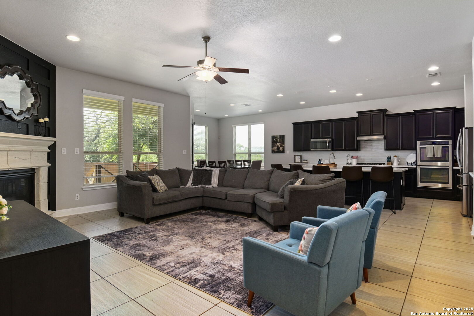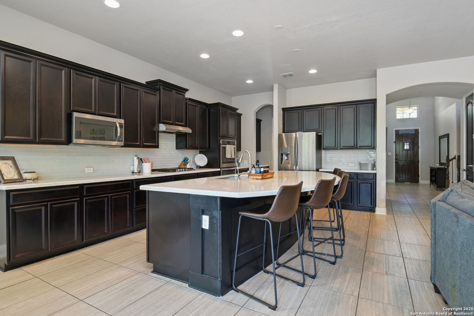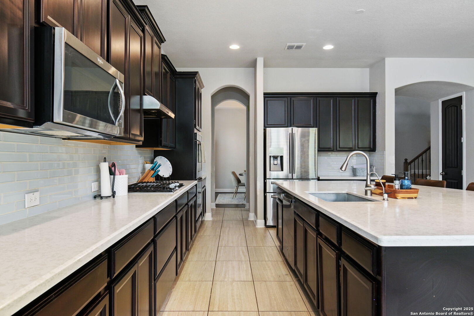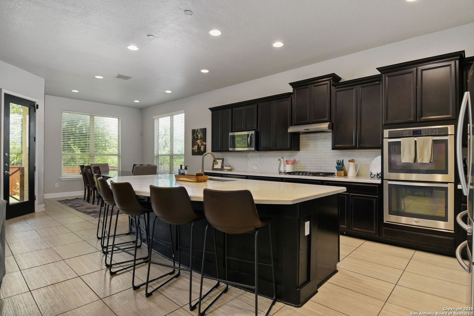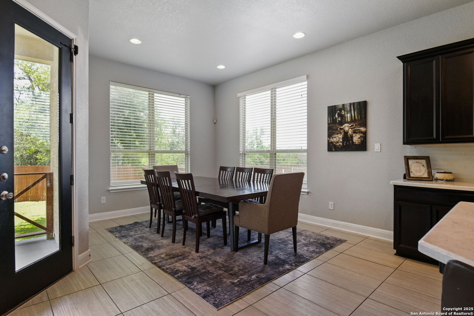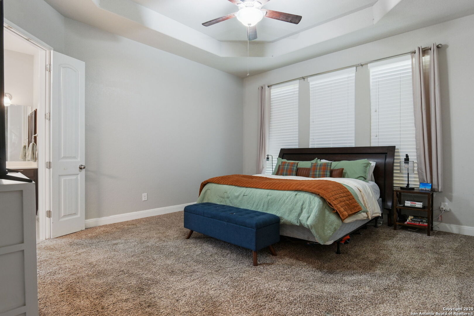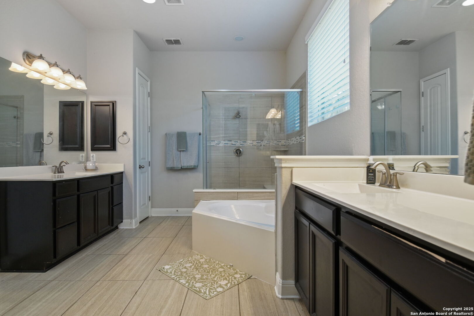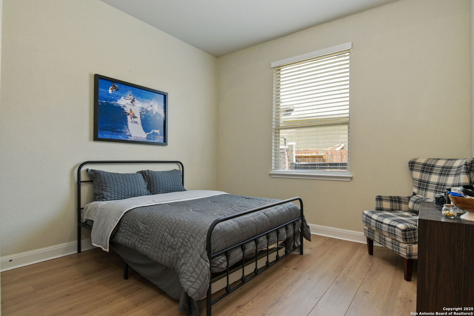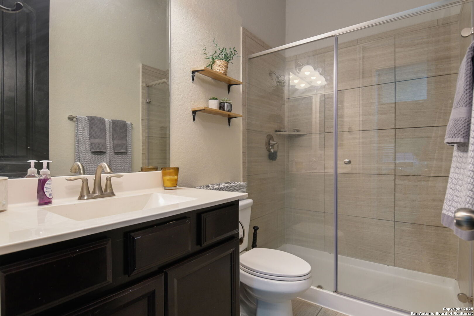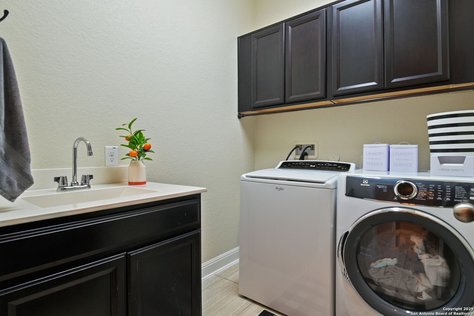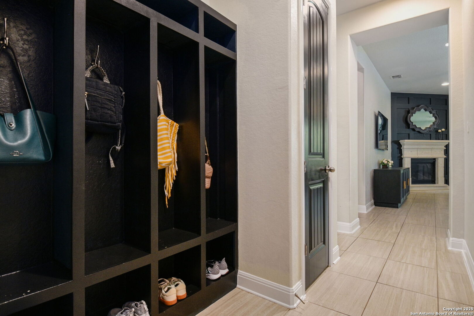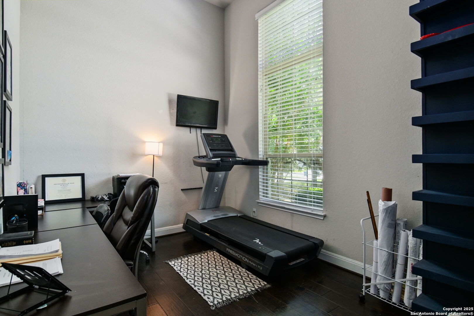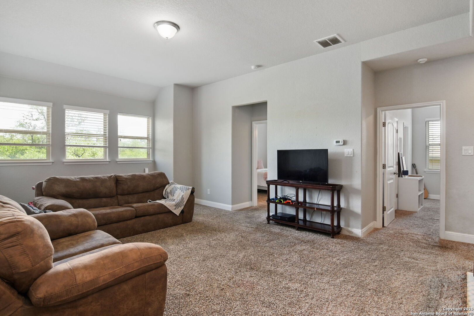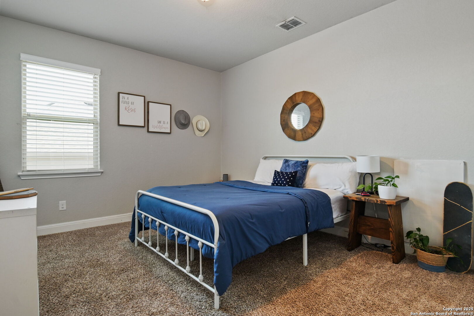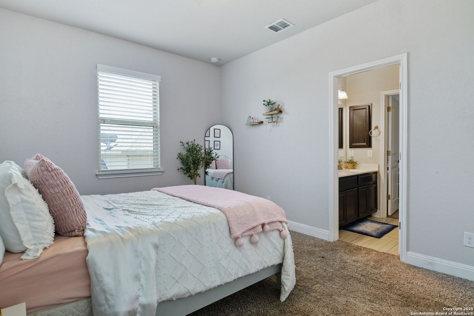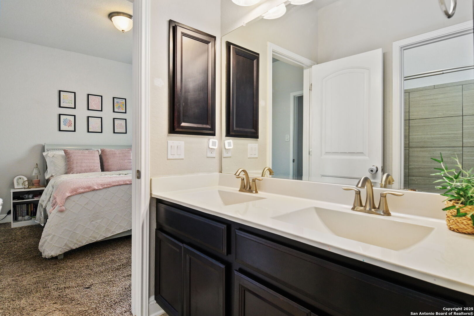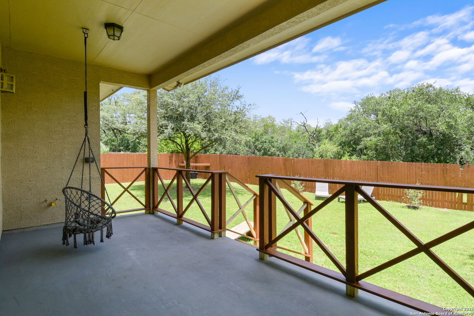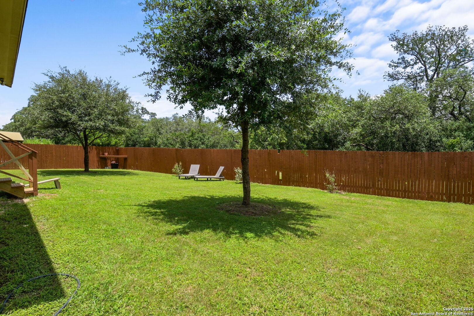Status
Market MatchUP
How this home compares to similar 5 bedroom homes in Bulverde- Price Comparison$65,837 lower
- Home Size173 sq. ft. larger
- Built in 2016Older than 85% of homes in Bulverde
- Bulverde Snapshot• 188 active listings• 13% have 5 bedrooms• Typical 5 bedroom size: 3198 sq. ft.• Typical 5 bedroom price: $664,836
Description
This exceptional 5 bedroom, 4 bath home is nestled away on a large 0.36 acre lot in a highly desirable gated section of Johnson Ranch - one of Bulverde's most sought-after communities. Boasting 3,371 square feet of beautifully designed living space, this home offers comfort, functionality, and upscale features throughout. Step into the grand foyer and enjoy a great open-concept layout that seamlessly connects the living, kitchen, and dining areas - perfect for both relaxed family living and entertaining guests. The gorgeous kitchen is a chef's dream, featuring an oversized island, double ovens, and abundant counter space for meal prep or casual gatherings. Designed with versatility in mind, the home features a luxurious primary suite and an additional bedroom and bath on the main floor that is ideal for multigenerational living or hosting guests. Upstairs, you'll find three additional bedrooms, two more full baths, and a gameroom, offering plenty of room for everyone. There is also a dedicated office on the first floor and a laundry room with built-in sink and adjacent mudroom lockers to add everyday convenience. Relax on the spacious covered back patio and enjoy a private backyard that backs to greenbelt. Additional highlights include a 3-car garage, a long driveway with parking for up to eight vehicles, and access to top-tier neighborhood amenities including a pool, sports court, park, clubhouse, and miles of walking trails. Zoned to highly rated Comal ISD schools, this home blends luxurious living with practicality in a premier location. Don't miss your opportunity to make this stunning home your own. Schedule your private showing today!
MLS Listing ID
Listed By
Map
Estimated Monthly Payment
$5,692Loan Amount
$569,050This calculator is illustrative, but your unique situation will best be served by seeking out a purchase budget pre-approval from a reputable mortgage provider. Start My Mortgage Application can provide you an approval within 48hrs.
Home Facts
Bathroom
Kitchen
Appliances
- Washer Connection
- Gas Cooking
- Built-In Oven
- Dryer Connection
- Disposal
- City Garbage service
- Cook Top
- Double Ovens
- Garage Door Opener
- Refrigerator
- Ice Maker Connection
- Microwave Oven
- Gas Water Heater
- Smoke Alarm
- Dishwasher
- Ceiling Fans
Roof
- Composition
Levels
- Two
Cooling
- Two Central
Pool Features
- None
Window Features
- Some Remain
Exterior Features
- Sprinkler System
- Covered Patio
- Mature Trees
- Privacy Fence
Fireplace Features
- Living Room
Association Amenities
- Sports Court
- Controlled Access
- Park/Playground
- Pool
- Bike Trails
- Basketball Court
- Clubhouse
- Jogging Trails
Flooring
- Carpeting
- Ceramic Tile
Foundation Details
- Slab
Architectural Style
- Two Story
Heating
- Central
