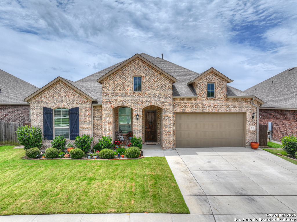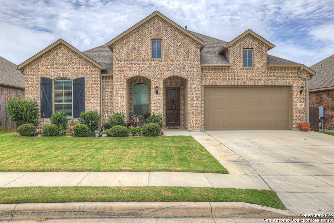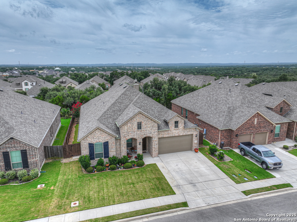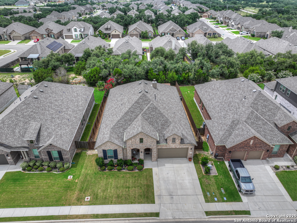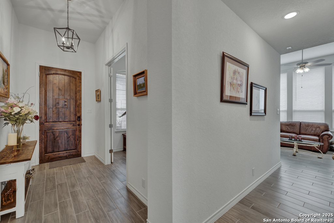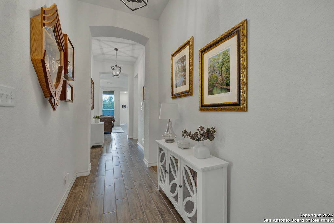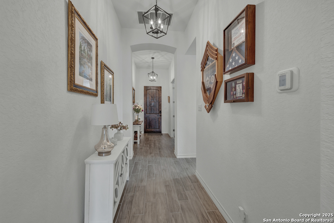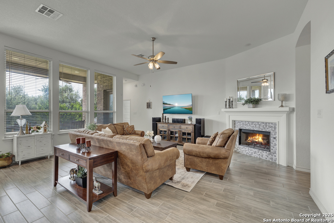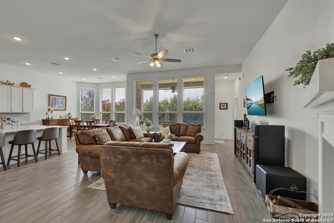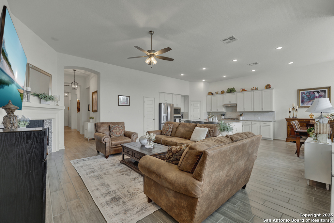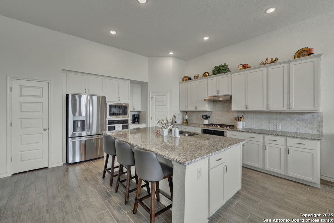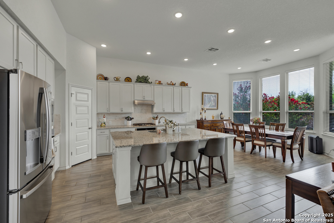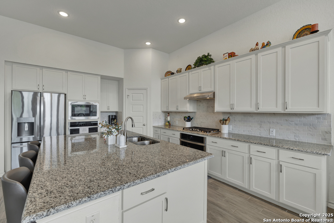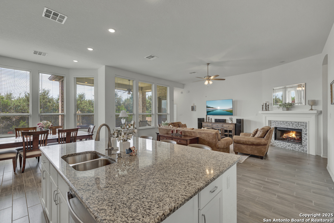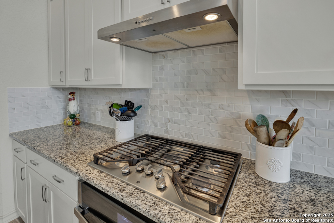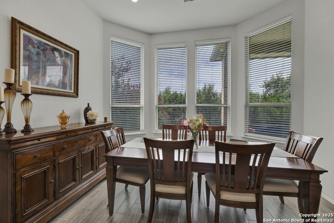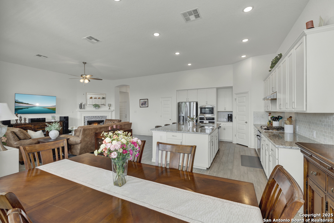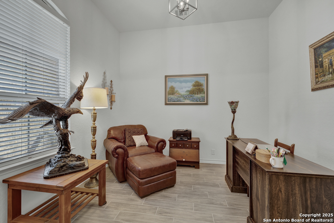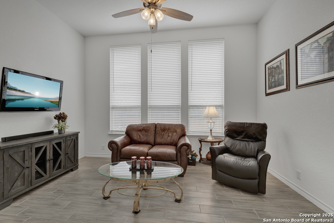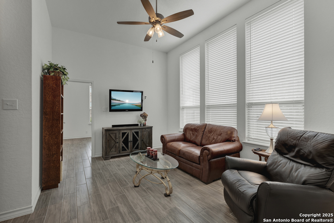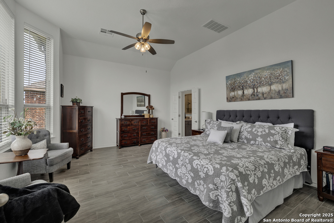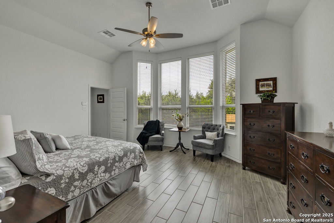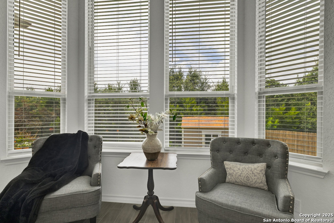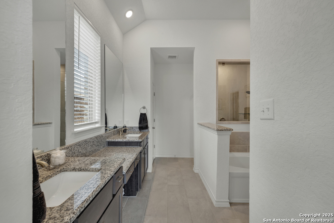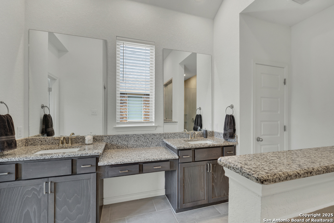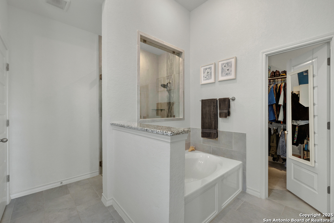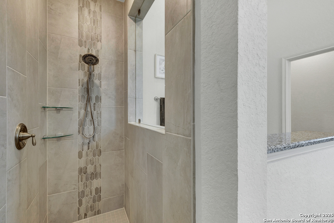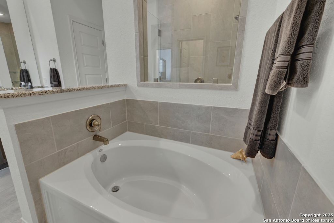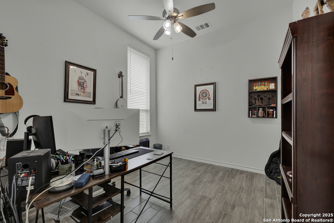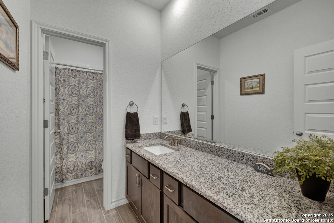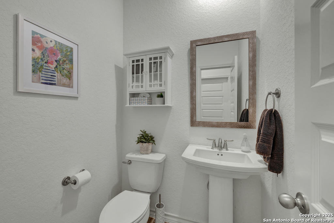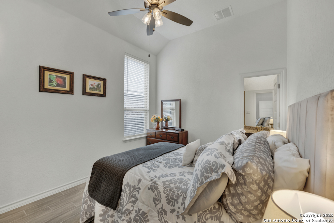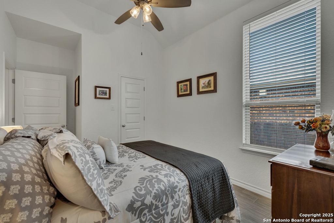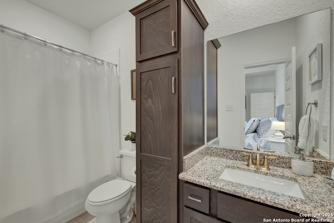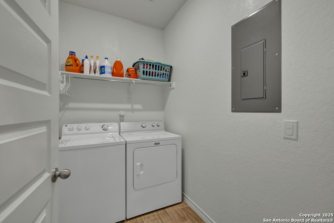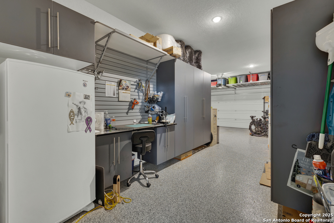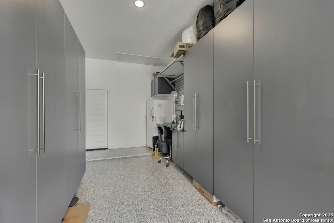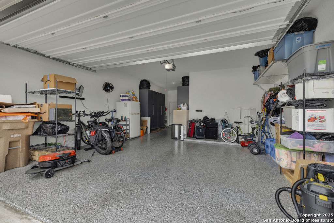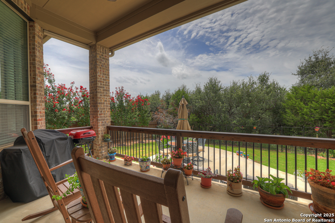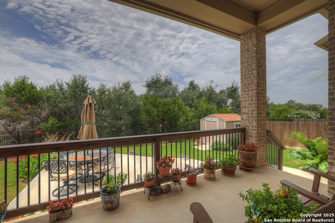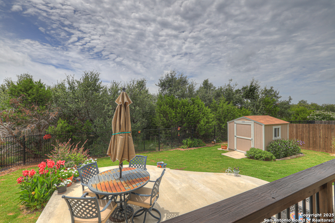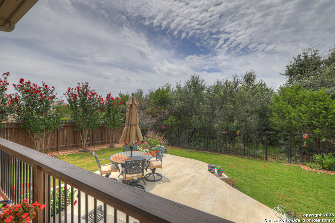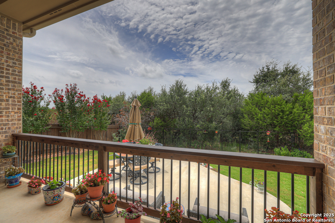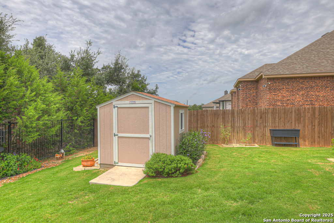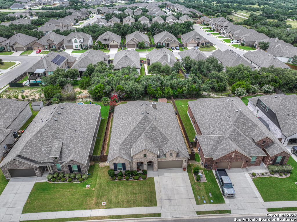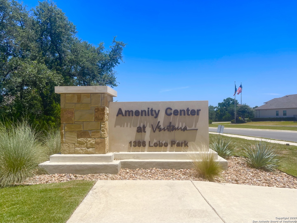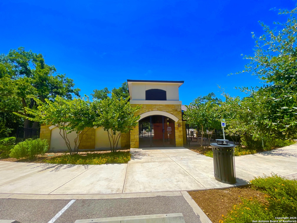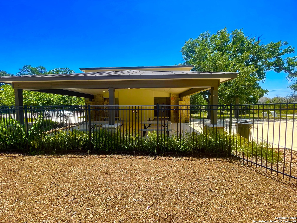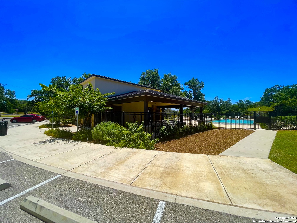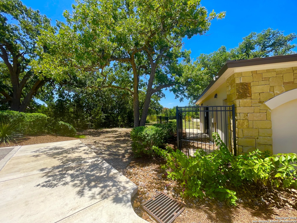Status
Market MatchUP
How this home compares to similar 4 bedroom homes in Bulverde- Price Comparison$9,899 lower
- Home Size107 sq. ft. larger
- Built in 2020Older than 70% of homes in Bulverde
- Bulverde Snapshot• 188 active listings• 50% have 4 bedrooms• Typical 4 bedroom size: 2631 sq. ft.• Typical 4 bedroom price: $599,798
Description
Seller offering 5,000 towards buyer's closing costs or 1/0 buydown rate with accepted offer! Welcome to this stunning 4/4/3, plus office, plus media, Highland single-story home, nestled on a premium greenbelt lot in the highly sought-after Ventana community. This residence is the epitome of modern luxury, offering a vast array of upgrades that cater to every aspect of comfortable living. As you step inside, you'll discover four generously sized bedrooms, including an additional private en-suite, ensuring ample space for family and guests. The home also features a great room with 13' ceilings and open to the kitchen and dining area, three and a half bathrooms, a separate study/office or 5th bedroom, and an upgraded entertainment game/media room perfect for movie nights or gaming sessions. And for for the guy looking for his dream garage, this is it! With 20k in upgrades, the oversized tandem three-car garage is complete with a shop, storage, floor to ceiling cabinets, desk, and epoxy flooring by Garaginization. The heart of the home is its open-concept design, highlighted by a spacious kitchen with an oversized 6'X 8' stunning white granite island with storage. This culinary haven boasts abundant storage, additional cabinets, extended countertops, and double ovens. The enhanced double pantries and upgraded bay windows add to the kitchen's allure, making meal preparation a joy. Step outside to find a lovely covered patio that leads to a beautifully lush yard. This outdoor space is perfect for entertaining, with an additional entertainment patio ready for gatherings. A convenient 8x8 storage shed on a concrete slab provides extra space for gardening tools or seasonal items. The property is surrounded by a wrought iron fence with a gate, offering both security and the privacy of backing to a 20 ft deep greenbelt. This home is equipped with whole-house gutters and features four sides of masonry, ensuring durability and low maintenance. With all the bells and whistles you could want, this dream home perfectly balances luxury, comfort, and practicality, making it an ideal choice for homeowners looking for the complete package.
MLS Listing ID
Listed By
Map
Estimated Monthly Payment
$5,576Loan Amount
$560,405This calculator is illustrative, but your unique situation will best be served by seeking out a purchase budget pre-approval from a reputable mortgage provider. Start My Mortgage Application can provide you an approval within 48hrs.
Home Facts
Bathroom
Kitchen
Appliances
- Washer Connection
- Pre-Wired for Security
- Dryer Connection
- Solid Counter Tops
- Disposal
- Cook Top
- Double Ovens
- Garage Door Opener
- Dishwasher
- Ceiling Fans
- Custom Cabinets
Roof
- Composition
Levels
- One
Cooling
- One Central
Pool Features
- None
Window Features
- All Remain
Exterior Features
- Storage Building/Shed
- Sprinkler System
- Wrought Iron Fence
- Workshop
- Covered Patio
- Patio Slab
- Has Gutters
- Mature Trees
Fireplace Features
- One
Association Amenities
- Pool
- BBQ/Grill
- Jogging Trails
Flooring
- Ceramic Tile
Foundation Details
- Slab
Architectural Style
- One Story
Heating
- Central
