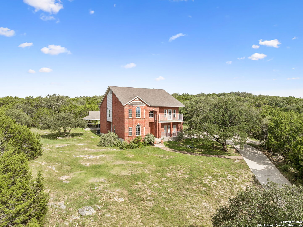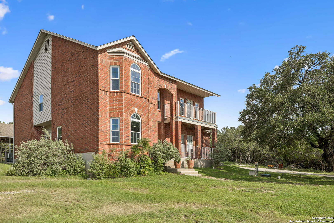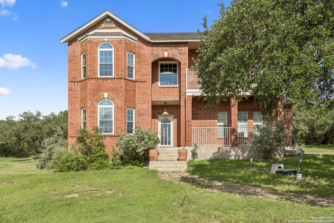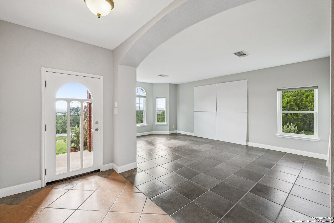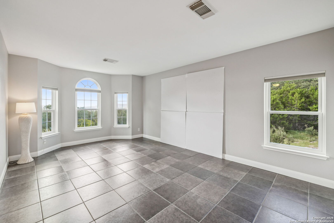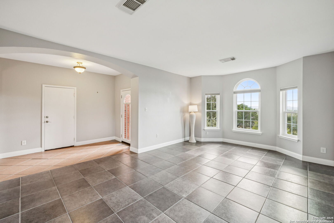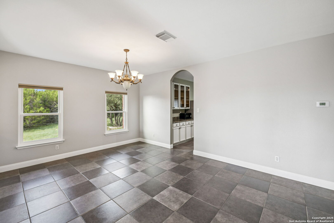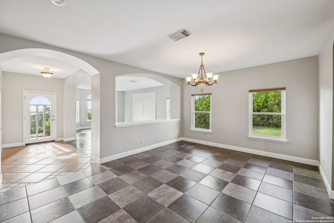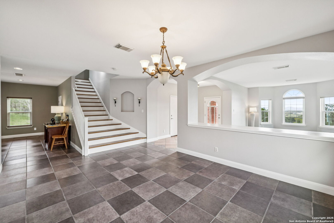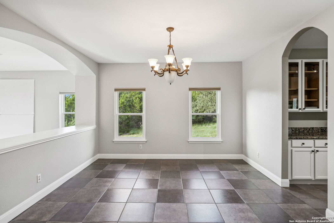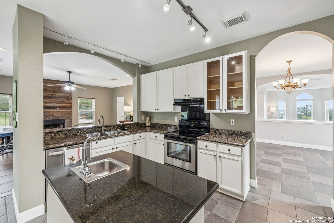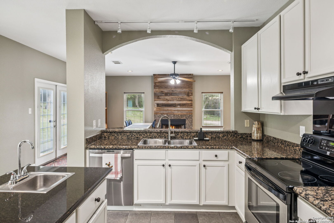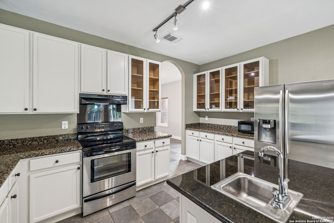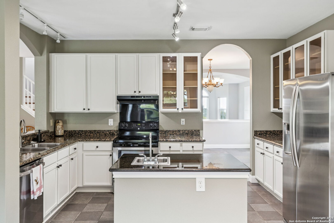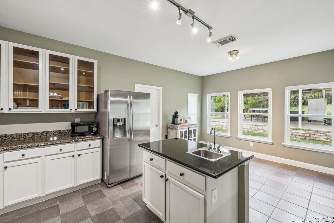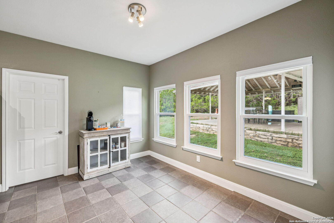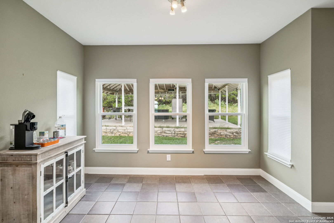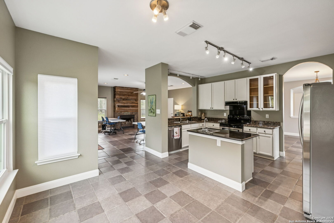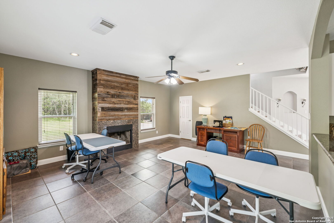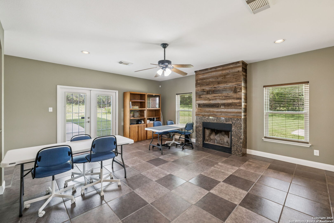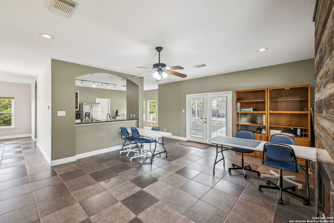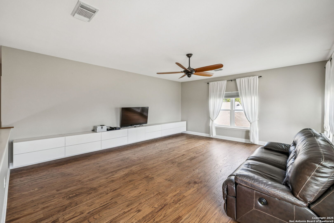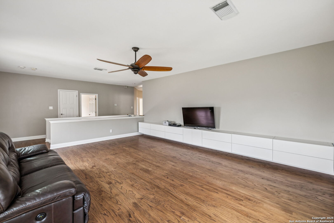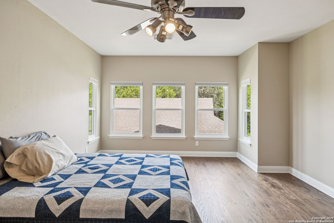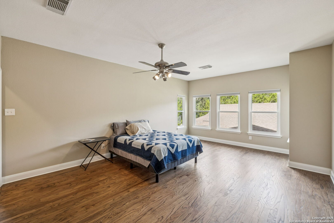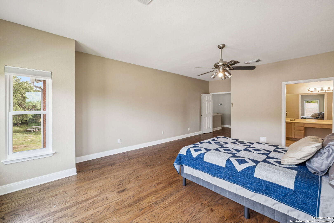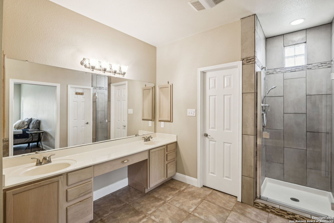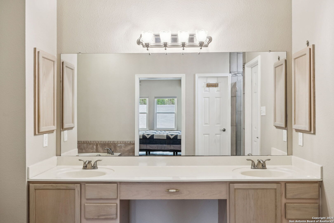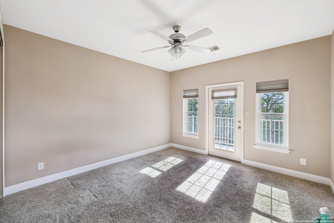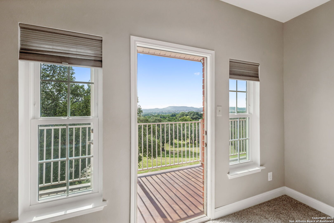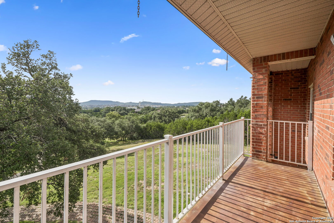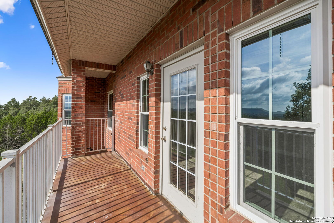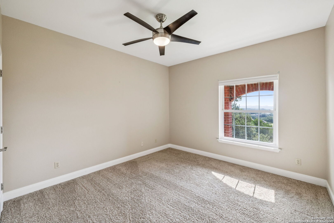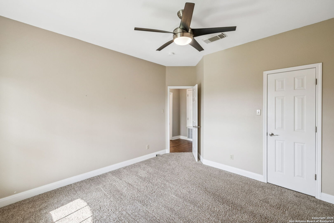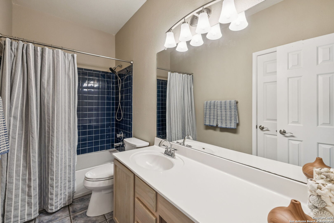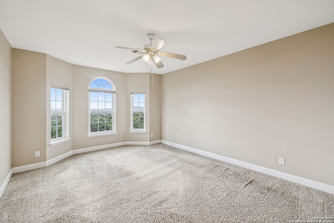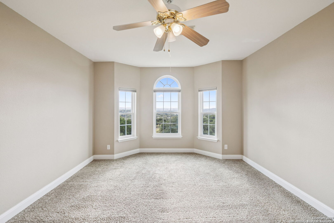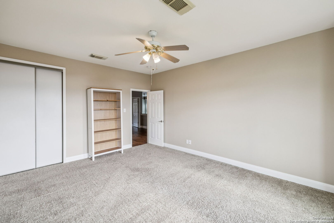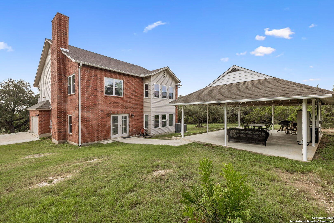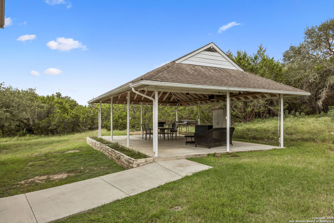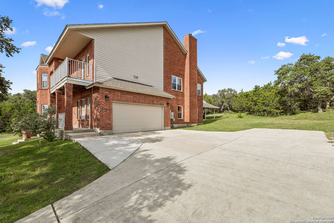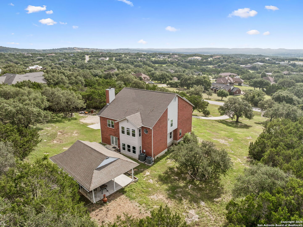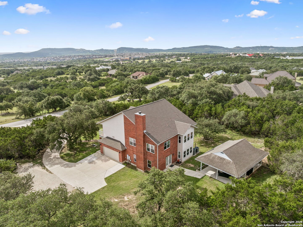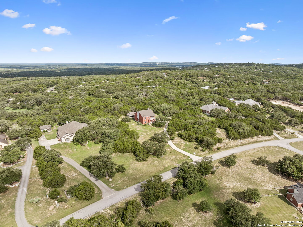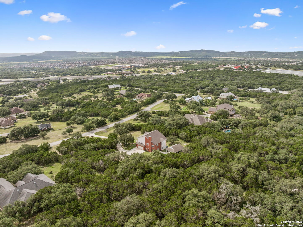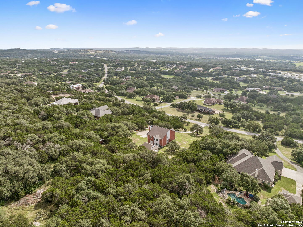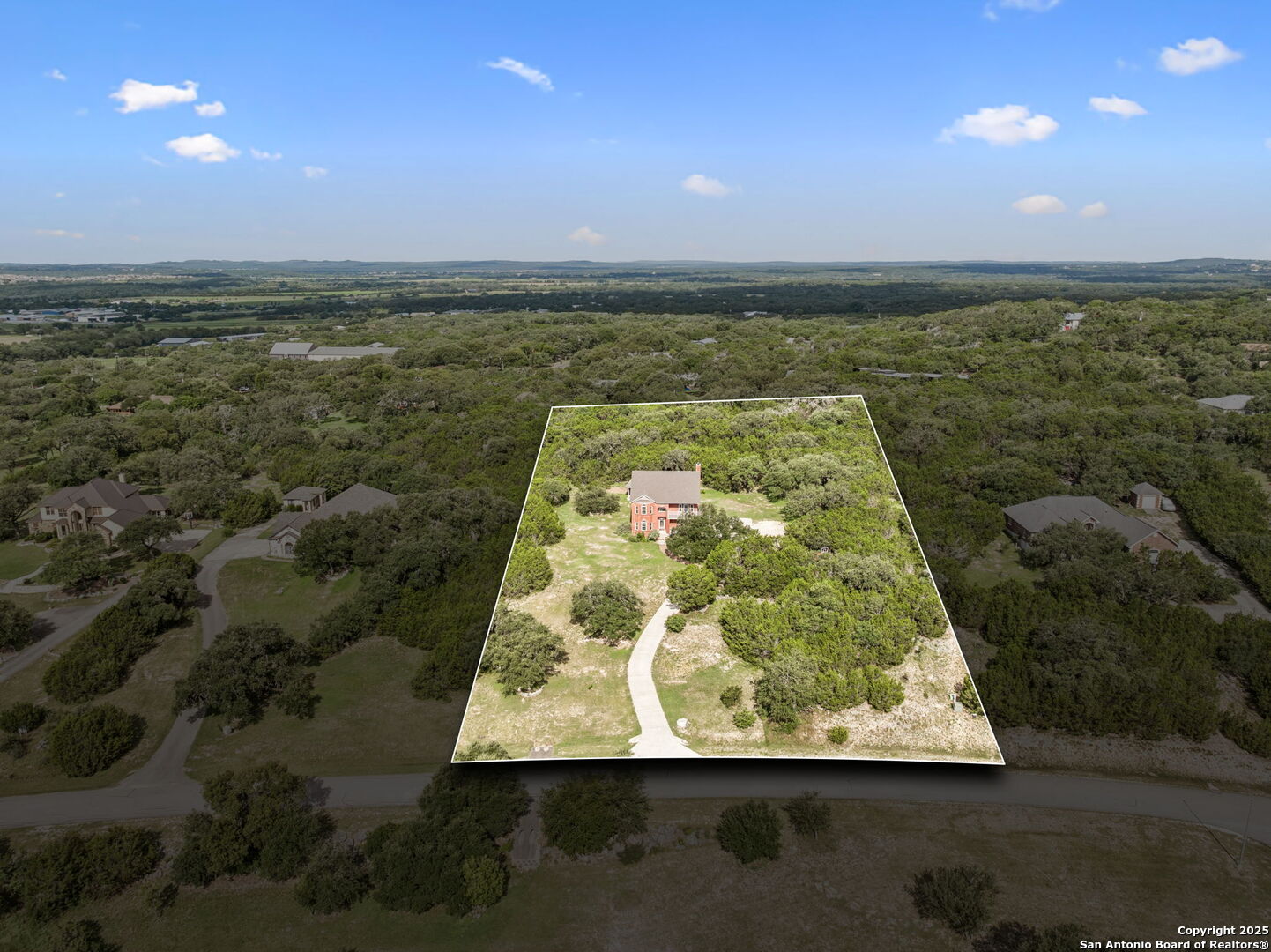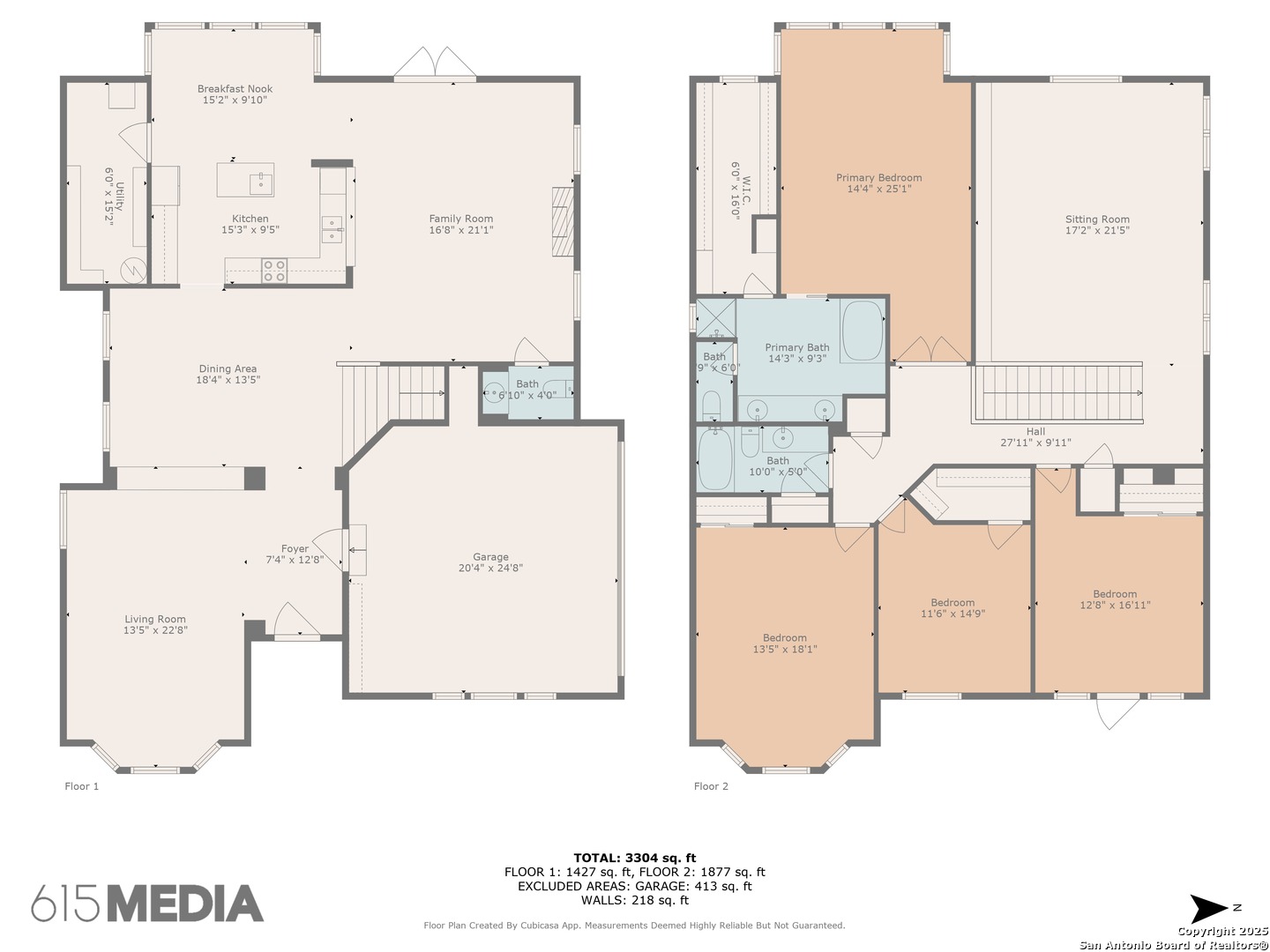Status
Market MatchUP
How this home compares to similar 4 bedroom homes in Bulverde- Price Comparison$115,201 higher
- Home Size908 sq. ft. larger
- Built in 2000Older than 92% of homes in Bulverde
- Bulverde Snapshot• 188 active listings• 50% have 4 bedrooms• Typical 4 bedroom size: 2631 sq. ft.• Typical 4 bedroom price: $599,798
Description
STUNNING VIEWS ON NEARLY 2 ACRES!! Situated on an expansive lot with 10-mile views and easy access to 281, this exceptional home is built for both comfort and entertaining. Boasting multiple living areas-including a spacious Texas-sized game room with custom cabinetry-there's room for everyone to spread out and enjoy. The chef-inspired kitchen features granite countertops, prep sink at the island, a massive pantry, and elegant glass door display cabinetry. Energy efficiency is top of mind with double-pane vinyl windows and a radiant barrier roof. The family room's Texas-style fireplace adds cozy charm, while recessed lighting and updated fixtures bring a modern touch. Upstairs, glistening wood floors lead you to generously sized secondary bedrooms, including one with access to a private deck and sweeping views. The luxurious owner's suite is flooded with natural light and features a beautifully tiled shower. Outside, a 30x20 pavilion is ideal for gatherings, offering the ultimate space for outdoor entertaining. A paved driveway provides ample parking with extra room for RV and boat parking, making this home a rare blend of style, function, and freedom. HVAC and roof replaced in 2020. ALL new vinyl windows 2024. SEE THIS ONE TODAY!!
MLS Listing ID
Listed By
Map
Estimated Monthly Payment
$5,687Loan Amount
$679,250This calculator is illustrative, but your unique situation will best be served by seeking out a purchase budget pre-approval from a reputable mortgage provider. Start My Mortgage Application can provide you an approval within 48hrs.
Home Facts
Bathroom
Kitchen
Appliances
- Chandelier
- Vent Fan
- Disposal
- Solid Counter Tops
- Dryer Connection
- Stove/Range
- Dishwasher
- Custom Cabinets
- Ice Maker Connection
- Smoke Alarm
- Ceiling Fans
- Self-Cleaning Oven
- Washer Connection
- Garage Door Opener
- Electric Water Heater
Roof
- Composition
Levels
- Two
Cooling
- Two Central
Pool Features
- None
Window Features
- All Remain
Other Structures
- Gazebo
Exterior Features
- Covered Patio
Fireplace Features
- Family Room
- One
- Wood Burning
Association Amenities
- Controlled Access
Flooring
- Ceramic Tile
- Wood
- Carpeting
Foundation Details
- Slab
Architectural Style
- Traditional
- Two Story
Heating
- Central
