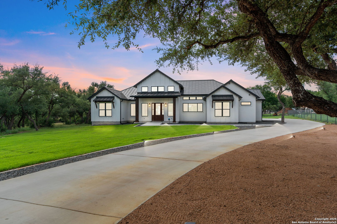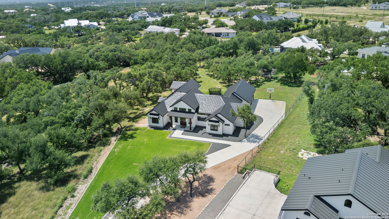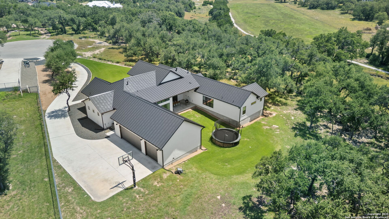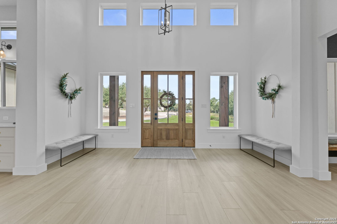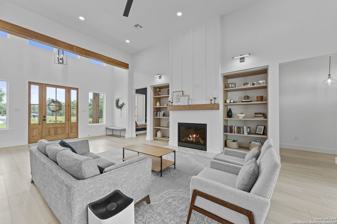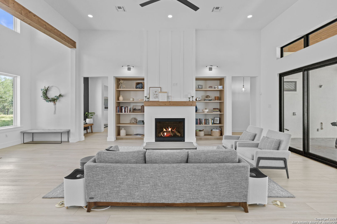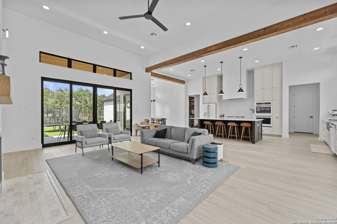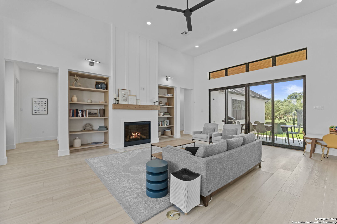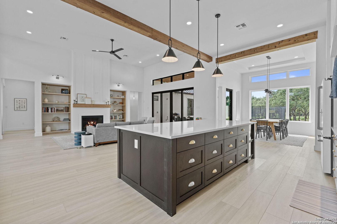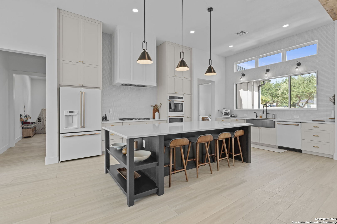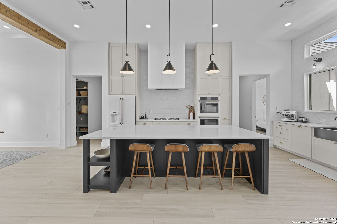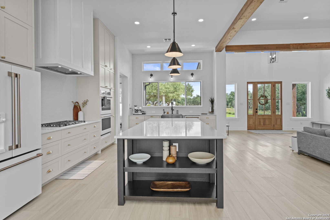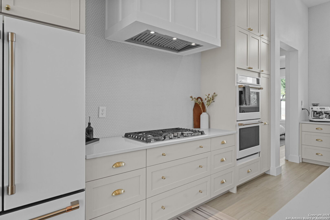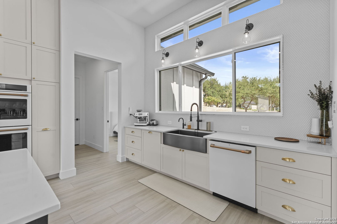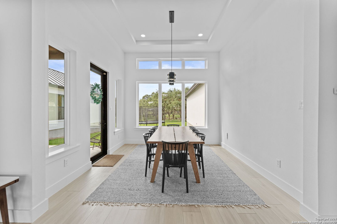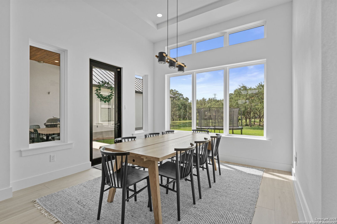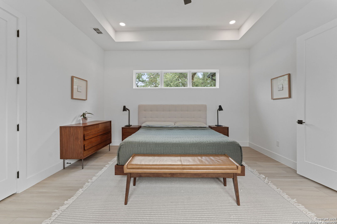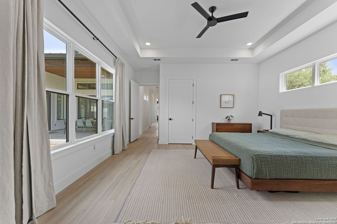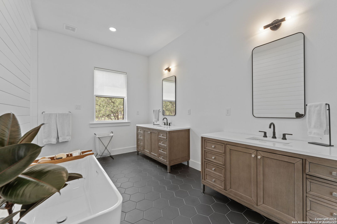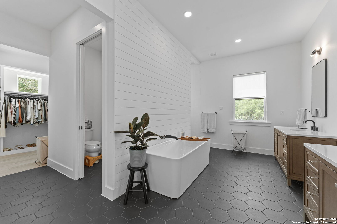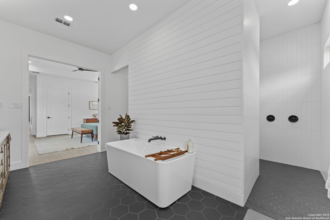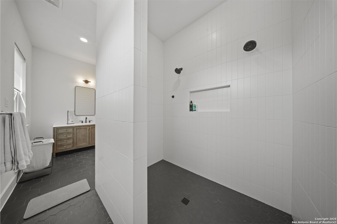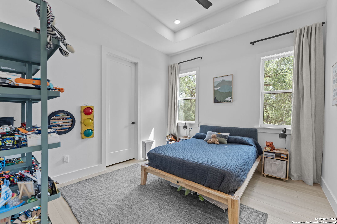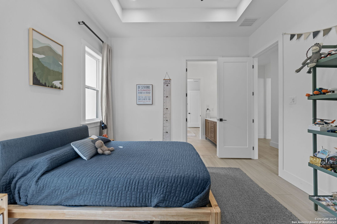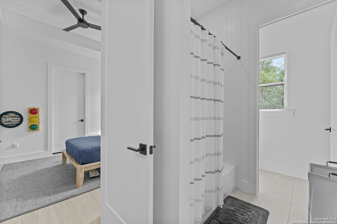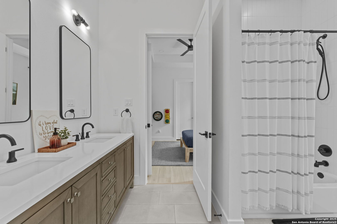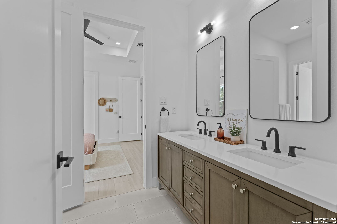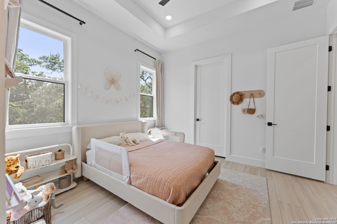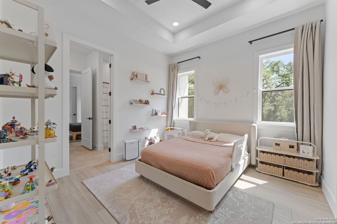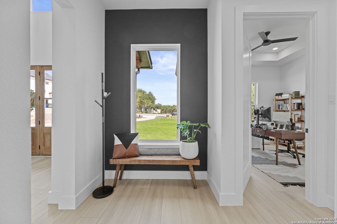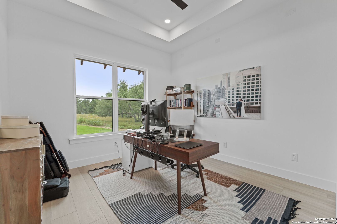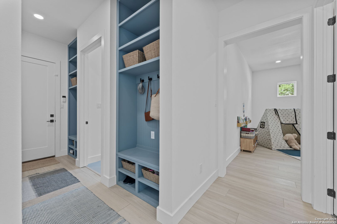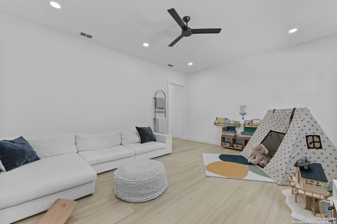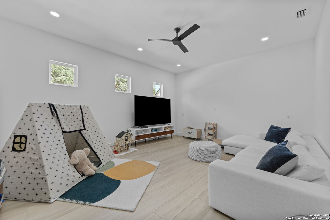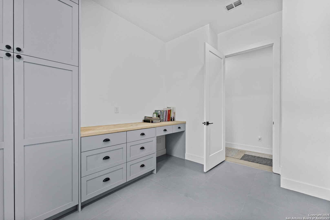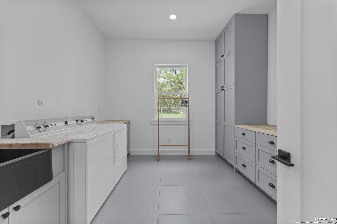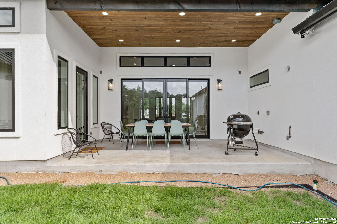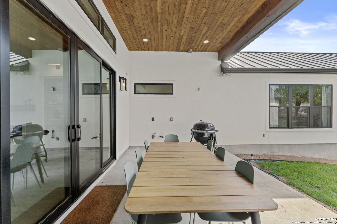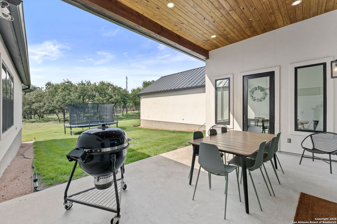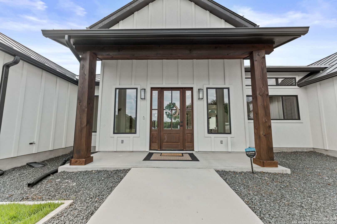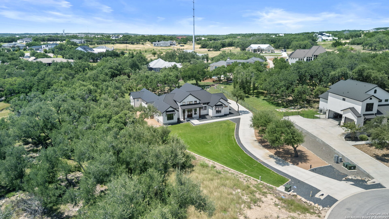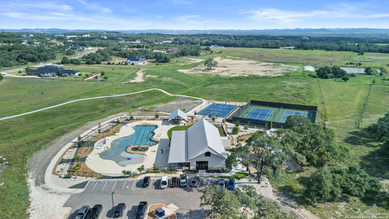Status
Market MatchUP
How this home compares to similar 4 bedroom homes in Bulverde- Price Comparison$750,201 higher
- Home Size890 sq. ft. larger
- Built in 2022Older than 56% of homes in Bulverde
- Bulverde Snapshot• 188 active listings• 50% have 4 bedrooms• Typical 4 bedroom size: 2631 sq. ft.• Typical 4 bedroom price: $599,798
Description
Tucked away at the end of a quiet cul-de-sac in the master-planned Belle Oaks community, this custom-built, single-story home by award-winning Bourn Homes offers a refined take on modern Hill Country living. From the moment you enter, soaring ceilings and natural light create a sense of space and calm, balanced by curated finishes and thoughtful touches throughout. Inside, you'll find a calm, elevated aesthetic - from a chef-worthy kitchen with custom cabinetry to cozy living spaces, ideal for entertaining, unwinding, or simply enjoying a slower pace. The expansive primary suite offers a serene escape with a spa-inspired bath with a freestanding tub and dual walk-in showers. Each bedroom feels like a retreat with walk-in closets, high tray ceilings, and wired for today's tech. Beyond the walls, the home is built for both now and what's next: Pool-ready utilities and a patio prepped for your dream outdoor kitchen. Finished garage with epoxy floors, metal roof, and conditioned attic. This home was built to perform! With resort-style amenities like pickleball courts, pool and other outdoor activities, highly rated schools, and easy access to San Antonio and Hill Country destinations, this home isn't just beautifully built - it's beautifully located!
MLS Listing ID
Listed By
Map
Estimated Monthly Payment
$11,552Loan Amount
$1,282,500This calculator is illustrative, but your unique situation will best be served by seeking out a purchase budget pre-approval from a reputable mortgage provider. Start My Mortgage Application can provide you an approval within 48hrs.
Home Facts
Bathroom
Kitchen
Appliances
- Dishwasher
- Solid Counter Tops
- Washer Connection
- Stove/Range
- Custom Cabinets
- Chandelier
- Gas Water Heater
- Built-In Oven
- Dryer Connection
- Garage Door Opener
- Smoke Alarm
- Double Ovens
- 2+ Water Heater Units
- Disposal
- Ceiling Fans
Roof
- Metal
Levels
- One
Cooling
- Two Central
Pool Features
- None
Window Features
- All Remain
Exterior Features
- Covered Patio
- Patio Slab
- Has Gutters
Fireplace Features
- Living Room
- Gas
Association Amenities
- Jogging Trails
- Controlled Access
- Tennis
- Clubhouse
- Basketball Court
- Pool
- Sports Court
- Park/Playground
Flooring
- Ceramic Tile
- Vinyl
Foundation Details
- Slab
Architectural Style
- One Story
Heating
- Central
