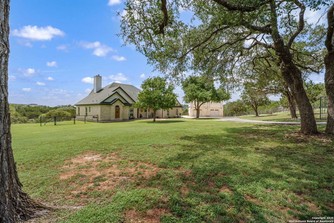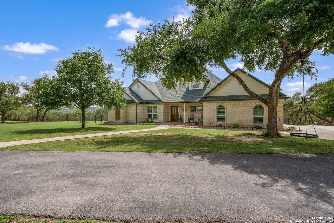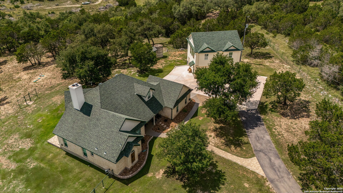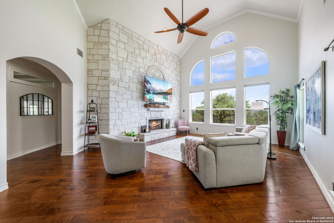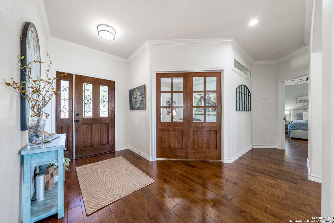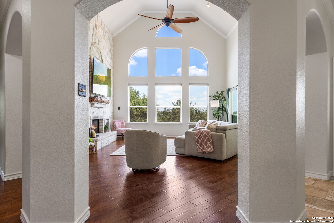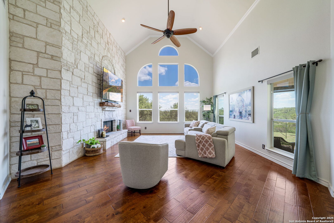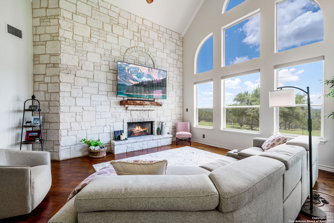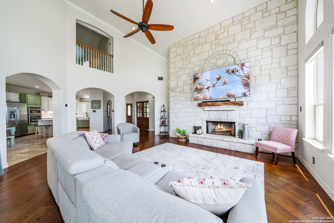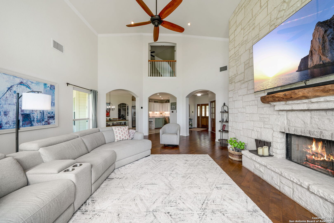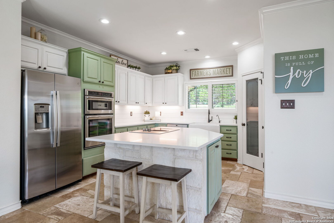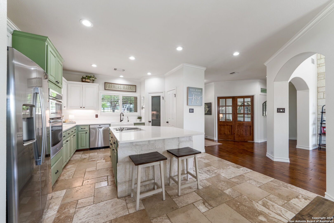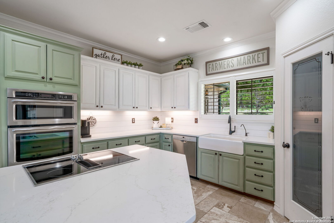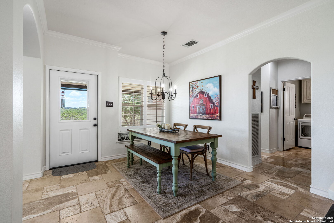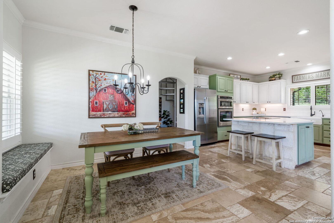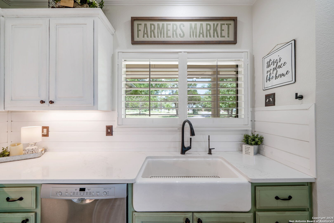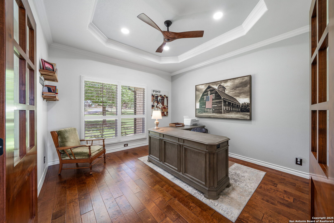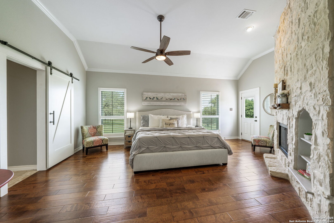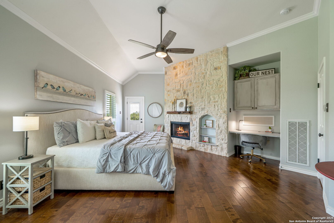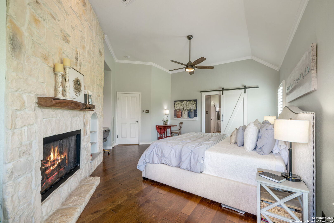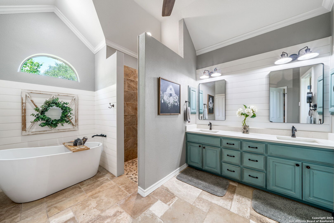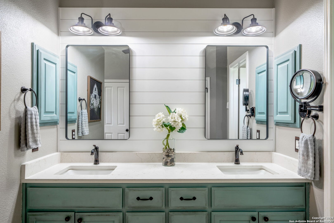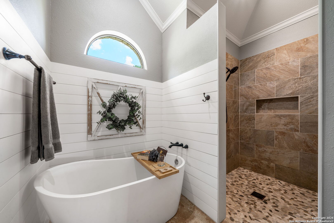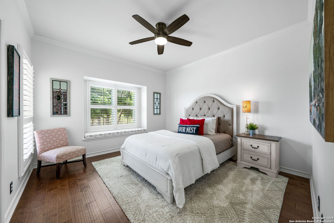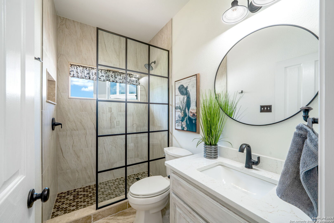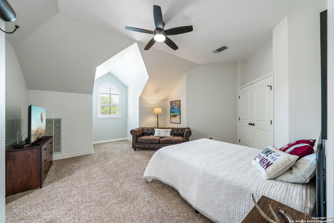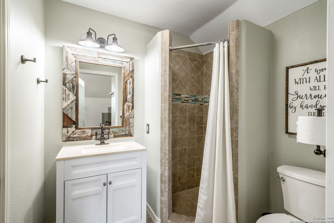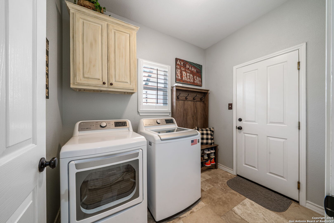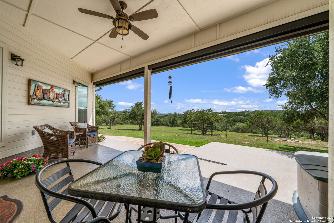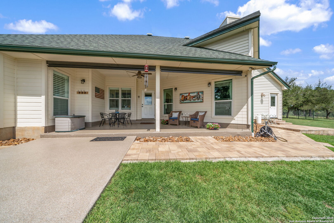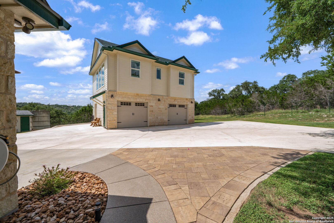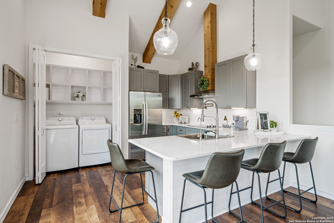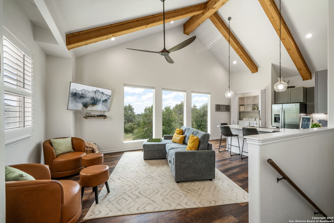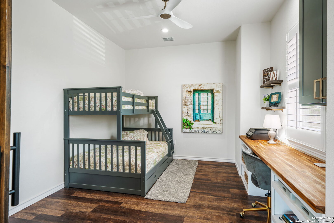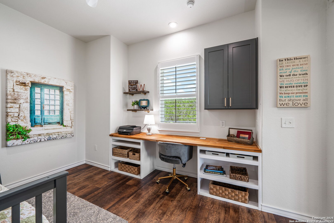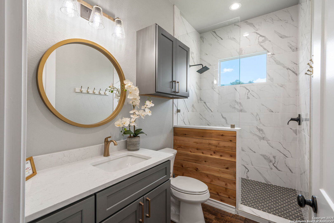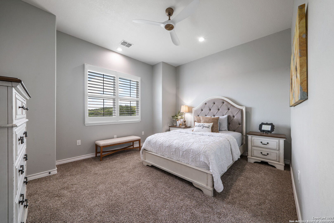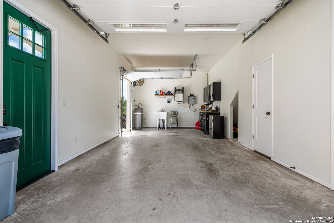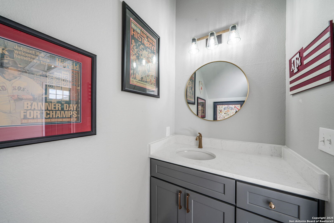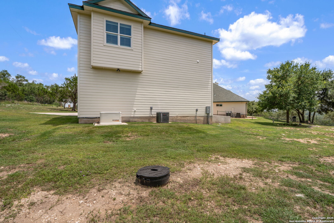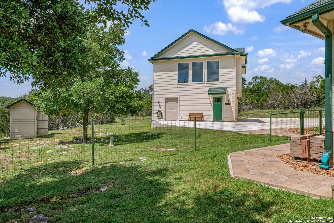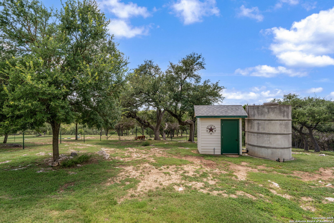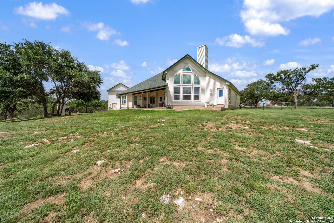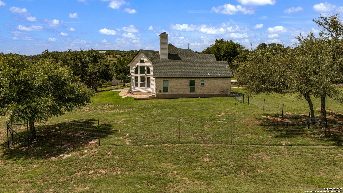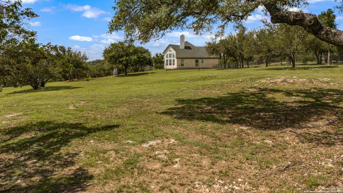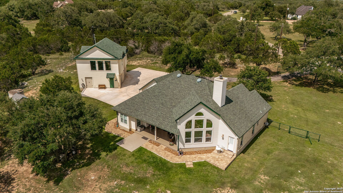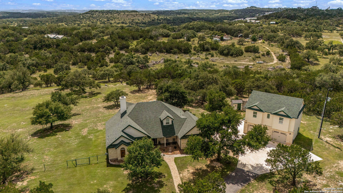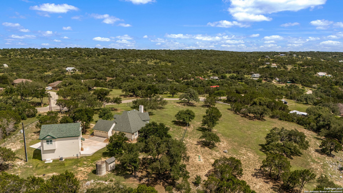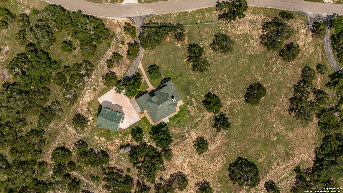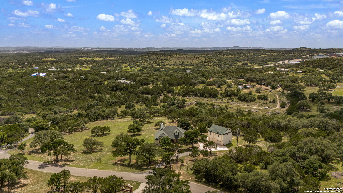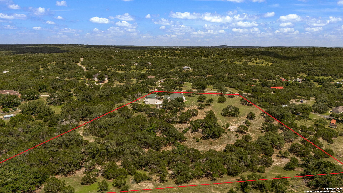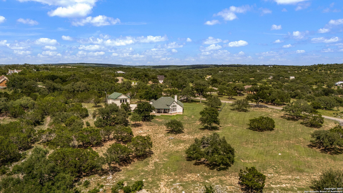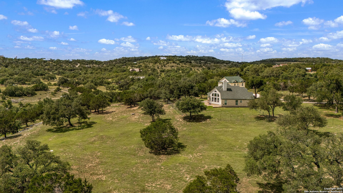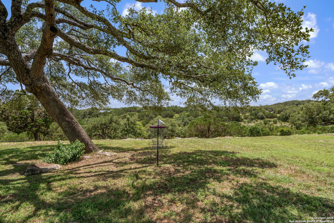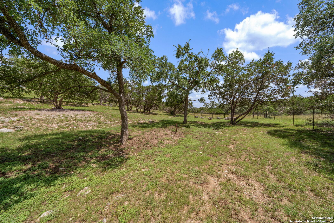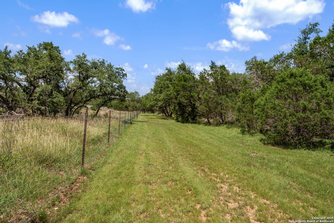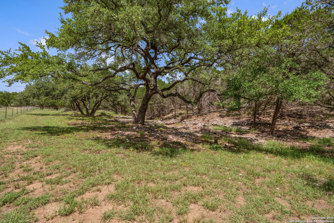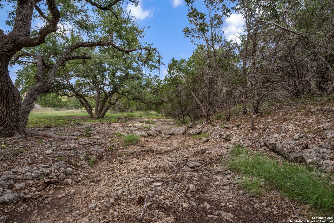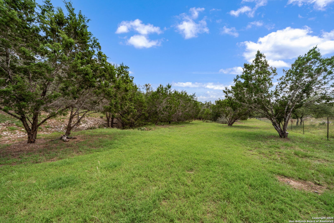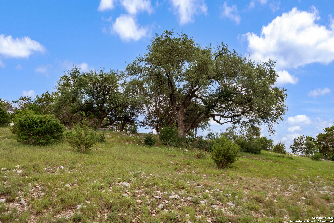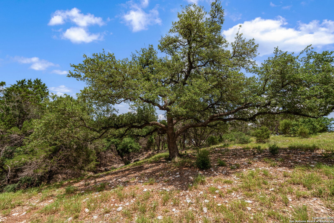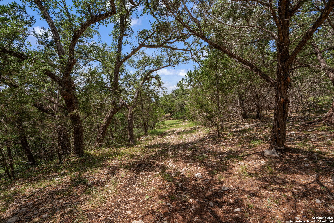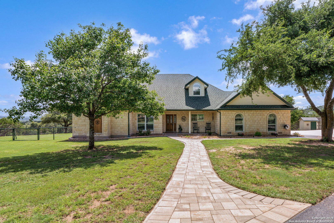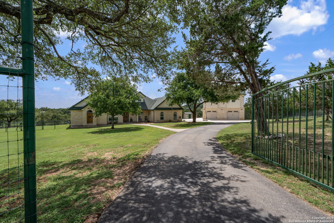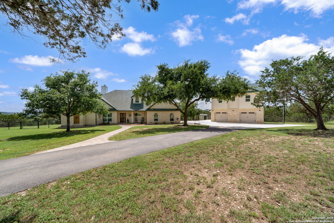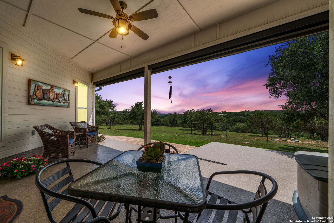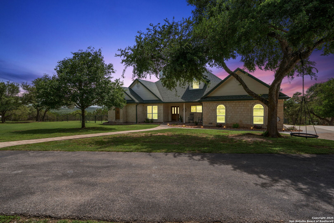Status
Market MatchUP
How this home compares to similar 4 bedroom homes in Bulverde- Price Comparison$525,201 higher
- Home Size727 sq. ft. larger
- Built in 1995Older than 95% of homes in Bulverde
- Bulverde Snapshot• 188 active listings• 50% have 4 bedrooms• Typical 4 bedroom size: 2631 sq. ft.• Typical 4 bedroom price: $599,798
Description
This gorgeous Hill Country home with Guest House on 7.13 park-like acres has so much to offer! The 2,486 sq. ft. main house has been totally remodeled, including an island Kitchen with quartz counters, farmhouse sink, shiplap backsplash & stainless appliances. The owners retreat features a cozy fireplace & a totally remodeled bath with stand alone tub, spacious shower, his & hers closets, shiplap & a barn door. The living room boasts a floor-to-ceiling rock wall with fireplace & a two story wall of windows with expansive views of the surrounding countryside. The home is a single story with only one private bedroom upstairs with its own full bath & spacious walk-in closet. A designated Study completes the package! The Guest House has approx. 872 sq.ft and was completed in 2024. It features a modern Kitchen with quartz counters, Living Room with towering windows with hill country views, 1 bdrm, 1 bath & a bonus room with work space & bunk beds and with the sleeper sofa, it can sleep at least 6 people. Perfect for the multi-generational family or beautifully set up for an Airbnb! Guest house is also equipped with a 26KW Generac generator, powered by a 1,000 gallon buried propane tank and is connected to the well so there will be no loss of power or water during freezes or power outages! Four garage spaces provide lots of room for all of your toys & two come equipped with charging stations for your electric cars. One of the garage bays makes the perfect workshop with its own 1/2 bath & a side overhead door for ventilation. The oversized 800GPD Aerobic Septic system was installed in 2023 & the well comes with a 3,750 gallon storage tank. The private 7.13 acre property with wet weather creek is fully fenced including a separate fence & automatic gate surrounding the homes and has been beautifully maintained. Bring your horses! All of this and no HOA, plus fantastic Comal County schools and easy access to everything San Antonio or New Braunfels has to offer! Bring your horses!
MLS Listing ID
Listed By
Map
Estimated Monthly Payment
$9,255Loan Amount
$1,068,750This calculator is illustrative, but your unique situation will best be served by seeking out a purchase budget pre-approval from a reputable mortgage provider. Start My Mortgage Application can provide you an approval within 48hrs.
Home Facts
Bathroom
Kitchen
Appliances
- Built-In Oven
- Solid Counter Tops
- Disposal
- Electric Water Heater
- Cook Top
- Garage Door Opener
- Ice Maker Connection
- Microwave Oven
- Smoke Alarm
- Down Draft
- Vent Fan
- Ceiling Fans
- Washer Connection
- Dryer Connection
- Dishwasher
- Water Softener (owned)
- Private Garbage Service
- Chandelier
- Smooth Cooktop
Roof
- Composition
Levels
- One
Cooling
- One Central
Pool Features
- None
Window Features
- Some Remain
Other Structures
- Guest House
- Workshop
- Second Garage
- Second Residence
Exterior Features
- Additional Dwelling
- Detached Quarters
- Workshop
- Wire Fence
- Patio Slab
- Has Gutters
- Ranch Fence
- Cross Fenced
- Garage Apartment
- Covered Patio
- Double Pane Windows
- Mature Trees
Fireplace Features
- Gas
- Stone/Rock/Brick
- Primary Bedroom
- Two
- Living Room
Association Amenities
- None
Accessibility Features
- First Floor Bedroom
- No Carpet
- First Floor Bath
- Stall Shower
Flooring
- Carpeting
- Stone
- Wood
Foundation Details
- Slab
Architectural Style
- Texas Hill Country
- One Story
Heating
- Central
