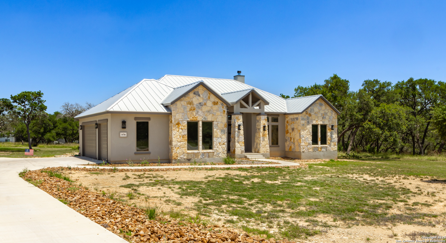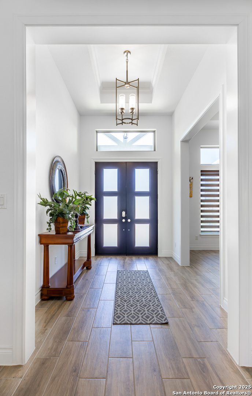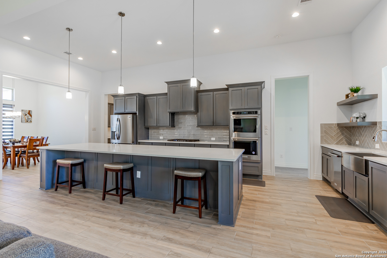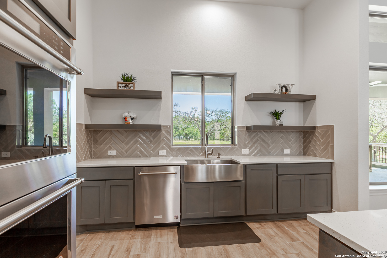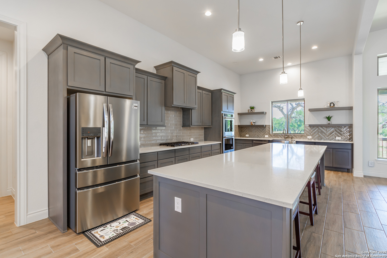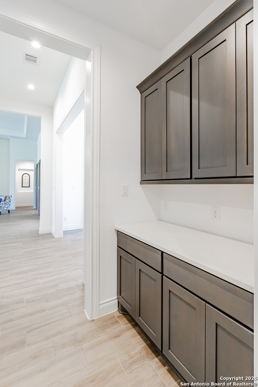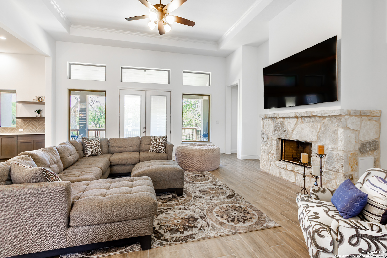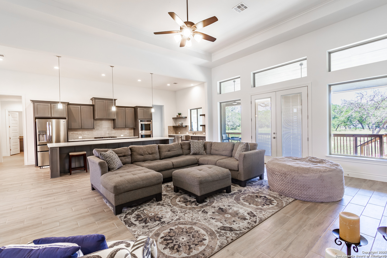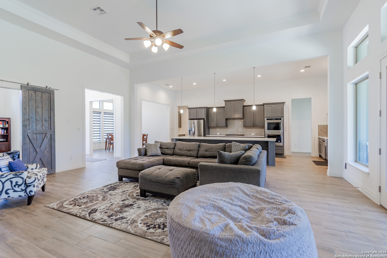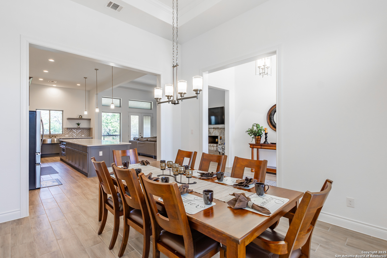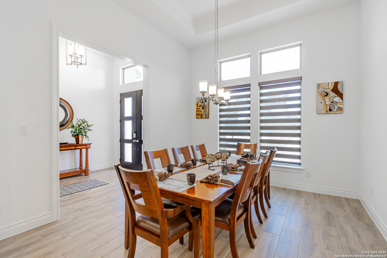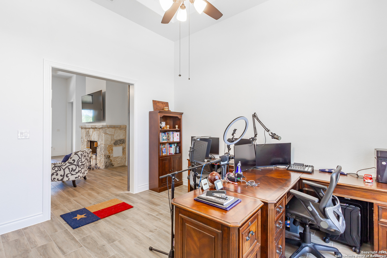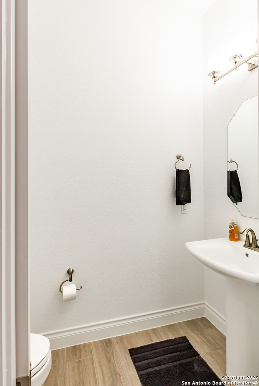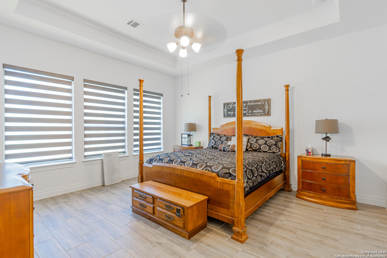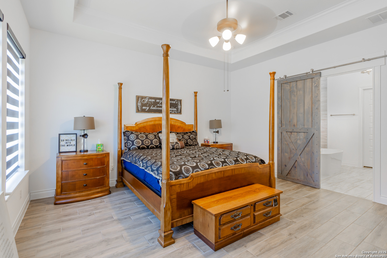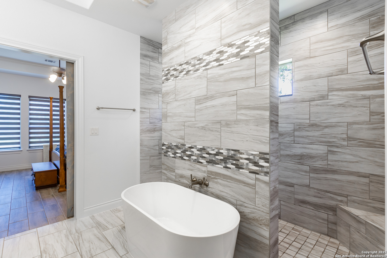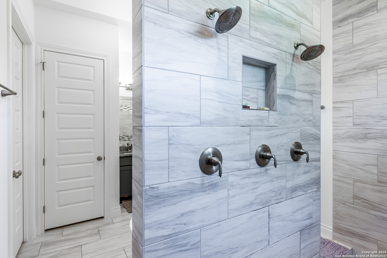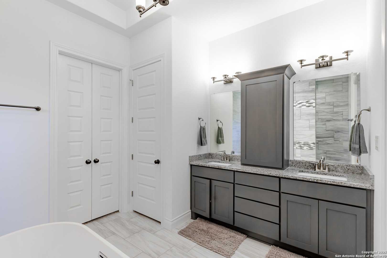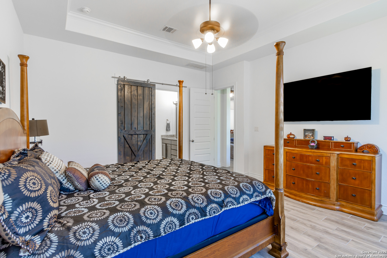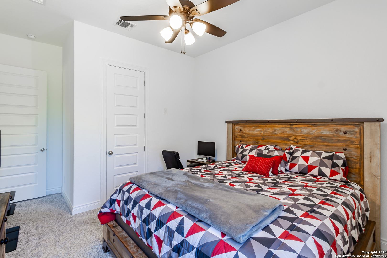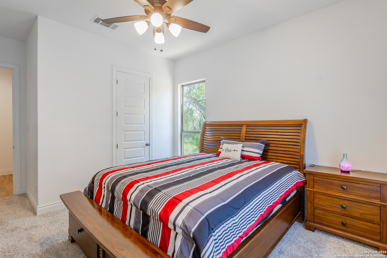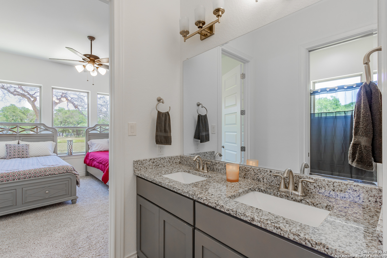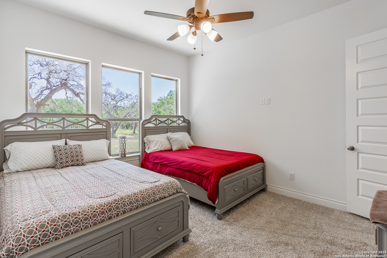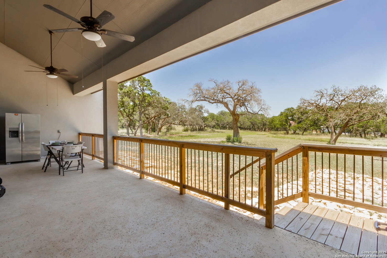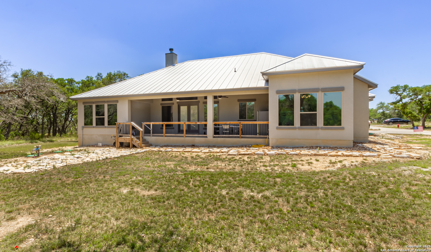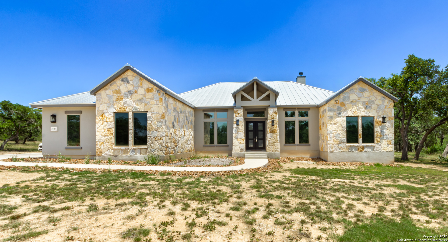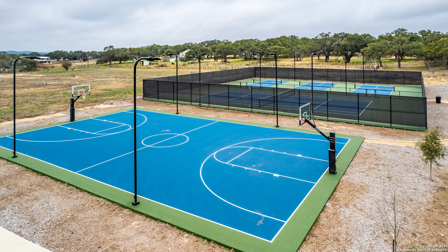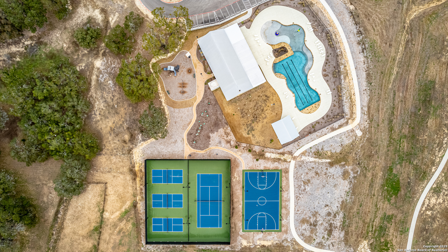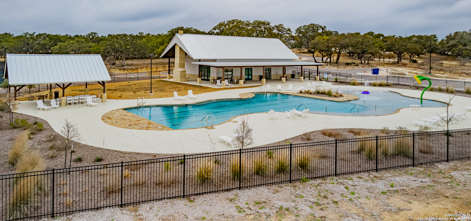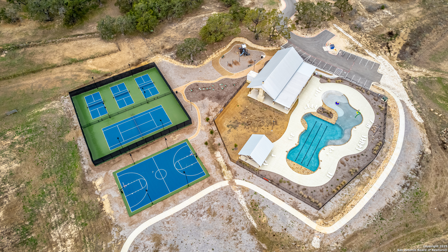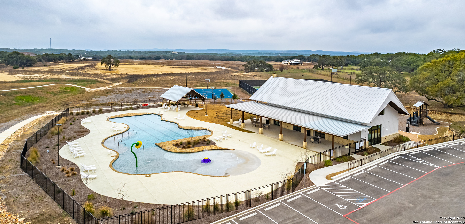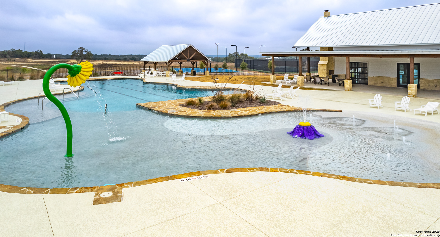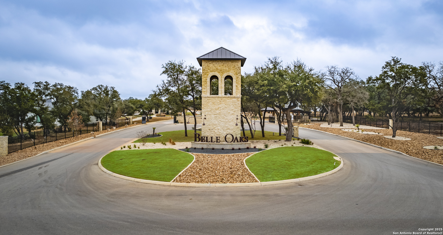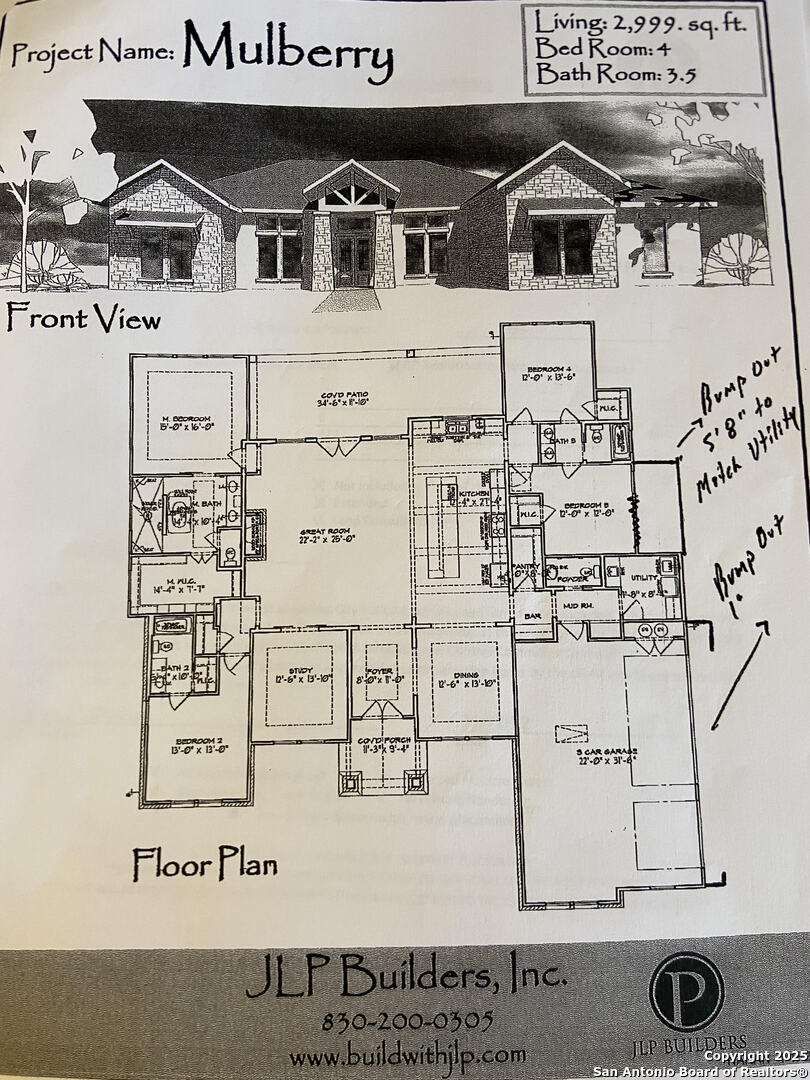Status
Market MatchUP
How this home compares to similar 4 bedroom homes in Bulverde- Price Comparison$390,201 higher
- Home Size425 sq. ft. larger
- Built in 2022Older than 56% of homes in Bulverde
- Bulverde Snapshot• 188 active listings• 50% have 4 bedrooms• Typical 4 bedroom size: 2631 sq. ft.• Typical 4 bedroom price: $599,798
Description
Enjoy quiet country living in the premier community of Belle Oaks ~ just over 3000 sq ft of living space - this 4 bedroom 3.1 bath is ready for your family! The home sits on a treelined 1.14 acre lot on a quiet cul-de-sac. The flowing and functional floorplan offers 20 ft ceilings, several large windows and a spacious open island to the living room. The kitchen is a chef's dream with Kitchen AID appliances including GAS RANGE, double convection wall ovens,and the microwave also functions as a 3rd oven! Surrounded by quartz counters, plenty of cabinets including a butler pantry area and a 8x4 walk in pantry! Living room offers a stone wood burning fireplace with gas starter. Flat Screen above the FP will convey! Wood look tile t/o the home! Study off the living area has barn doors for extra privacy when needed. Home is equipt and ready with CAT 6 network connections t/o for your work and entertainment needs! CUSTOM ELECTRIC BLINDS WITH REMOTES! Floorplan offers ultimate privacy with the owners retreat, second suite, and bedrooms 3&4 all on opposite corners of the home. Owners bath with huge car wash shower, dual shower heads + rainfall shower head, and a soaking tub. Barn doors from the bath/bedroom. Enjoy entertaining on the covered patio open to your private yard with mature oaks. Oversized 3 car garage was extended - 32x24 ~ for the ability for larger vehicles and still have the ability for storage. Plumbed for water softner. Large laundry room and separate drop zone to store coats and bags out of site. Belle Oaks offers a community pool, park, pickleball and sports courts as well as nature trails. This gated community offers NATURAL GAS, and is located in close proximity to shopping and schools as well as easy travels to SA, Boerne, Fredricksburg wine country! Top rated Smithson Valley Schools ~ COMAL ISD!
MLS Listing ID
Listed By
Map
Estimated Monthly Payment
$8,809Loan Amount
$940,500This calculator is illustrative, but your unique situation will best be served by seeking out a purchase budget pre-approval from a reputable mortgage provider. Start My Mortgage Application can provide you an approval within 48hrs.
Home Facts
Bathroom
Kitchen
Appliances
- Carbon Monoxide Detector
- Built-In Oven
- Plumb for Water Softener
- Solid Counter Tops
- Cook Top
- Dryer Connection
- Washer Connection
- Microwave Oven
- Dishwasher
- Smoke Alarm
- Double Ovens
- Custom Cabinets
- Gas Cooking
- Ceiling Fans
- Electric Water Heater
- Self-Cleaning Oven
- Disposal
- Garage Door Opener
- Private Garbage Service
- Ice Maker Connection
Roof
- Metal
Levels
- One
Cooling
- One Central
Pool Features
- None
Window Features
- All Remain
Exterior Features
- Double Pane Windows
- Mature Trees
- Covered Patio
Fireplace Features
- Wood Burning
- Stone/Rock/Brick
- One
- Living Room
- Gas Starter
Association Amenities
- Sports Court
- Tennis
- Jogging Trails
- Pool
- BBQ/Grill
- Park/Playground
- Controlled Access
- Volleyball Court
- Basketball Court
Flooring
- Ceramic Tile
- Carpeting
Foundation Details
- Slab
Architectural Style
- One Story
Heating
- Central
