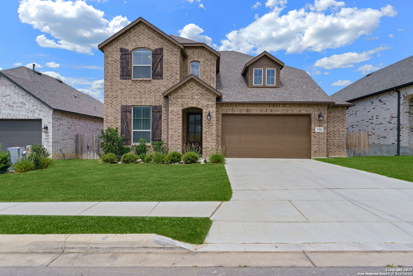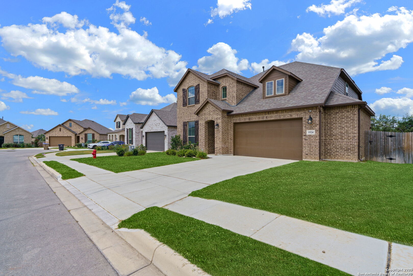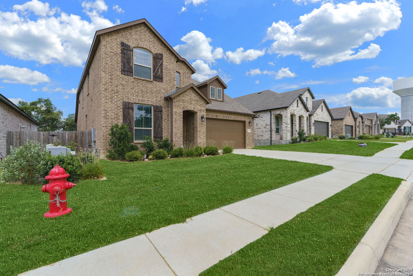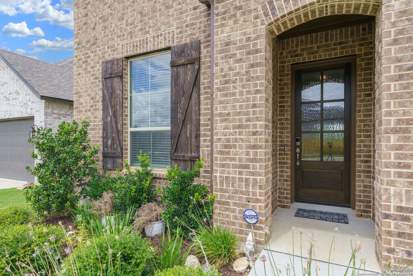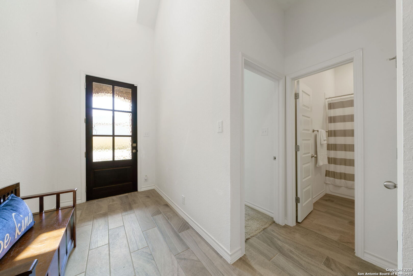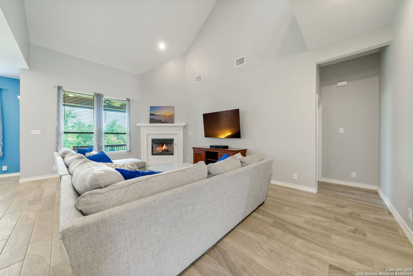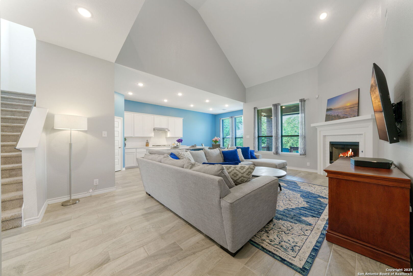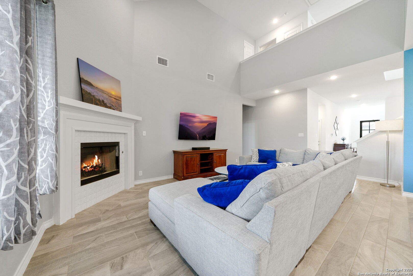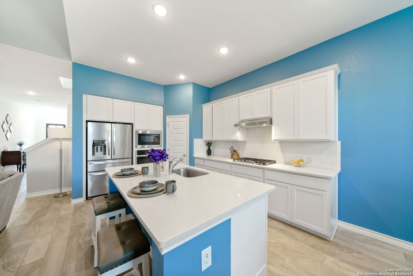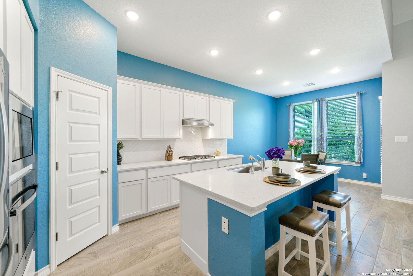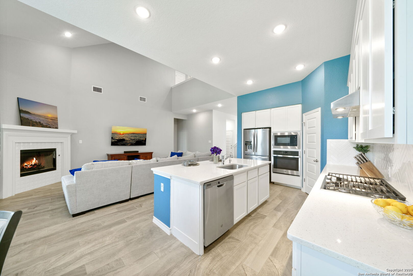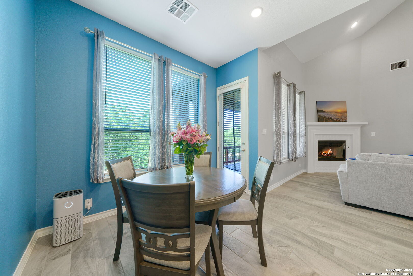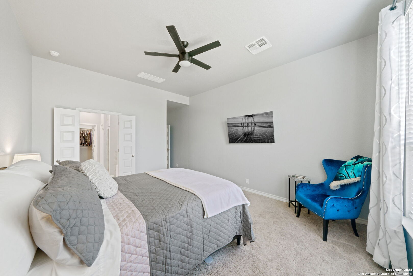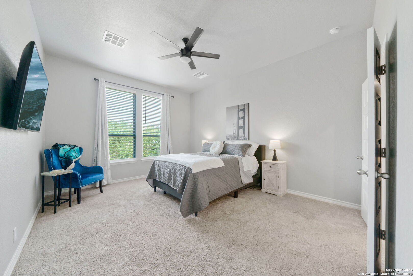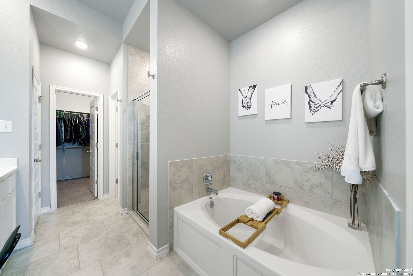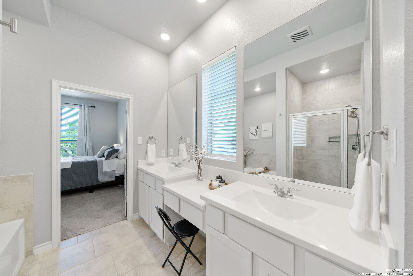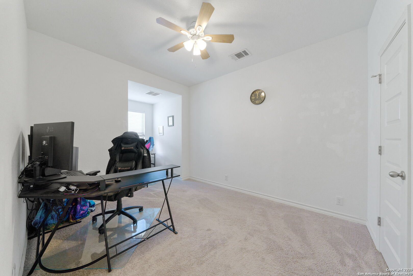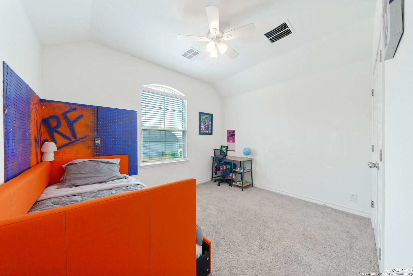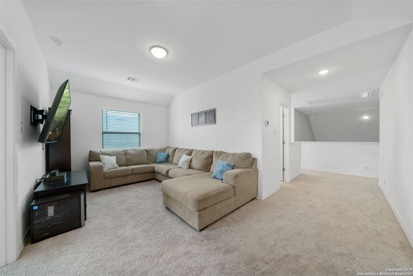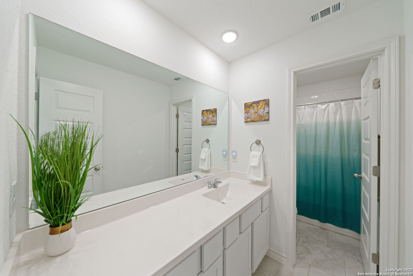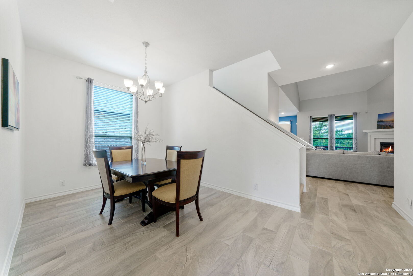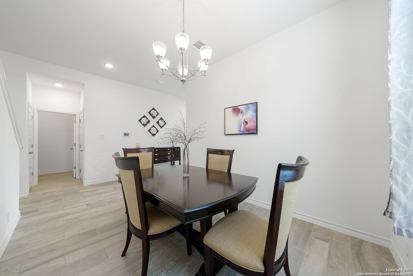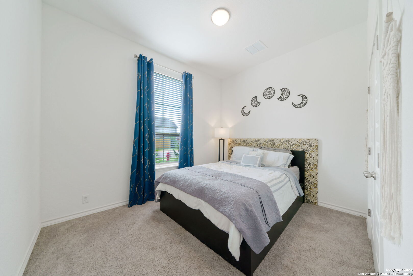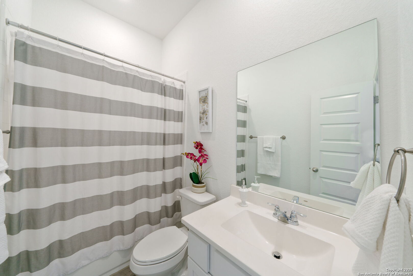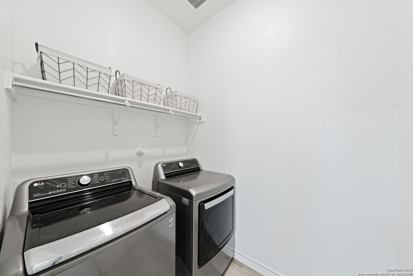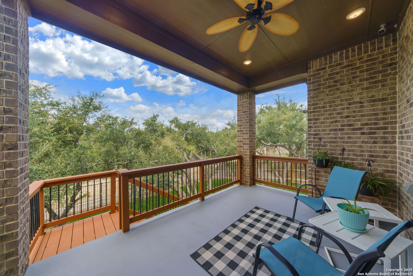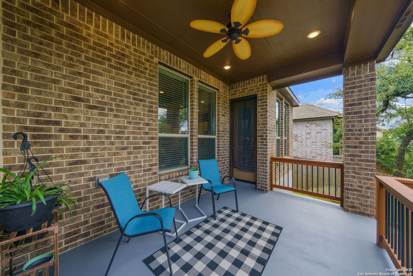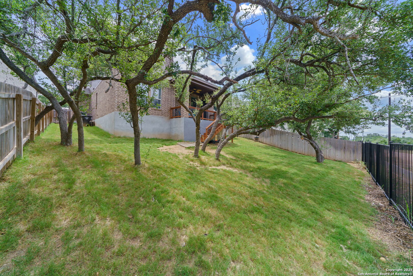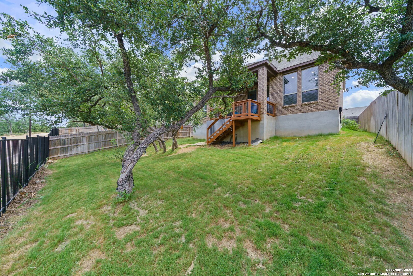Status
Market MatchUP
How this home compares to similar 4 bedroom homes in Bulverde- Price Comparison$124,613 lower
- Home Size39 sq. ft. smaller
- Built in 2020Older than 70% of homes in Bulverde
- Bulverde Snapshot• 187 active listings• 50% have 4 bedrooms• Typical 4 bedroom size: 2631 sq. ft.• Typical 4 bedroom price: $599,612
Description
Step into the interior of this remarkable home and be greeted by a harmonious blend of modern sophistication and timeless elegance. The open floor plan creates an inviting and airy atmosphere, allowing for seamless flow between the living spaces. The living room serves as the heart of the home, boasting soaring high ceilings that create a sense of grandness. The focal point of this space is the stunning fireplace, providing both warmth and a visually captivating centerpiece. It's the perfect spot to gather with loved ones, cozy up on chilly evenings, and create lasting memories. The large kitchen is a chef's dream, featuring fresh white cabinetry that exudes a sense of crispness and modernity. With ample storage space, sleek countertops, and top-of-the-line appliances, this kitchen is a true haven for culinary enthusiasts. Prepare delicious meals, entertain guests, or simply enjoy casual dining in this inviting space. The primary suite is a private oasis, offering a retreat-like ambiance. The spa-like en suite bathroom is a sanctuary of relaxation, featuring dual vanities that provide plenty of space, a luxurious soaking tub, and a separate shower for a rejuvenating experience. Situated amidst the scenic landscapes of Bulverde, this home offers a unique opportunity to embrace a lifestyle characterized by peace and tranquility. Immerse yourself in the natural beauty that surrounds the area, with majestic trees and picturesque views that create a relaxing ambiance. Come and explore all this home has to offer and make it your very own today!
MLS Listing ID
Listed By
Map
Estimated Monthly Payment
$4,352Loan Amount
$451,250This calculator is illustrative, but your unique situation will best be served by seeking out a purchase budget pre-approval from a reputable mortgage provider. Start My Mortgage Application can provide you an approval within 48hrs.
Home Facts
Bathroom
Kitchen
Appliances
- Washer Connection
- Dryer Connection
- Chandelier
- Smoke Alarm
- Cook Top
- Garage Door Opener
- Water Softener (owned)
- Private Garbage Service
- Built-In Oven
- Security System (Owned)
- Self-Cleaning Oven
- Electric Water Heater
- Microwave Oven
- Ceiling Fans
- Vent Fan
- Ice Maker Connection
- Gas Cooking
- Disposal
- Solid Counter Tops
- Dishwasher
Roof
- Composition
Levels
- Two
Cooling
- One Central
Pool Features
- None
Window Features
- Some Remain
Other Structures
- None
Exterior Features
- Double Pane Windows
- Covered Patio
- Patio Slab
- Mature Trees
- Sprinkler System
- Privacy Fence
- Wrought Iron Fence
Fireplace Features
- Living Room
- One
Association Amenities
- Jogging Trails
- Clubhouse
- Pool
Flooring
- Ceramic Tile
- Carpeting
Foundation Details
- Slab
Architectural Style
- Two Story
Heating
- 1 Unit
- Central
