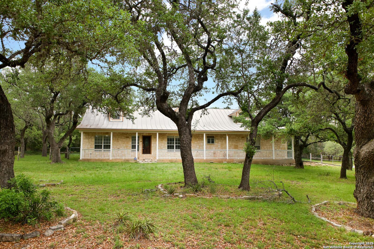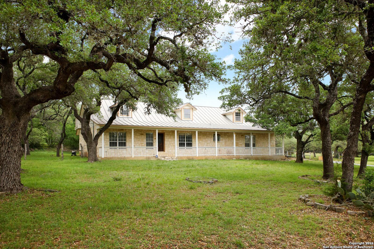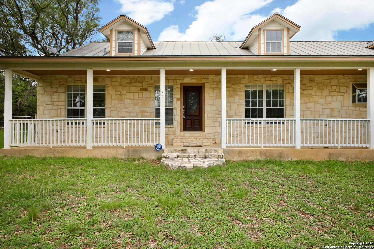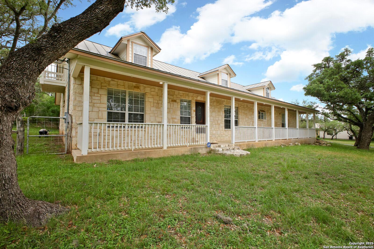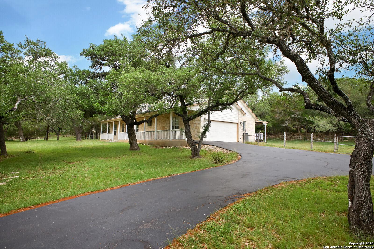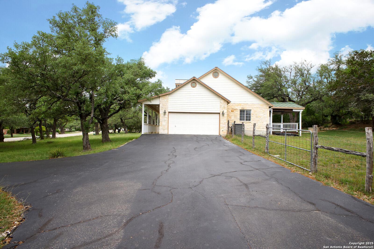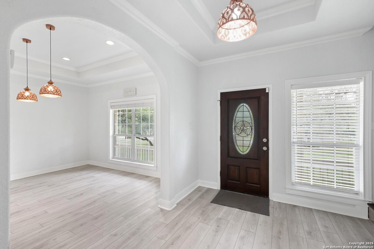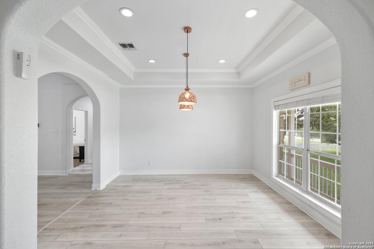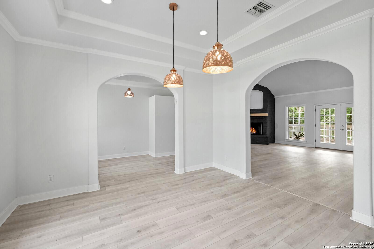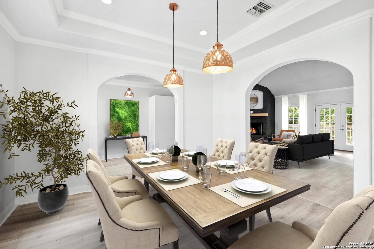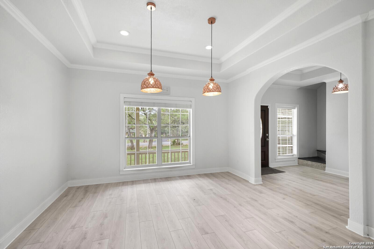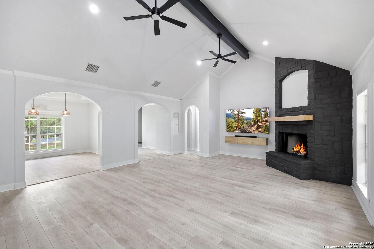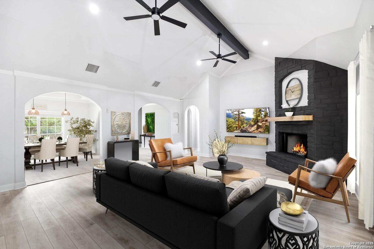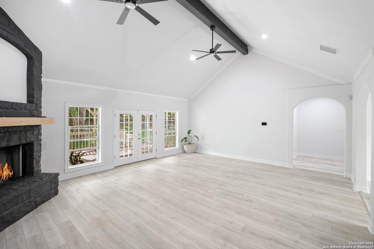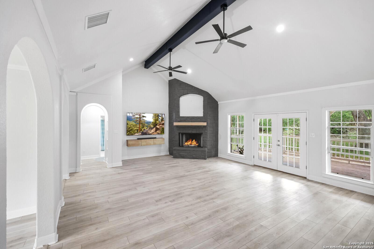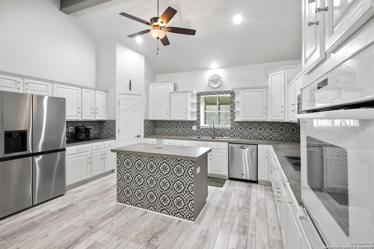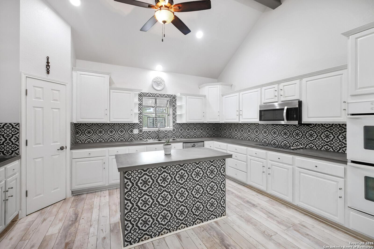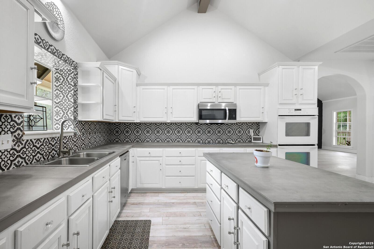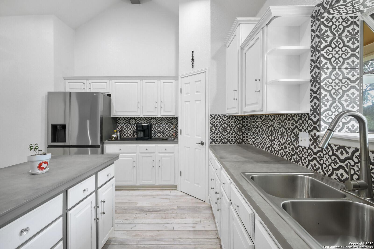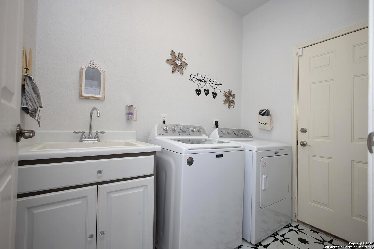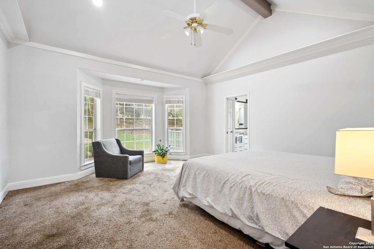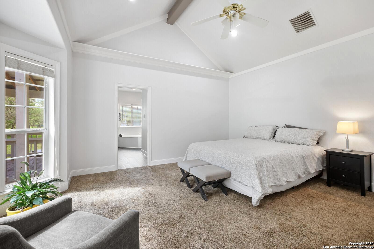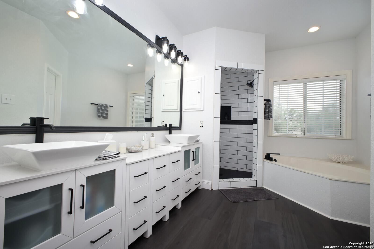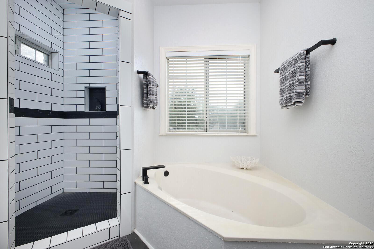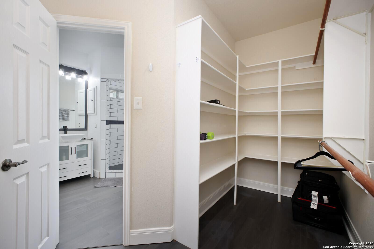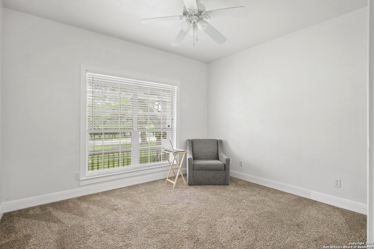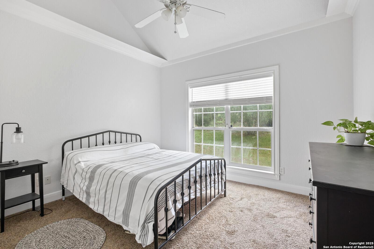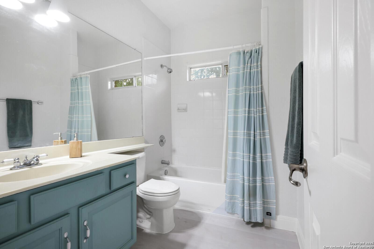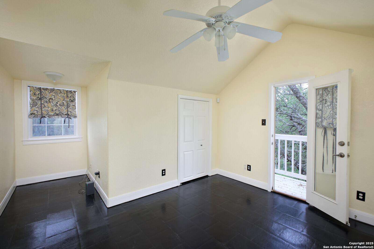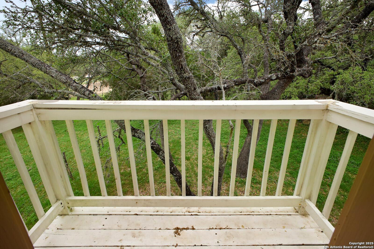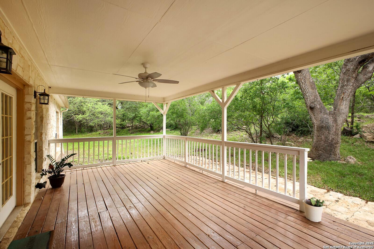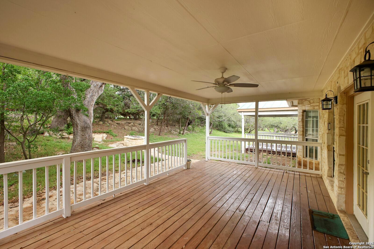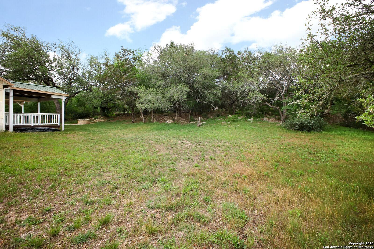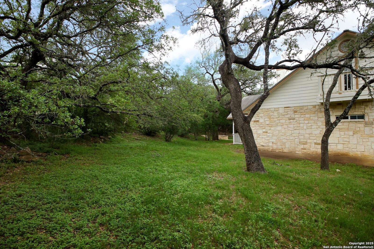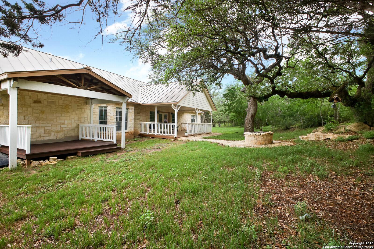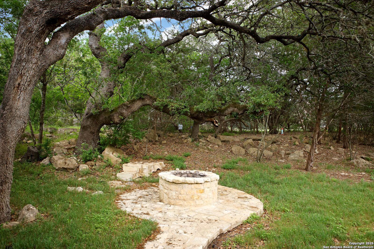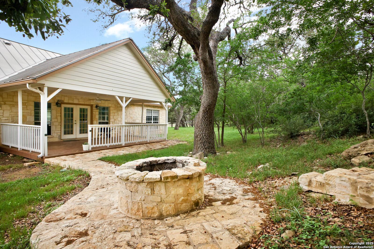Status
Market MatchUP
How this home compares to similar 3 bedroom homes in Bulverde- Price Comparison$173,811 higher
- Home Size525 sq. ft. larger
- Built in 2000Older than 92% of homes in Bulverde
- Bulverde Snapshot• 187 active listings• 34% have 3 bedrooms• Typical 3 bedroom size: 2019 sq. ft.• Typical 3 bedroom price: $461,188
Description
Welcome to this Absolutely stunning ranch-style home nestled in the desirable COMAL TRACE subdivision that offers a perfect blend of comfort, style, and functionality--This property boasts a spacious amount of living space on a generous 1.1-acre lot. Step inside to discover a warm and inviting interior filled with natural light--The well-designed floor plan features a first-floor primary bedroom with an updated primary bath--There's a private study on the second floor with a balcony that can double as a small fourth bedroom if needed--The living room is highlighted by a beautiful stone fireplace, vaulted ceilings, and French doors that add a touch of elegance--The kitchen is a chef's dream with an island layout, double ovens, and modern appliances, including a cooktop, microwave, dishwasher and updated countertops & backsplash. Going out the back door resembles a park-like backyard that is perfect for entertaining, complete with a covered patio, mature shady trees, and a sprinkler system--The Additional amenities include a two-car garage, energy-efficient heating and Less Than Two Year old A/C system along with a highly durable metal roof--You will also find access to neighborhood perks like a park/playground, jogging trails, BBQ grills, and a basketball court. Located in Comal ISD, with easy access to Hwy 46 and Smithson Valley Schools along with close proximity to 281, HEB, other shops & restaurants.
MLS Listing ID
Listed By
Map
Estimated Monthly Payment
$5,360Loan Amount
$603,250This calculator is illustrative, but your unique situation will best be served by seeking out a purchase budget pre-approval from a reputable mortgage provider. Start My Mortgage Application can provide you an approval within 48hrs.
Home Facts
Bathroom
Kitchen
Appliances
- Washer Connection
- Pre-Wired for Security
- Built-In Oven
- Dryer Connection
- Solid Counter Tops
- Disposal
- Electric Water Heater
- Water Softener (owned)
- Private Garbage Service
- Double Ovens
- Cook Top
- Security System (Leased)
- Microwave Oven
- Smoke Alarm
- Dishwasher
- Ceiling Fans
Roof
- Metal
Levels
- Multi/Split
Cooling
- One Central
Pool Features
- None
Window Features
- Some Remain
Exterior Features
- Covered Patio
- Has Gutters
- Ranch Fence
- Partial Sprinkler System
- Mature Trees
Fireplace Features
- Wood Burning
- One
- Living Room
Association Amenities
- Park/Playground
- Basketball Court
- BBQ/Grill
- Jogging Trails
Flooring
- Laminate
- Carpeting
- Ceramic Tile
Foundation Details
- Slab
Architectural Style
- Traditional
Heating
- Heat Pump
