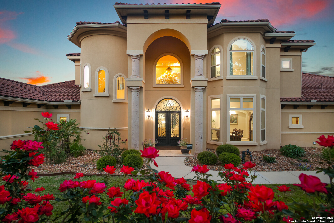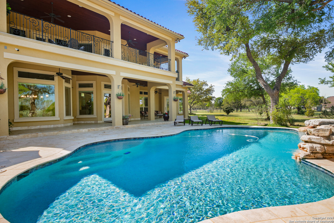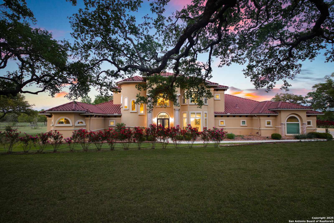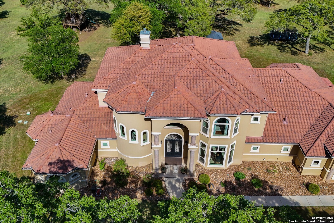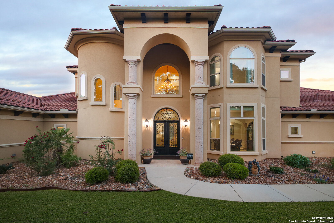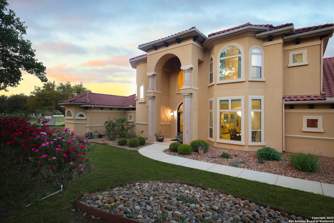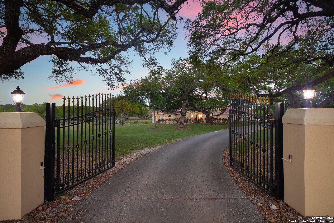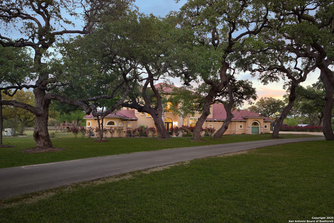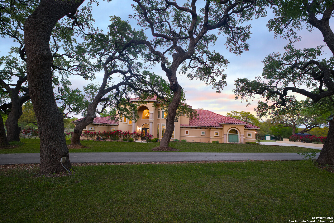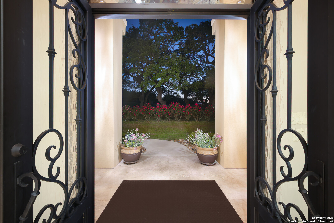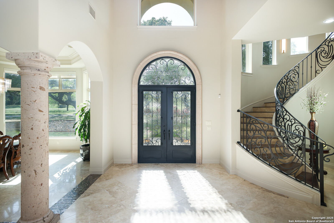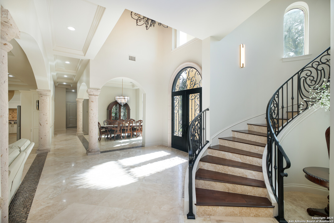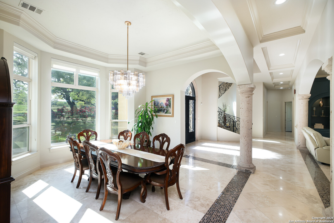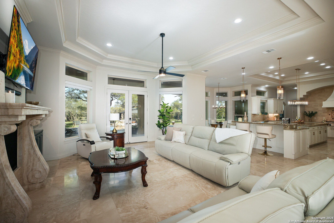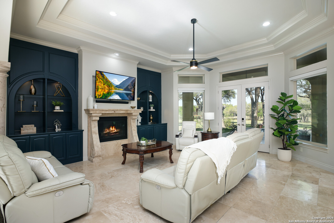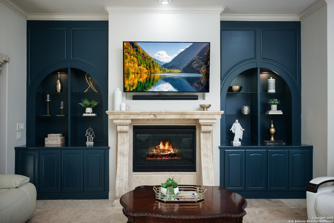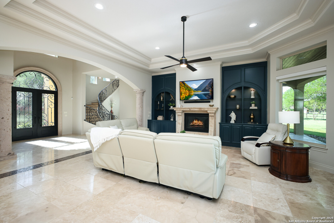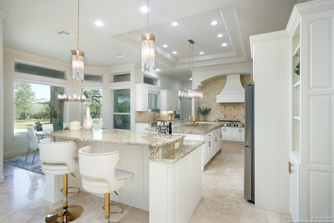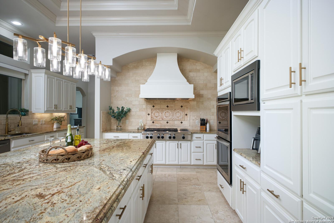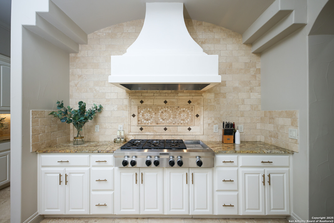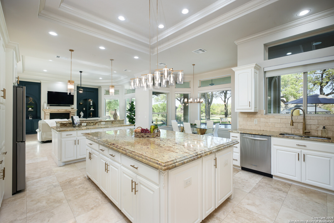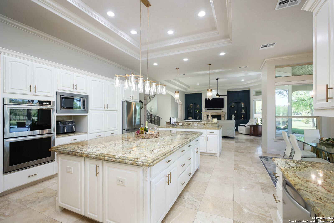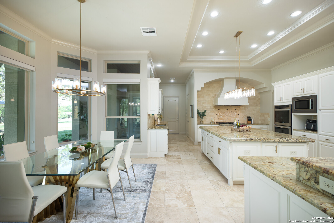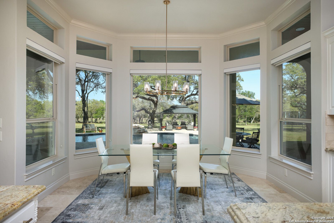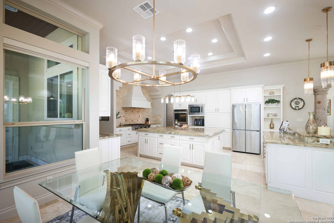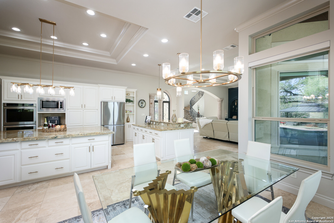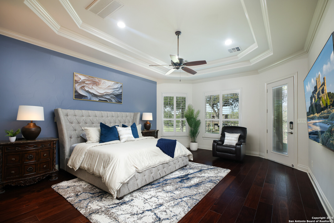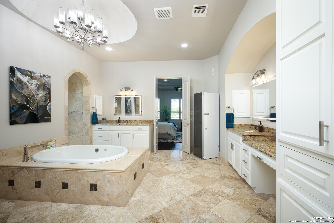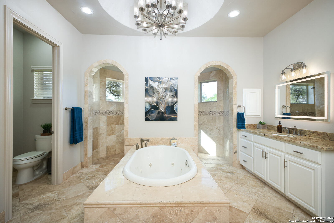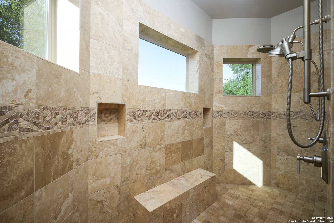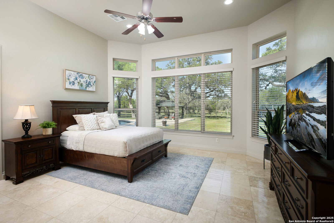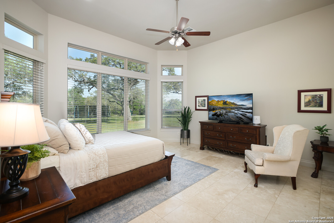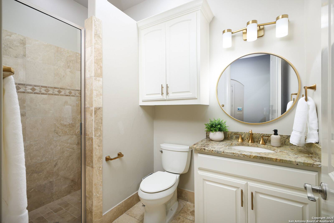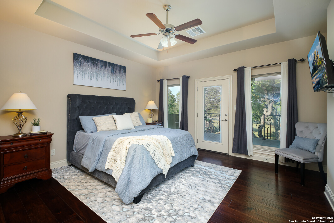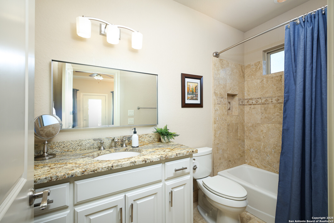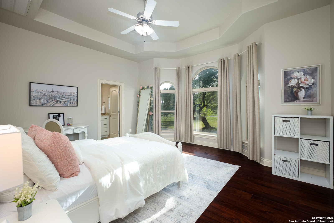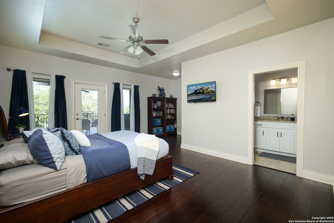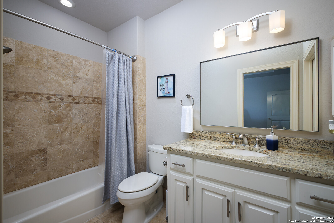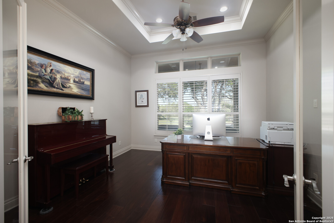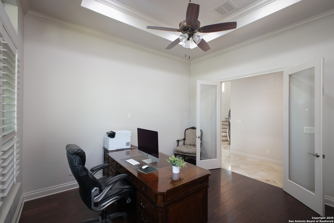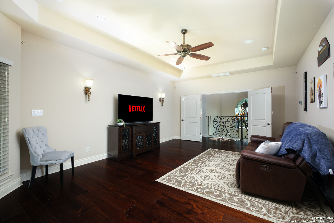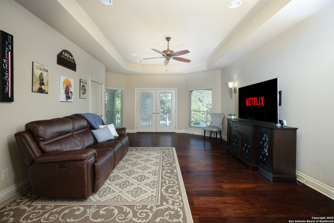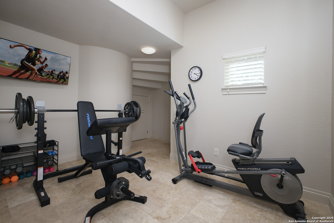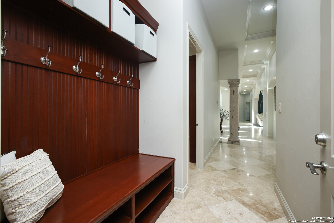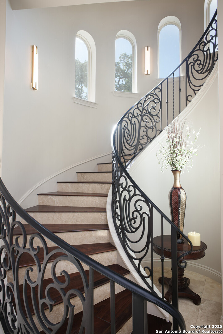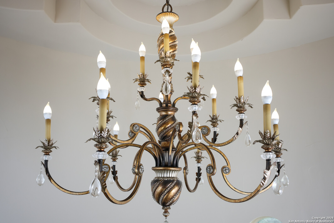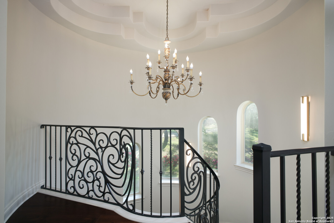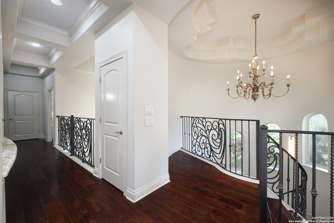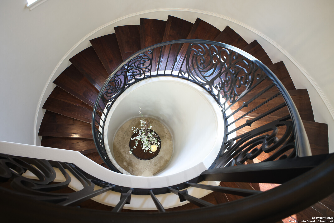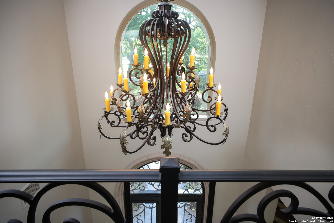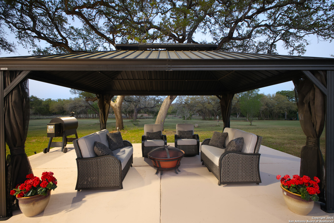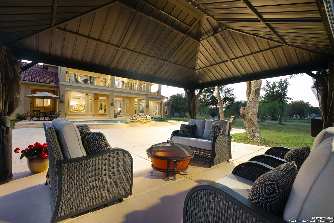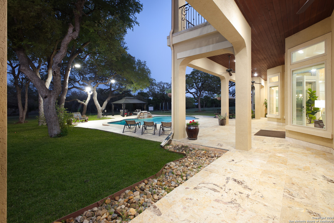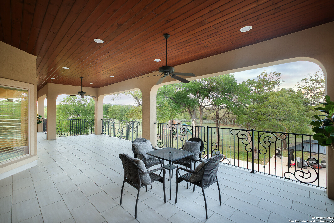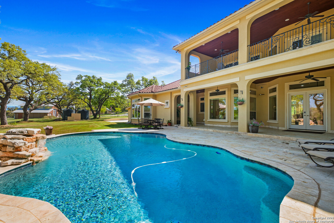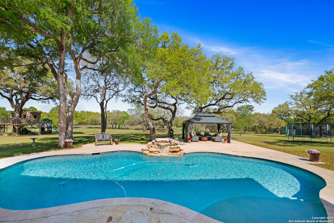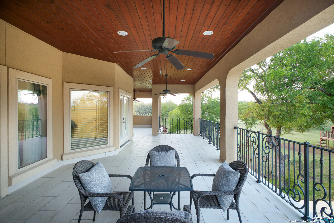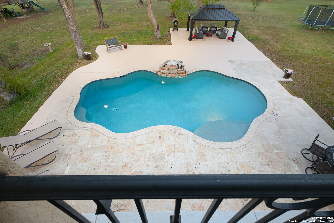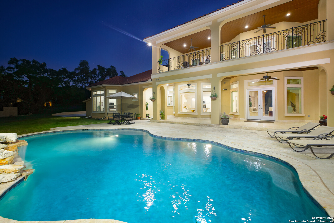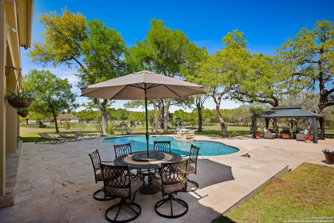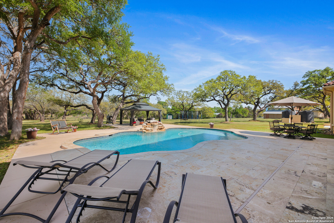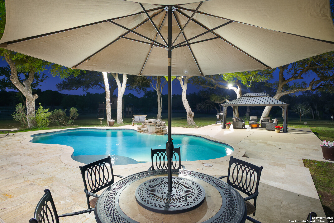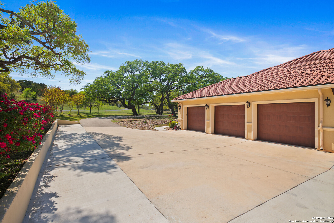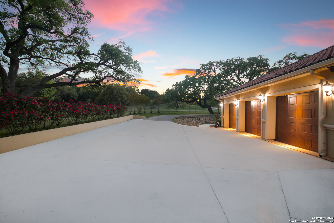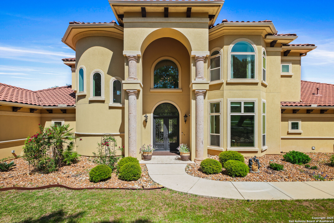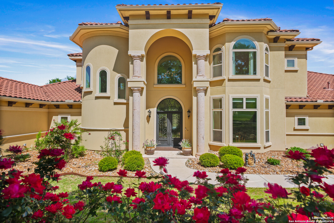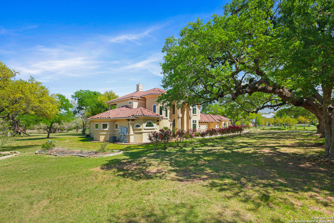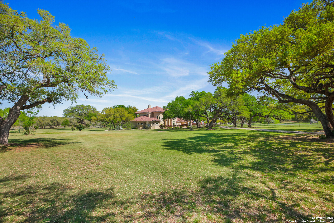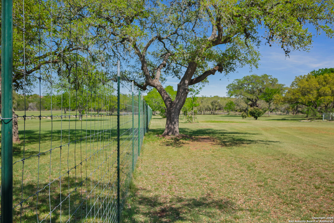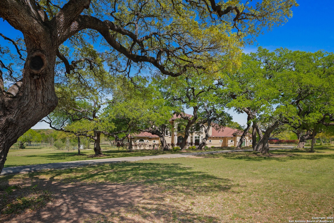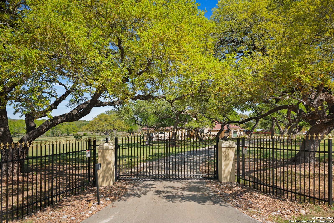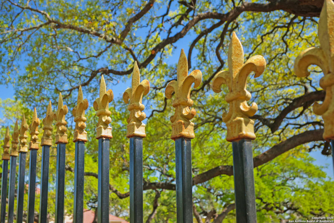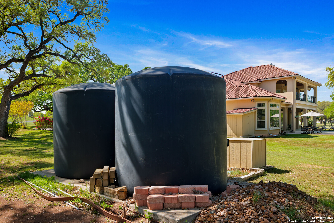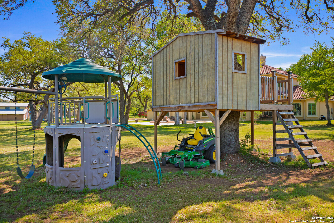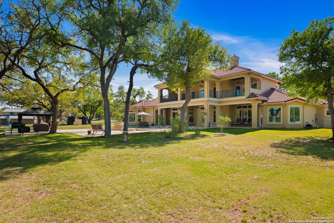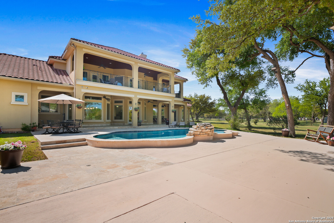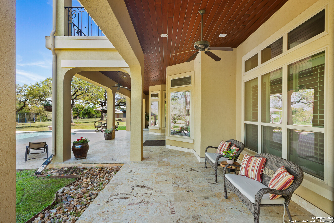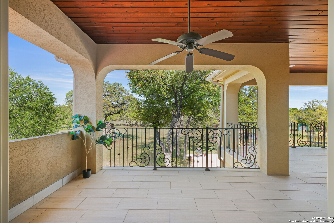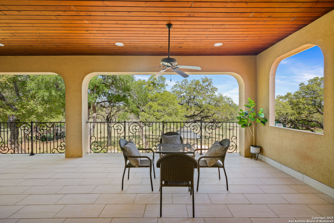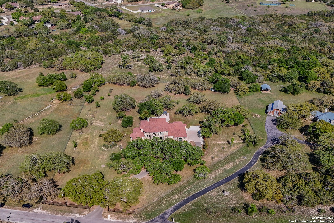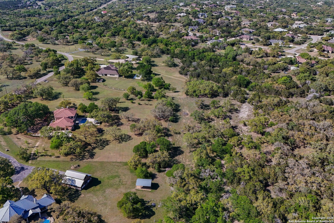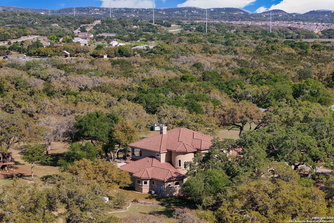Status
Market MatchUP
How this home compares to similar 5 bedroom homes in Bulverde- Price Comparison$1,735,097 higher
- Home Size2422 sq. ft. larger
- Built in 2014Older than 87% of homes in Bulverde
- Bulverde Snapshot• 187 active listings• 13% have 5 bedrooms• Typical 5 bedroom size: 3198 sq. ft.• Typical 5 bedroom price: $664,902
Description
Listed Below Recent Appraised Value - Luxury Hill Country Estate on 7.25 Acres! Welcome to this one-of-a-kind, meticulously maintained custom home, offered at a rare value and priced below the current appraised value. Situated on 7.25 serene and beautifully landscaped acres, this one-owner estate offers luxury, privacy, and convenience with quick access to Hwy 46 and 281. This thoughtfully designed home features 5620 square feet, five spacious bedrooms, a private study, and five full bathrooms. You'll find elegant built-ins throughout, hand-scraped wood floors, and travertine tile that flows seamlessly from room to room. The gourmet kitchen is a true centerpiece, boasting an oversized island, rich custom cabinetry, a massive walk-in pantry, and high-end finishes perfect for entertaining or everyday living. A spacious utility room provides added storage and functionality. The primary suite is your personal retreat, featuring a spa-like en-suite bath, an expansive walk-in closet, and private access to the patio and resort-style pool. Outdoors, enjoy the best of Hill Country living, complete with a private well, storage tanks, and a full-house propane generator. Entertain on the oversized covered patio, lounge by the luxury pool with a waterfall feature, and take in the views from the extra-long upstairs balcony. Other exceptional features include: *8-foot fencing with gated entry *3-car garage with EV charging station *Mature oaks, blooming roses, and lush landscaping *Custom-built treehouse *Built-ins throughout for added charm and storage. This home has been lovingly cared for and is truly move-in ready. Detailed list of additional information available.
MLS Listing ID
Listed By
Map
Estimated Monthly Payment
$19,966Loan Amount
$2,280,000This calculator is illustrative, but your unique situation will best be served by seeking out a purchase budget pre-approval from a reputable mortgage provider. Start My Mortgage Application can provide you an approval within 48hrs.
Home Facts
Bathroom
Kitchen
Appliances
- Disposal
- Security System (Owned)
- Smoke Alarm
- Ceiling Fans
- Self-Cleaning Oven
- 2+ Water Heater Units
- Attic Fan
- Washer Connection
- Custom Cabinets
- Refrigerator
- Garage Door Opener
- Microwave Oven
- Chandelier
- Water Softener (owned)
- Double Ovens
- Stove/Range
- Ice Maker Connection
- Gas Cooking
- Built-In Oven
- Dryer Connection
- Dishwasher
- Private Garbage Service
Roof
- Clay
Levels
- One
Cooling
- Three+ Central
Pool Features
- In Ground Pool
Window Features
- All Remain
Other Structures
- Shed(s)
- Storage
Exterior Features
- Covered Patio
- Decorative Bars
- Wrought Iron Fence
- Deck/Balcony
- Storage Building/Shed
- Wire Fence
- Double Pane Windows
- Sprinkler System
- Special Yard Lighting
- Mature Trees
Fireplace Features
- One
- Living Room
Association Amenities
- None
Flooring
- Wood
- Stone
Foundation Details
- Slab
Architectural Style
- One Story
- Mediterranean
Heating
- 3+ Units
