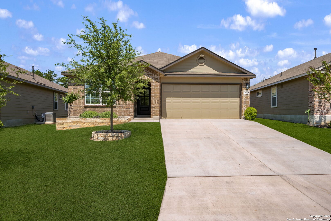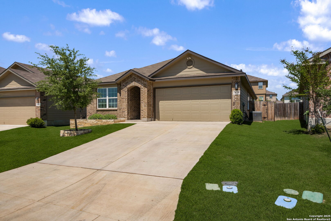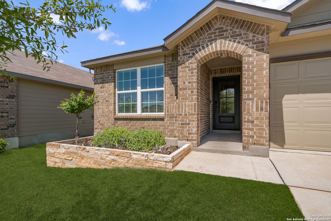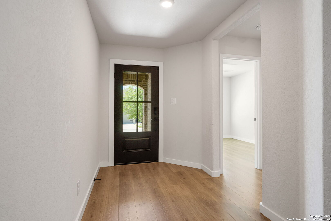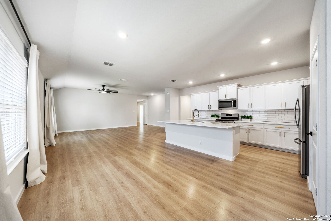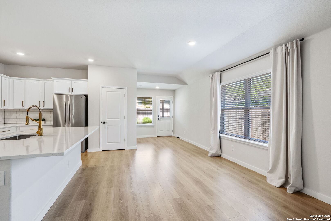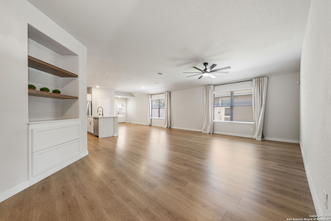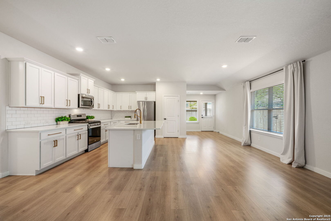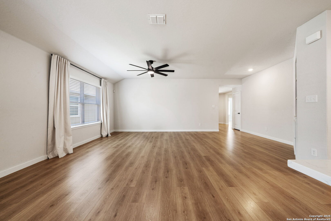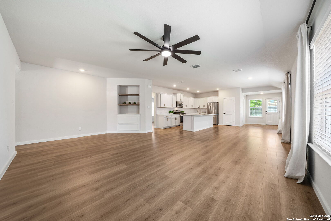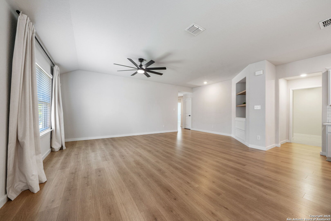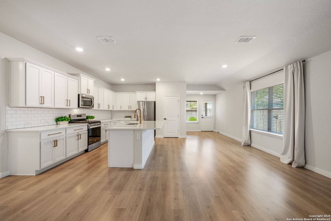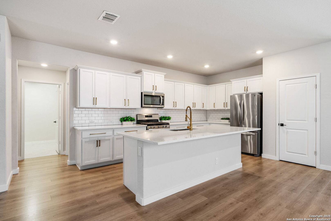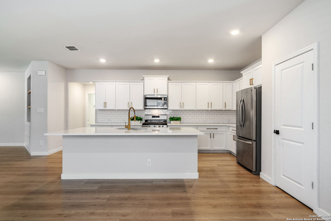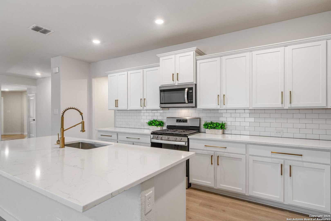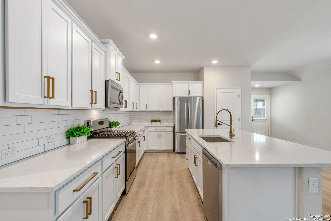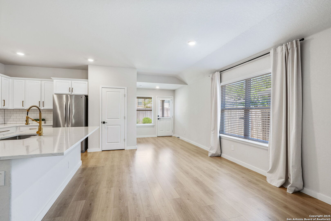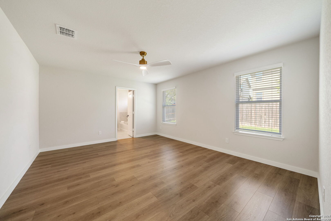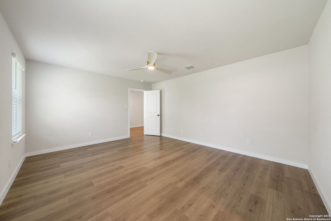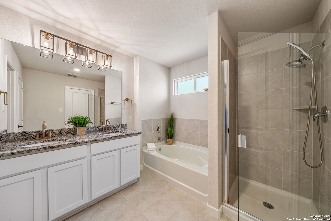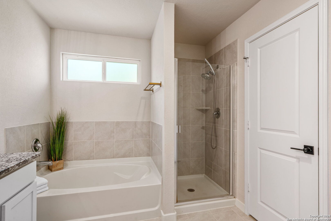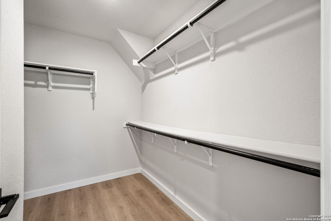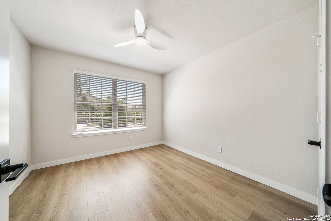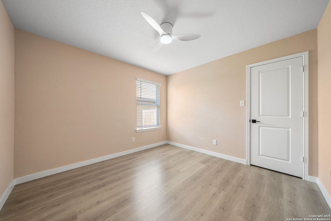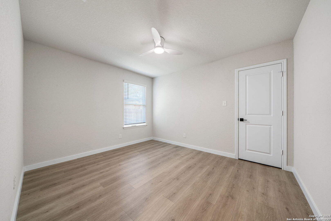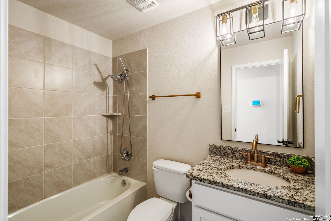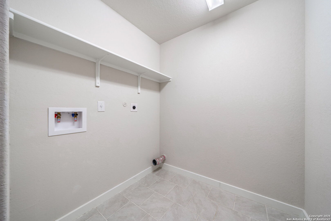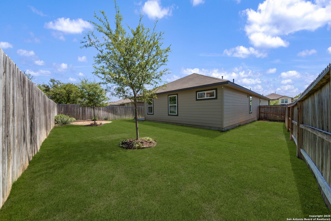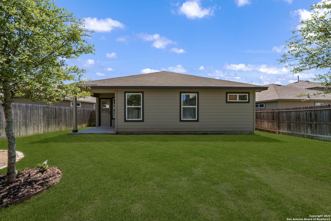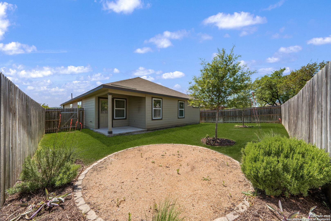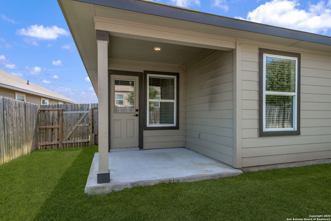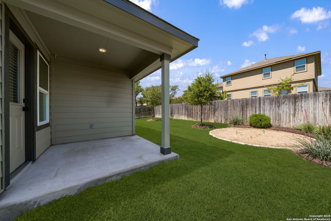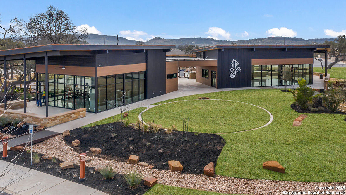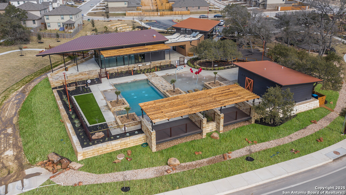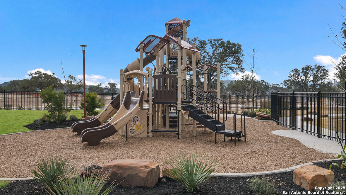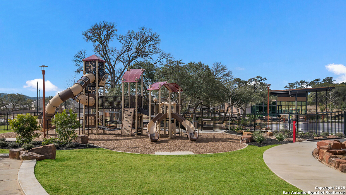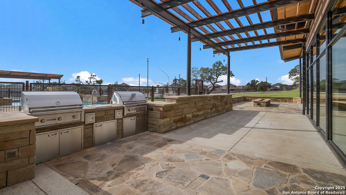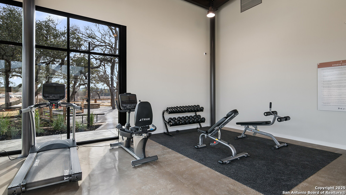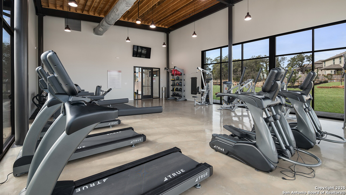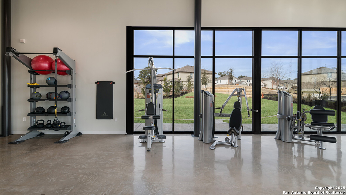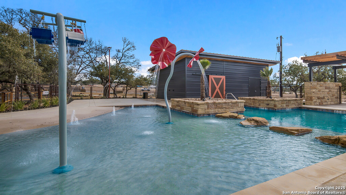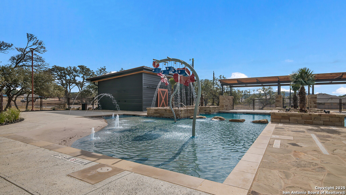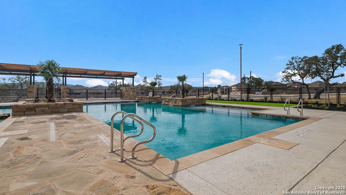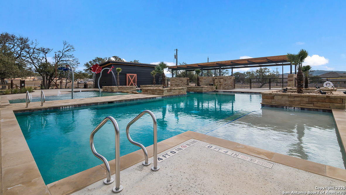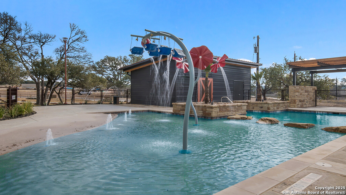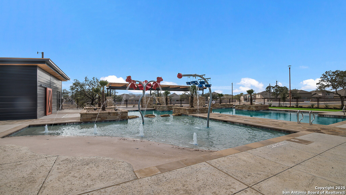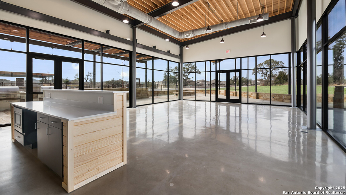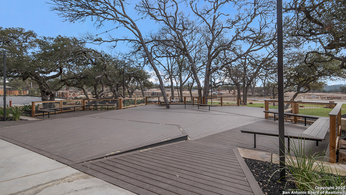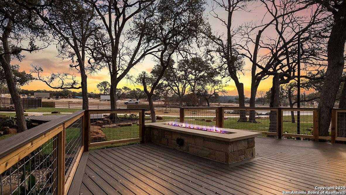Status
Market MatchUP
How this home compares to similar 4 bedroom homes in Bulverde- Price Comparison$219,613 lower
- Home Size730 sq. ft. smaller
- Built in 2022Older than 56% of homes in Bulverde
- Bulverde Snapshot• 187 active listings• 50% have 4 bedrooms• Typical 4 bedroom size: 2631 sq. ft.• Typical 4 bedroom price: $599,612
Description
This beautifully upgraded 4-bedroom, 2-bath home offers an inviting layout with a long foyer that flows into an open-concept kitchen, dining, and family room-perfect for modern living and entertaining. The kitchen boasts brand-new quartz countertops, a custom-built island, stainless steel upgraded appliances, a stylish tile backsplash, and spacious quartz prep areas. Custom cabinetry with soft-close drawers enhances the built-in niche in the living room, adding both function and charm. The private primary suite, tucked just off the family room, includes a generous walk-in closet and a luxurious walk-in shower. Throughout the home, you'll find 9-foot ceilings, all-new 4" baseboards, updated door hardware, and gorgeous Mohawk RevWood flooring- no carpet throughout! A brand-new front door with 3/4 glass adds curb appeal and a warm welcome. The home comes equipped with smart home technology through the "Home is Connected" system, allowing you to manage lights, locks, thermostat and irrigation system all from your mobile device. Additional features include 2-inch faux wood blinds throughout, water softener with reverse osmosis at the sink, radiant barrier roof decking, spacious 2 car garage and a built in transfer switch for an easy generator connection in the event of a power outage. This home blends thoughtful design, smart upgrades, and high-end finishes-ready for you to move in and enjoy. Don't miss the amazing neighborhood amenities to include a pool, splash pad, playground, outdoor cooking area, clubhouse and gym!
MLS Listing ID
Listed By
Map
Estimated Monthly Payment
$3,269Loan Amount
$361,000This calculator is illustrative, but your unique situation will best be served by seeking out a purchase budget pre-approval from a reputable mortgage provider. Start My Mortgage Application can provide you an approval within 48hrs.
Home Facts
Bathroom
Kitchen
Appliances
- Gas Cooking
- Disposal
- Dryer Connection
- Washer Connection
- Dishwasher
- Microwave Oven
- Ice Maker Connection
Roof
- Composition
Levels
- One
Cooling
- One Central
Pool Features
- None
Window Features
- All Remain
Exterior Features
- Sprinkler System
- Double Pane Windows
- Privacy Fence
- Covered Patio
Fireplace Features
- Not Applicable
Association Amenities
- Park/Playground
- Pool
- Sports Court
Flooring
- Laminate
- Ceramic Tile
Foundation Details
- Slab
Architectural Style
- Traditional
- One Story
- Texas Hill Country
Heating
- Central
