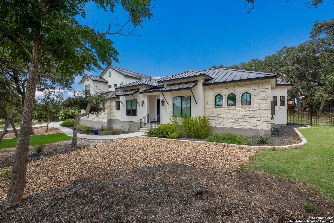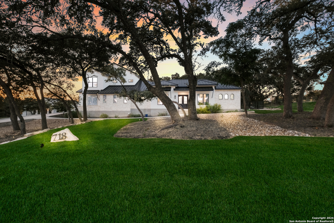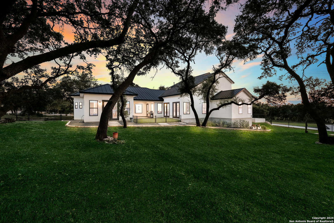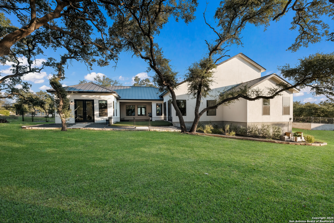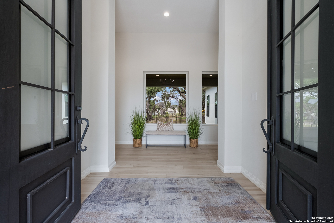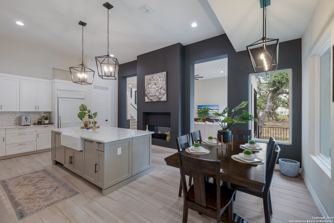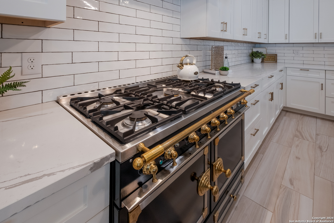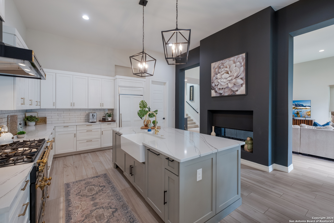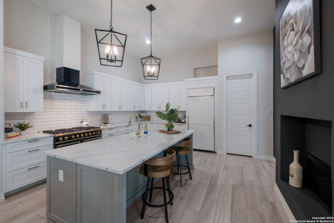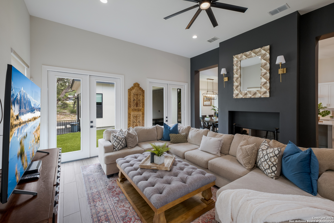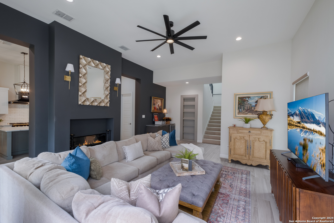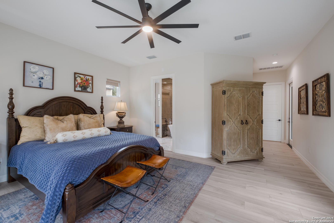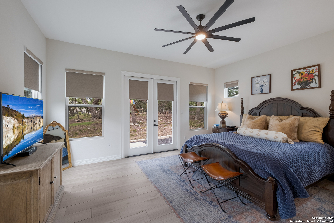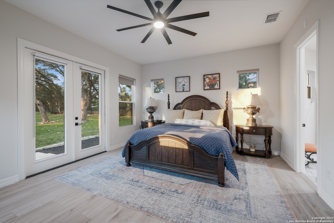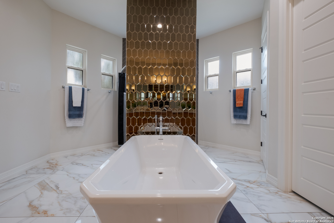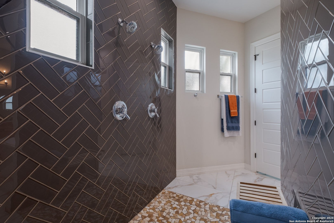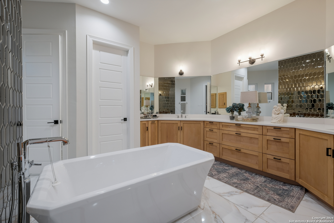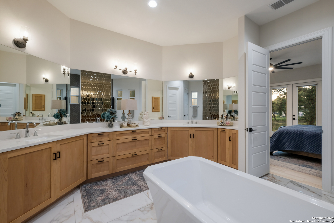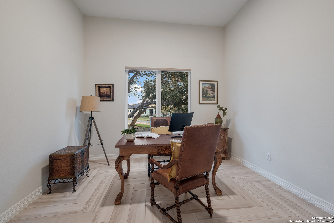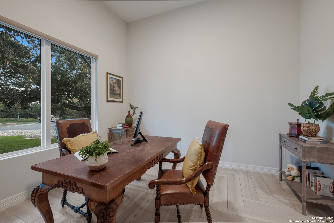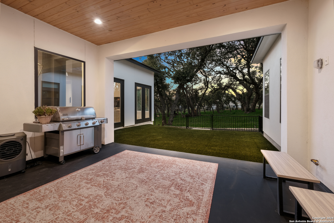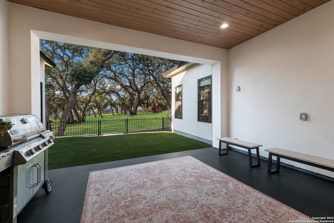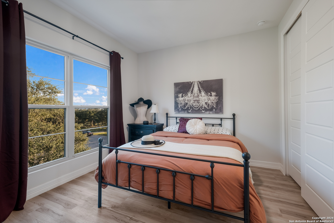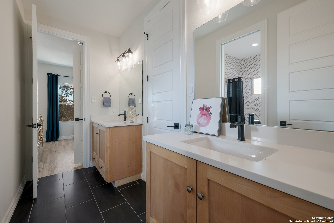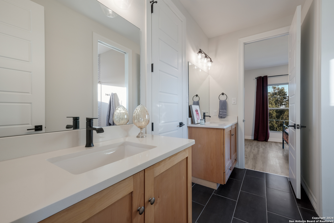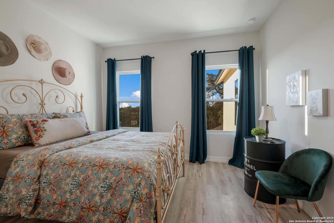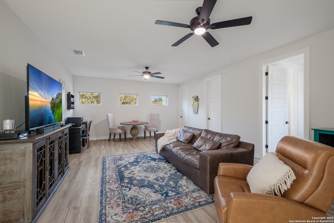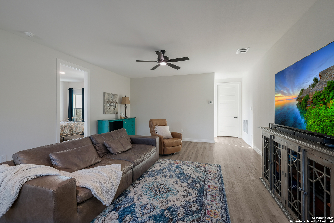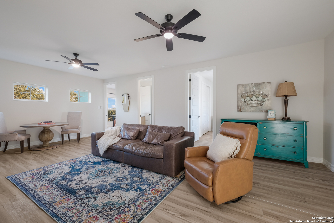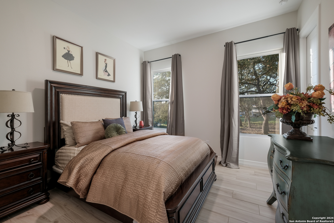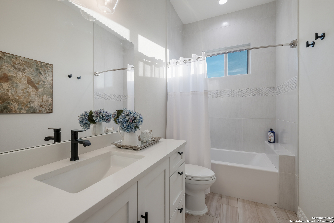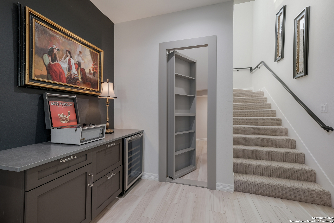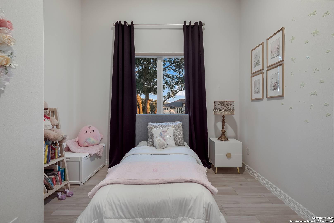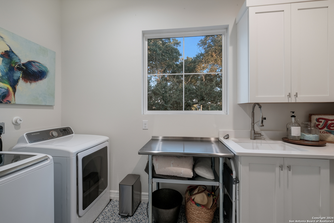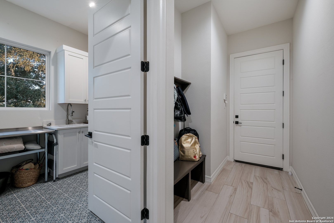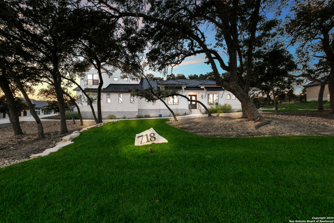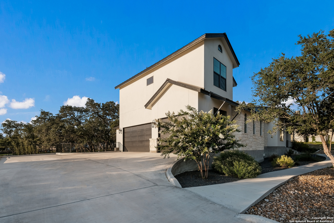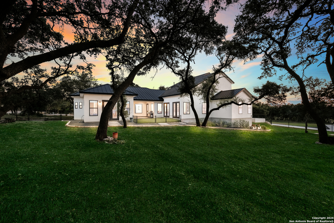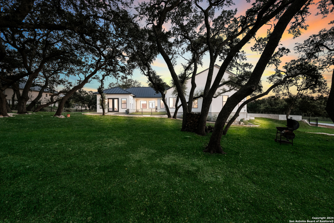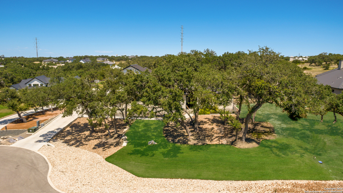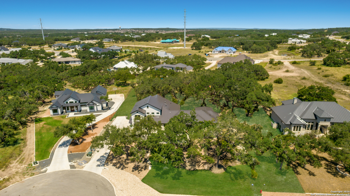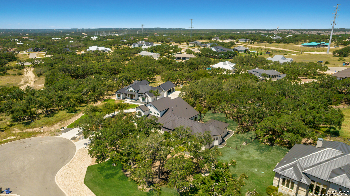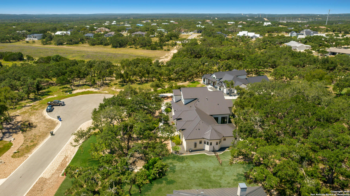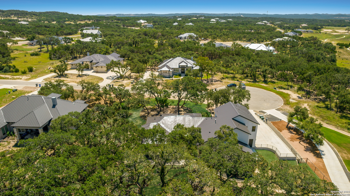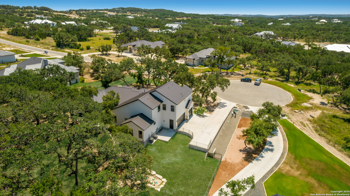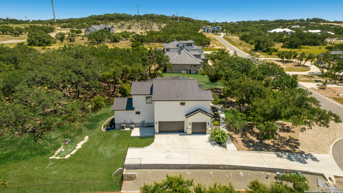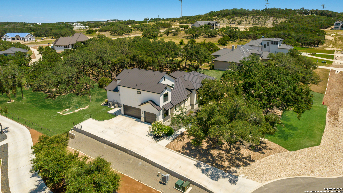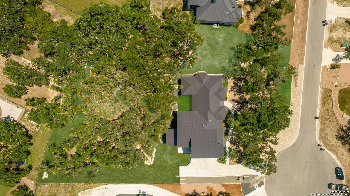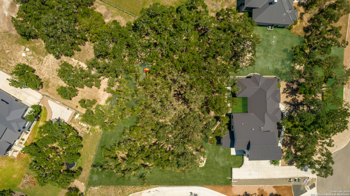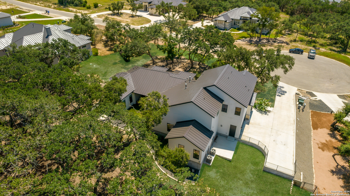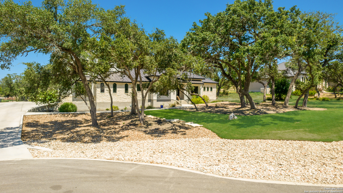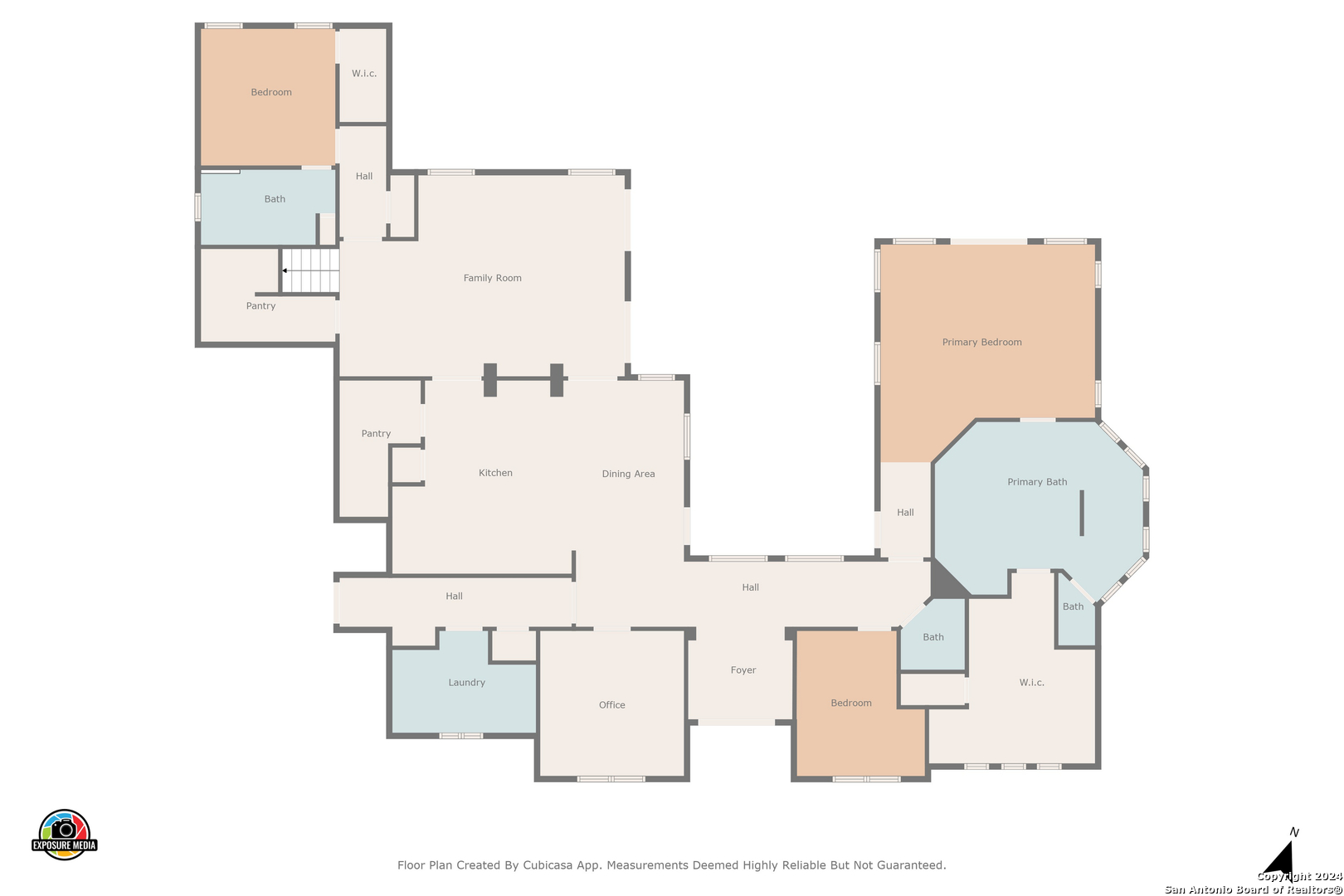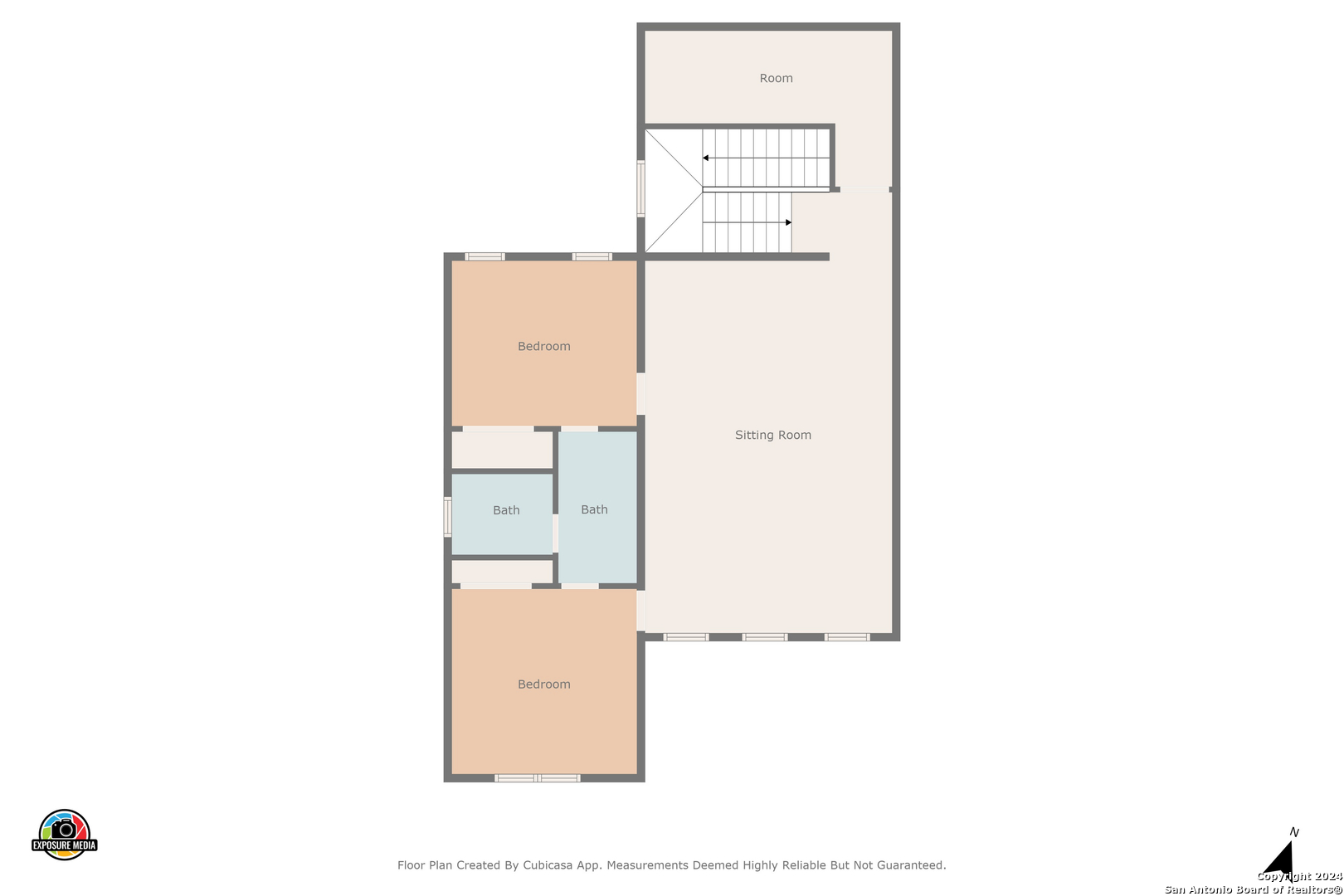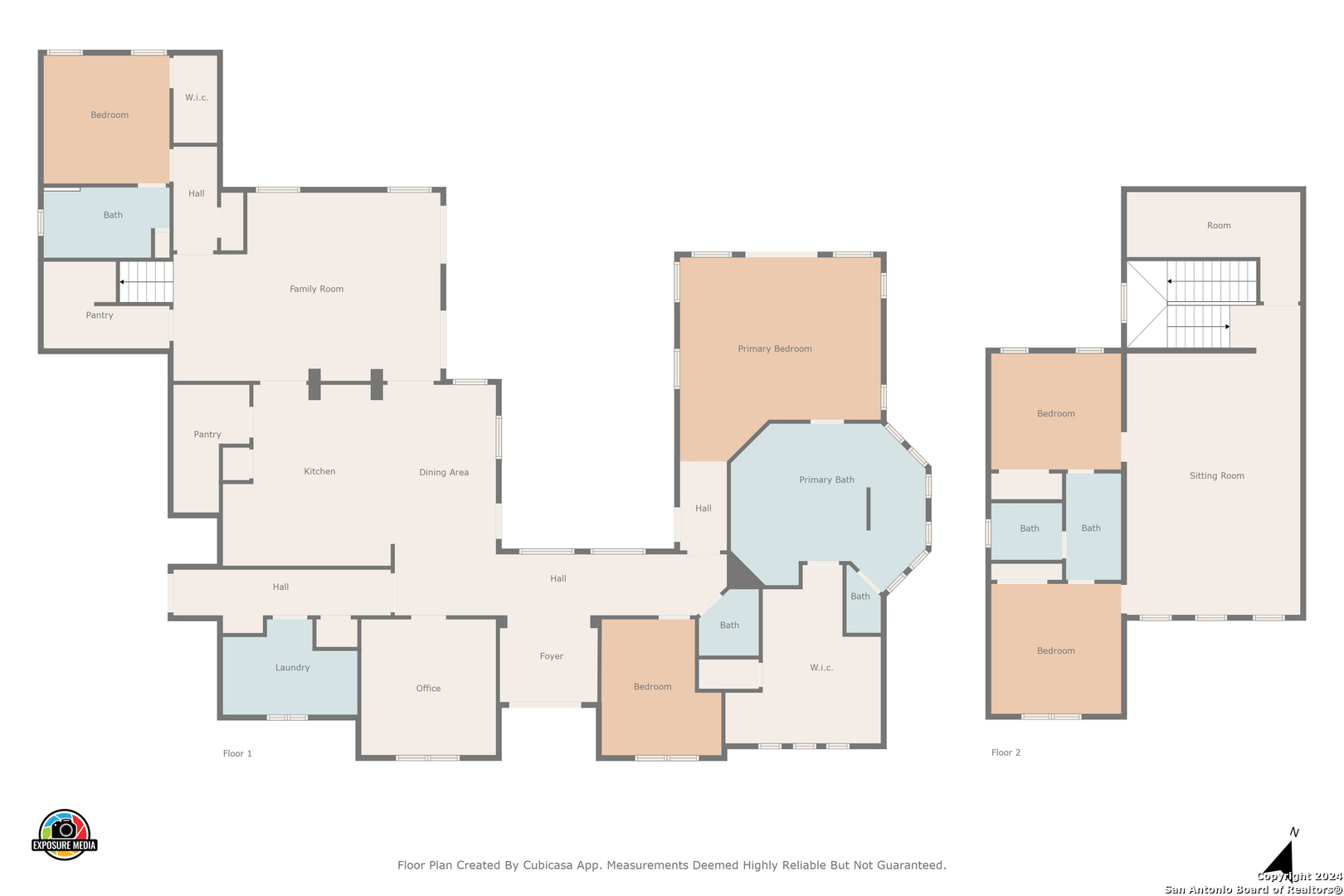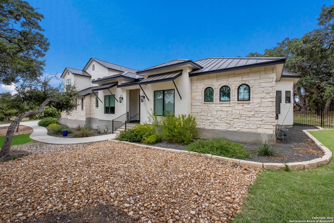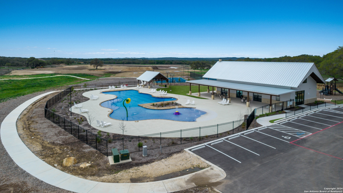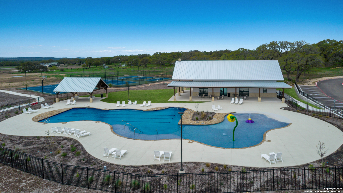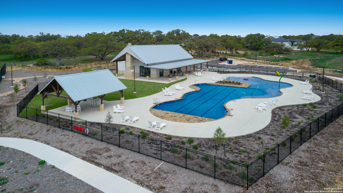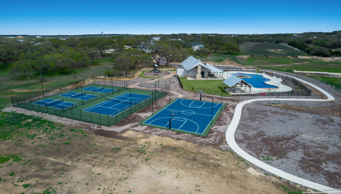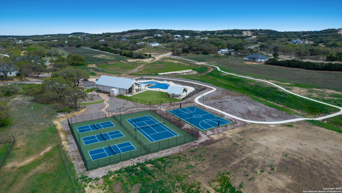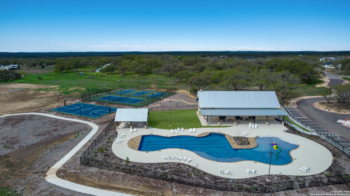Status
Market MatchUP
How this home compares to similar 4 bedroom homes in Bulverde- Price Comparison$400,101 higher
- Home Size1126 sq. ft. larger
- Built in 2021Older than 62% of homes in Bulverde
- Bulverde Snapshot• 188 active listings• 50% have 4 bedrooms• Typical 4 bedroom size: 2631 sq. ft.• Typical 4 bedroom price: $599,798
Description
*OPEN HOUSE SUNDAY 13TH 1-3* Welcome to a truly exceptional residence in the prestigious neighborhood of Belle Oaks. This custom 1.5-story home showcases a meticulously designed split floor plan, harmonizing luxury with functionality. Set on a serene, tree-filled lot, the property greets you with a light-filled foyer that opens up to captivating views of the park-like backyard.The heart of the home is a culinary delight, featuring a gourmet kitchen outfitted with commercial-grade appliances, including a La Cornue 6-burner gas range with a griddle, a Sub-Zero refrigerator, and sleek quartz countertops with bar seating. The kitchen flows effortlessly into a large dining area, all framed by expansive windows that provide picturesque views and are adorned with custom window treatments. A double-sided fireplace adds warmth and elegance, visible from both the kitchen and living area, complemented by an additional beverage area and a walk-in pantry for convenience. The main floor is thoughtfully designed for multi-generational living, with a bedroom and bath offering privacy and comfort and an additional flex space. The luxurious master suite is private, featuring a spa-like bathroom with mirrored hexagon tiles, a California walk-through shower, and a free-standing tub, all set within custom cabinetry with ample drawer space. Ascend to the second floor, which provides a perfect quiet retreat with two additional bedrooms, an adjoining bath, and a spacious living area. This level offers a serene space for relaxation and privacy. The backyard is an oasis of tranquility, surrounded by mature trees and shaded areas, complete with a covered patio and a small fenced-in area of artificial turf for pets. The expansive lot, with its irrigation system and large gate for backyard access, is an ideal canvas for adding a pool or creating your dream outdoor space. Additional features include a designated office space, versatile flex areas, and a 3-car garage, ensuring that every need is met with ease. This home epitomizes luxury living with its combination of sophisticated design, thoughtful details, and unparalleled privacy.
MLS Listing ID
Listed By
Map
Estimated Monthly Payment
$8,919Loan Amount
$949,905This calculator is illustrative, but your unique situation will best be served by seeking out a purchase budget pre-approval from a reputable mortgage provider. Start My Mortgage Application can provide you an approval within 48hrs.
Home Facts
Bathroom
Kitchen
Appliances
- Washer Connection
- Stove/Range
- Dryer Connection
- Chandelier
- Disposal
- Water Softener (owned)
- Dishwasher
- Security System (Leased)
- Ceiling Fans
Roof
- Metal
Levels
- Multi/Split
Cooling
- Two Central
Pool Features
- None
Window Features
- None Remain
Exterior Features
- Mature Trees
Fireplace Features
- Gas Logs Included
Association Amenities
- Tennis
- Controlled Access
- Clubhouse
- Jogging Trails
- Park/Playground
- Pool
- Basketball Court
Flooring
- Ceramic Tile
- Wood
Foundation Details
- Slab
Architectural Style
- One Story
Heating
- 1 Unit
