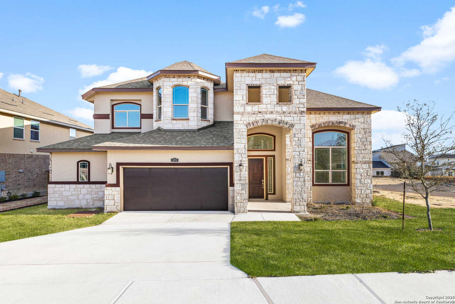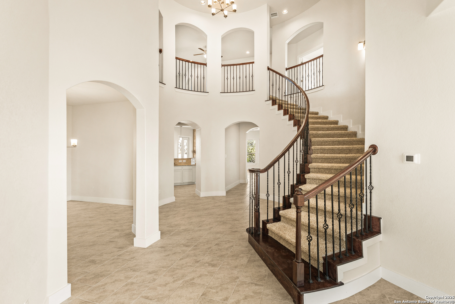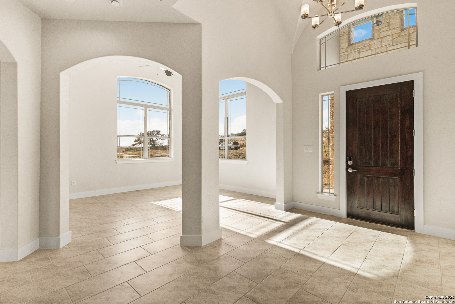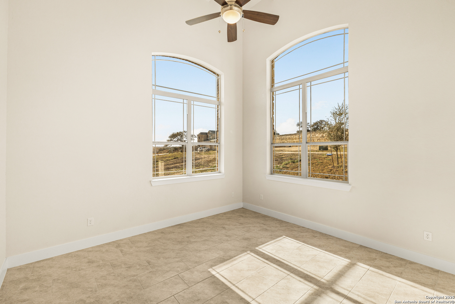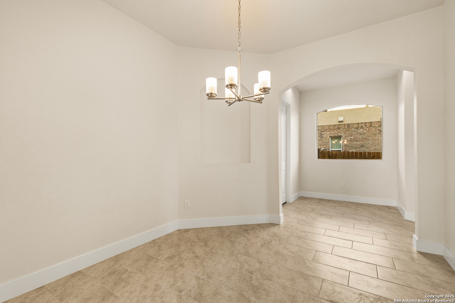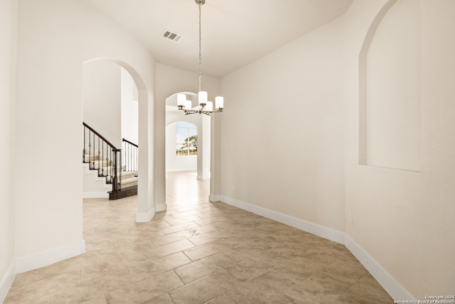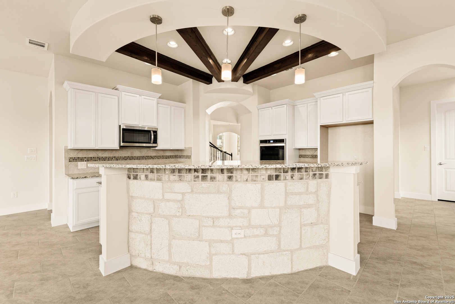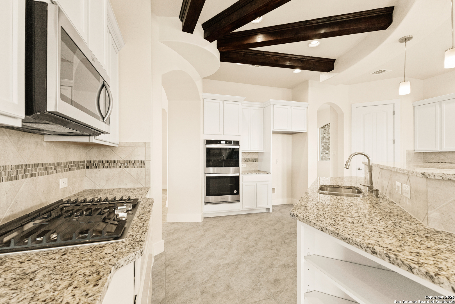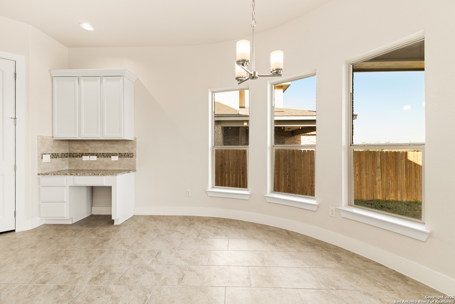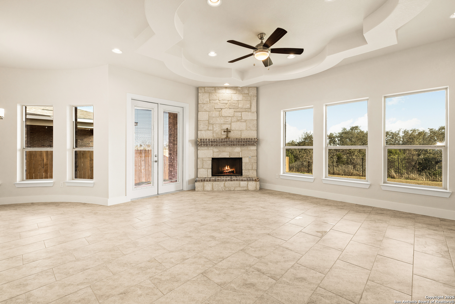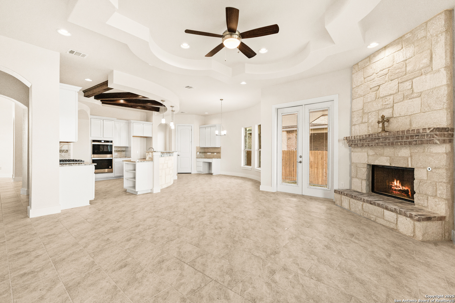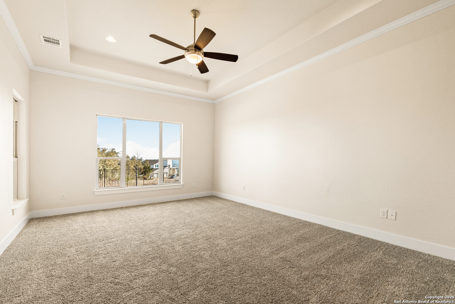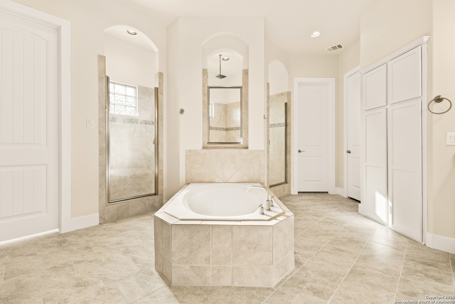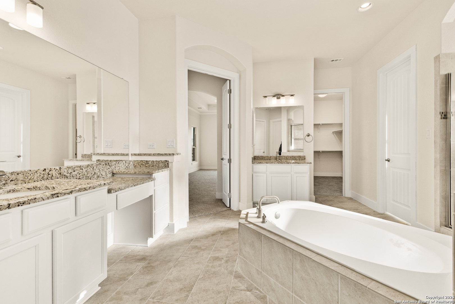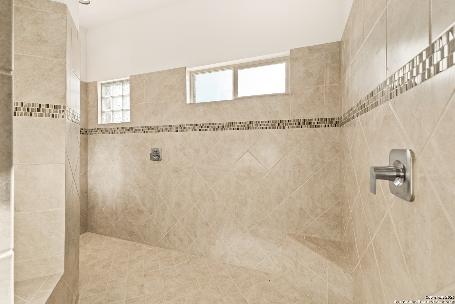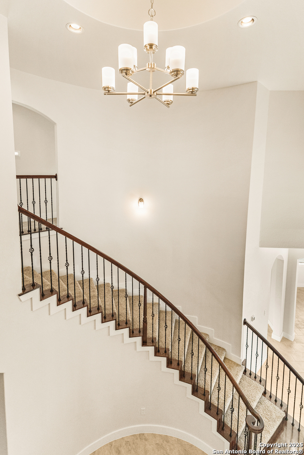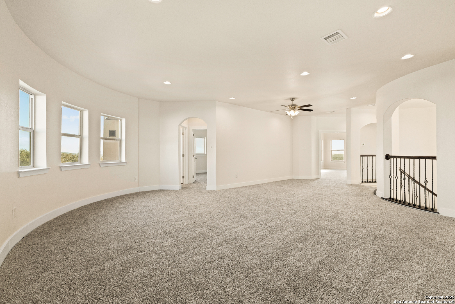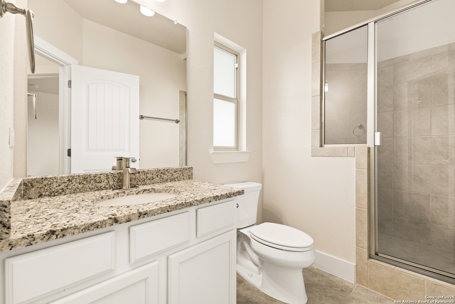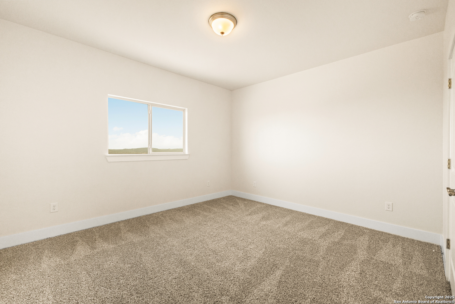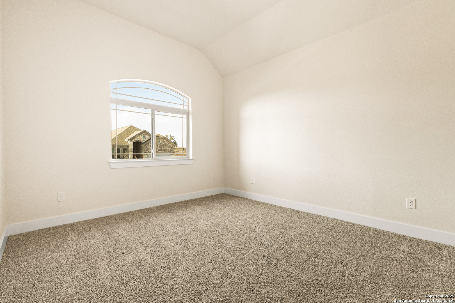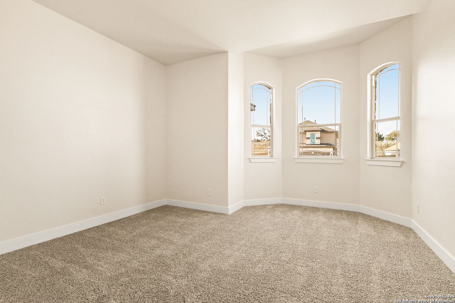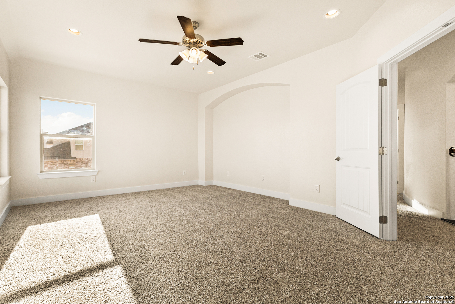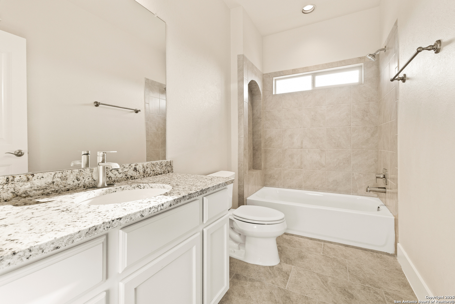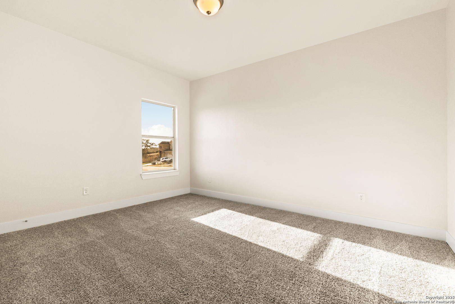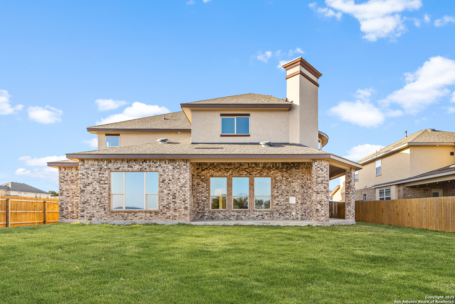Status
Market MatchUP
How this home compares to similar 6 bedroom homes in Bulverde- Price Comparison$54,977 lower
- Home Size559 sq. ft. larger
- Built in 2021Older than 62% of homes in Bulverde
- Bulverde Snapshot• 187 active listings• 0% have 6 bedrooms• Typical 6 bedroom size: 3891 sq. ft.• Typical 6 bedroom price: $853,877
Description
***OPEN HOUSE - SAT 3/29 & SUN 3/30 - 10am-3pm **Expansive NewLeaf Home with Luxury Upgrades & Endless Space!** Welcome to one of the largest and most stunning floor plans NewLeaf Homes offers! This spectacular two-story masterpiece is designed for elegance and functionality, featuring an open-concept layout with soaring ceilings and a grand spiral staircase that makes a statement the moment you walk in. Entertain with ease in the gourmet kitchen, boasting an oversized island, custom wagon wheel ceiling detail with rich stained alder beams, and seamless flow into the spacious living area. Host dinner parties in the formal dining room, work from home in the flex/study room, and unwind in the game room or private media room-perfect for movie nights! Step outside to your covered patio and expansive backyard, offering endless opportunities for outdoor gatherings. The 2.5-car garage provides ample storage space, rounding out this incredible home's functionality. With luxury finishes, abundant space, and thoughtful design throughout, this home is a must-see for those seeking style, comfort, and room to grow. Don't miss out on this rare gem!
MLS Listing ID
Listed By
Map
Estimated Monthly Payment
$7,360Loan Amount
$758,955This calculator is illustrative, but your unique situation will best be served by seeking out a purchase budget pre-approval from a reputable mortgage provider. Start My Mortgage Application can provide you an approval within 48hrs.
Home Facts
Bathroom
Kitchen
Appliances
- Double Ovens
- Garage Door Opener
- Solid Counter Tops
- Washer Connection
- Chandelier
- Ceiling Fans
- Built-In Oven
- Plumb for Water Softener
- Smoke Alarm
- Gas Cooking
- Ice Maker Connection
- Gas Grill
- Self-Cleaning Oven
- Dishwasher
- Vent Fan
- Pre-Wired for Security
- Microwave Oven
- Dryer Connection
- Custom Cabinets
- Cook Top
- 2+ Water Heater Units
- Stove/Range
- Disposal
Roof
- Composition
Levels
- Two
Cooling
- Two Central
Pool Features
- None
Window Features
- Some Remain
Parking Features
- Oversized
- Two Car Garage
- Attached
Exterior Features
- Wrought Iron Fence
- Covered Patio
- Sprinkler System
- Privacy Fence
- Patio Slab
- Double Pane Windows
Fireplace Features
- One
- Living Room
Association Amenities
- Park/Playground
- Pool
- Jogging Trails
- Clubhouse
- Bike Trails
Flooring
- Carpeting
- Ceramic Tile
Foundation Details
- Slab
Architectural Style
- Two Story
Heating
- 2 Units
- Central
