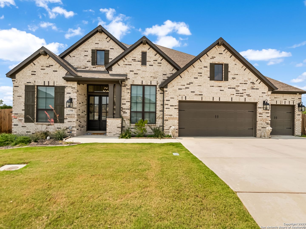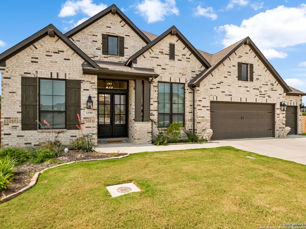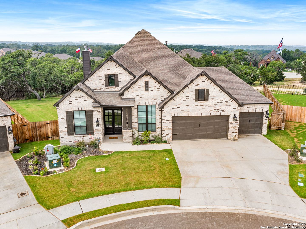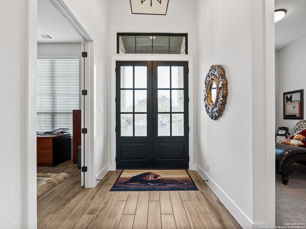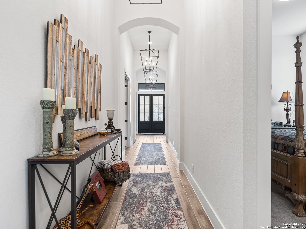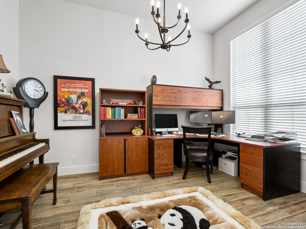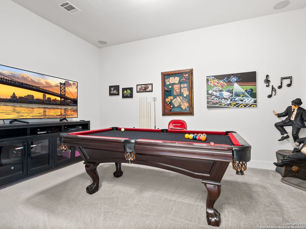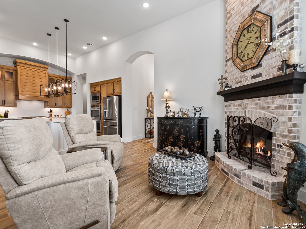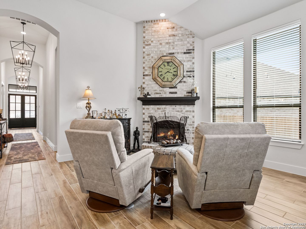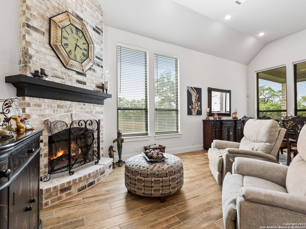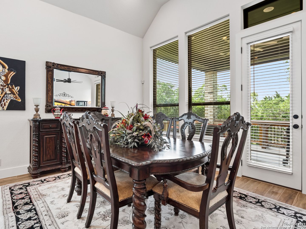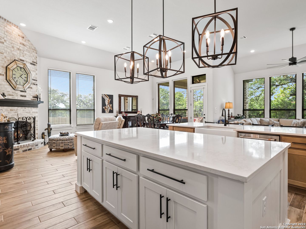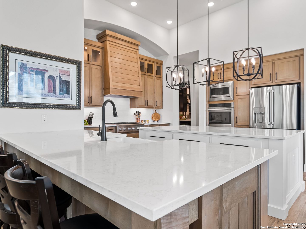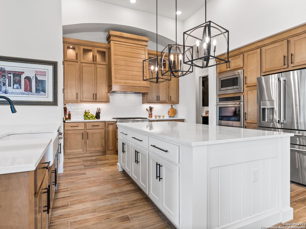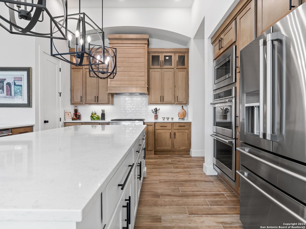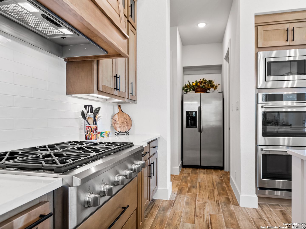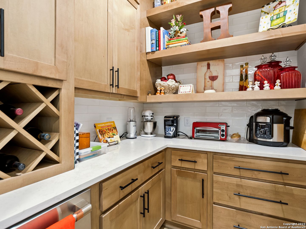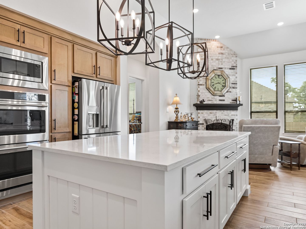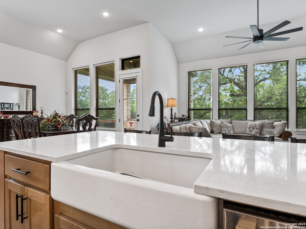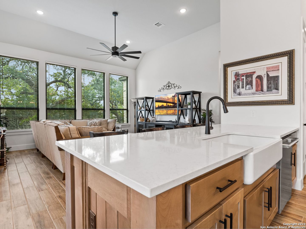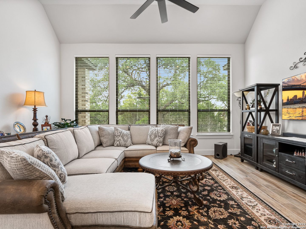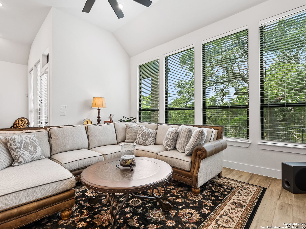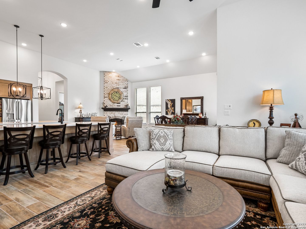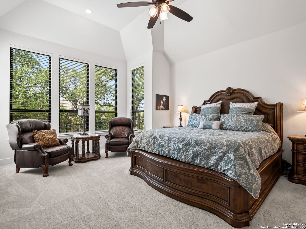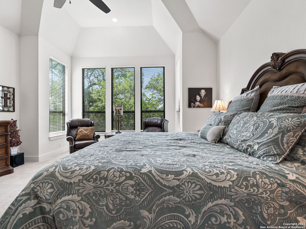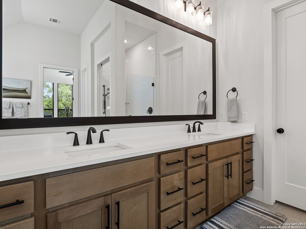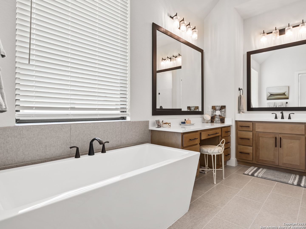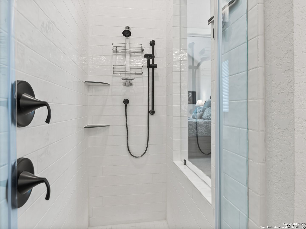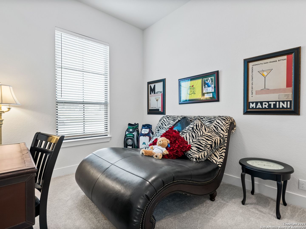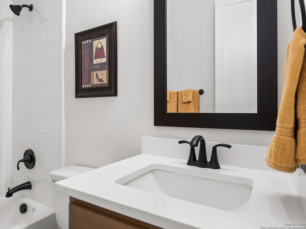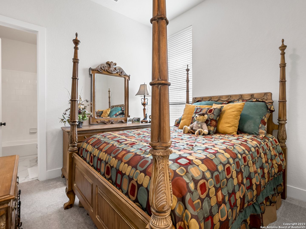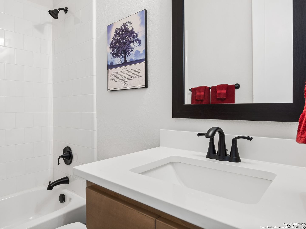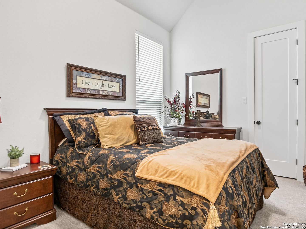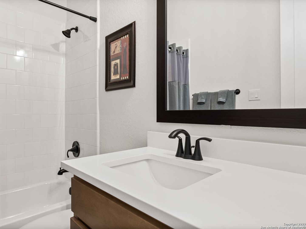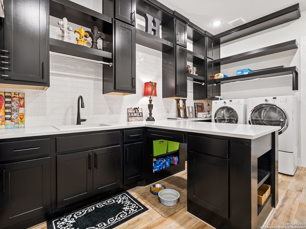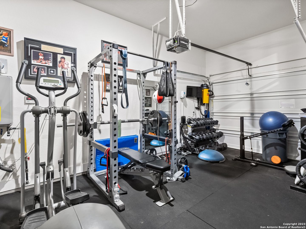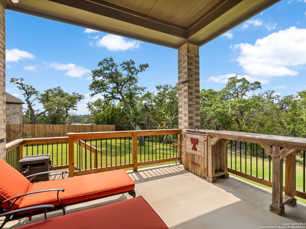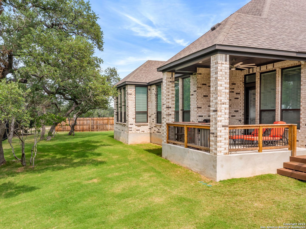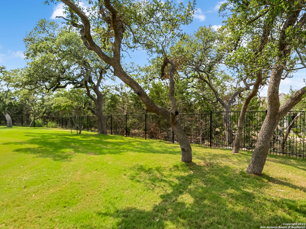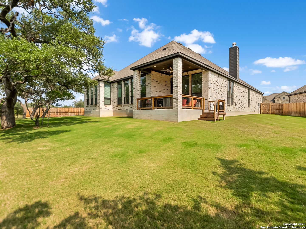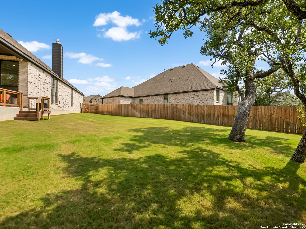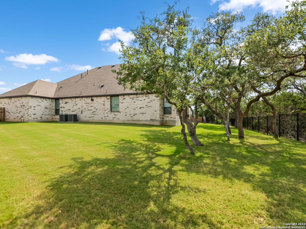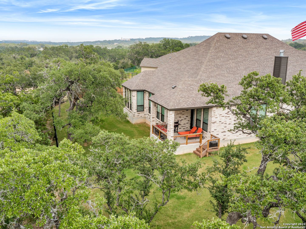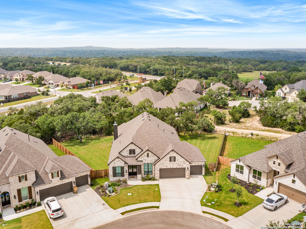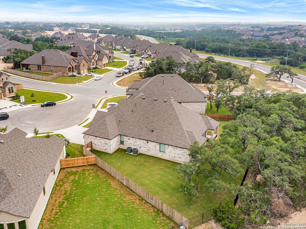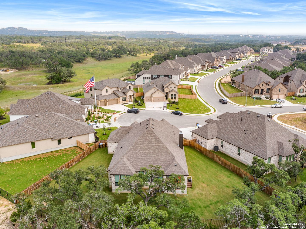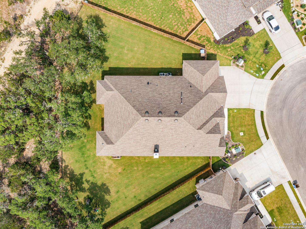Status
Market MatchUP
How this home compares to similar 4 bedroom homes in Bulverde- Price Comparison$235,287 higher
- Home Size578 sq. ft. larger
- Built in 2022Older than 56% of homes in Bulverde
- Bulverde Snapshot• 187 active listings• 50% have 4 bedrooms• Typical 4 bedroom size: 2631 sq. ft.• Typical 4 bedroom price: $599,612
Description
Amazing upgraded home in Ventana Estates! This is the ever popular 216 Model Home Floorplan. Enter this beautiful home thru the double door entry leading into the bright and open floorplan with high ceilings and 8' windows allowing an abundance of natural light. A farmhouse style chef's kitchen with GE Cafe appliances and double oven makes entertaining easy. Enhanced secondary butler pantry has wine fridge, counter space for morning coffee service and extra storage. Relax in the private primary suite as you retreat to the spa quality primary en-suite. Complete with three additional bedrooms all with en-suite bathrooms, an office, and game / media room, this home has everything you could want and need. The enormous laundry / craft room has additional counter space and storage to spare. Designer upgrades throughout the home make this property truly unique. An oversized three car garage rounds out the features for extra parking as well. Located on a private cul-de-sac home site backing to greenspace allows for privacy and seclusion on the oversized lot beckoning the outdoor living we all strive for. Close to shopping all things Bulverde, this home is the one you have been waiting for. Buyer incentives with preferred lender. Come see it today!
MLS Listing ID
Listed By
Map
Estimated Monthly Payment
$7,550Loan Amount
$793,155This calculator is illustrative, but your unique situation will best be served by seeking out a purchase budget pre-approval from a reputable mortgage provider. Start My Mortgage Application can provide you an approval within 48hrs.
Home Facts
Bathroom
Kitchen
Appliances
- Vent Fan
- Carbon Monoxide Detector
- 2+ Water Heater Units
- Microwave Oven
- Ice Maker Connection
- Gas Cooking
- Built-In Oven
- Propane Water Heater
- Washer Connection
- Double Ovens
- Disposal
- Solid Counter Tops
- Dryer Connection
- Dishwasher
- Custom Cabinets
- Security System (Owned)
- Ceiling Fans
- Plumb for Water Softener
- Garage Door Opener
Roof
- Composition
Levels
- One
Cooling
- Two Central
Pool Features
- None
Window Features
- Some Remain
Exterior Features
- Double Pane Windows
- Privacy Fence
- Covered Patio
- Sprinkler System
- Wrought Iron Fence
Fireplace Features
- One
- Wood Burning
- Gas
Association Amenities
- Pool
Flooring
- Ceramic Tile
- Carpeting
Foundation Details
- Slab
Architectural Style
- Traditional
Heating
- Central
- 2 Units
