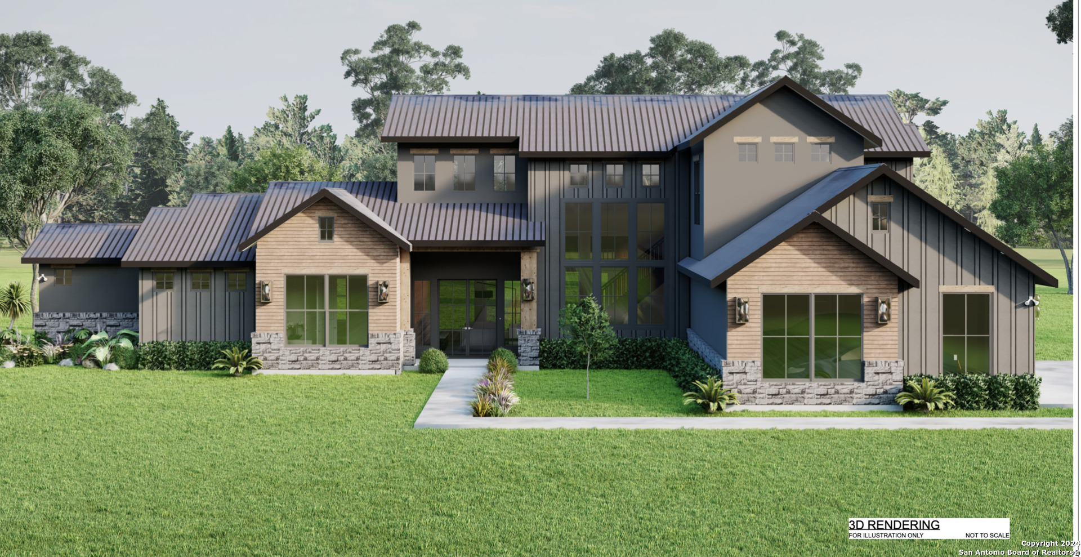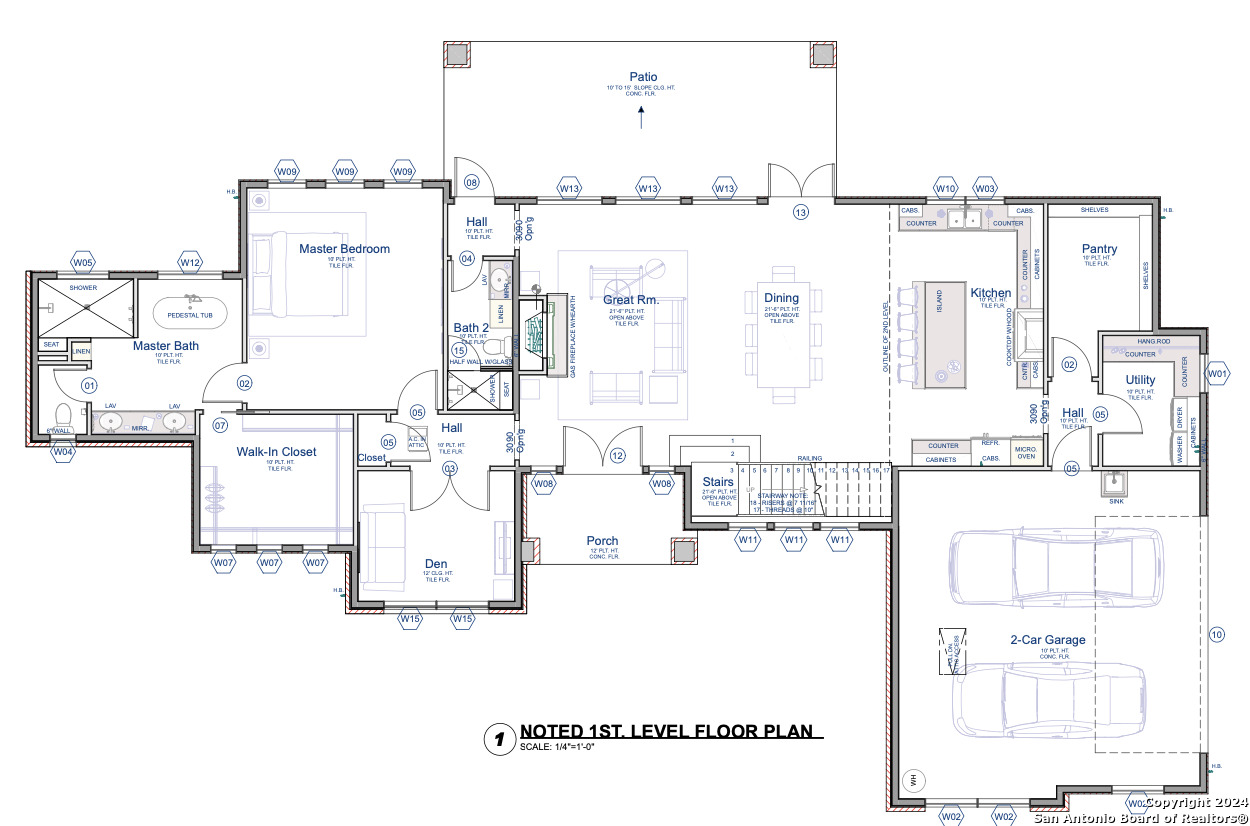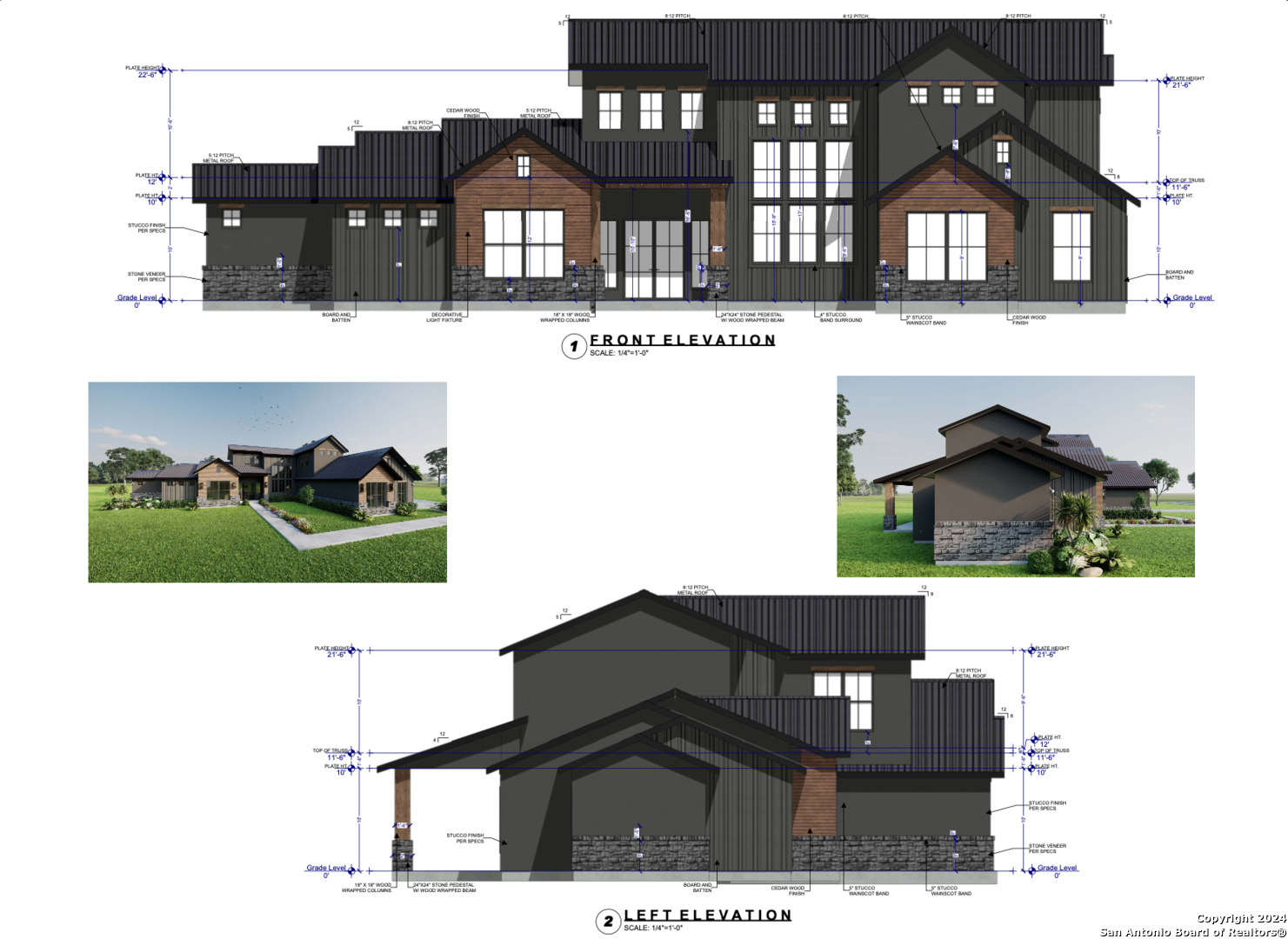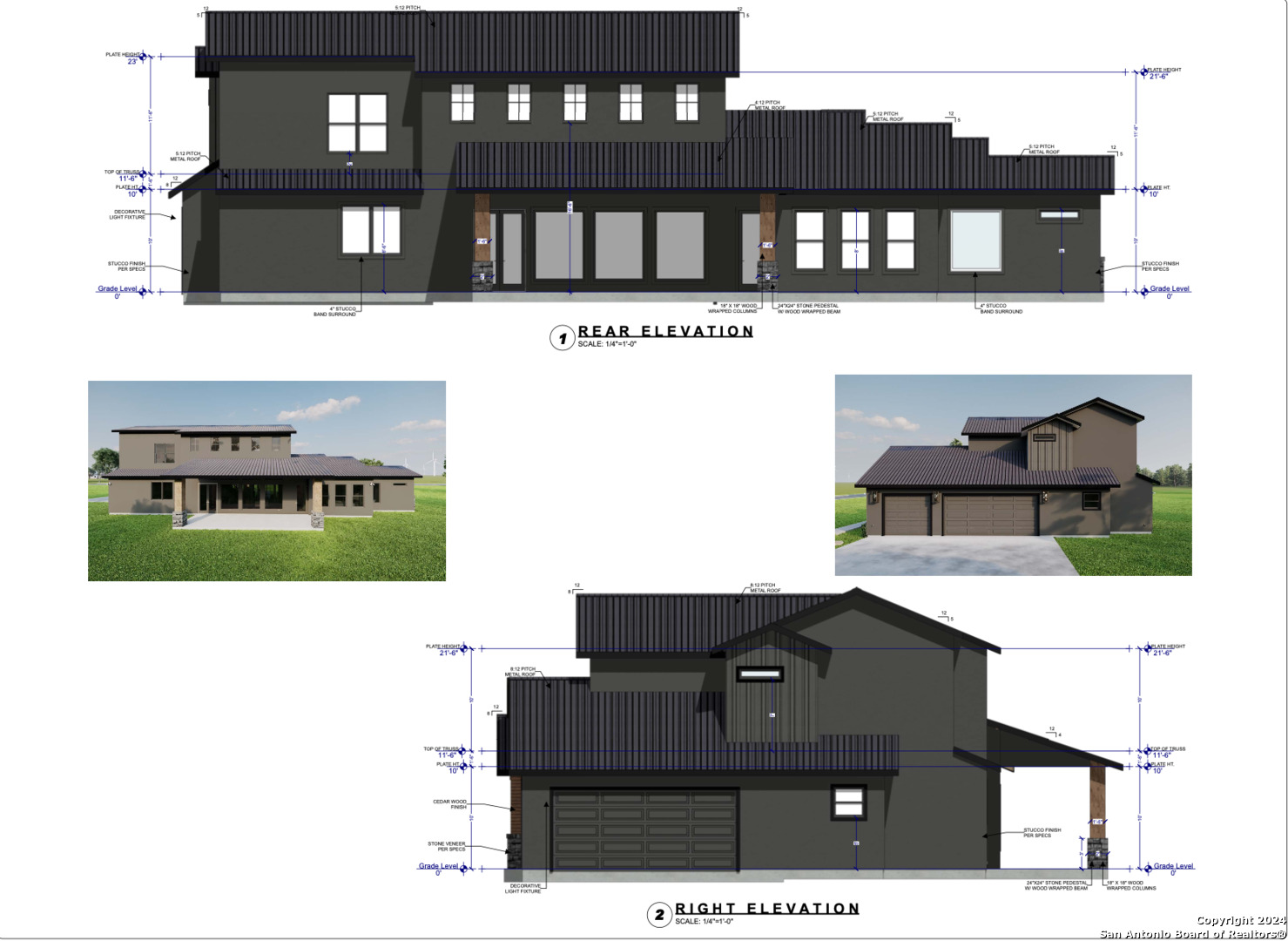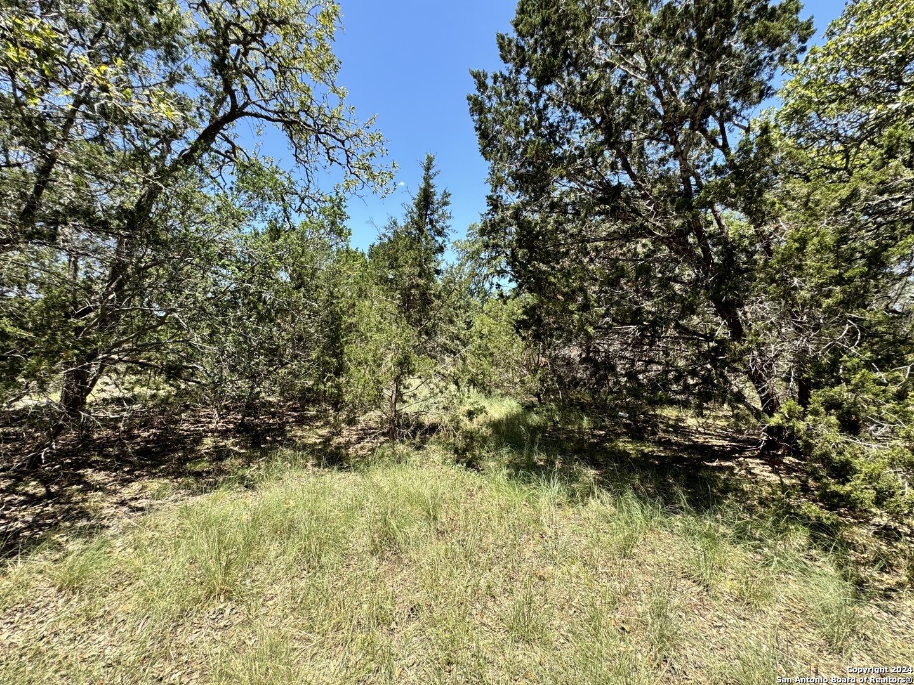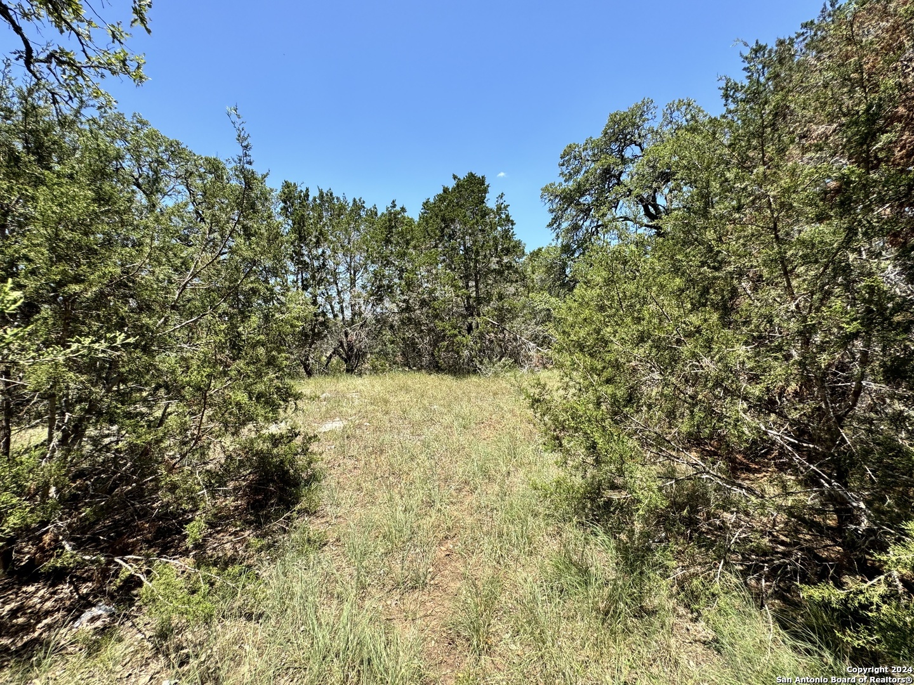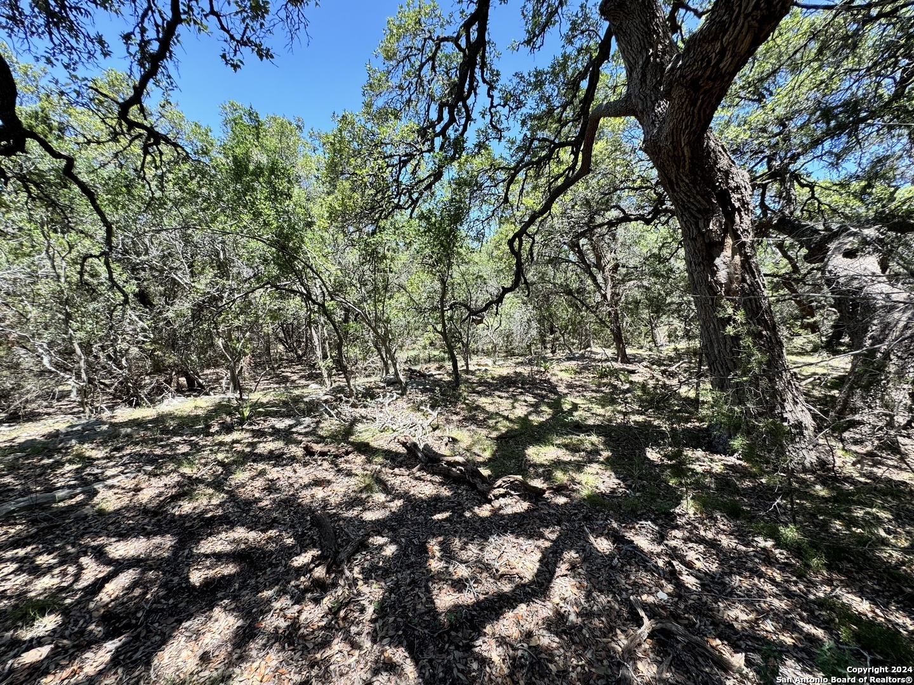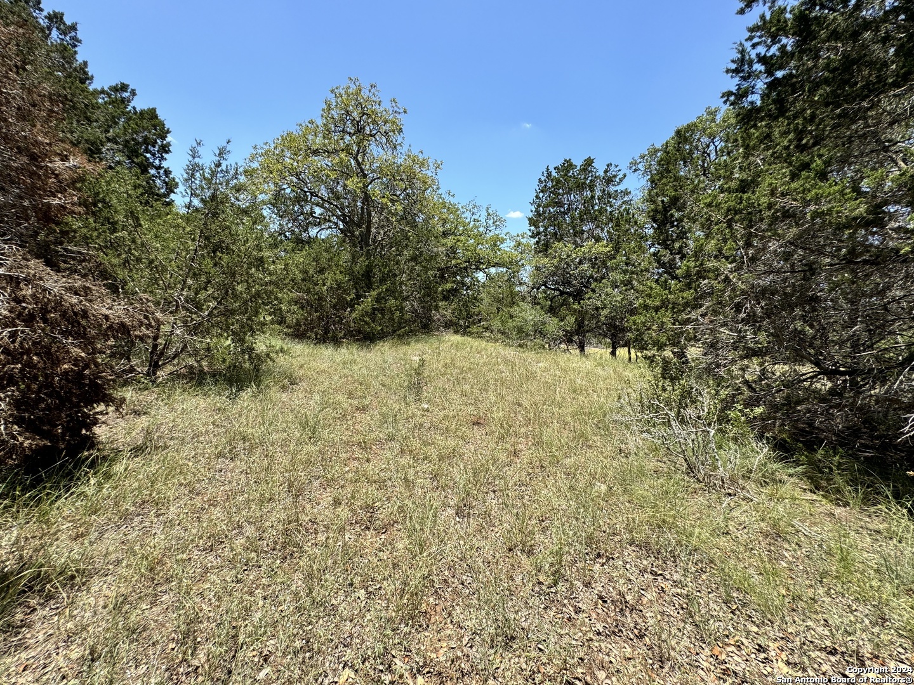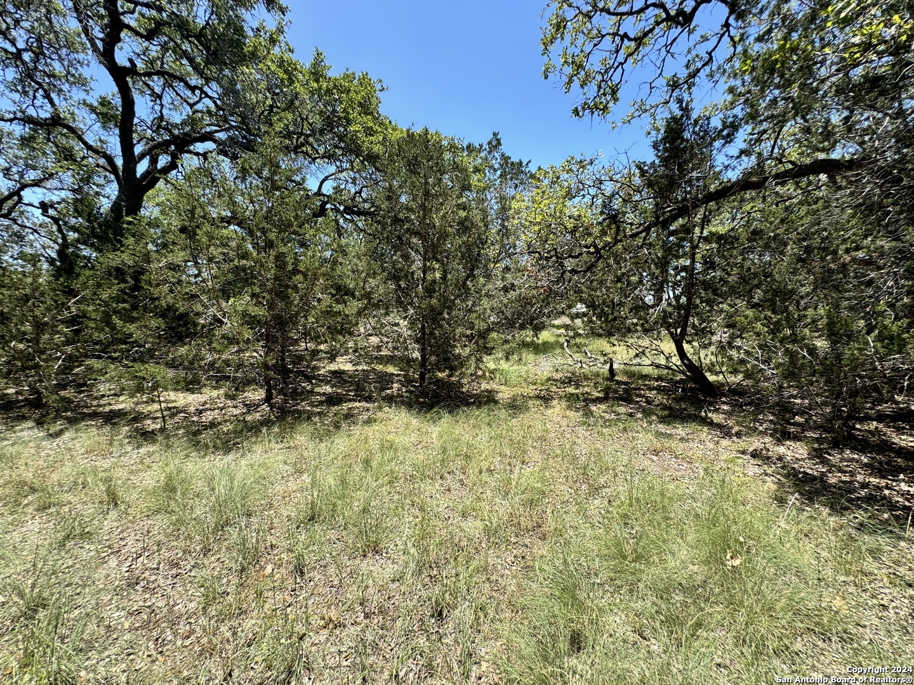Status
Market MatchUP
How this home compares to similar 3 bedroom homes in Bulverde- Price Comparison$575,491 higher
- Home Size1679 sq. ft. larger
- Built in 2025One of the newest homes in Bulverde
- Bulverde Snapshot• 187 active listings• 34% have 3 bedrooms• Typical 3 bedroom size: 2019 sq. ft.• Typical 3 bedroom price: $461,188
Description
Welcome to your sanctuary of style and comfort, meticulously designed to combine luxury with functionality. This stunning custom residence boasts 3 bedrooms and 3 baths, perfectly curated for both relaxation and entertainment. As you enter, you are greeted by soaring ceilings and expansive living spaces, featuring a great room with a fireplace for cozy evenings and a seamless flow into the dining and kitchen areas. The gourmet kitchen is a chef's delight, equipped with top-tier appliances, an oversized island, and ample cabinetry, perfect for culinary creativity and gatherings. The main-level suite is a true retreat, offering a spa-like bath with a pedestal tub, a walk-in shower, and a generous walk-in closet. Additional bedrooms upstairs feature walk-in closets and share access to a well-appointed bath. A second-level loft overlooks the main living area, adding an airy sophistication to the home. Step outside to enjoy the serene covered patio, ideal for alfresco dining and overlooking your private yard. The home also includes a two-car garage, ample storage spaces, and elegant finishes throughout. This expansive 1.63-acre lot, one of the largest in the community. Perfectly positioned near the entrance but away from the busier main drive, this lot combines convenience with tranquility. Just a short drive from the amenity center, you'll enjoy easy access to the community's luxurious facilities without sacrificing privacy. The lot features a bounty of mature trees, offering the unique opportunity to handpick which to preserve for natural seclusion or scenic landscaping around your home. The front of the property is notably flat, presenting an ideal building site for your dream home, while the rear gently slopes, adding character and potential for creative architectural design. This spacious lot not only provides ample room for a sizeable home and outdoor living areas but also ensures peace and privacy in the lush settings of Belle Oaks. It's a perfect canvas for those looking to build a custom home tailored to their lifestyle, surrounded by the beauty of nature yet close to community conveniences.
MLS Listing ID
Listed By
Map
Estimated Monthly Payment
$8,083Loan Amount
$984,846This calculator is illustrative, but your unique situation will best be served by seeking out a purchase budget pre-approval from a reputable mortgage provider. Start My Mortgage Application can provide you an approval within 48hrs.
Home Facts
Bathroom
Kitchen
Appliances
- Washer Connection
- Dryer Connection
Roof
- Metal
Levels
- Two
Cooling
- One Central
Pool Features
- None
Window Features
- None Remain
Fireplace Features
- Not Applicable
Association Amenities
- Tennis
- Sports Court
- Volleyball Court
- Controlled Access
- Park/Playground
- Pool
- Basketball Court
- Clubhouse
Flooring
- Ceramic Tile
Foundation Details
- Slab
Architectural Style
- Two Story
Heating
- Central
