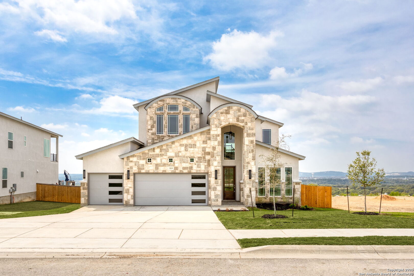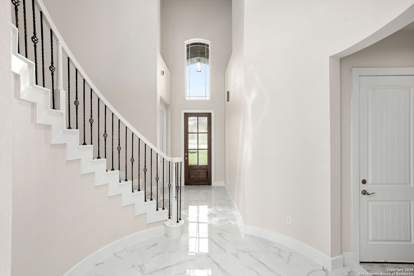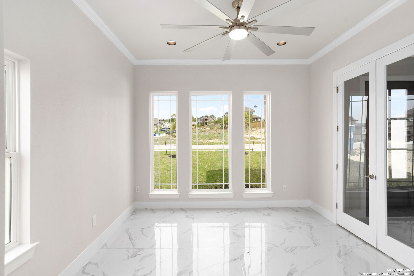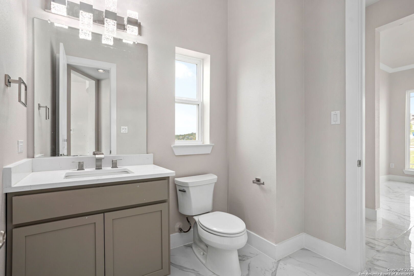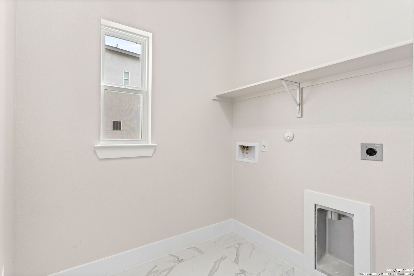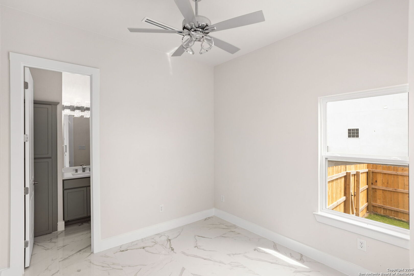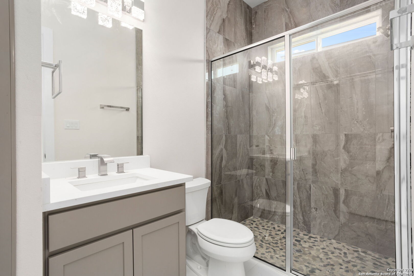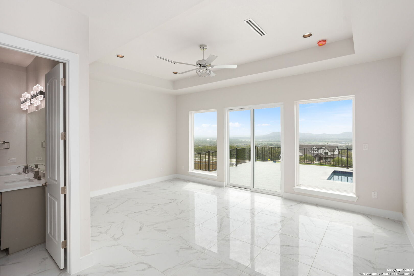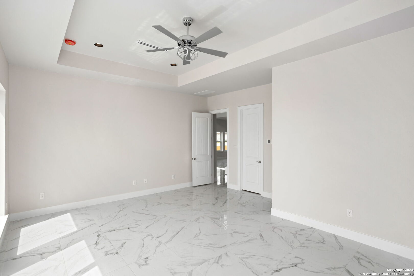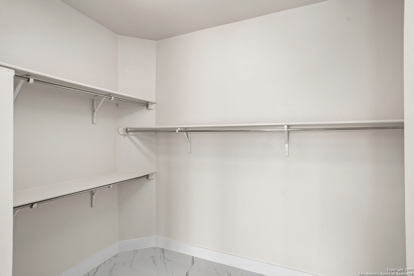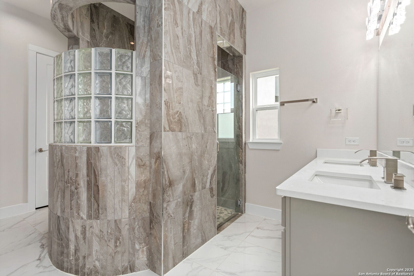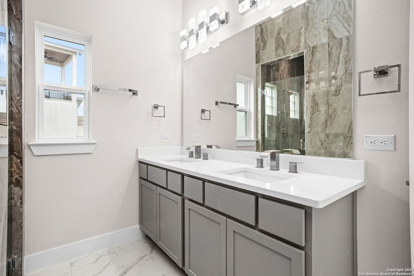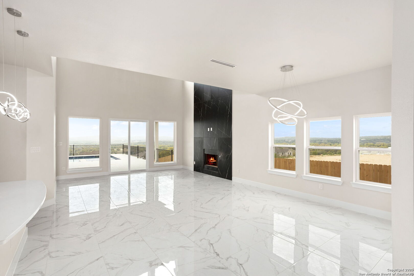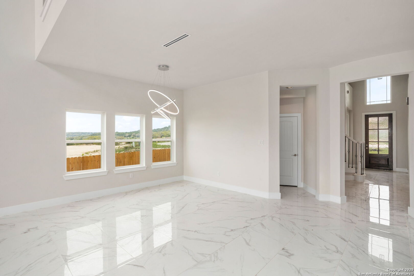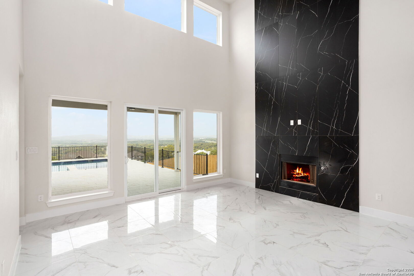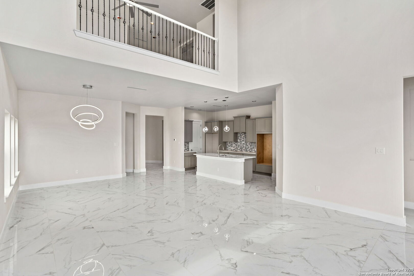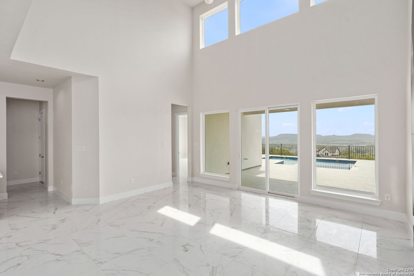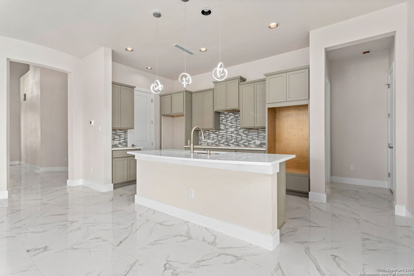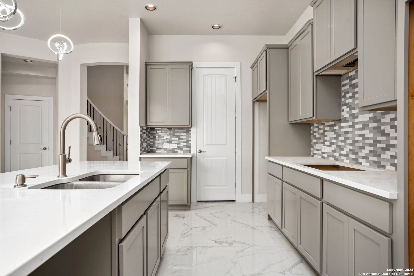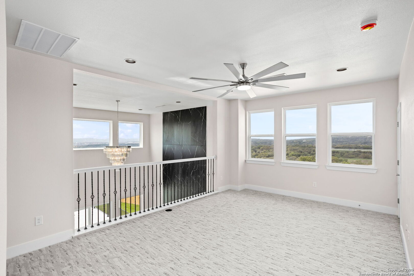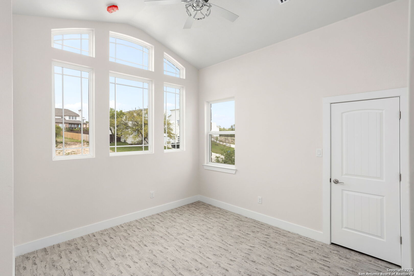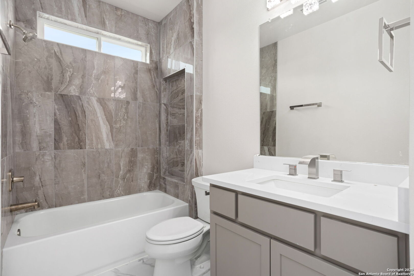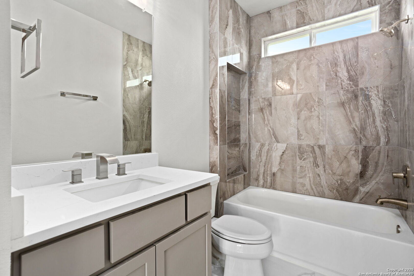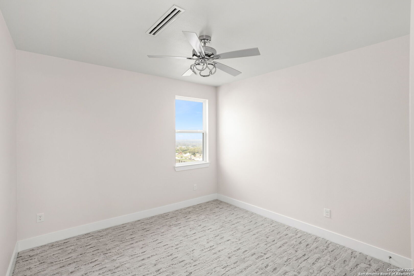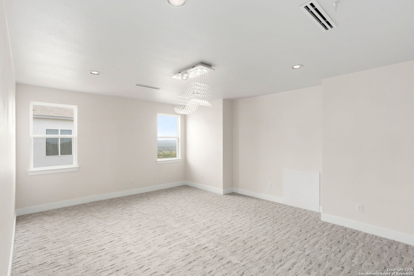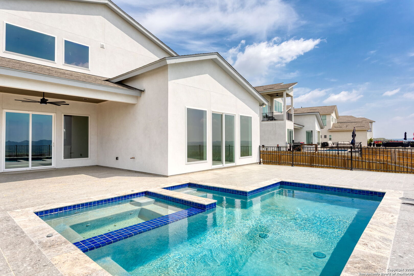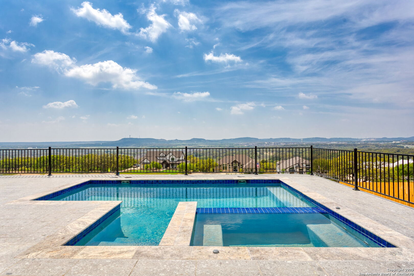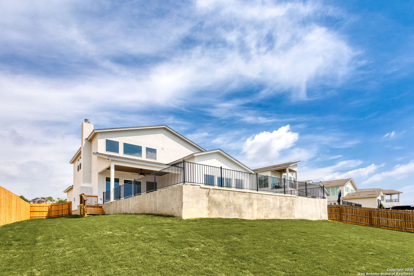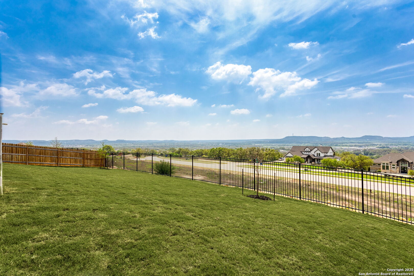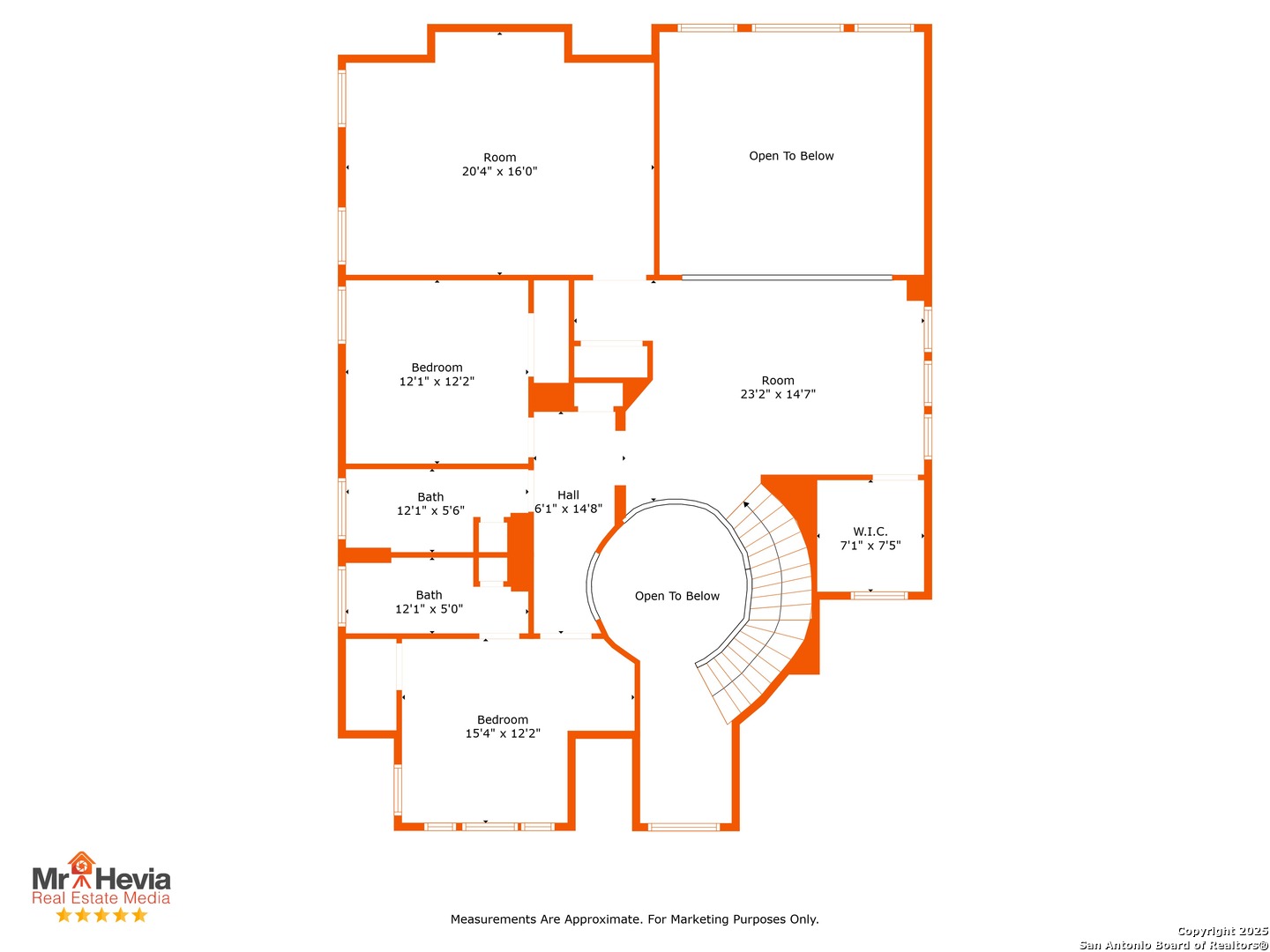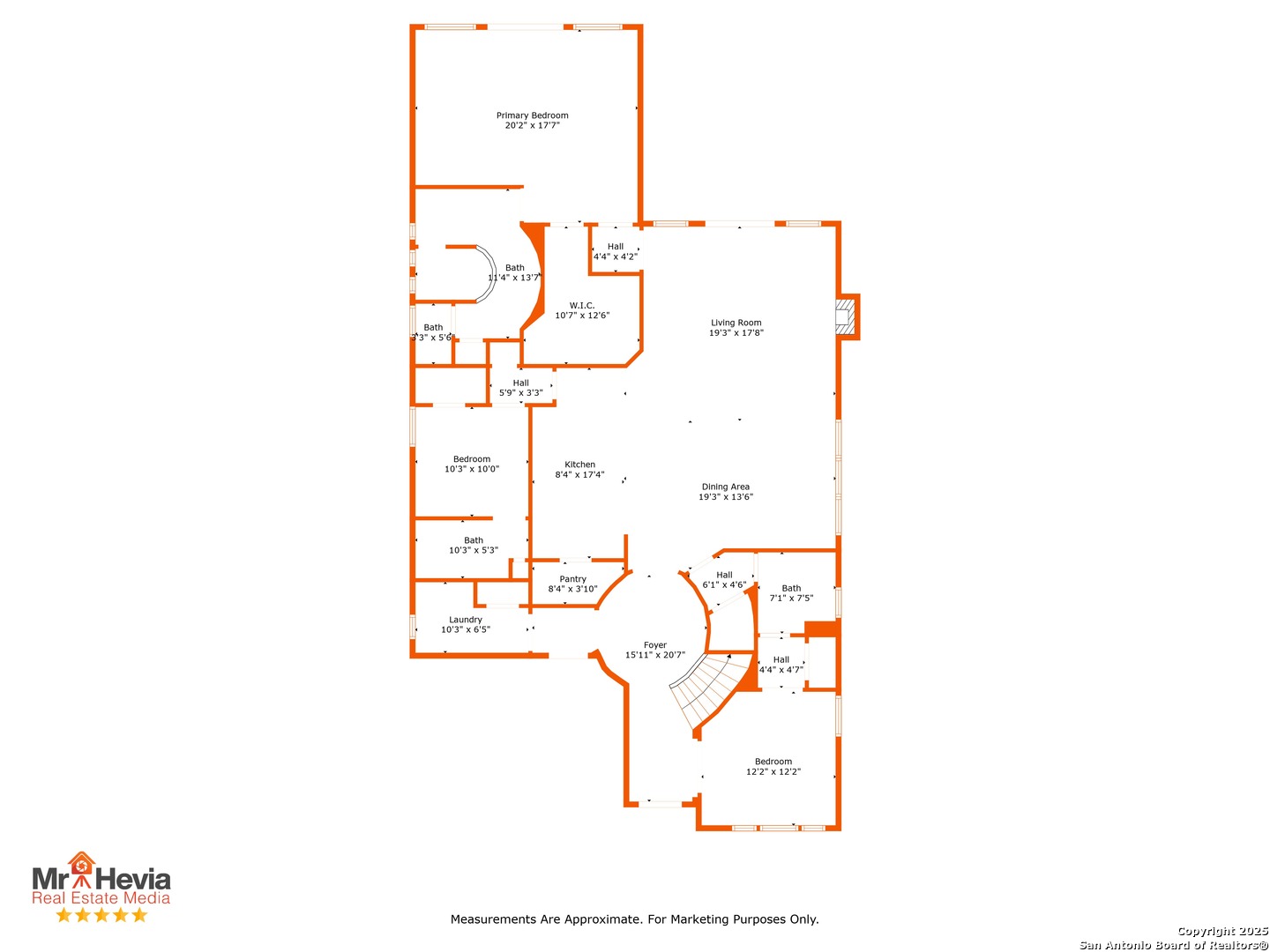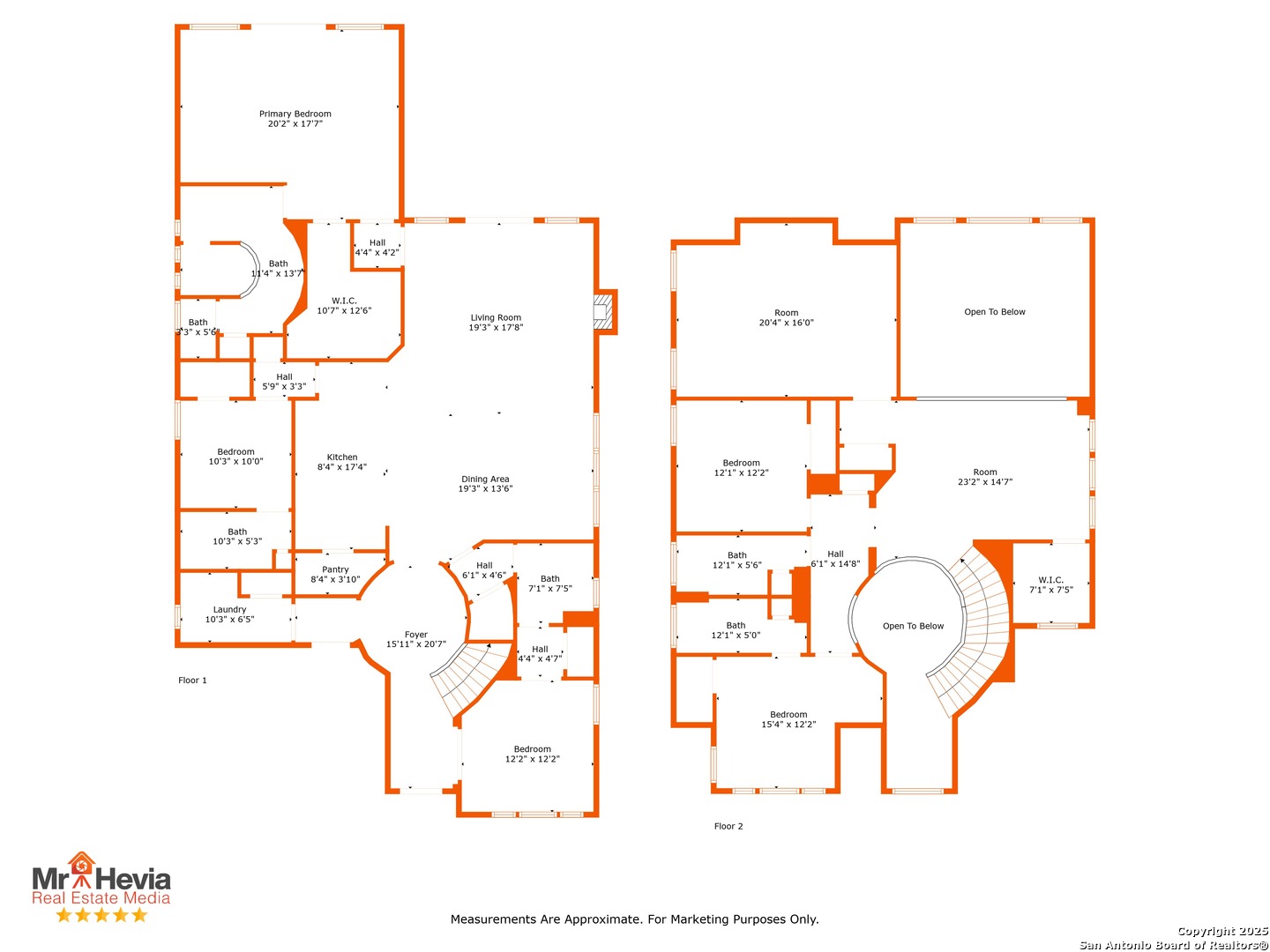Status
Market MatchUP
How this home compares to similar 4 bedroom homes in Bulverde- Price Comparison$260,287 higher
- Home Size966 sq. ft. larger
- Built in 2025One of the newest homes in Bulverde
- Bulverde Snapshot• 187 active listings• 50% have 4 bedrooms• Typical 4 bedroom size: 2631 sq. ft.• Typical 4 bedroom price: $599,612
Description
Mimosa Design with Elevation D, plus Media Room and Pool. This design features a stunning entry with a 2-story grand foyer and spiral staircase with a study featuring French doors and closet with access to the powder room. On the right of the grand foyer is access to a sizable utility room and garage. As you pass through the foyer the home opens to large and open kitchen, dining and family room area that is perfect for entertaining. The family room also features a 2-story ceiling. The large kitchen and dining area include an island with bar seating and a walk-in pantry. Behind the kitchen is access to bedroom 2 with walk-in closet and private full bath making this an ideal guest suite. A cozy nook past the family room leads to a large owner's suite with a large bath that features separate his and hers sinks, a built-in curved seat and a large shower. An oversized owner's closet provides plenty of space. For outdoor living there is a large, covered patio in back and a covered porch in front. Upstairs is a large game room that looks out over the family room and two more bedrooms with walk-in closets and two full baths. Anticipated finish out date is mid to late February 2025.
MLS Listing ID
Listed By
Map
Estimated Monthly Payment
$7,198Loan Amount
$816,905This calculator is illustrative, but your unique situation will best be served by seeking out a purchase budget pre-approval from a reputable mortgage provider. Start My Mortgage Application can provide you an approval within 48hrs.
Home Facts
Bathroom
Kitchen
Appliances
- Electric Water Heater
- City Garbage service
- Disposal
- Carbon Monoxide Detector
- Washer Connection
- Cook Top
- Smoke Alarm
- Microwave Oven
- 2+ Water Heater Units
- Dryer Connection
- Attic Fan
- Plumb for Water Softener
- Built-In Oven
- Ceiling Fans
- Garage Door Opener
- Solid Counter Tops
- Dishwasher
Roof
- Composition
Levels
- Two
Cooling
- Two Central
Pool Features
- In Ground Pool
Window Features
- None Remain
Fireplace Features
- Living Room
- One
Association Amenities
- Park/Playground
- Controlled Access
- Pool
- Clubhouse
- Jogging Trails
Flooring
- Ceramic Tile
- Carpeting
Foundation Details
- Slab
Architectural Style
- Contemporary
- Two Story
Heating
- Central
