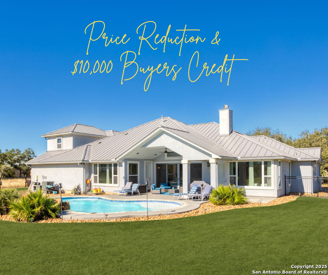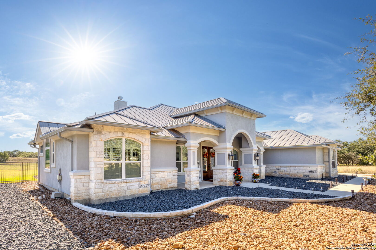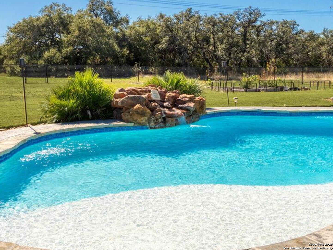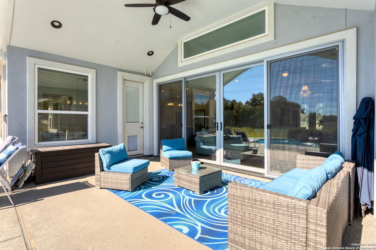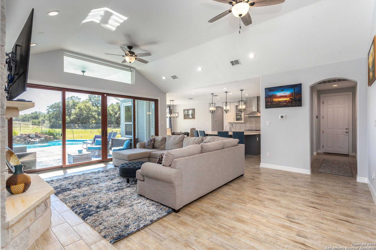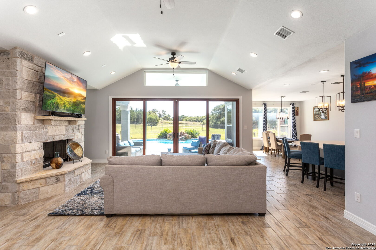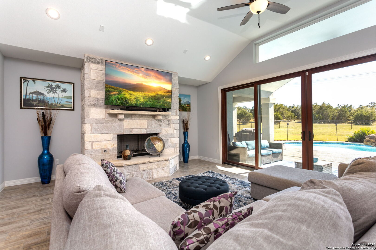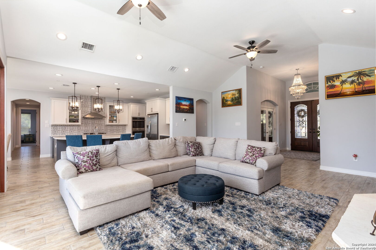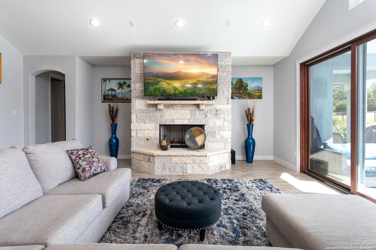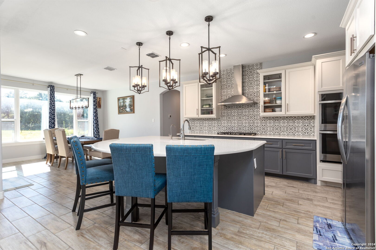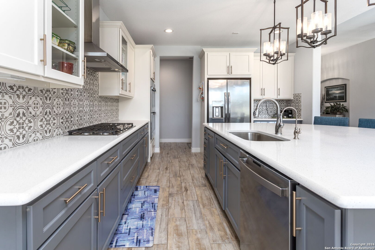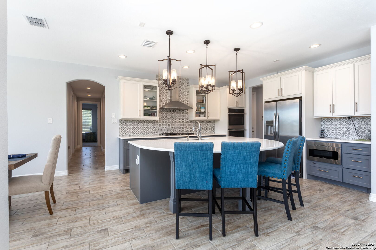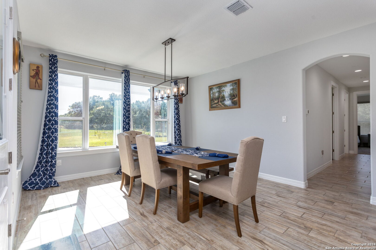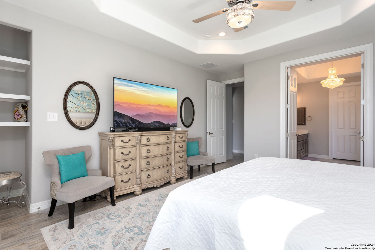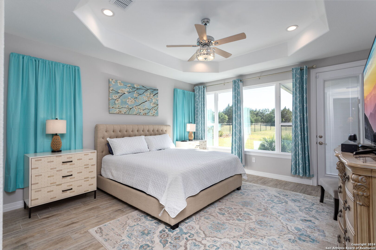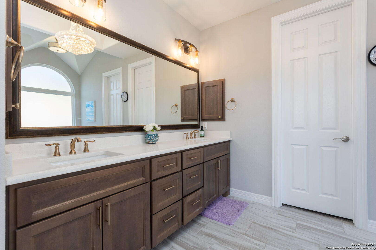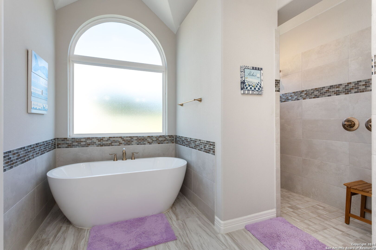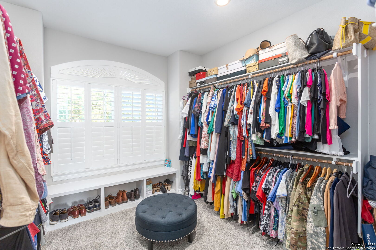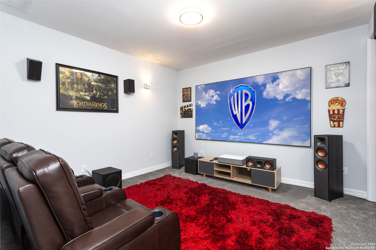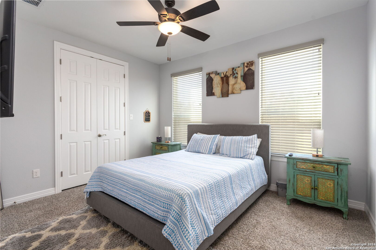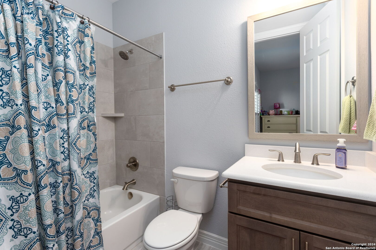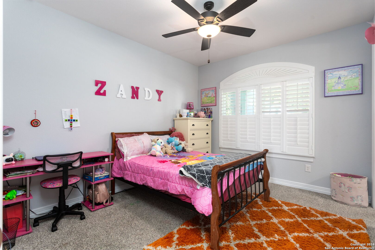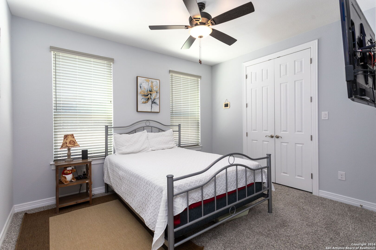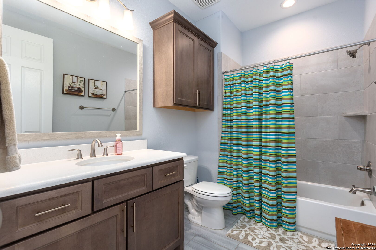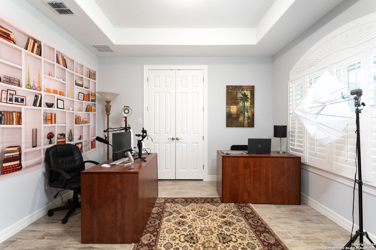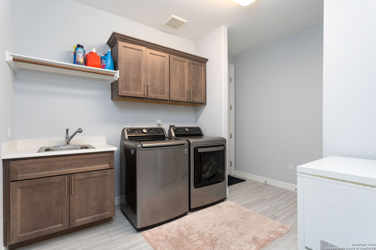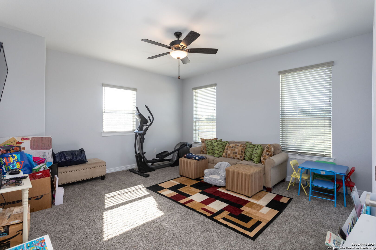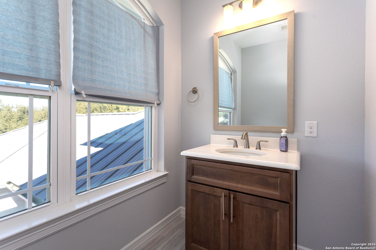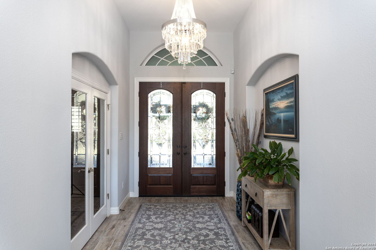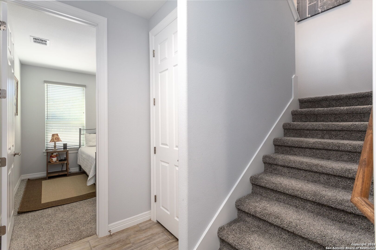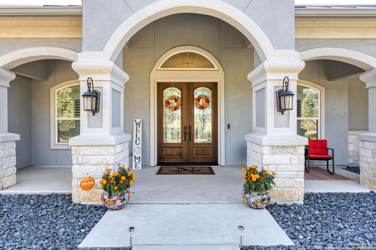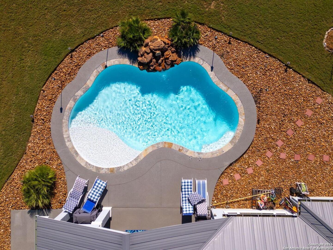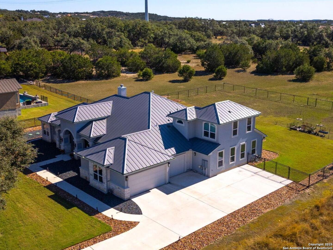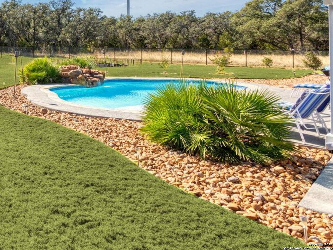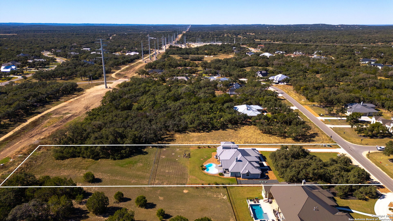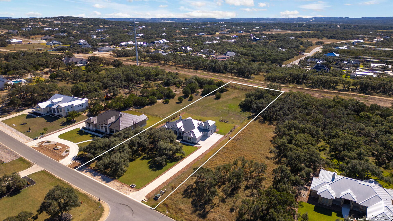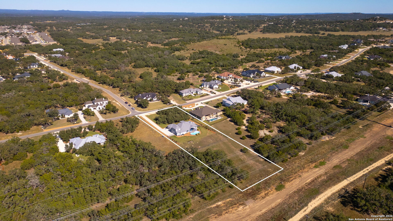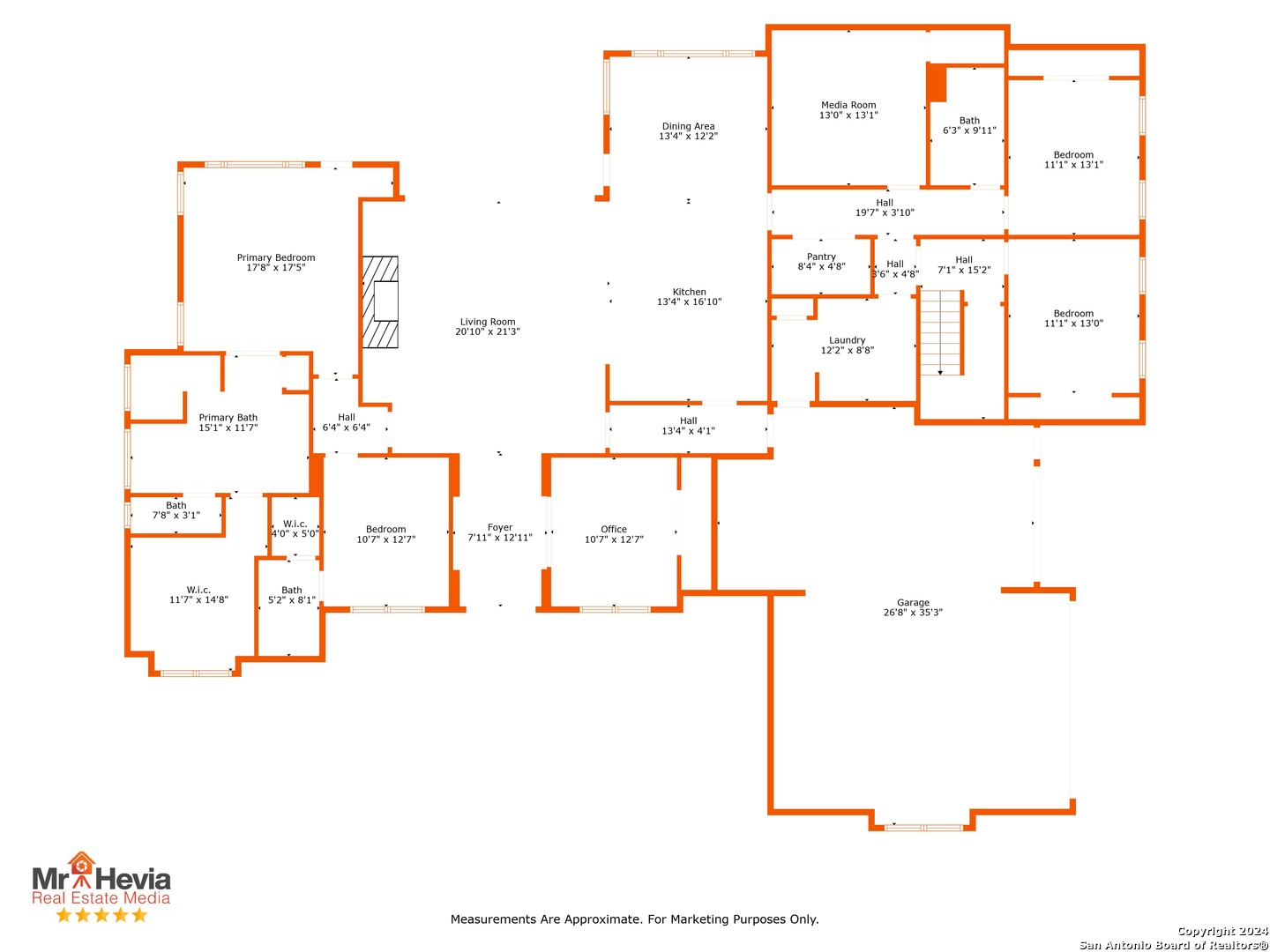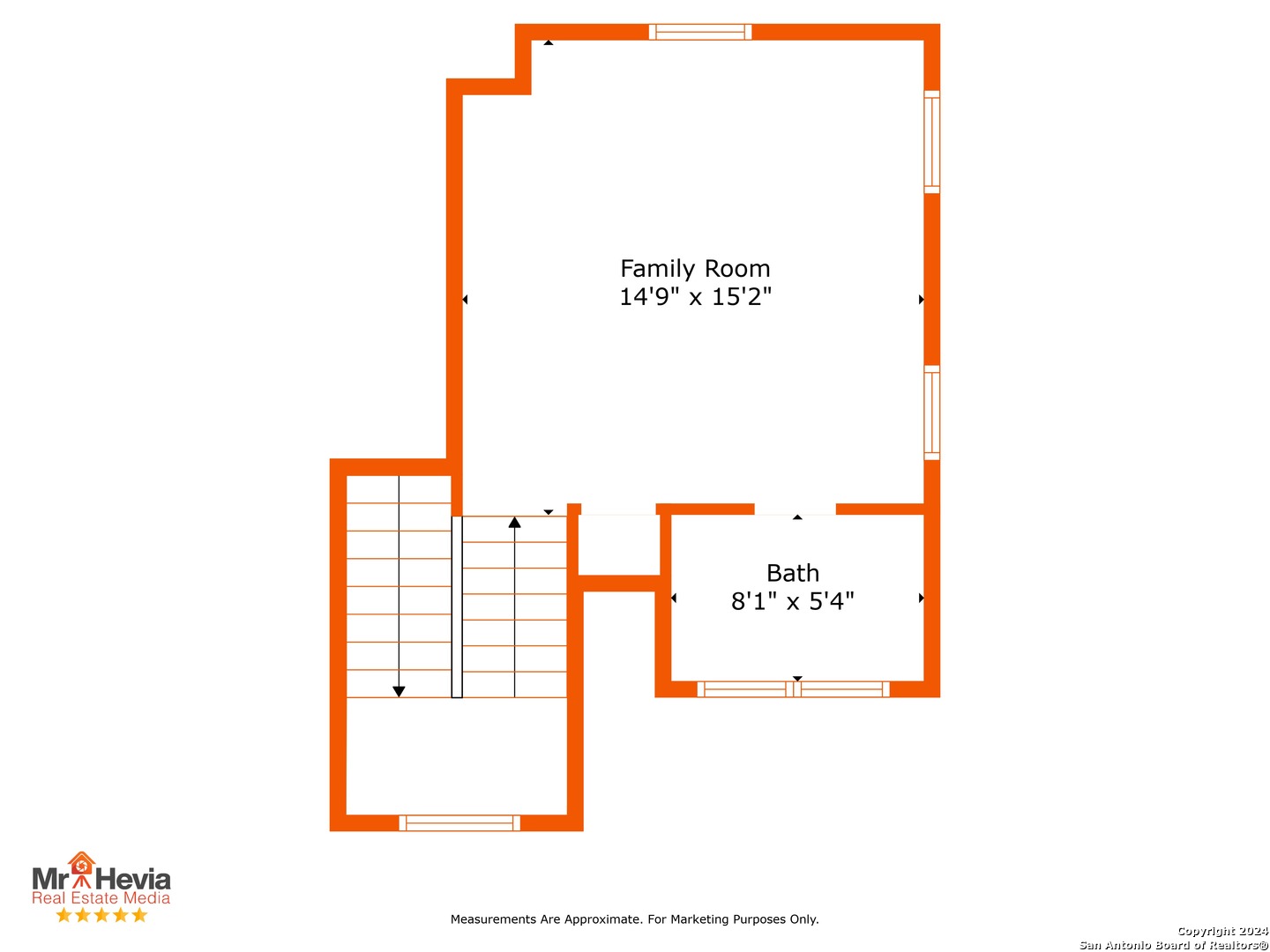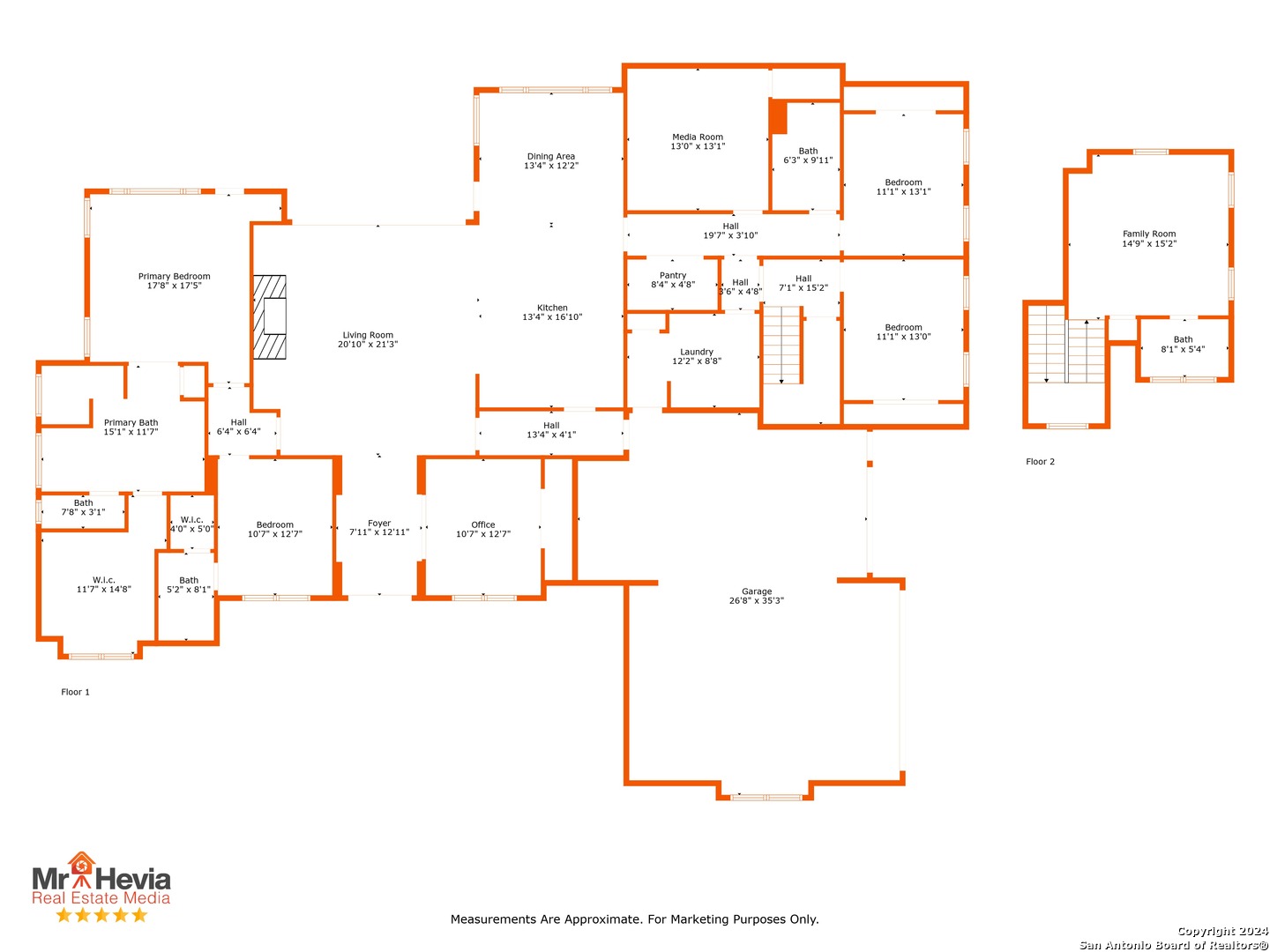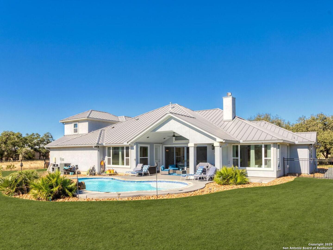Status
Market MatchUP
How this home compares to similar 4 bedroom homes in Bulverde- Price Comparison$550,387 higher
- Home Size814 sq. ft. larger
- Built in 2021Older than 62% of homes in Bulverde
- Bulverde Snapshot• 187 active listings• 50% have 4 bedrooms• Typical 4 bedroom size: 2631 sq. ft.• Typical 4 bedroom price: $599,612
Description
Tucked away on over 1.57 acres of lush, private land and framed by mature trees in front, this beautiful home offers the perfect combination of luxury, privacy, and natural beauty. Located in Belle Oaks, on a serene greenbelt, the property provides breathtaking views and a peaceful atmosphere, ensuring a tranquil living experience. The home's spacious layout features all bedrooms, office and media room on the main floor, with the expansive master suite offering direct walk-out access to the pool area. Imagine waking up to the sight of your private pool and the soothing sounds of nature? The perfect spot to unwind or entertain, the pool area is an idyllic retreat. Upstairs, a separate game room and half-bath provides a dedicated space for fun and entertainment, whether for family game nights, hobbies, or a playroom for the kids. A media room on the main floor (which will include all furniture and audio/video equipment) offers an immersive setting for movie nights or gaming sessions, creating an entertainment haven for everyone to enjoy. The front of the home is beautifully framed by mature trees, enhancing the home's curb appeal and providing a picturesque setting as you approach the property. The large backyard, complete with a sparkling pool, offers the perfect blend of relaxation and outdoor entertainment. The greenbelt behind the property ensures additional privacy and stunning natural views. Other features include an epoxy-coated garage that offers both durability and style. This exceptional home offers the ideal combination of privacy, luxury, and comfort in a stunning natural setting. Don't miss out on the opportunity to make this dream home yours-schedule a showing today!
MLS Listing ID
Listed By
Map
Estimated Monthly Payment
$10,011Loan Amount
$1,092,500This calculator is illustrative, but your unique situation will best be served by seeking out a purchase budget pre-approval from a reputable mortgage provider. Start My Mortgage Application can provide you an approval within 48hrs.
Home Facts
Bathroom
Kitchen
Appliances
- Built-In Oven
- Washer Connection
- Dryer Connection
- Self-Cleaning Oven
- Smoke Alarm
- Microwave Oven
- Ceiling Fans
- Garage Door Opener
- Disposal
- Water Softener (owned)
- Dishwasher
Roof
- Metal
Levels
- Multi/Split
Cooling
- Two Central
Pool Features
- In Ground Pool
Window Features
- Some Remain
Exterior Features
- Covered Patio
- Mature Trees
- Partial Sprinkler System
- Has Gutters
- Partial Fence
Fireplace Features
- Living Room
- One
Association Amenities
- Sports Court
- Pool
- Tennis
- Controlled Access
- Jogging Trails
- Park/Playground
Flooring
- Ceramic Tile
- Carpeting
Foundation Details
- Slab
Architectural Style
- Ranch
Heating
- 2 Units
- Central
