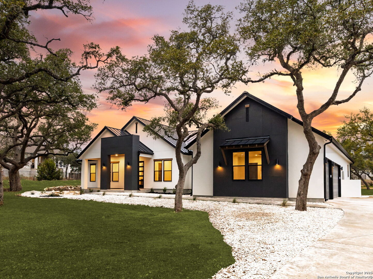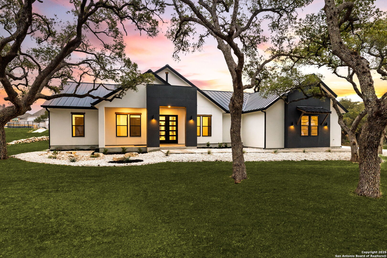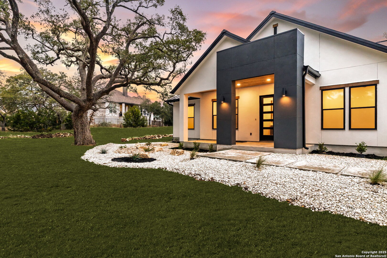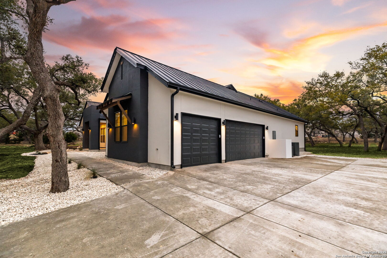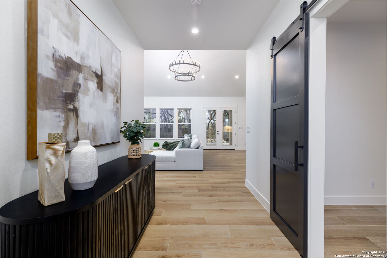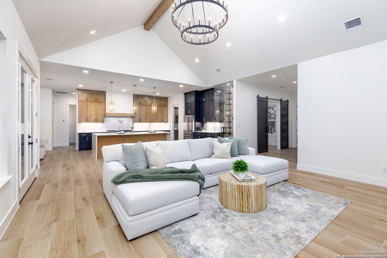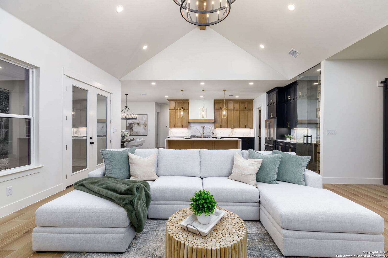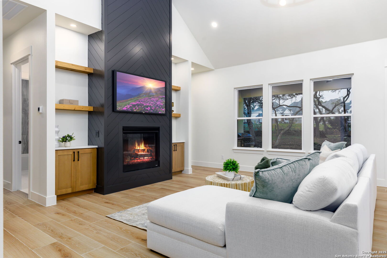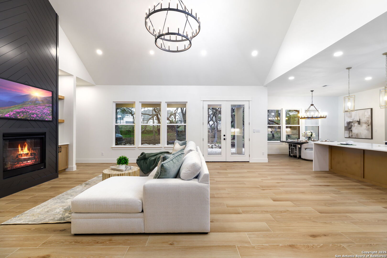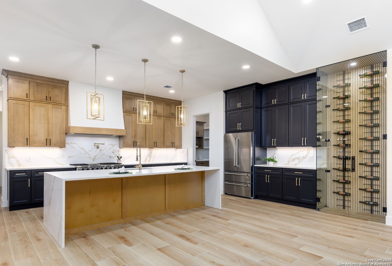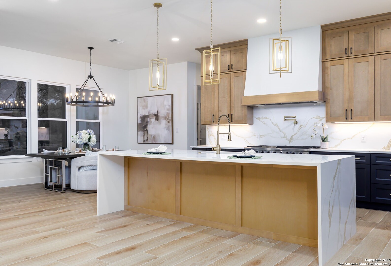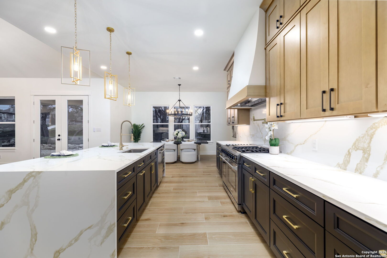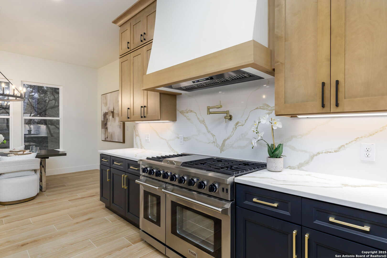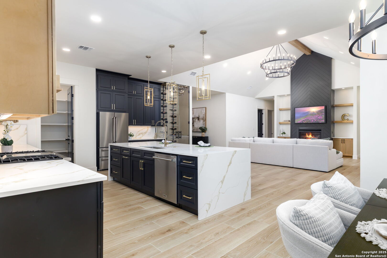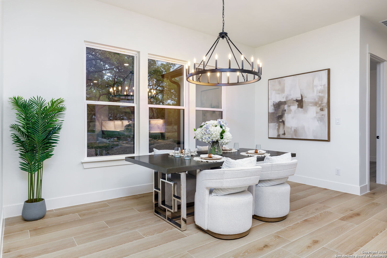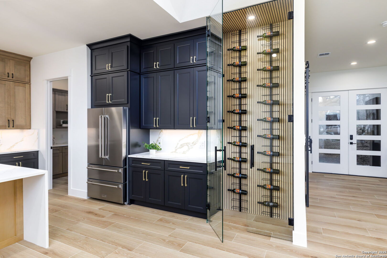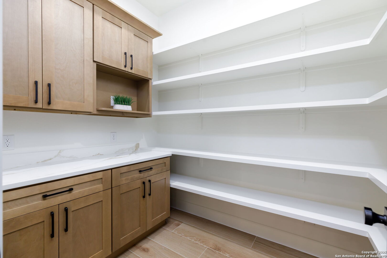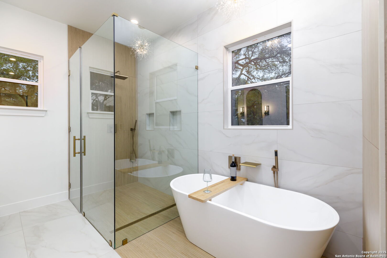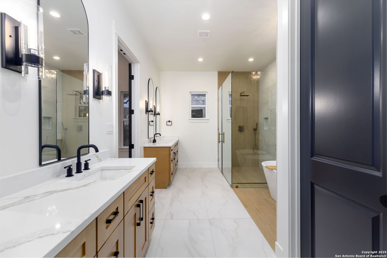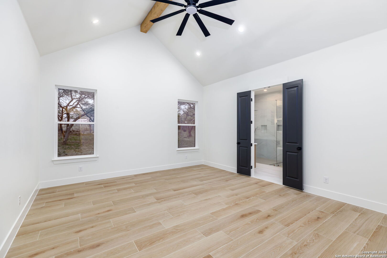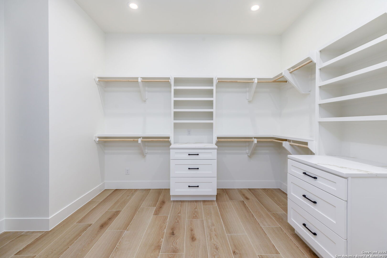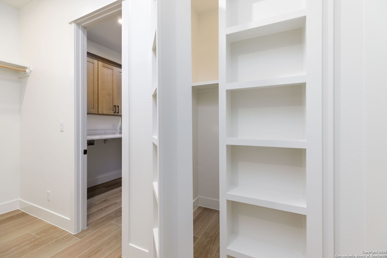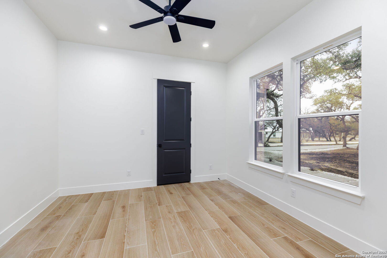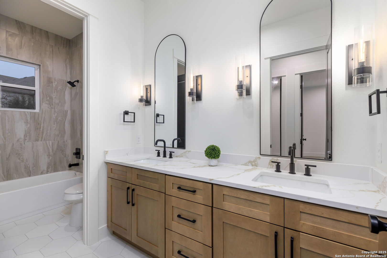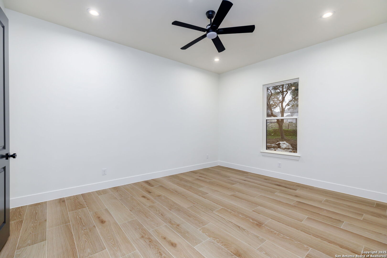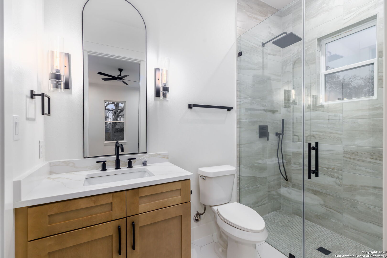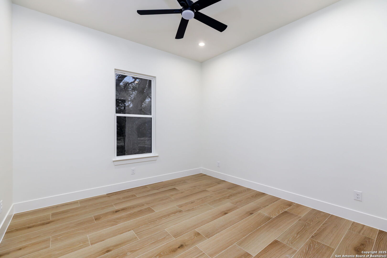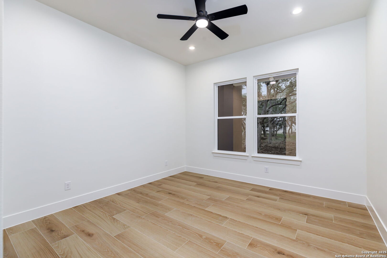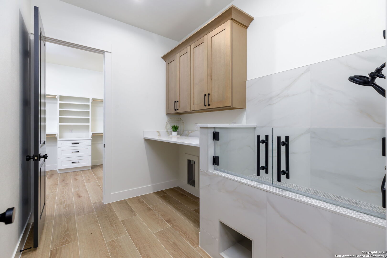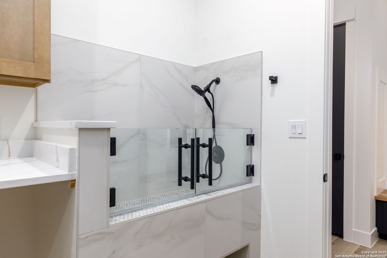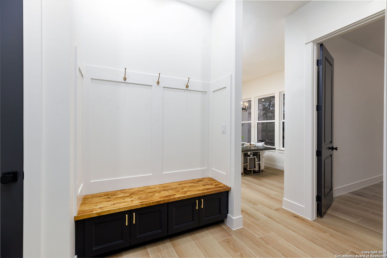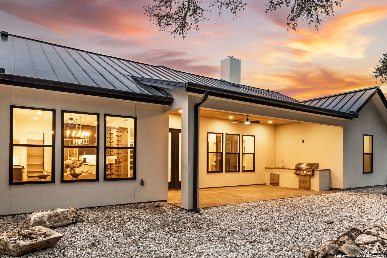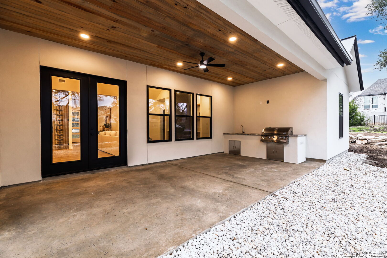Status
Market MatchUP
How this home compares to similar 5 bedroom homes in Bulverde- Price Comparison$294,097 higher
- Home Size193 sq. ft. smaller
- Built in 2025One of the newest homes in Bulverde
- Bulverde Snapshot• 187 active listings• 13% have 5 bedrooms• Typical 5 bedroom size: 3198 sq. ft.• Typical 5 bedroom price: $664,902
Description
Discover modern elegance blended seamlessly with comfort in this stunning home located in the highly sought-after Belle Oaks neighborhood. Featuring an impressive 5 bedrooms and 3.5 baths, or an option for 4 bedrooms with an office, this home perfectly caters to your lifestyle needs. Step inside to an expansive open floor plan highlighted by a gourmet gas kitchen. Culinary enthusiasts will delight in the gas 6 burner stove with grille, a significant centerpiece for cooking and entertaining. The striking quartz waterfall island and backsplash add a touch of contemporary sophistication, while the butler pantry ensures ample storage space. Entertaining is made effortless with the all-glass wine cellar and an outdoor kitchen, offering you a magnificent setting to host gatherings. Vast tile floors extend throughout, leading to dual master suites with vaulted ceilings - one providing a hidden safe room for added privacy. The utility in this home is unmatched, with features including a thoughtfully designed dog wash station and EV outlets in the spacious 3 car garage. The modern touch of foam insulation ensures energy efficiency, setting a warm and sustainable atmosphere. Outside, embrace tranquility by immersing yourself in the natural beauty of mature trees on this expansive 1-acre lot. The serene environment of Belle Oaks offers a perfect retreat from the hustle and bustle of everyday life. This beautifully crafted home embodies luxury living while accommodating every practical need. Don't miss the opportunity to make this dream home yours today!
MLS Listing ID
Listed By
Map
Estimated Monthly Payment
$7,423Loan Amount
$911,050This calculator is illustrative, but your unique situation will best be served by seeking out a purchase budget pre-approval from a reputable mortgage provider. Start My Mortgage Application can provide you an approval within 48hrs.
Home Facts
Bathroom
Kitchen
Appliances
- Disposal
- Dishwasher
- Stove/Range
- Gas Grill
- Gas Cooking
- Refrigerator
- Ceiling Fans
- Dryer Connection
- Washer Connection
Roof
- Metal
Levels
- One
Cooling
- One Central
Pool Features
- None
Window Features
- All Remain
Parking Features
- Three Car Garage
Fireplace Features
- One
Association Amenities
- BBQ/Grill
- Pool
- Park/Playground
- Jogging Trails
- Clubhouse
- Controlled Access
Flooring
- Ceramic Tile
Foundation Details
- Slab
Architectural Style
- One Story
Heating
- Central
