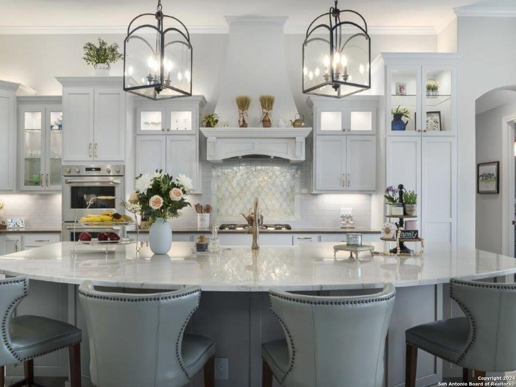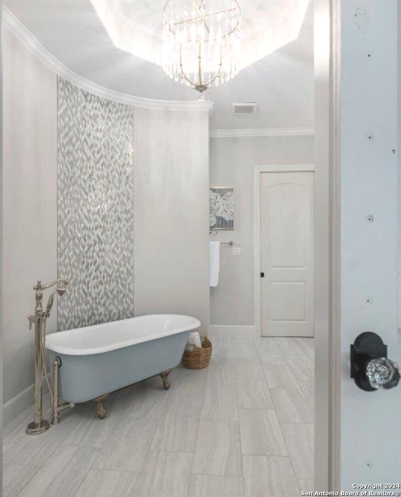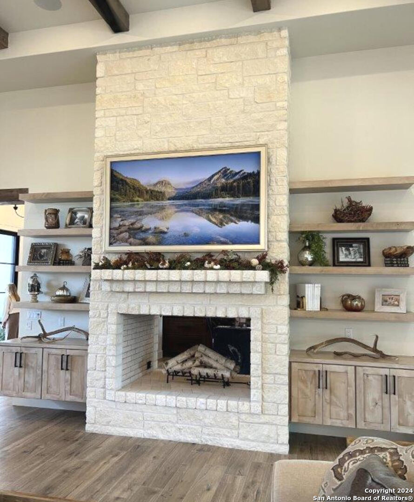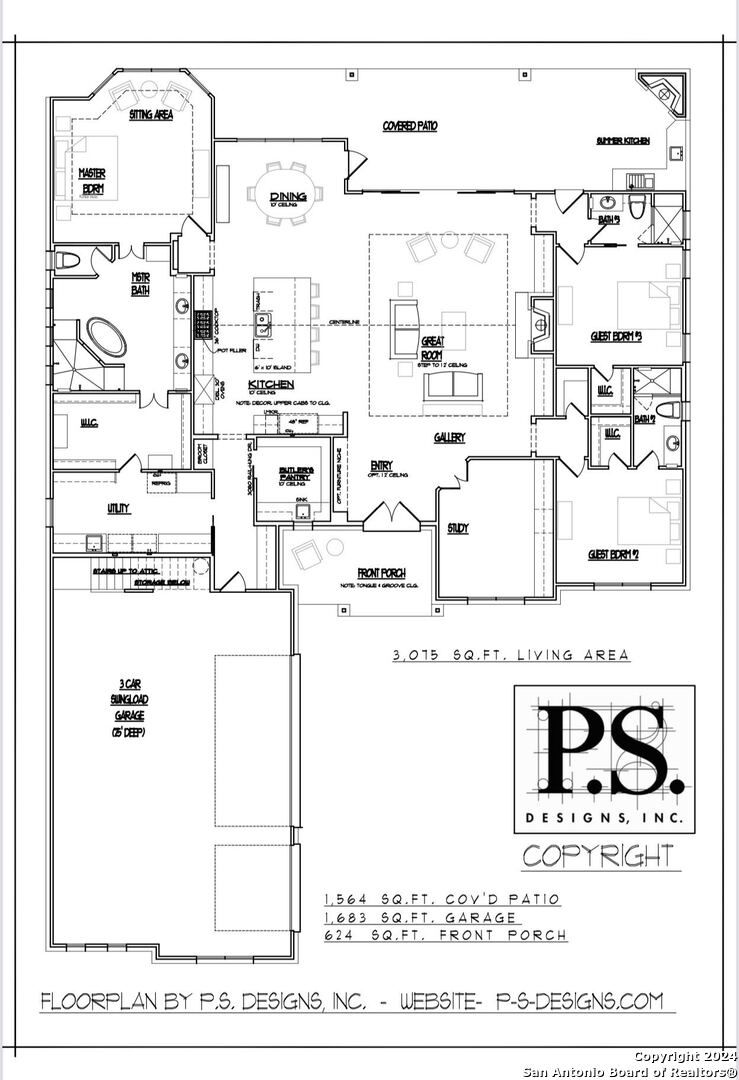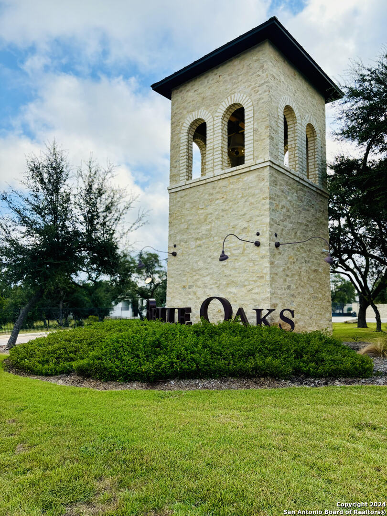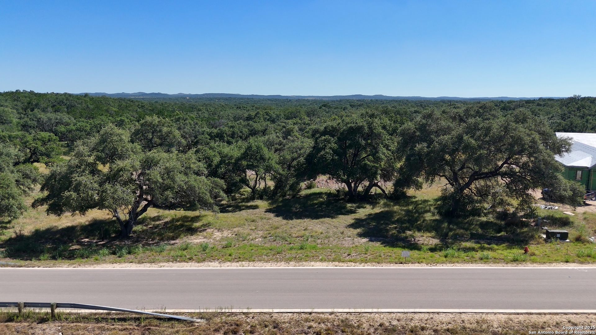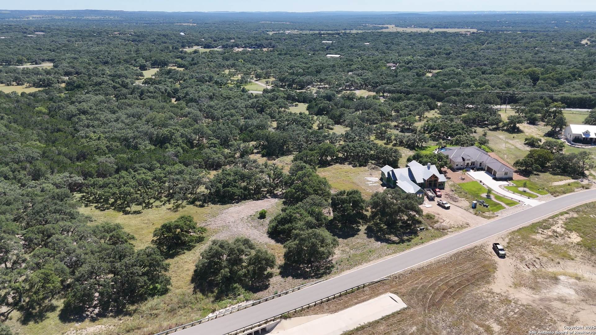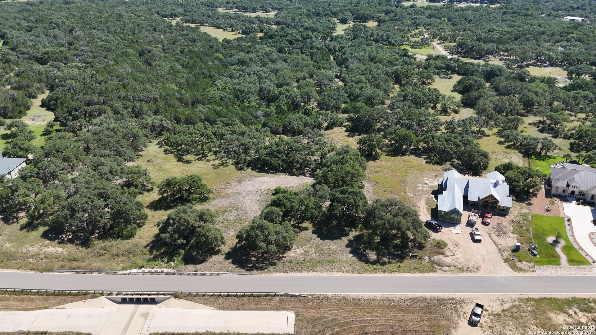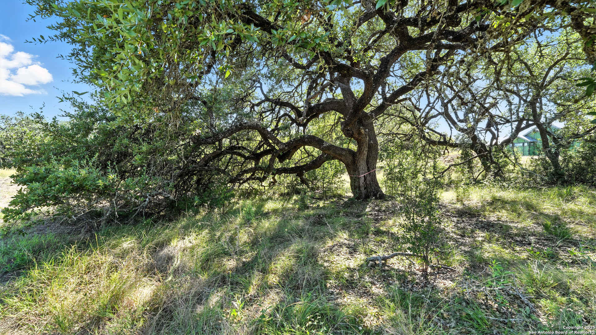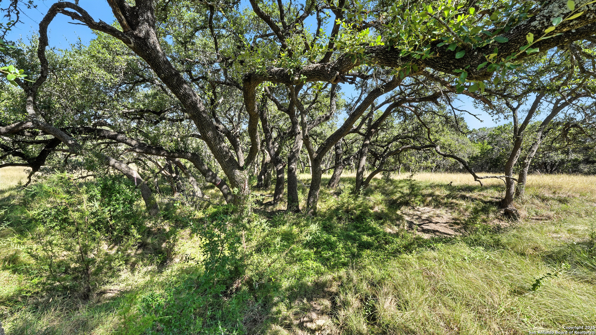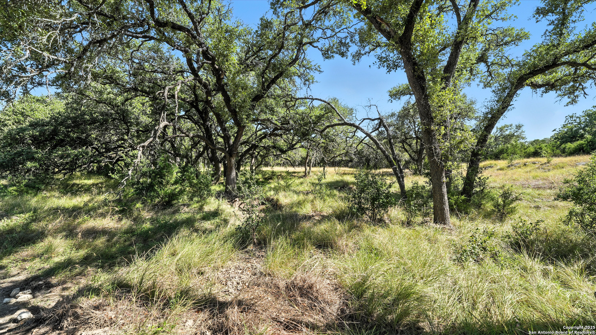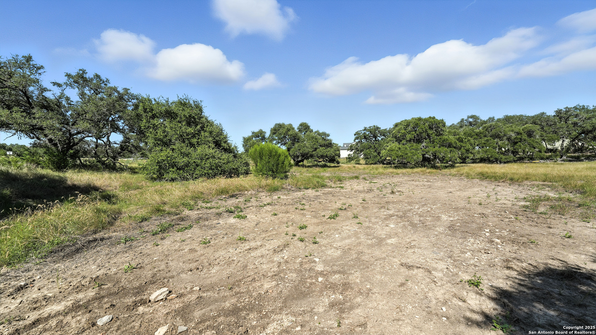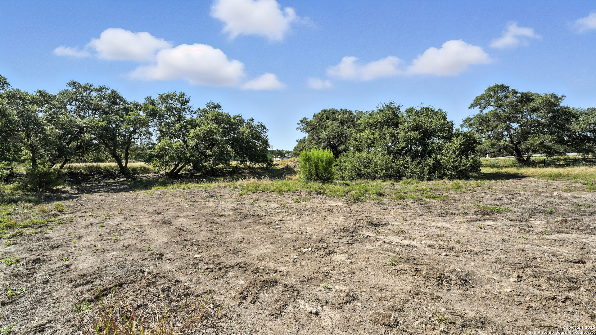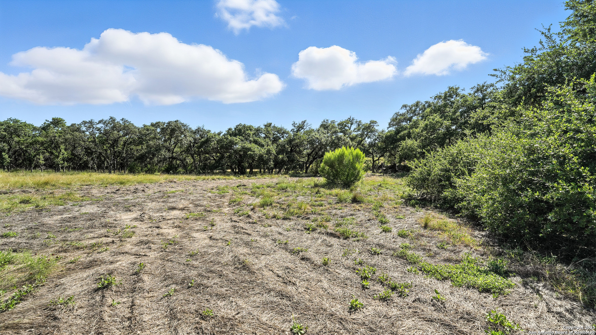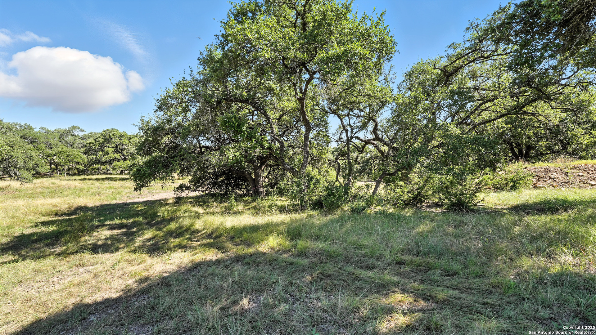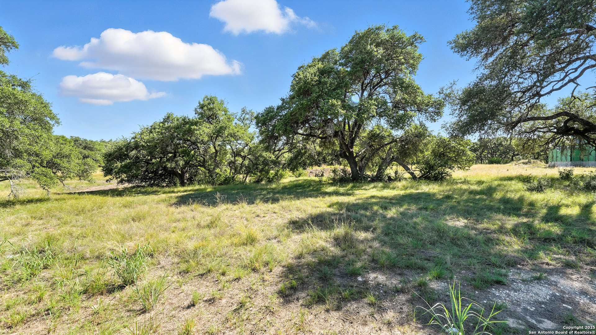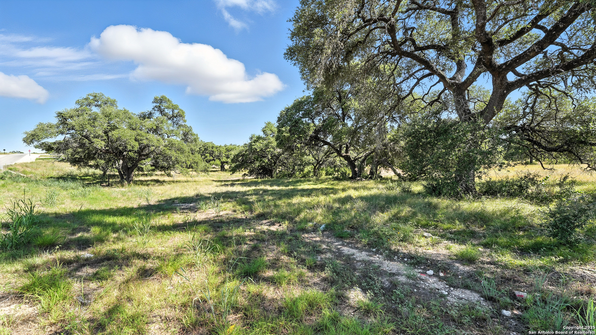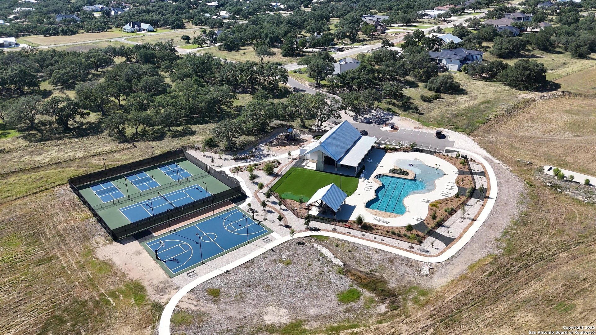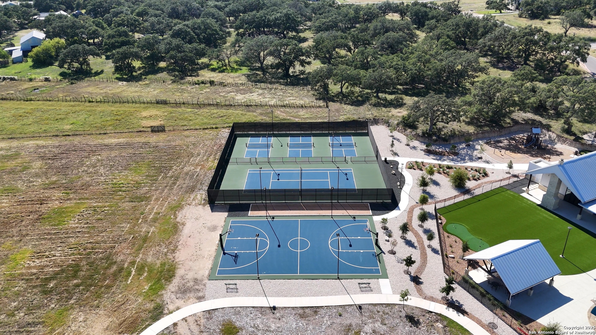Status
Market MatchUP
How this home compares to similar 3 bedroom homes in Bulverde- Price Comparison$883,811 higher
- Home Size1056 sq. ft. larger
- Built in 2024Newer than 92% of homes in Bulverde
- Bulverde Snapshot• 187 active listings• 34% have 3 bedrooms• Typical 3 bedroom size: 2019 sq. ft.• Typical 3 bedroom price: $461,188
Description
Luxury Custom Home - To Be Built in Belle Oaks Ranch! Nestled among mature oak trees on a stunning nearly 2-acre lot, this to be built custom home offers the perfect blend of elegance, comfort, and flexibility-all within the prestigious gated community of Belle Oaks Ranch. Thoughtfully designed to complement the natural beauty of the land, this single-story traditional home by award-winning T.A. French Custom Builder will feature approximately 3,075 sq. ft. of high-end living space, including 3 spacious bedrooms & 3 full bathrooms, private office/study perfect for working from home, open-concept great room with cozy fireplace, gourmet kitchen with large island, butler's pantry & adjacent dining area, expansive utility/laundry room with ample storage, 3-car garage with stairwell access to attic & unfinished bonus space-ideal for future guest quarters, media room, or studio. Buyers will have the unique opportunity to customize selections or even bring their own floor plan. With unmatched craftsmanship, premium materials, and attention to detail, this home is built to impress. Lot offered separately - MLS# 1745979. Don't miss the chance to build your dream home in one of the Hill Country's most sought-after communities, with easy access to Bulverde, Spring Branch, Boerne, and San Antonio.
MLS Listing ID
Listed By
Map
Estimated Monthly Payment
$10,309Loan Amount
$1,277,750This calculator is illustrative, but your unique situation will best be served by seeking out a purchase budget pre-approval from a reputable mortgage provider. Start My Mortgage Application can provide you an approval within 48hrs.
Home Facts
Bathroom
Kitchen
Appliances
- Solid Counter Tops
- Private Garbage Service
- Dryer Connection
- Disposal
- Garage Door Opener
- Built-In Oven
- Plumb for Water Softener
- Cook Top
- Dishwasher
- Microwave Oven
- Ceiling Fans
- Smoke Alarm
- Double Ovens
- Custom Cabinets
- Washer Connection
Roof
- Composition
Levels
- One
Cooling
- One Central
Pool Features
- None
Window Features
- None Remain
Exterior Features
- Covered Patio
- Outdoor Kitchen
- Partial Fence
- Patio Slab
- Mature Trees
- Double Pane Windows
Fireplace Features
- Living Room
- Stone/Rock/Brick
- Two
Association Amenities
- Pool
- Controlled Access
- Park/Playground
- Clubhouse
- Other - See Remarks
- Basketball Court
Flooring
- Wood
- Ceramic Tile
- Carpeting
Foundation Details
- Slab
Architectural Style
- One Story
- Traditional
Heating
- Central
