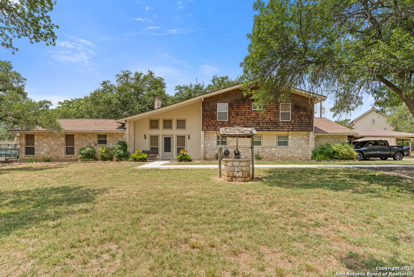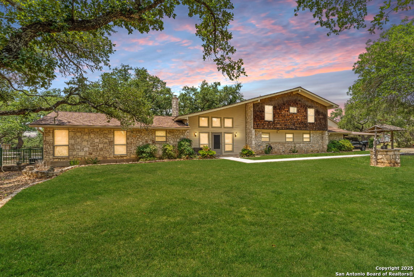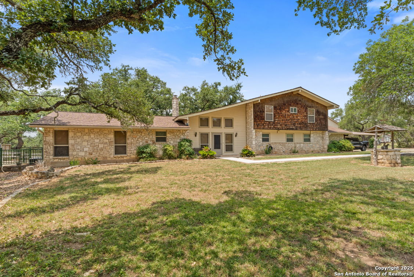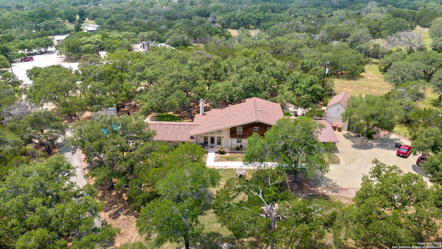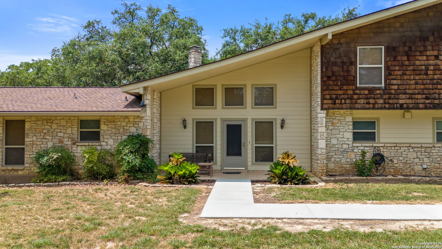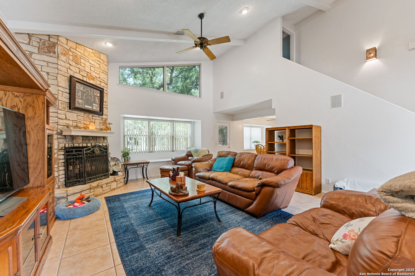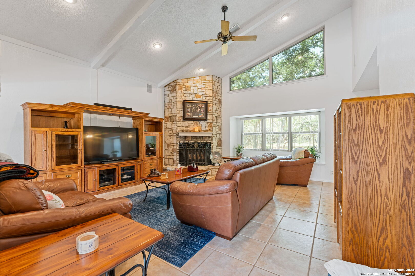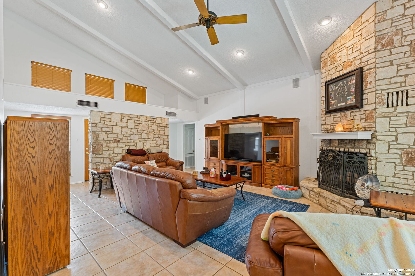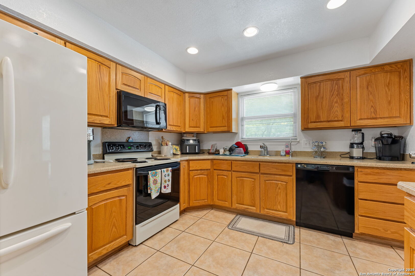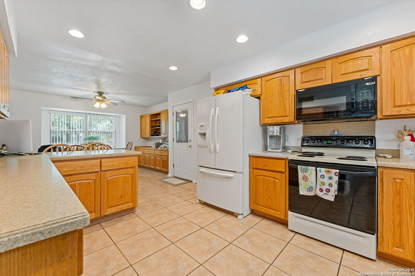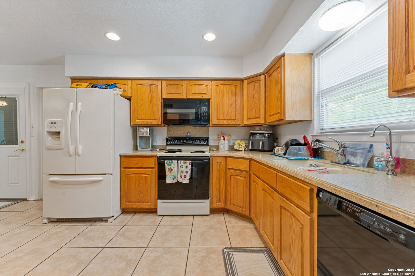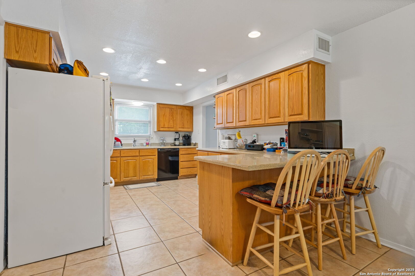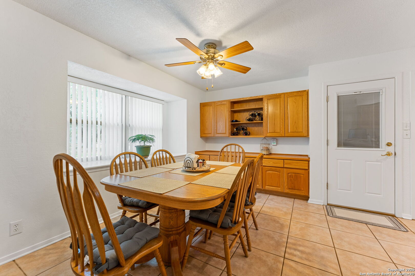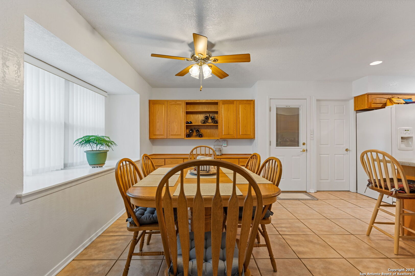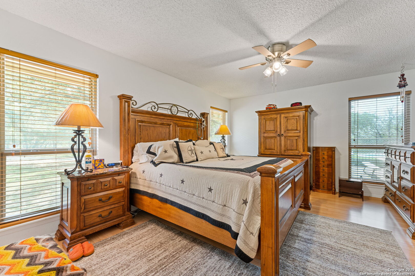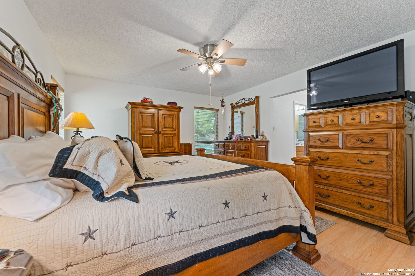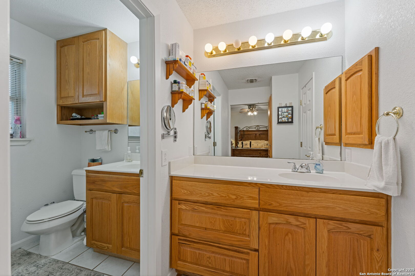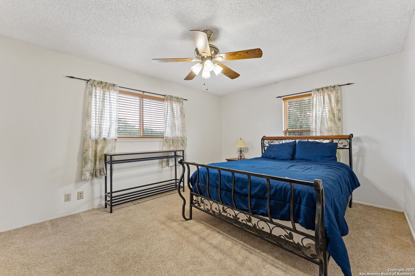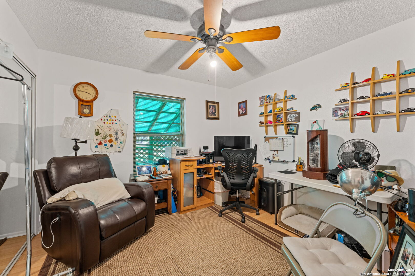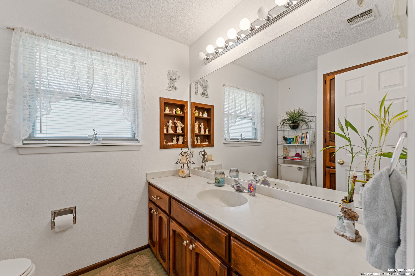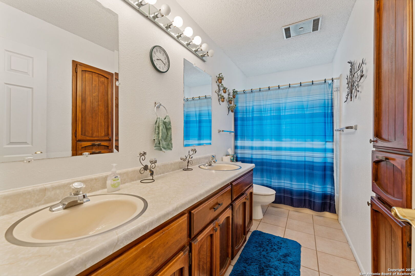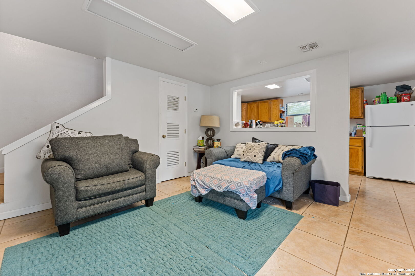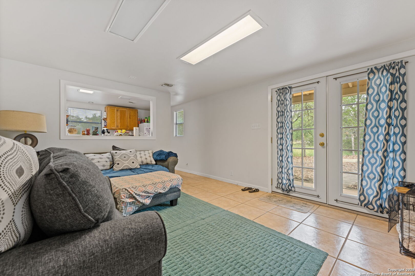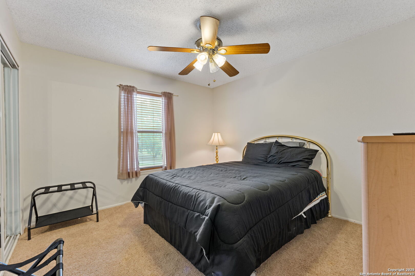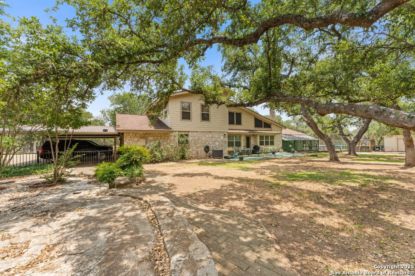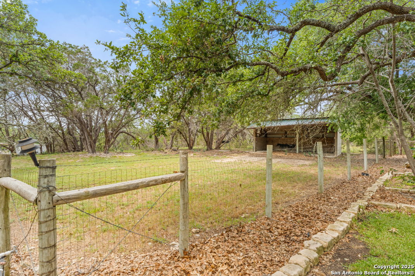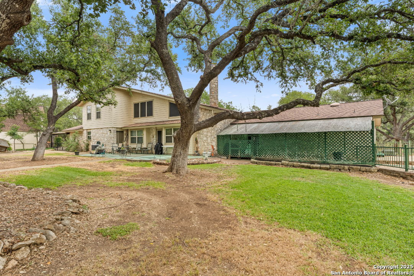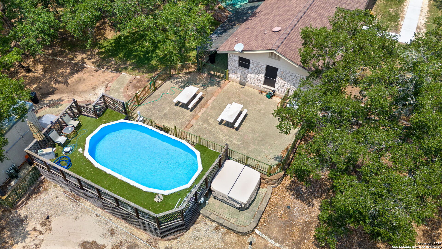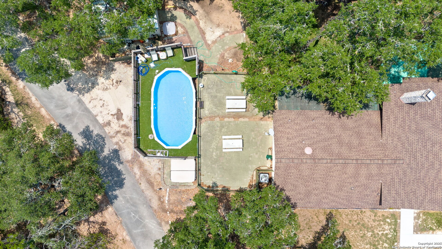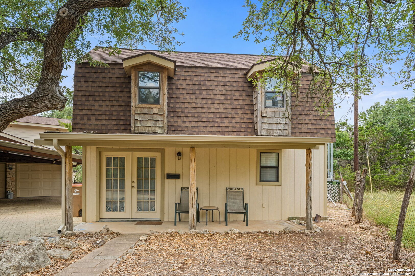Status
Market MatchUP
How this home compares to similar 5 bedroom homes in Bulverde- Price Comparison$204,597 higher
- Home Size446 sq. ft. smaller
- Built in 1977Older than 99% of homes in Bulverde
- Bulverde Snapshot• 187 active listings• 13% have 5 bedrooms• Typical 5 bedroom size: 3198 sq. ft.• Typical 5 bedroom price: $664,902
Description
Welcome to this one-of-a-kind residence in the scenic Canyon View Acres community, set on 4 beautifully landscaped acres. Privately nestled behind a gated entrance, a long driveway winds through mature oak trees and leads to a striking stone exterior that offers standout curb appeal and timeless character. Inside, the heart of the home is a spacious living area centered around a dramatic stone fireplace, with tall windows that flood the space with natural light. A stone accent wall adds texture and warmth, while the kitchen sits just off the living room, featuring bar seating, a designated dining area, and an upgraded oversized walk-in pantry. Natural wood cabinetry and thoughtful details enhance the inviting feel throughout. The primary suite offers a private retreat with a well-appointed bathroom, separate vanities, and ample storage. Adding to the property's appeal is a detached private cottage, complete with its own bedroom, kitchen, and living area-ideal for guests or extended stays. Out back, enjoy a large covered porch that opens to a fenced-in pool area surrounded by mature oak trees and lush landscaping. Blending privacy, comfort, and exceptional design, this property delivers true Hill Country living at its finest!
MLS Listing ID
Listed By
Map
Estimated Monthly Payment
$7,173Loan Amount
$826,025This calculator is illustrative, but your unique situation will best be served by seeking out a purchase budget pre-approval from a reputable mortgage provider. Start My Mortgage Application can provide you an approval within 48hrs.
Home Facts
Bathroom
Kitchen
Appliances
- Washer Connection
- Gas Cooking
- Dryer Connection
- Solid Counter Tops
- Disposal
- Electric Water Heater
- Garage Door Opener
- Stove/Range
- Ice Maker Connection
- Microwave Oven
- Dishwasher
- Ceiling Fans
Roof
- Composition
Levels
- Multi/Split
Cooling
- One Central
Pool Features
- In Ground Pool
Window Features
- Some Remain
Fireplace Features
- Living Room
Association Amenities
- Other - See Remarks
Flooring
- Carpeting
- Ceramic Tile
Foundation Details
- Slab
Architectural Style
- One Story
Heating
- Central
