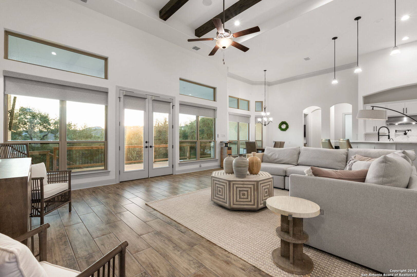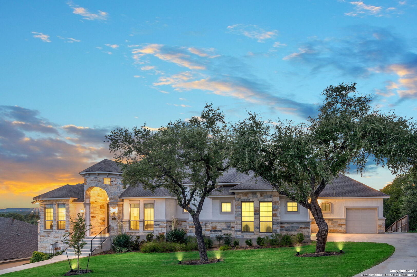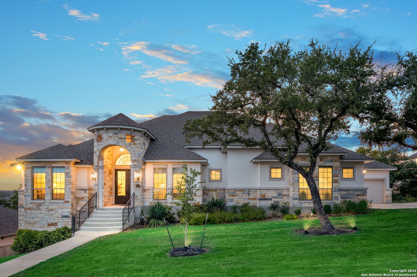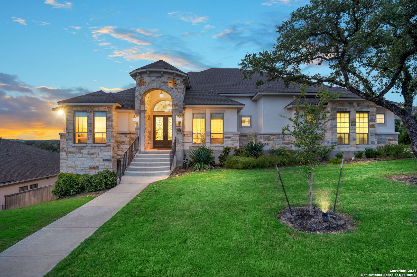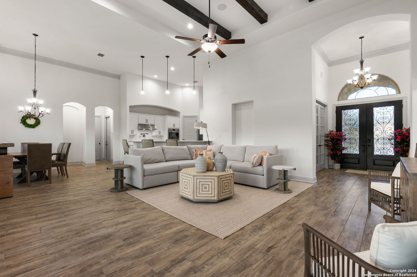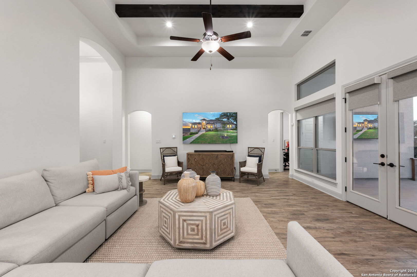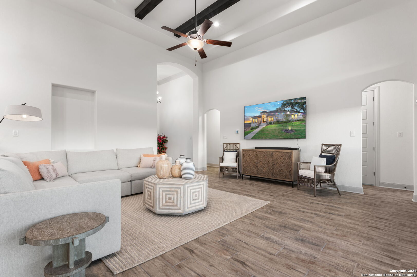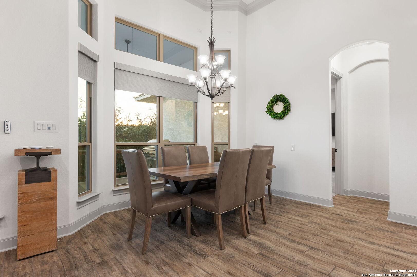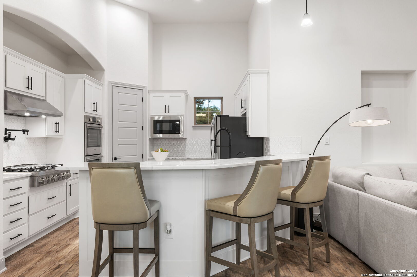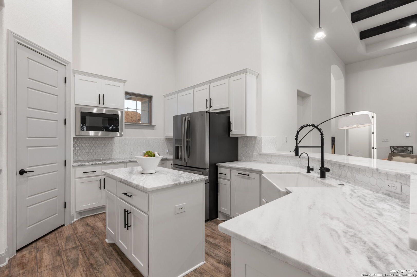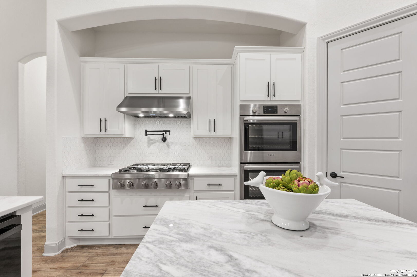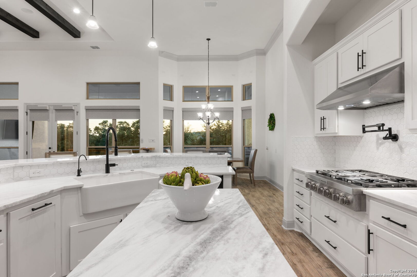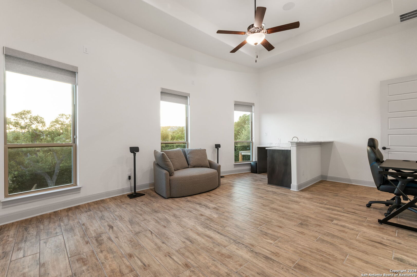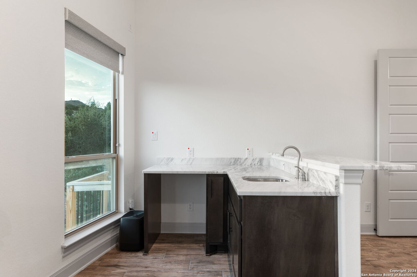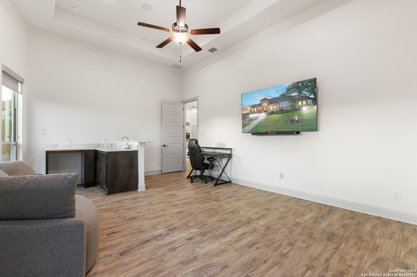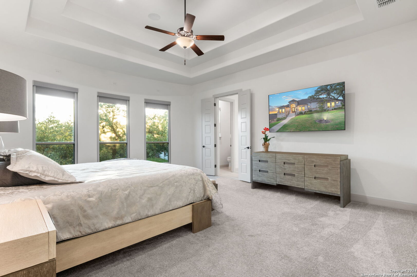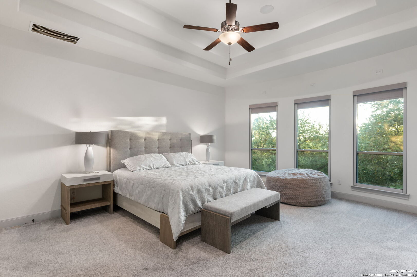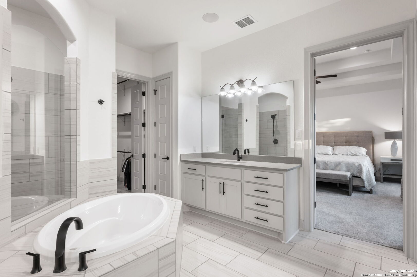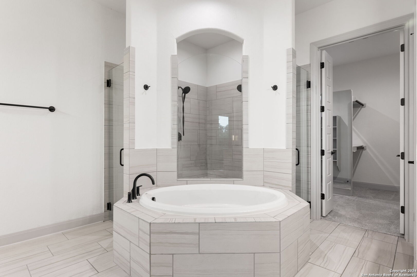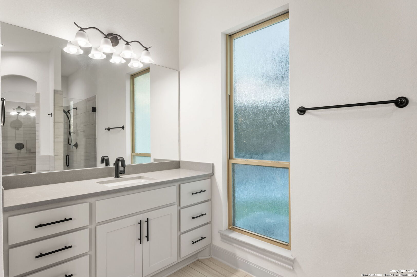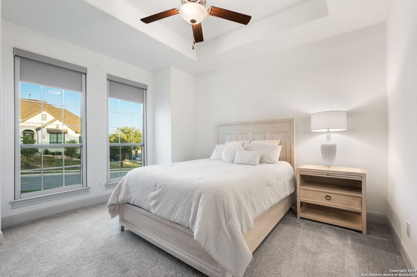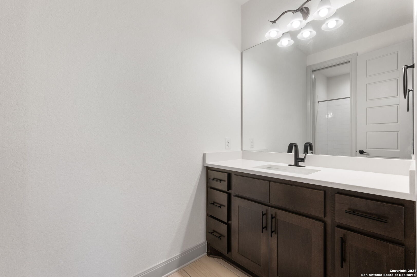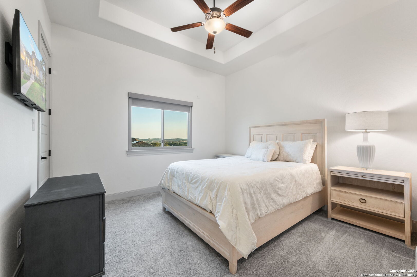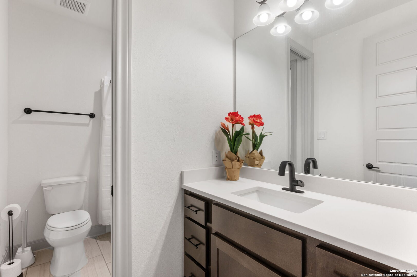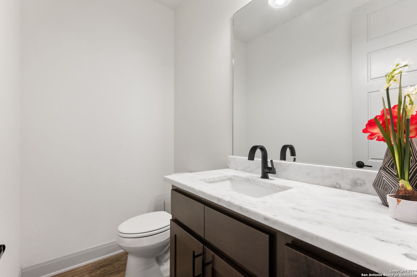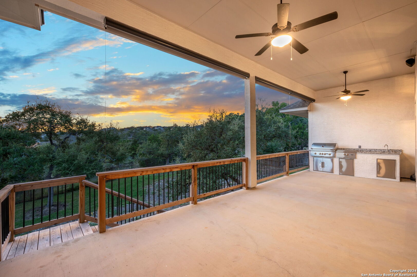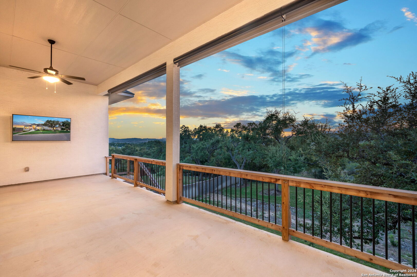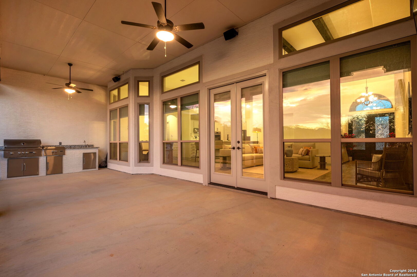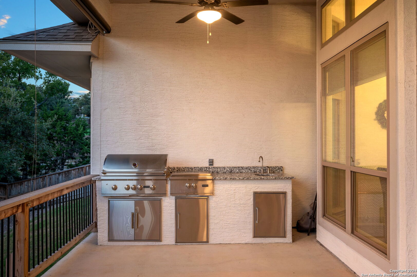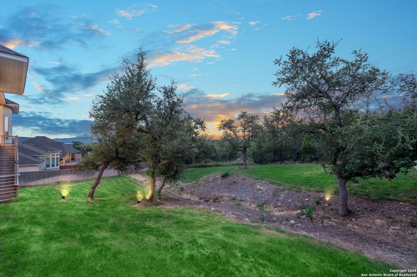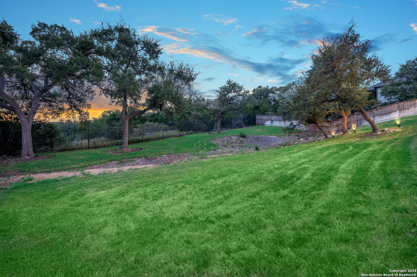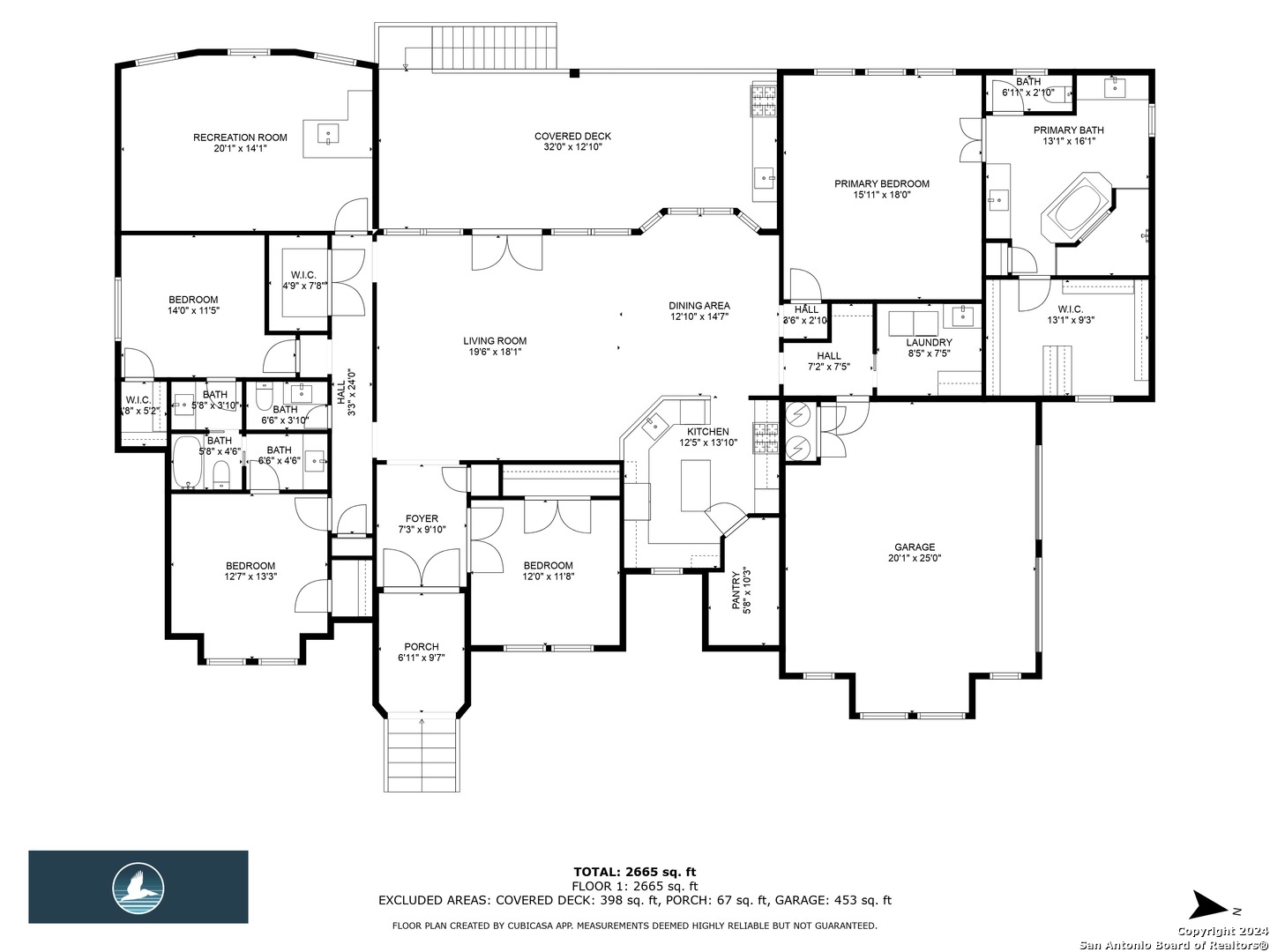Status
Market MatchUP
How this home compares to similar 3 bedroom homes in Bulverde- Price Comparison$353,811 higher
- Home Size1027 sq. ft. larger
- Built in 2021Older than 62% of homes in Bulverde
- Bulverde Snapshot• 187 active listings• 34% have 3 bedrooms• Typical 3 bedroom size: 2019 sq. ft.• Typical 3 bedroom price: $461,188
Description
Welcome to this immaculate near-new custom 1 story home nestled in the desirable Johnson Ranch community. This home is situated on a premium elevated lot without backyard neighbors and amazing hill country views! Every detail has been meticulously curated, showcasing top-of-the-line upgrades that elevate this property to the pinnacle of luxury living. Soaring ceilings welcome you as you enter and continue with an airy, open-concept with abundant natural light throughout the home. The property features three bedrooms, a study, large game room, and a spacious three-car garage. The primary bedroom and spa-like bath provide a tranquil retreat, perfect for relaxation. All windows have been fitted with custom motorized shades that can be accessed through your app. Enjoy outdoors with a large covered patio that includes a gas grill, griddle, sink and outdoor TV. Discounted rate options and no lender fee future refinancing may be available for qualified buyers of this home.
MLS Listing ID
Listed By
Map
Estimated Monthly Payment
$7,519Loan Amount
$774,250This calculator is illustrative, but your unique situation will best be served by seeking out a purchase budget pre-approval from a reputable mortgage provider. Start My Mortgage Application can provide you an approval within 48hrs.
Home Facts
Bathroom
Kitchen
Appliances
- Washer Connection
- Gas Cooking
- Built-In Oven
- Dryer Connection
- Solid Counter Tops
- Disposal
- Electric Water Heater
- Double Ovens
- Garage Door Opener
- Stove/Range
- Microwave Oven
- Plumb for Water Softener
- Smoke Alarm
- Dishwasher
- Ceiling Fans
- Custom Cabinets
Roof
- Composition
Levels
- One
Cooling
- One Central
Pool Features
- None
Window Features
- All Remain
Exterior Features
- Sprinkler System
- Bar-B-Que Pit/Grill
- Covered Patio
- Double Pane Windows
- Wrought Iron Fence
- Gas Grill
- Mature Trees
- Privacy Fence
Fireplace Features
- Not Applicable
Association Amenities
- Sports Court
- Clubhouse
- Jogging Trails
- Park/Playground
- Pool
- Basketball Court
- Bike Trails
Flooring
- Carpeting
- Ceramic Tile
Foundation Details
- Slab
Architectural Style
- One Story
Heating
- Central
