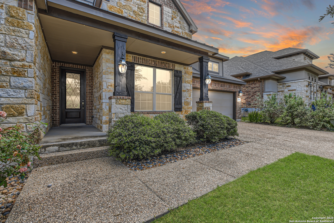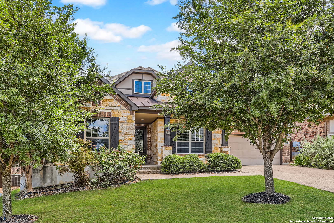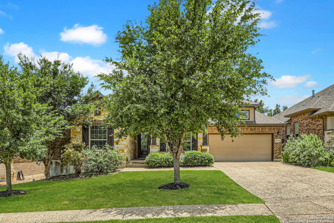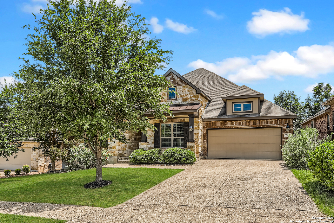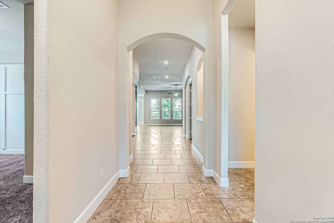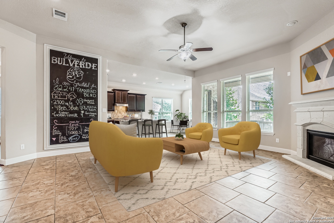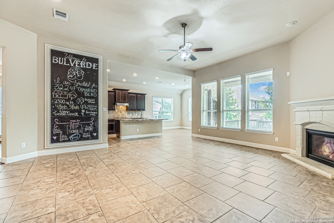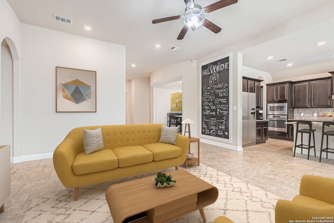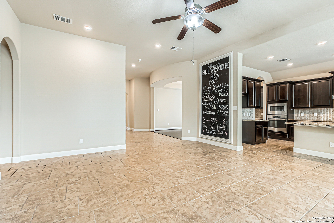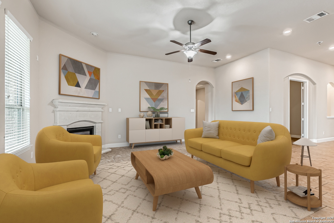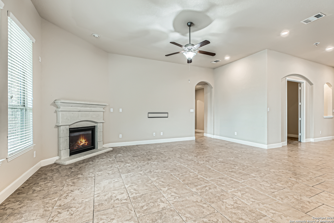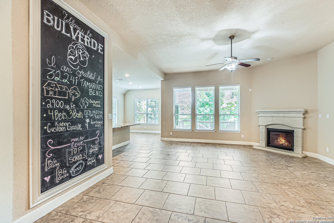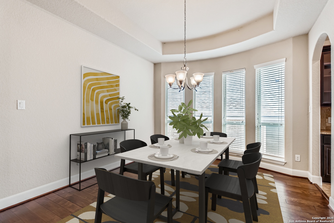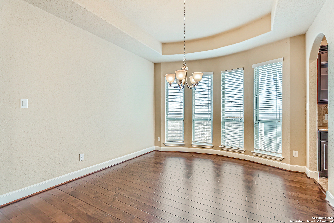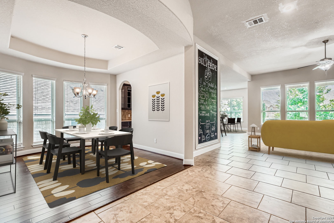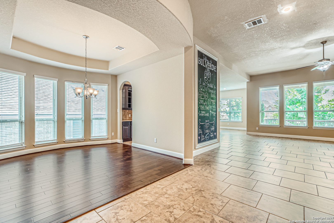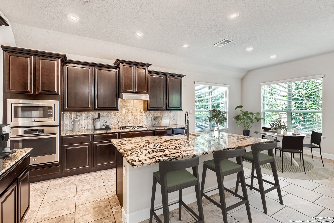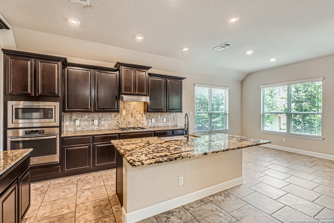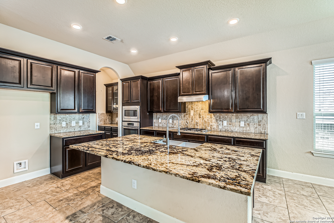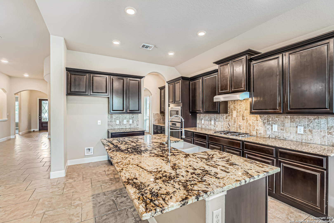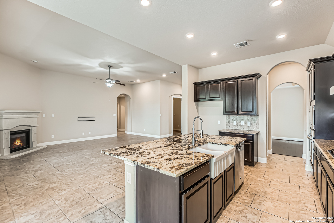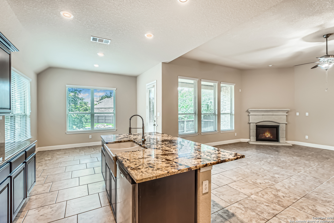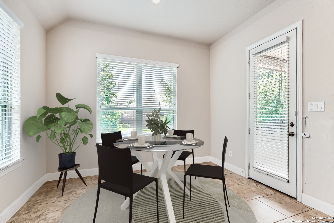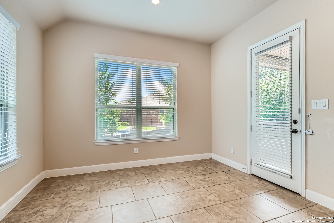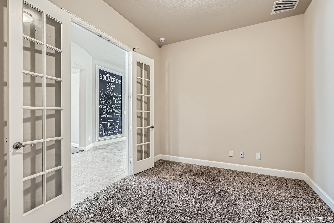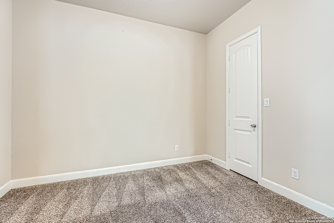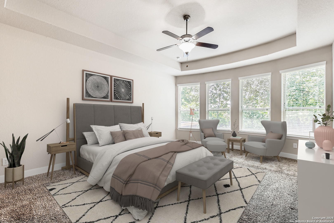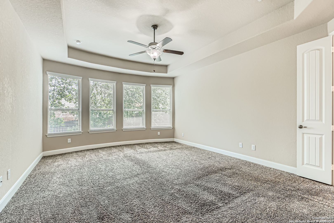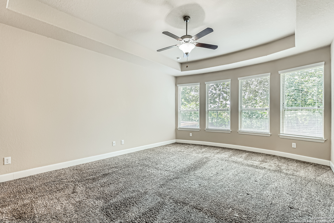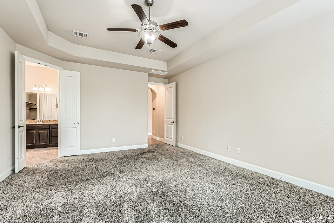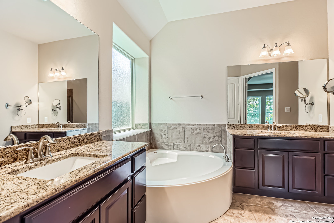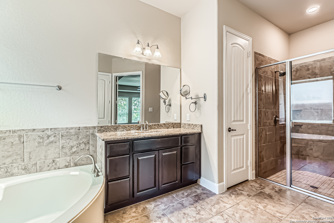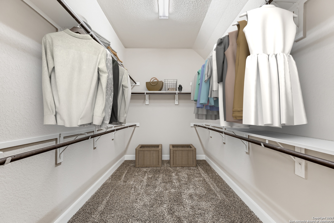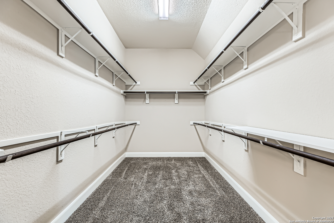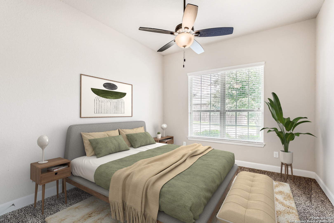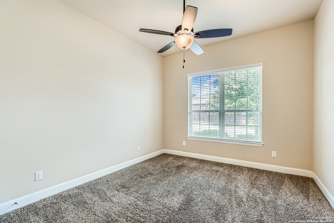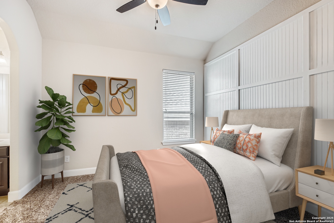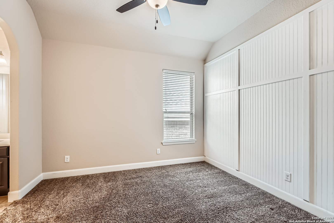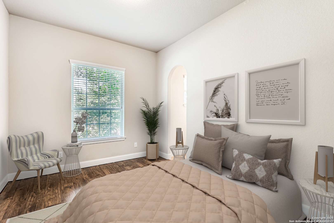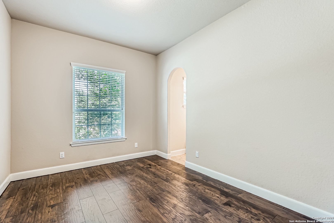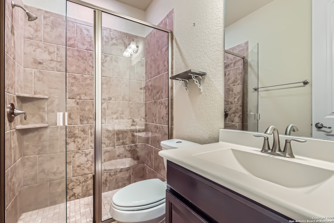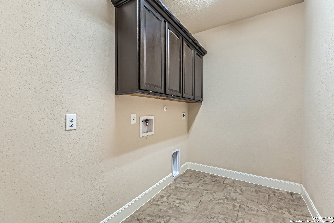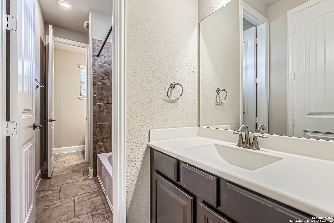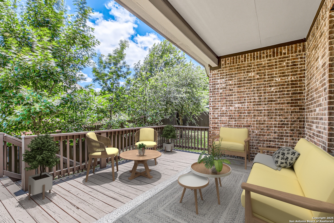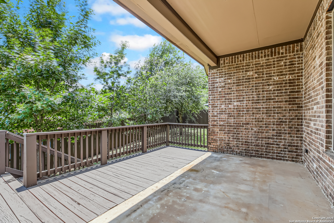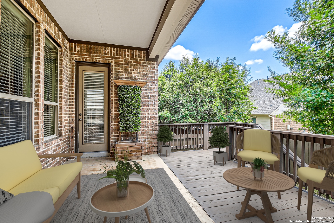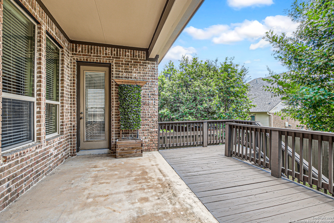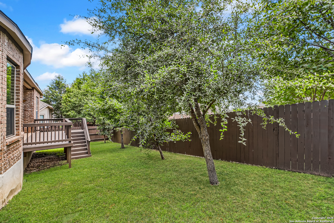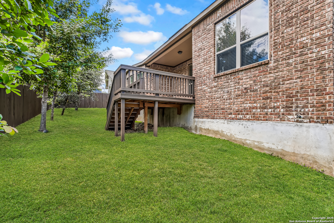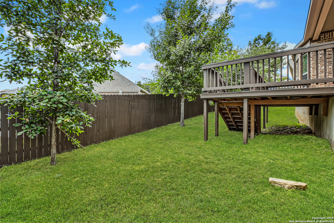Status
Market MatchUP
How this home compares to similar 4 bedroom homes in Bulverde- Price Comparison$100,613 lower
- Home Size284 sq. ft. larger
- Built in 2015Older than 85% of homes in Bulverde
- Bulverde Snapshot• 187 active listings• 50% have 4 bedrooms• Typical 4 bedroom size: 2631 sq. ft.• Typical 4 bedroom price: $599,612
Description
**OPEN HOUSE: SUNDAY, 7/13 1PM-4PM** | Welcome to this stunning single-story home nestled in the sought-after hill country community of Johnson Ranch. With 4 spacious bedrooms, 3 full baths, and a versatile study that can serve as a home office or media room, this thoughtfully designed home offers both comfort and flexibility. The gourmet kitchen is a dream for entertainers and home chefs alike, featuring a large custom granite island, gas cooking, a farmhouse sink, butler's pantry, and built-in stainless steel appliances. Soaring vaulted ceilings and a gas fireplace create a cozy yet grand feel in the open-concept living area. Additional upgrades include smart plugs/outlets, grand 8-foot doors throughout, a generously sized laundry room, an extra-large primary closet, and a 3-car tandem garage with 240V outlets. Outside, enjoy a covered patio, freshly-stained decking and fence, and full sprinkler system for easy outdoor living. Located in the gated community of Johnson Ranch, residents enjoy access to a 5-acre amenity park with a swimming pool, pavilions, playground, sports court, and nature trail-offering the perfect balance of nature and neighborhood charm.
MLS Listing ID
Listed By
Map
Estimated Monthly Payment
$4,755Loan Amount
$474,050This calculator is illustrative, but your unique situation will best be served by seeking out a purchase budget pre-approval from a reputable mortgage provider. Start My Mortgage Application can provide you an approval within 48hrs.
Home Facts
Bathroom
Kitchen
Appliances
- Private Garbage Service
- Built-In Oven
- Washer Connection
- Dryer Connection
- Stove/Range
- Pre-Wired for Security
- Chandelier
- Smoke Alarm
- Microwave Oven
- Cook Top
- Ceiling Fans
- Ice Maker Connection
- Whole House Fan
- Gas Cooking
- Garage Door Opener
- Disposal
- Solid Counter Tops
- Dishwasher
Roof
- Composition
Levels
- One
Cooling
- One Central
Pool Features
- None
Window Features
- All Remain
Exterior Features
- Covered Patio
- Mature Trees
- Deck/Balcony
- Sprinkler System
- Privacy Fence
Fireplace Features
- Gas
- Living Room
- One
Association Amenities
- Sports Court
- Bike Trails
- BBQ/Grill
- Pool
- Controlled Access
- Jogging Trails
- Park/Playground
Accessibility Features
- Level Drive
- 2+ Access Exits
- Int Door Opening 32"+
- Entry Slope less than 1 foot
- No Steps Down
- Stall Shower
- No Stairs
- Ext Door Opening 36"+
- First Floor Bath
- First Floor Bedroom
Flooring
- Wood
- Ceramic Tile
- Carpeting
Foundation Details
- Slab
Architectural Style
- Traditional
- One Story
Heating
- Central
