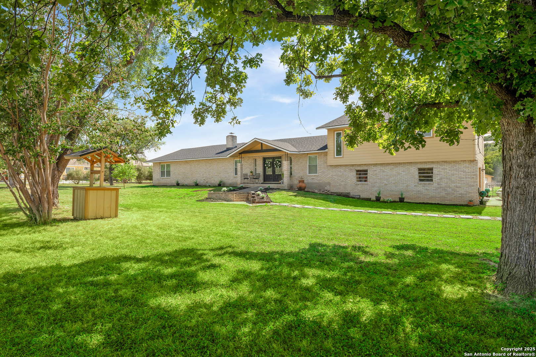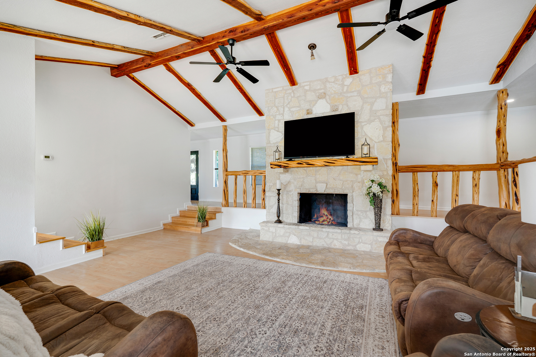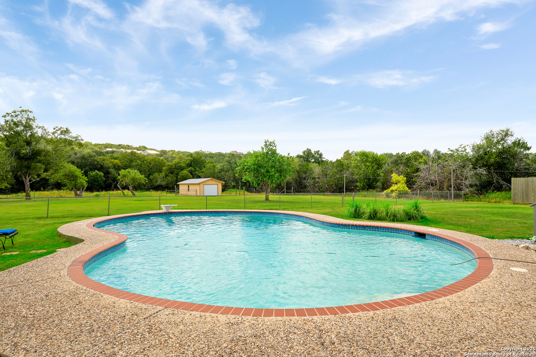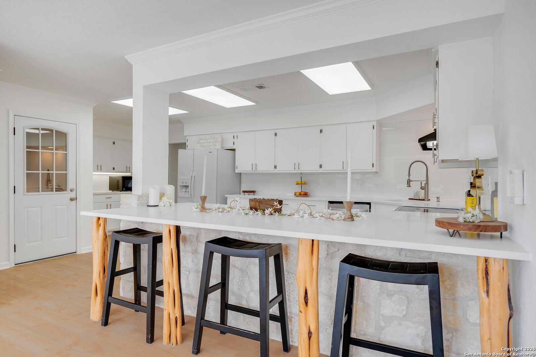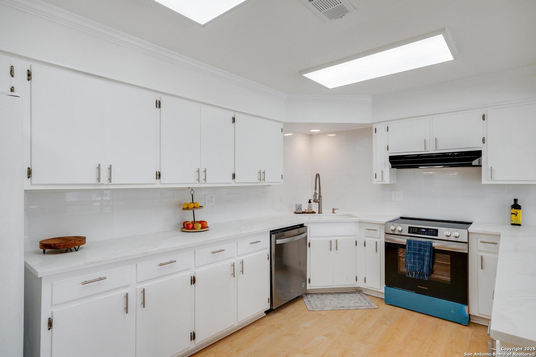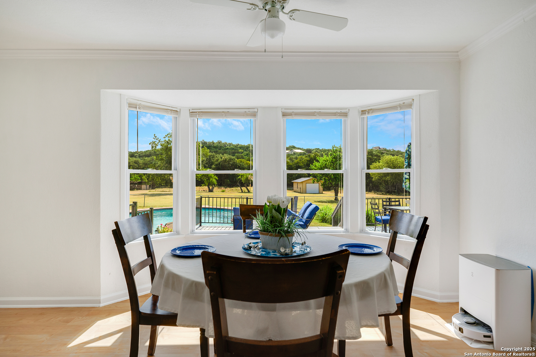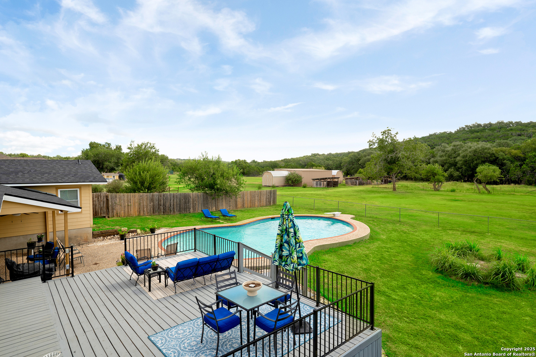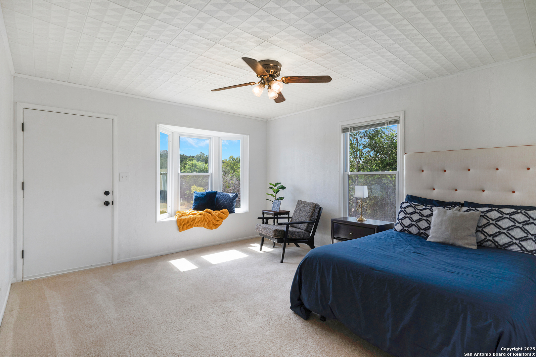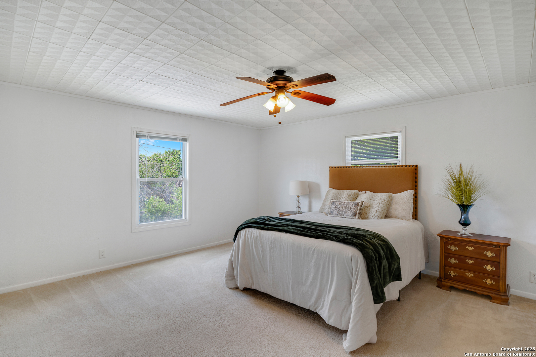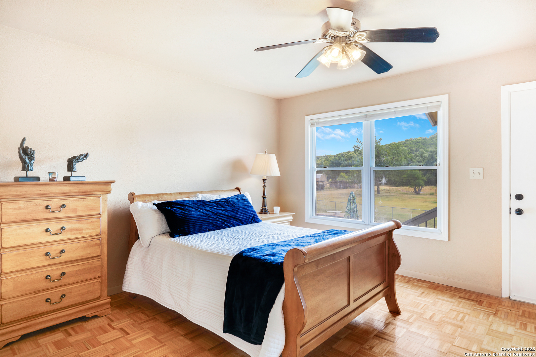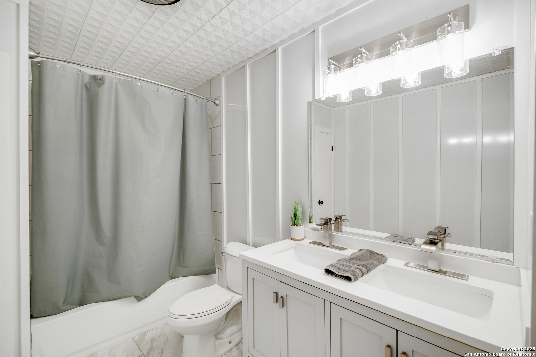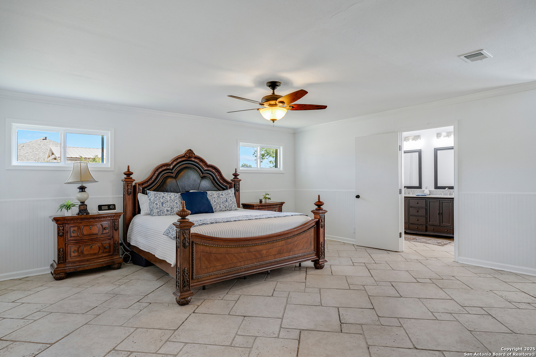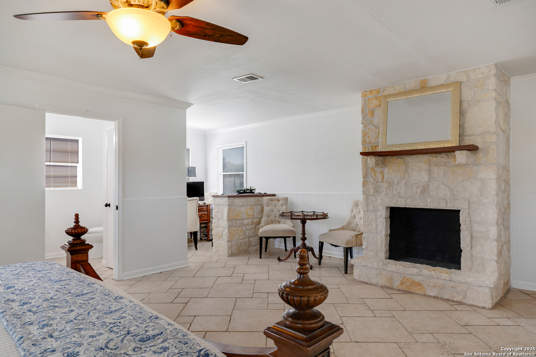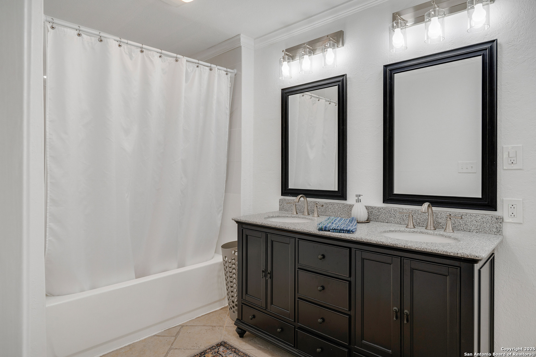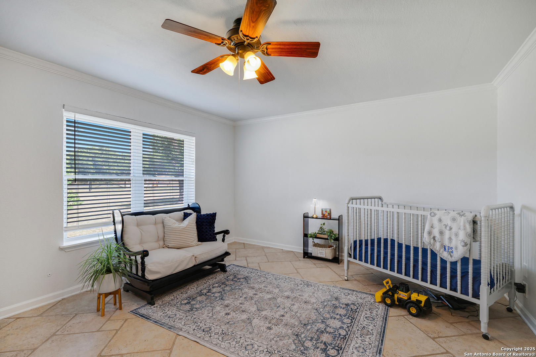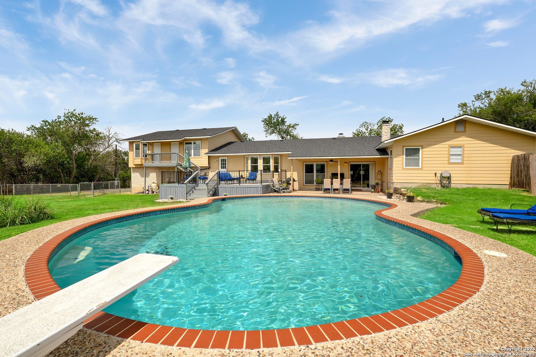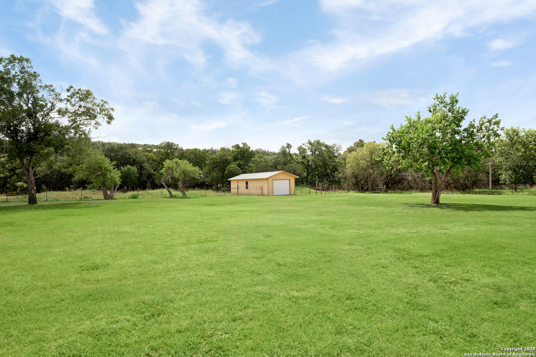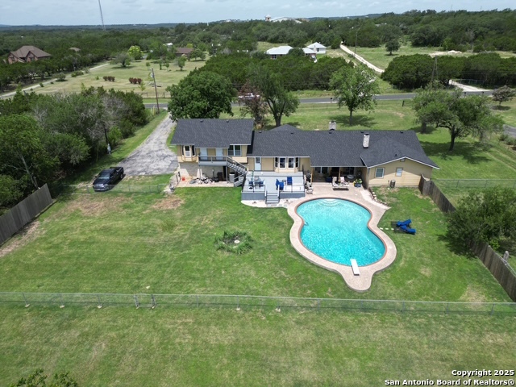Status
Market MatchUP
How this home compares to similar 5 bedroom homes in Bulverde- Price Comparison$47,097 higher
- Home Size168 sq. ft. larger
- Built in 1976Older than 99% of homes in Bulverde
- Bulverde Snapshot• 187 active listings• 13% have 5 bedrooms• Typical 5 bedroom size: 3198 sq. ft.• Typical 5 bedroom price: $664,902
Description
This stunning 5 bedroom, 2 1/2 bath home offers 3366 square feet of impressive living space...and storage! One customized feature that stands out in this home is the sleek quartz counter tops. Then, check out the new dishwasher and oven/stovetop. This home features multiple living and dining spaces indoors and out. Onto the full bathrooms, where both sport a new double vanity with new tub and shower tiles. The primary suit is downstairs. The space features an en-suite bath, office area, and a sitting area with a wood-burning fireplace and still has room for a California king bed. The second bedroom is located next to the primary bedroom. It is large enough to accommodate a California king bed. It may serve as an independent room or be incorporated into the makings of a primary wing on this side of the house. Sitting on 1.98 acres the outdoors space is just as impressive. The property features a deep diving pool, green space for future corn hole tournaments, animal sheds, and a spacious workshop that can accommodated two automobiles or other hobbies. Ideally located just off Casey Road and Highway 281. Not in a mandatory HOA. Listed below Market Appraisal.
MLS Listing ID
Listed By
Map
Estimated Monthly Payment
$5,959Loan Amount
$676,400This calculator is illustrative, but your unique situation will best be served by seeking out a purchase budget pre-approval from a reputable mortgage provider. Start My Mortgage Application can provide you an approval within 48hrs.
Home Facts
Bathroom
Kitchen
Appliances
- Built-In Oven
- Solid Counter Tops
- 2+ Water Heater Units
- Electric Water Heater
- Dryer
- Cook Top
- Garage Door Opener
- Stove/Range
- Refrigerator
- Microwave Oven
- Smoke Alarm
- Vent Fan
- Ceiling Fans
- Washer Connection
- Dryer Connection
- Self-Cleaning Oven
- Dishwasher
- Private Garbage Service
- Washer
- Plumb for Water Softener
- Smooth Cooktop
Roof
- Composition
Levels
- Two
Cooling
- Two Central
- Heat Pump
Pool Features
- In Ground Pool
- Pools Sweep
- Diving Board
Window Features
- All Remain
Other Structures
- Storage
- Workshop
- Poultry Coop
- Shed(s)
Exterior Features
- Deck/Balcony
- Chain Link Fence
- Storage Building/Shed
- Workshop
- Cross Fenced
- Covered Patio
- Double Pane Windows
Fireplace Features
- Primary Bedroom
- One
- Living Room
Association Amenities
- None
Flooring
- Laminate
- Carpeting
- Terrazzo
Foundation Details
- Slab
Architectural Style
- Split Level
- Ranch
Heating
- 2 Units
- Central
