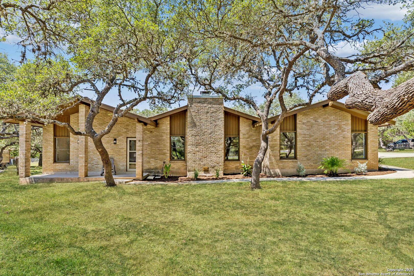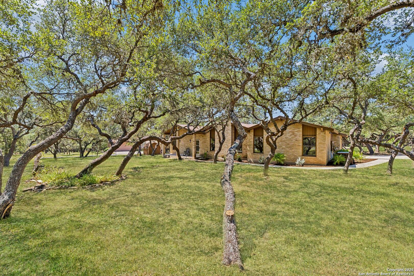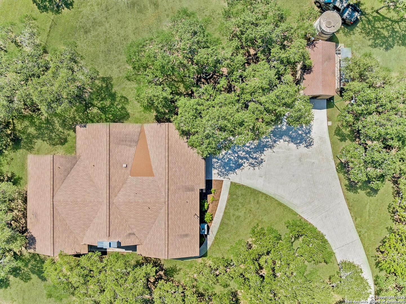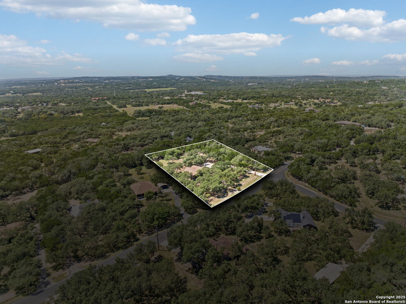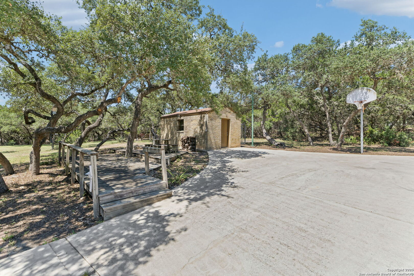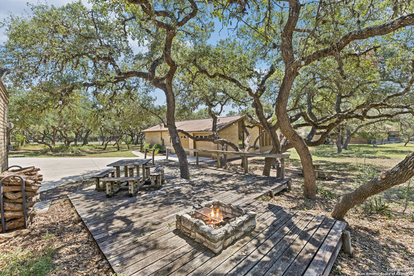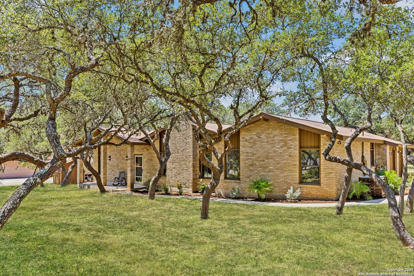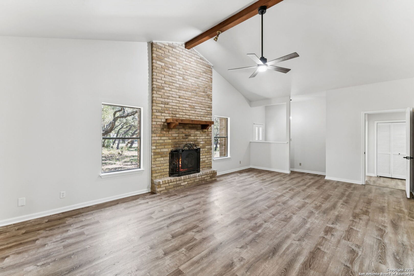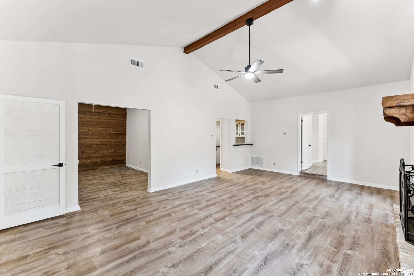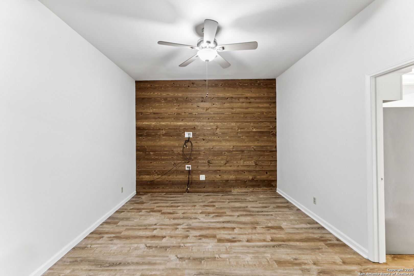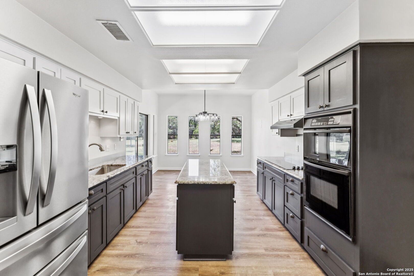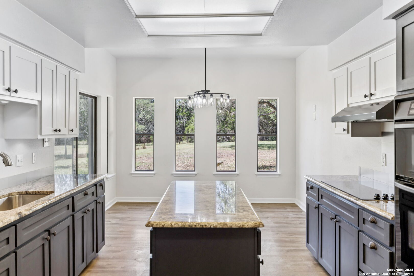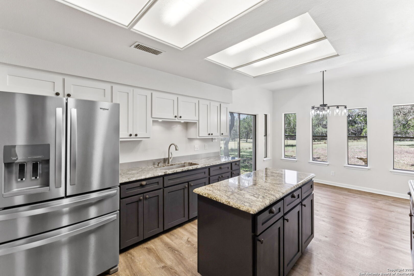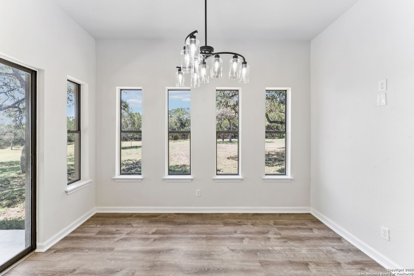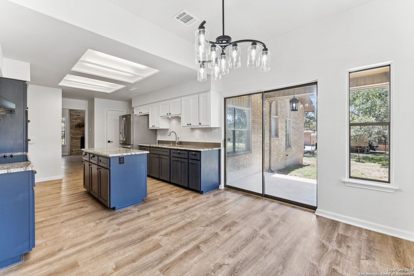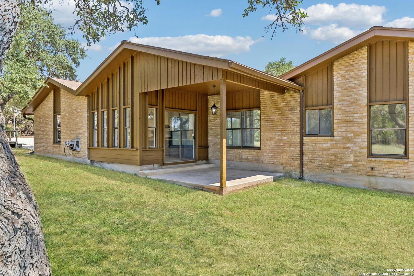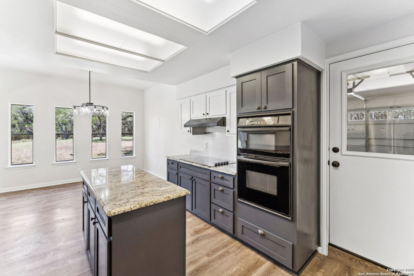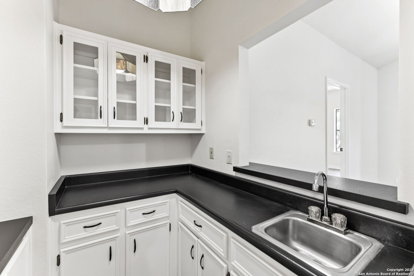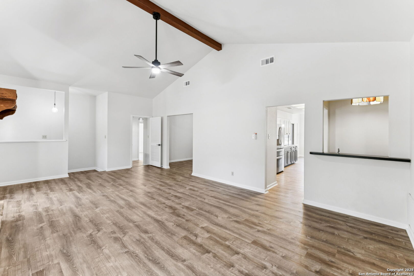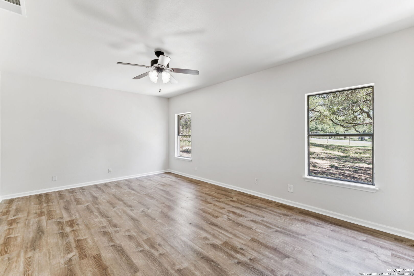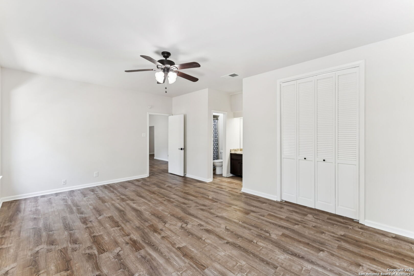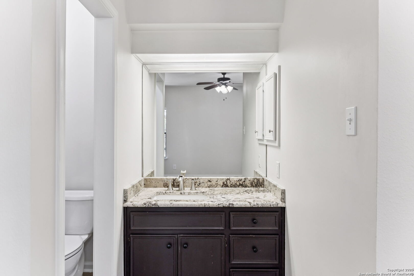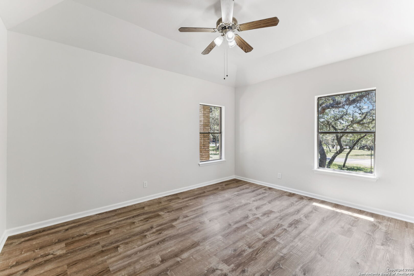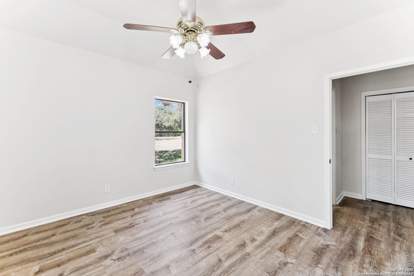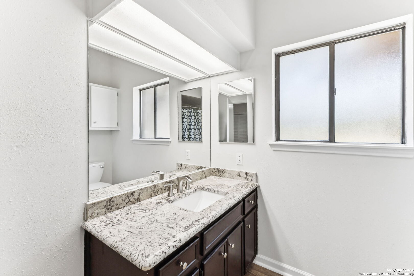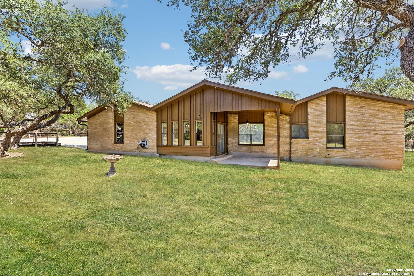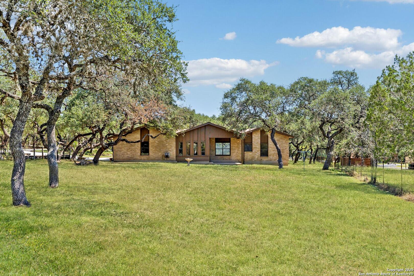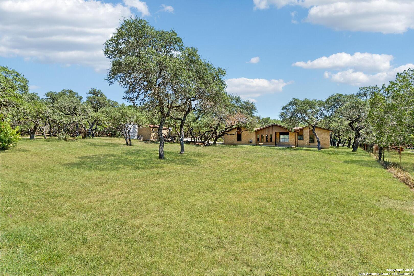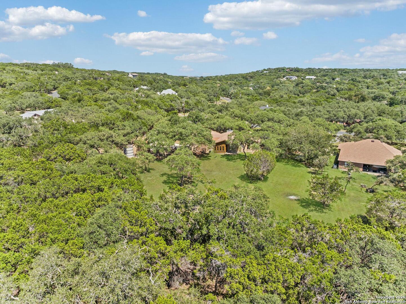Status
Market MatchUP
How this home compares to similar 3 bedroom homes in Bulverde- Price Comparison$13,711 higher
- Home Size37 sq. ft. larger
- Built in 1980Older than 98% of homes in Bulverde
- Bulverde Snapshot• 187 active listings• 34% have 3 bedrooms• Typical 3 bedroom size: 2019 sq. ft.• Typical 3 bedroom price: $461,188
Description
Your private Texas oasis awaits-1.14 acres of fenced, gated serenity dotted with over 70 majestic oak trees. Room to build your dream workshop, a pool, or create the ultimate outdoor playground. A private well with a 5-ring cistern delivers top-quality water, so you're set for whatever comes next. Step outside onto the expansive deck with fire pit and ambient lighting-perfect for sunset drinks, starry nights, or weekend gatherings. The level lot, concrete driveway, and outdoor spaces are ready for action, entertaining, and creating memories. Inside, vaulted beamed ceilings and a brick wood-burning fireplace give the living area a warm, airy, and welcoming vibe. The kitchen is built to impress: massive granite island, built-in appliances, smooth cooktop with vent hood, soft-close cabinetry, and a walk-in pantry. Sunlit breakfast area opens to the outdoors, while a flexible space can serve as formal dining, office, or game zone. Two bright secondary bedrooms, a spacious owner's suite with en suite bath and walk-in closet, and a climate-controlled utility room make this home functional and comfortable. All of this with easy access to Hwy 46 & 281-versatile, private, and ready for your Texas lifestyle.
MLS Listing ID
Listed By
Map
Estimated Monthly Payment
$3,759Loan Amount
$451,155This calculator is illustrative, but your unique situation will best be served by seeking out a purchase budget pre-approval from a reputable mortgage provider. Start My Mortgage Application can provide you an approval within 48hrs.
Home Facts
Bathroom
Kitchen
Appliances
- Solid Counter Tops
- Cook Top
- Smooth Cooktop
- Electric Water Heater
- Stove/Range
- Microwave Oven
- Smoke Alarm
- Washer Connection
- Dryer Connection
- Vent Fan
- Ceiling Fans
Roof
- Composition
Levels
- One
Cooling
- One Central
Pool Features
- None
Window Features
- None Remain
Other Structures
- Storage
- Shed(s)
Exterior Features
- Storage Building/Shed
- Ranch Fence
- Patio Slab
- Mature Trees
- Special Yard Lighting
- Dog Run Kennel
- Deck/Balcony
- Has Gutters
- Covered Patio
Fireplace Features
- Wood Burning
- Living Room
- Stone/Rock/Brick
- Glass/Enclosed Screen
- One
Association Amenities
- None
Accessibility Features
- No Carpet
- Doors w/Lever Handles
- First Floor Bath
- Level Lot
- 2+ Access Exits
- Doors-Swing-In
- First Floor Bedroom
- Level Drive
Flooring
- Vinyl
Foundation Details
- Slab
Architectural Style
- Traditional
- One Story
Heating
- 1 Unit
- Central
