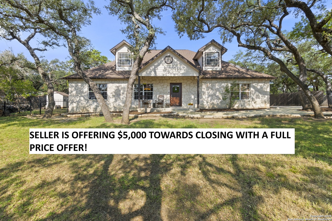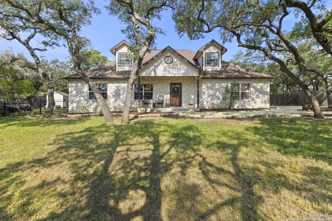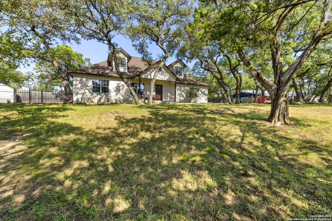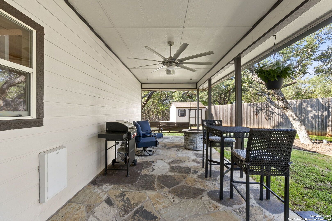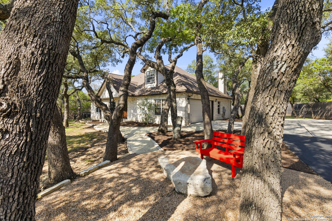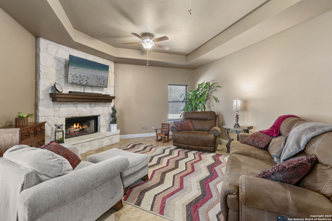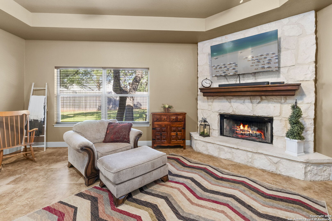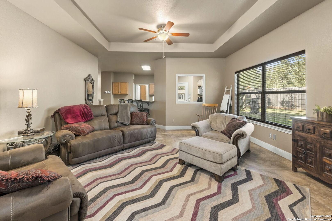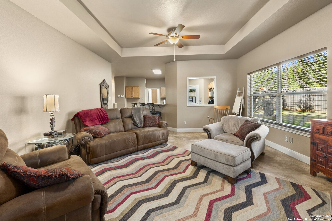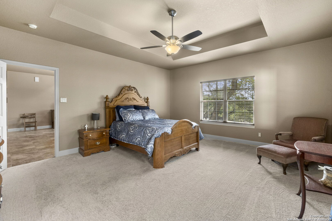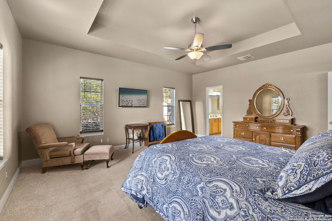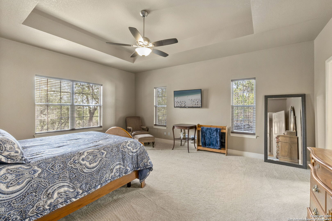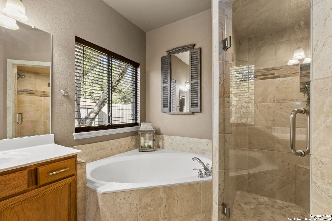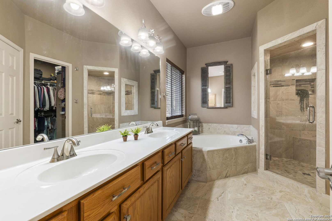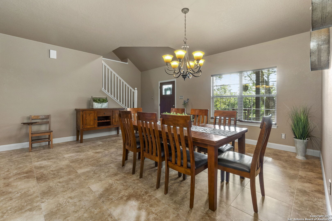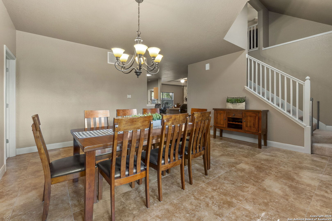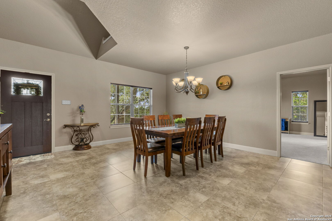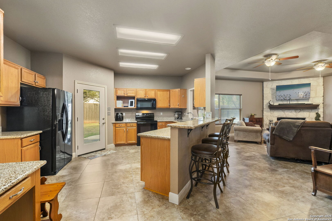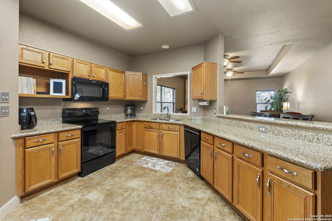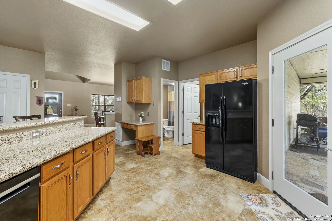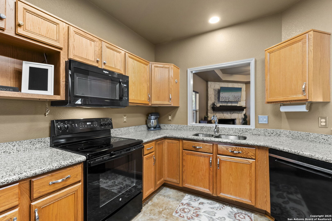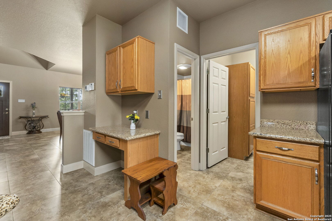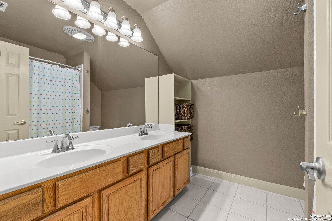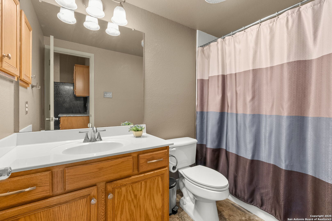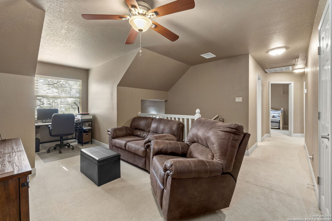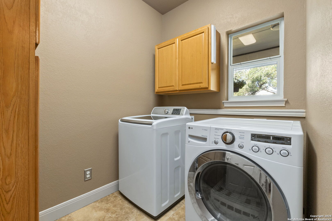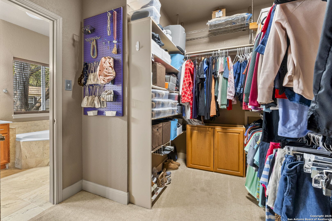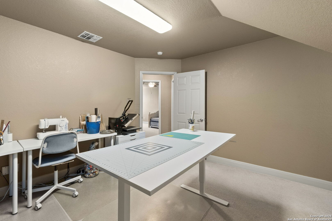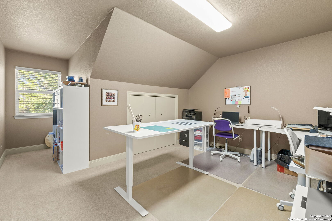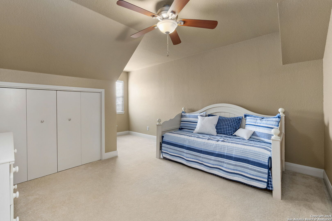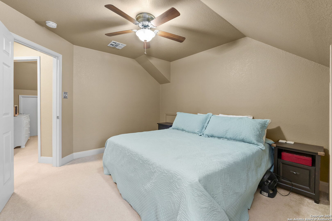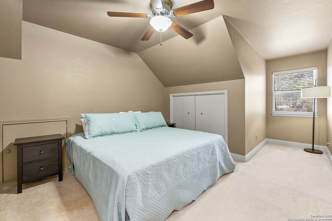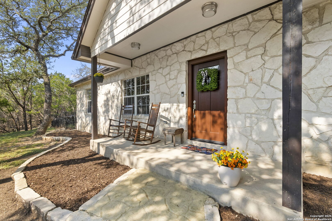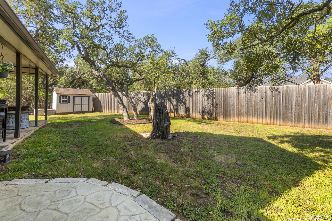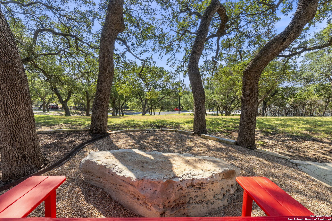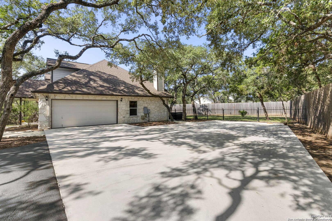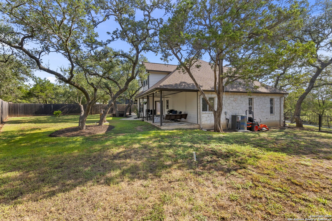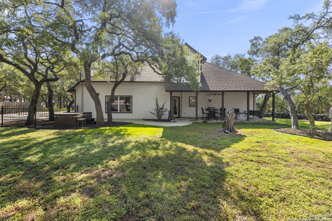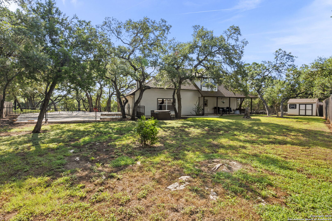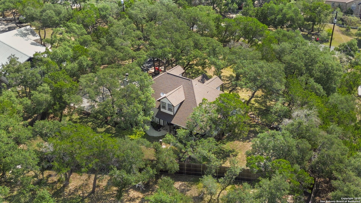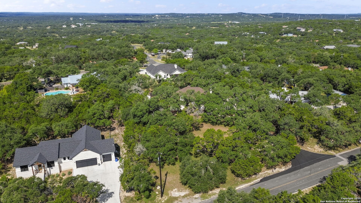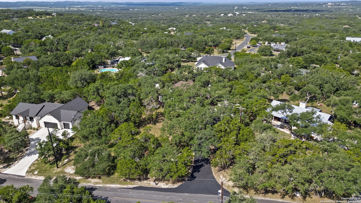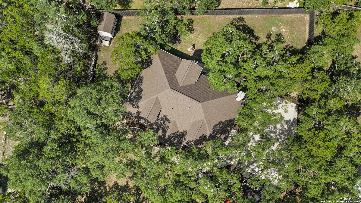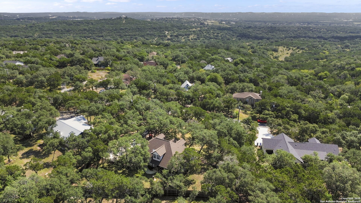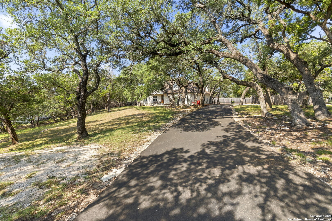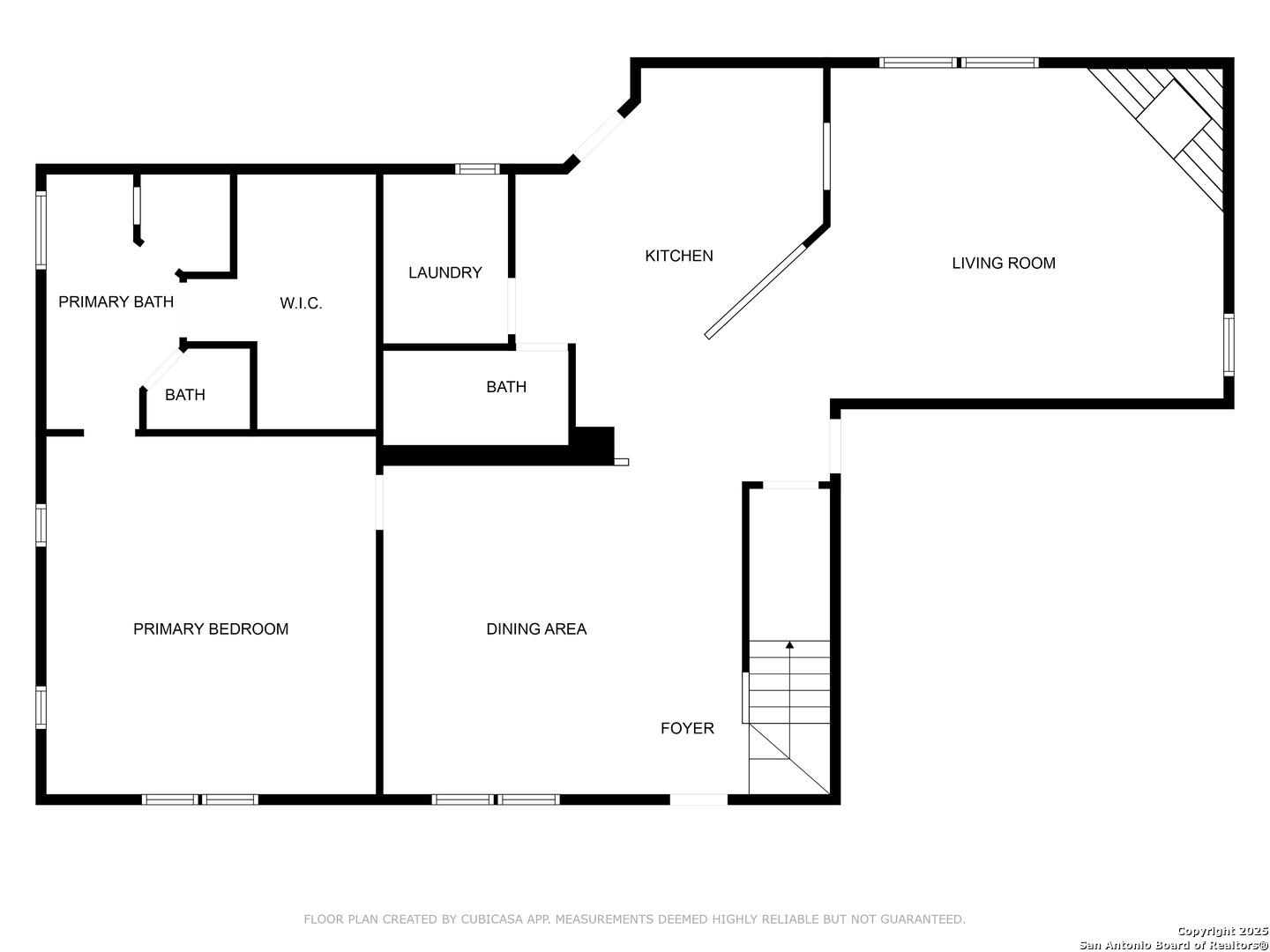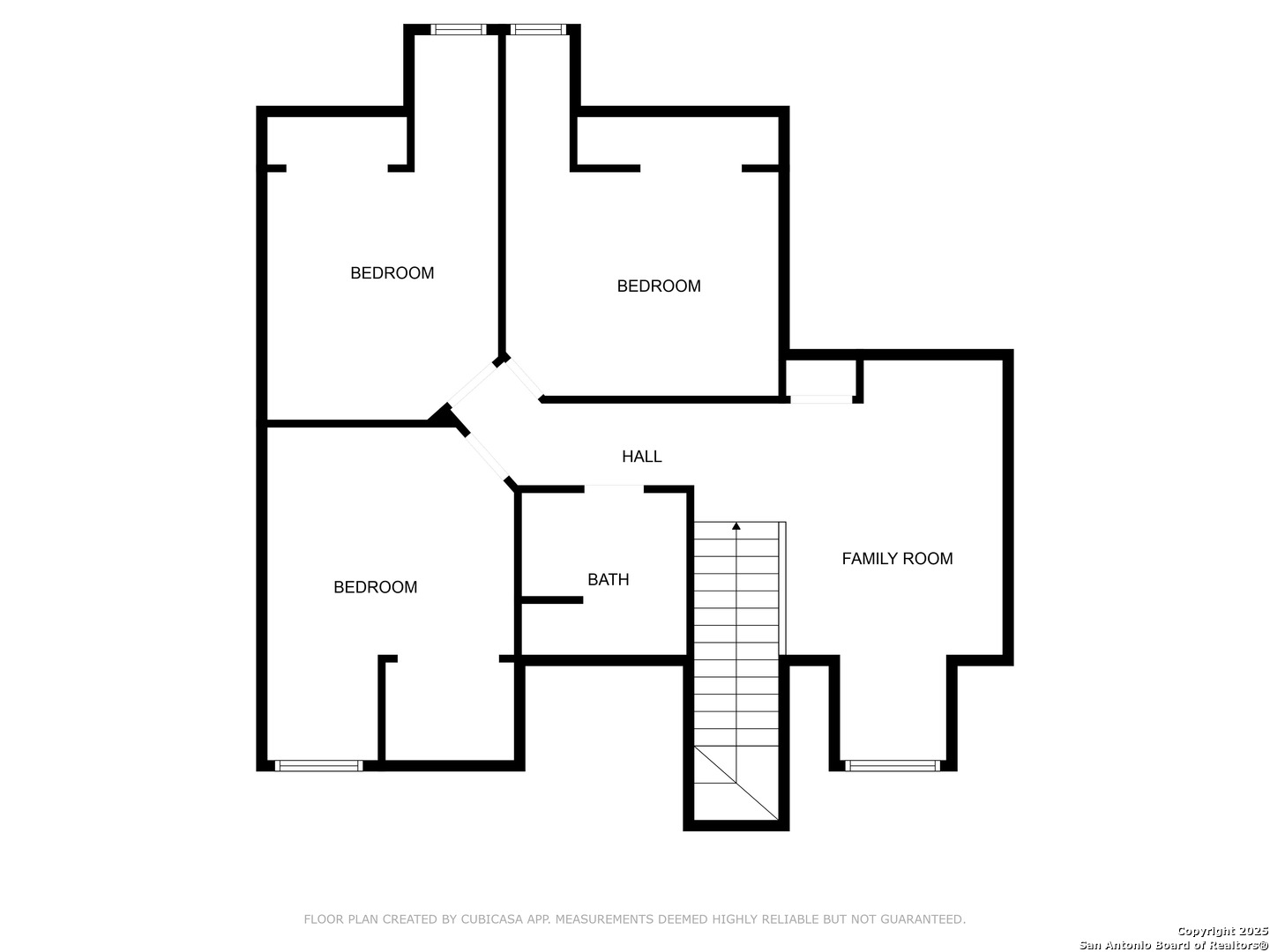Status
Market MatchUP
How this home compares to similar 4 bedroom homes in Bulverde- Price Comparison$74,613 lower
- Home Size43 sq. ft. smaller
- Built in 2000Older than 92% of homes in Bulverde
- Bulverde Snapshot• 187 active listings• 50% have 4 bedrooms• Typical 4 bedroom size: 2631 sq. ft.• Typical 4 bedroom price: $599,612
Description
OPEN HOUSE, SUN. SEPT. 21ST 1-3 PM. Welcome to this beautiful 2,588 sq.ft home offering 4 bedrooms and 3 full baths on a spacious 0.71-acre lot. Nestled among 40+OAK TREES, this property provides the perfect balance of peaceful HILL COUNTRY LIVING with easy access to Highway 281, putting you minutes from San Antonio. Step onto the front porch and take in breathtaking sunrises, or relax on the large, shaded back porch in the evenings surrounded by an 8-ft privacy fence. Enjoy stargazing from the HOT TUB with wine in hand, in total privacy. With ample PARKING SPACE FOR A RV, this home is ideal for those who love to travel and still want room for their home base. Inside, the home features a large primary suite with new carpet and a primary bathroom with new tile work and an updated shower, creating a fresh and inviting retreat. Upstairs, you'll find three generously sized bedrooms plus a LOFT AREA, perfect for an additional living space, study or play area. The home also offers ample attic STORAGE and an outdoor SHED to keep everything organized. The property is truly move-in ready, lovingly maintained by Mr. and Mrs. Meticulous-giving buyers peace of mind that every detail has been cared for. Recent upgrades include a new roof in 2023, air conditioner in 2019, and a water heater in 2024.Septic pumped Sept. 2025. If you have been searching for a serene setting with plenty of space to enjoy nature, this is it!
MLS Listing ID
Listed By
Map
Estimated Monthly Payment
$4,494Loan Amount
$498,750This calculator is illustrative, but your unique situation will best be served by seeking out a purchase budget pre-approval from a reputable mortgage provider. Start My Mortgage Application can provide you an approval within 48hrs.
Home Facts
Bathroom
Kitchen
Appliances
- Washer Connection
- Dryer Connection
- Solid Counter Tops
- Disposal
- Electric Water Heater
- Water Softener (owned)
- Private Garbage Service
- Garage Door Opener
- Security System (Owned)
- Stove/Range
- Ice Maker Connection
- Microwave Oven
- Plumb for Water Softener
- Smoke Alarm
- Vent Fan
- Dishwasher
- Ceiling Fans
Roof
- Composition
Levels
- Two
Cooling
- One Central
Pool Features
- Hot Tub
Window Features
- All Remain
Other Structures
- Shed(s)
Exterior Features
- Storage Building/Shed
- Mature Trees
- Covered Patio
- Double Pane Windows
- Wrought Iron Fence
- Has Gutters
- Privacy Fence
Fireplace Features
- One
Association Amenities
- None
Flooring
- Carpeting
- Ceramic Tile
Foundation Details
- Slab
Architectural Style
- Traditional
- Two Story
- Texas Hill Country
Heating
- Central
