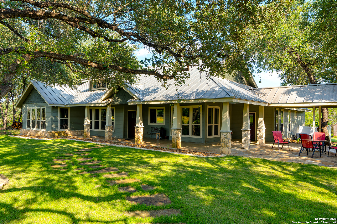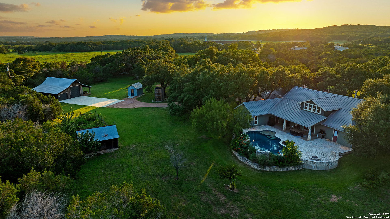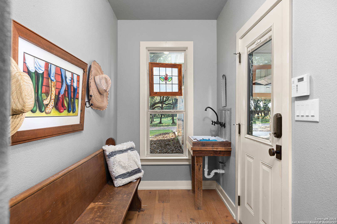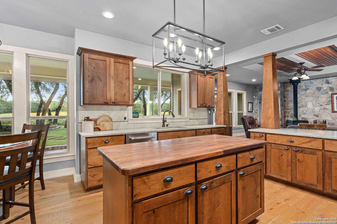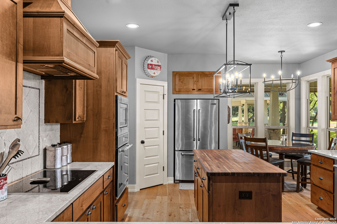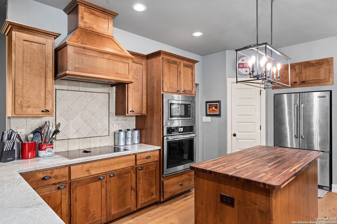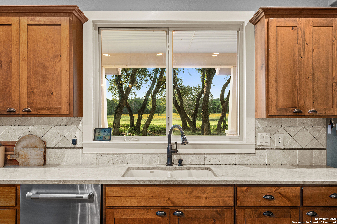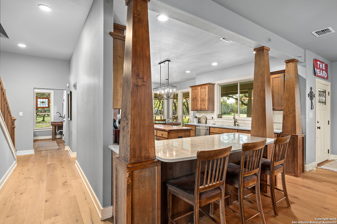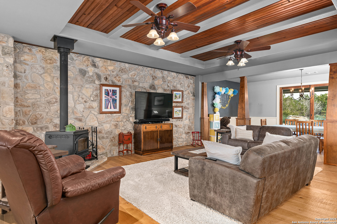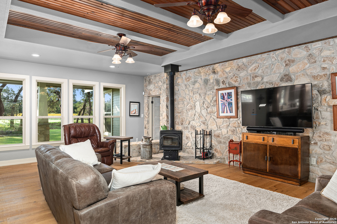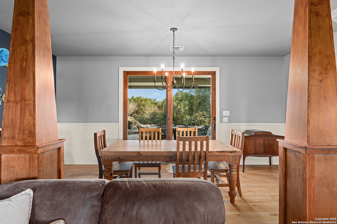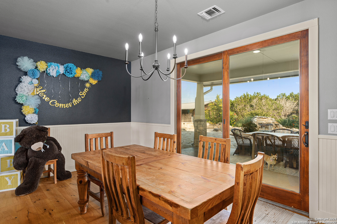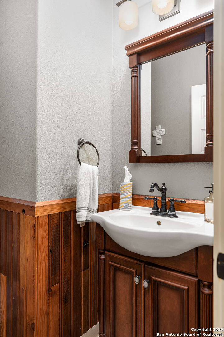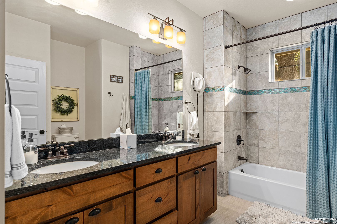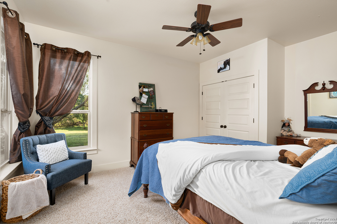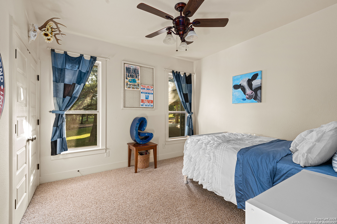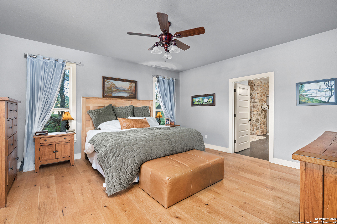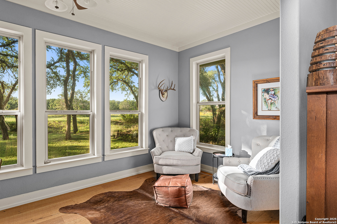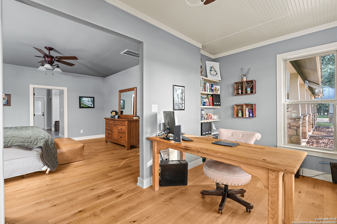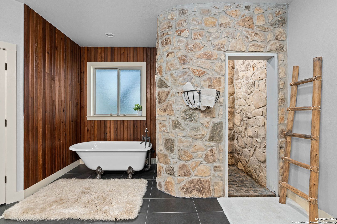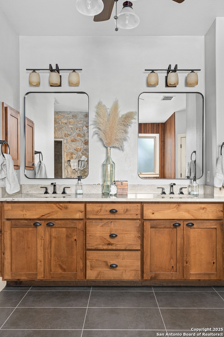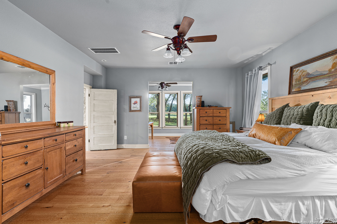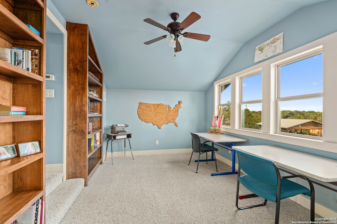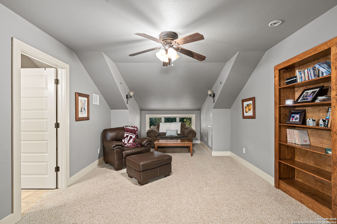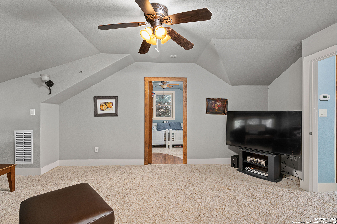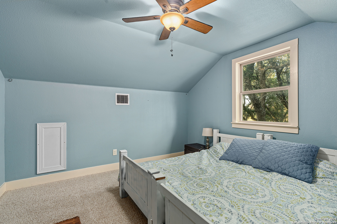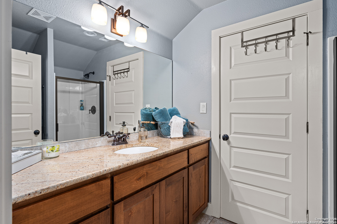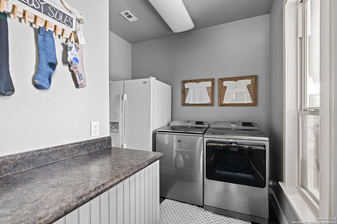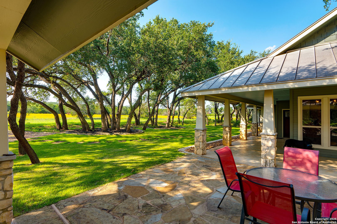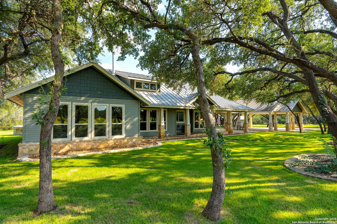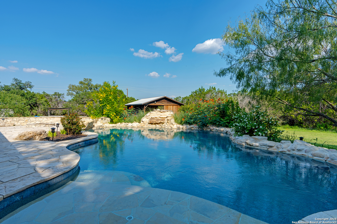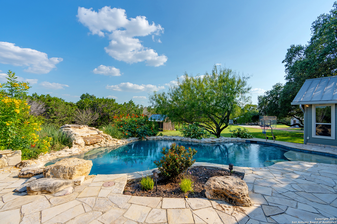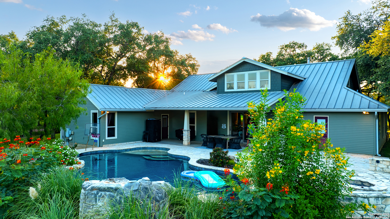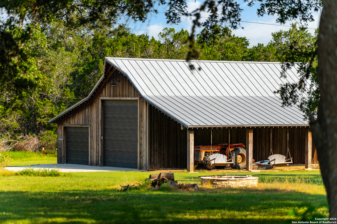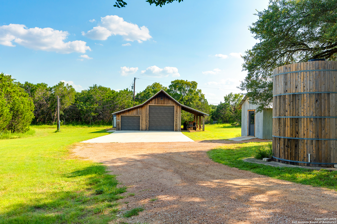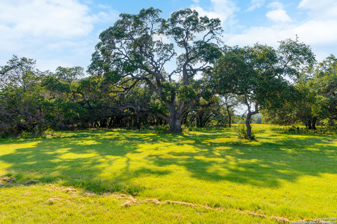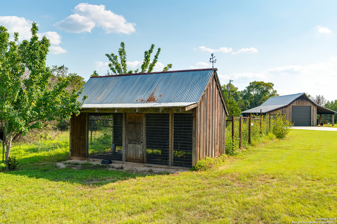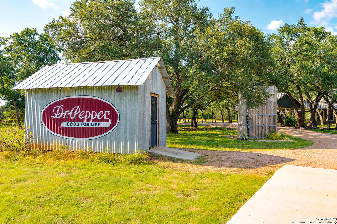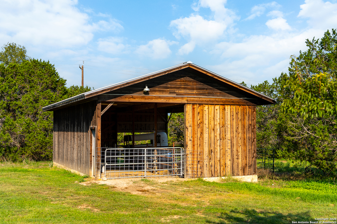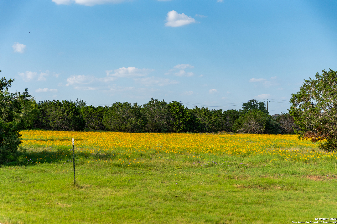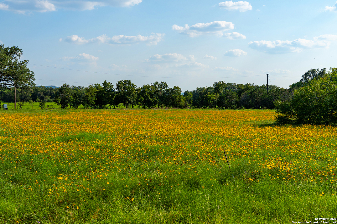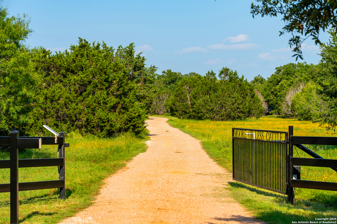Status
Market MatchUP
How this home compares to similar 4 bedroom homes in Bulverde- Price Comparison$1,290,387 higher
- Home Size528 sq. ft. larger
- Built in 2010Older than 88% of homes in Bulverde
- Bulverde Snapshot• 187 active listings• 50% have 4 bedrooms• Typical 4 bedroom size: 2631 sq. ft.• Typical 4 bedroom price: $599,612
Description
Welcome to your luxury Hill Country estate, an artfully designed Craftsman-style home shaded by numerous mature oak trees. Intentionally built to enhance the natural beauty and privacy of the property, this home offers a seamless connection to its surroundings. As you step inside, the thoughtful design continues with warm wood accents. In the kitchen, you'll find recently updated JennAir luxury appliances and updated light fixtures. The Primary Suite includes its own private office with expansive windows framing a 180-degree view, a spacious bedroom retreat, and a luxurious en suite bath featuring a locally sourced stone walk-in shower. The second story offers an additional office space, a flex room, a secret bedroom, and a bathroom. The bathroom includes a shower, toilet, sink, and easy walk-in entry to the attic/storage space. From the back porch, enjoy easy access to the pool and outdoor living space. The horse stables, just steps from the house, include three separate stalls. Nearby, you'll find a walk-in chicken coop and fully fenced garden, along with a multi-car garage that offers plenty of space for all your vehicles and equipment. The adjoining 4.83-acre front parcel is also available from the same owner, offering the rare opportunity to own a total of 15 acres just 8 minutes from HWY 281/46 and only 11 minutes from Stone Oak.
MLS Listing ID
Listed By
Map
Estimated Monthly Payment
$15,212Loan Amount
$1,795,500This calculator is illustrative, but your unique situation will best be served by seeking out a purchase budget pre-approval from a reputable mortgage provider. Start My Mortgage Application can provide you an approval within 48hrs.
Home Facts
Bathroom
Kitchen
Appliances
- Ceiling Fans
- Washer Connection
- Refrigerator
- Smoke Alarm
- Disposal
- Dryer Connection
- Cook Top
- Dishwasher
- Built-In Oven
- Vent Fan
Roof
- Metal
Levels
- Two
Cooling
- One Central
Pool Features
- In Ground Pool
Window Features
- Some Remain
Other Structures
- RV/Boat Storage
- Shed(s)
- Barn(s)
- Stable(s)
- Poultry Coop
- Workshop
- Storage
Exterior Features
- Has Gutters
- Mature Trees
- Workshop
- Storage Building/Shed
- Patio Slab
- Sprinkler System
- Special Yard Lighting
- Horse Stalls/Barn
Fireplace Features
- Not Applicable
Association Amenities
- None
Flooring
- Ceramic Tile
- Wood
- Carpeting
Foundation Details
- Slab
Architectural Style
- Two Story
- Craftsman
Heating
- Central
