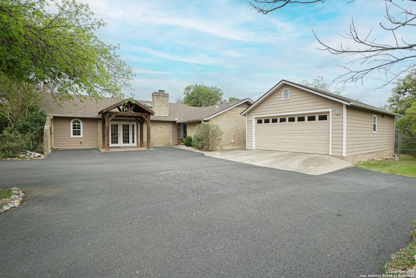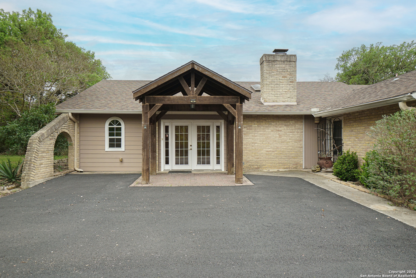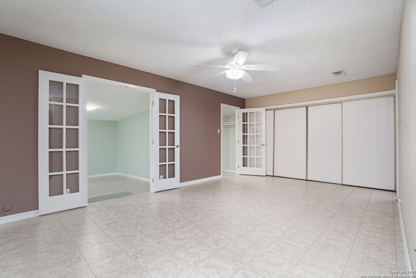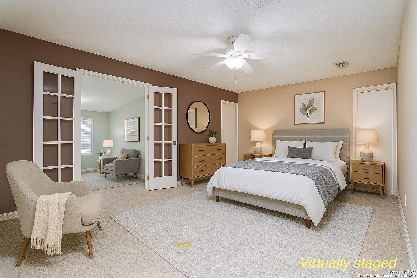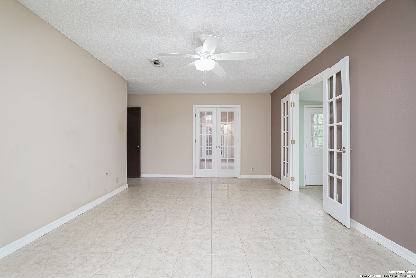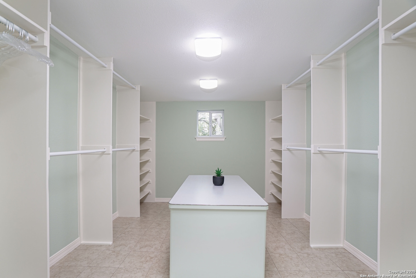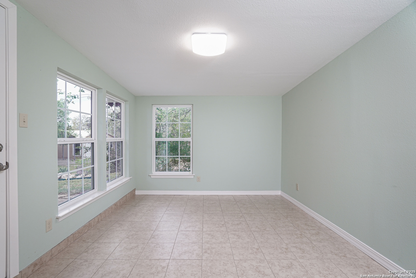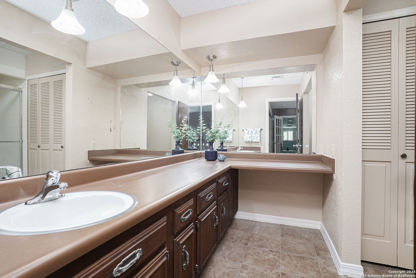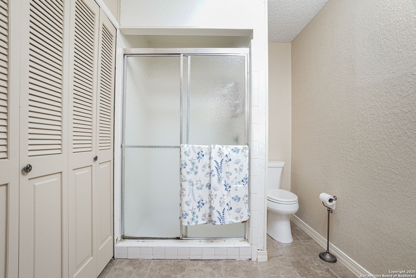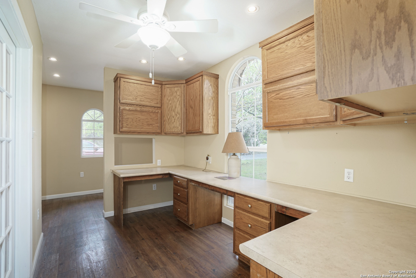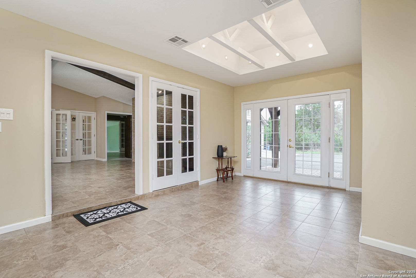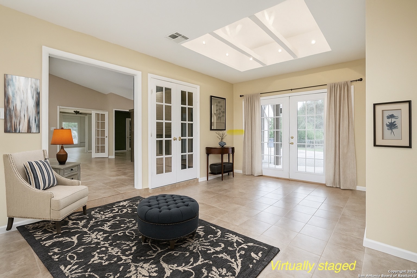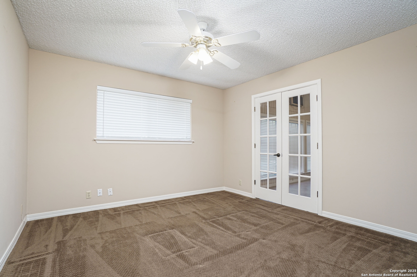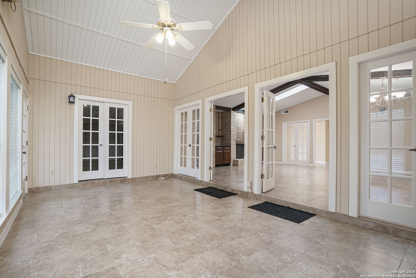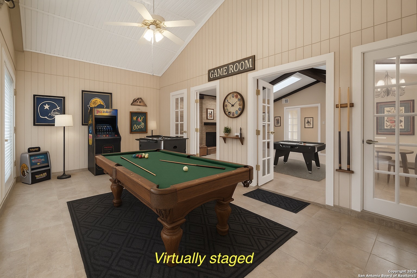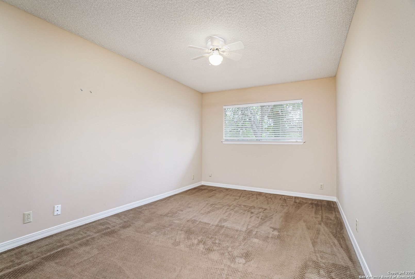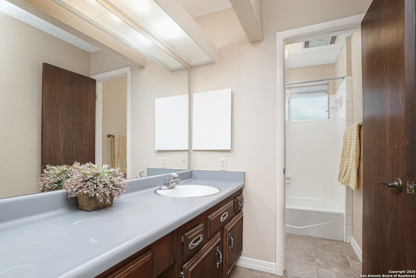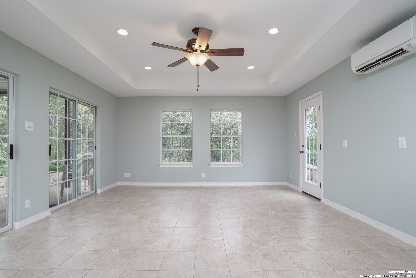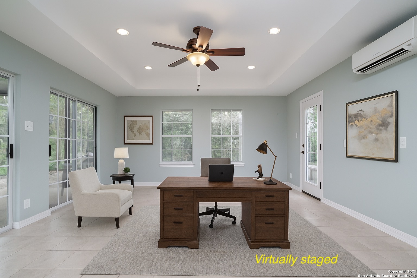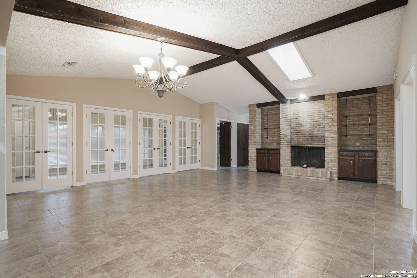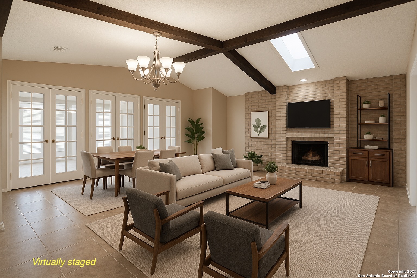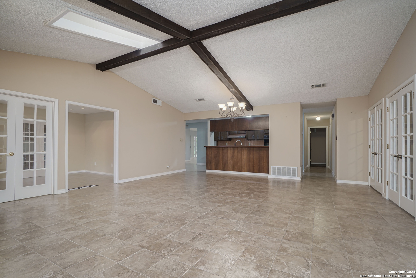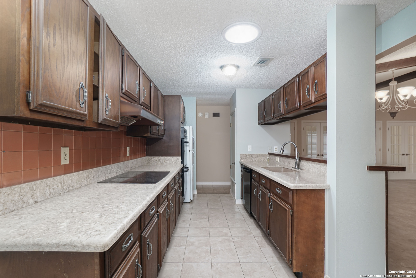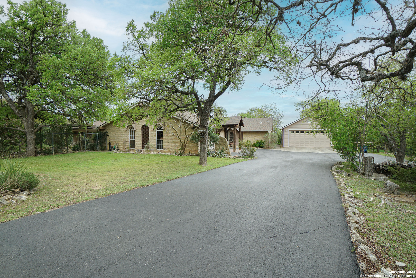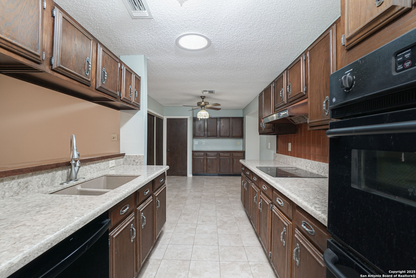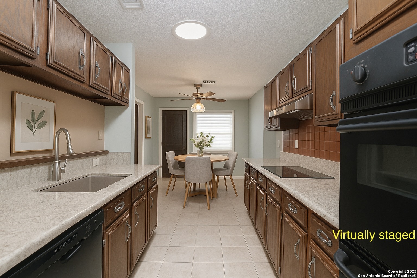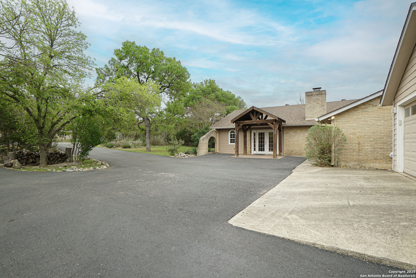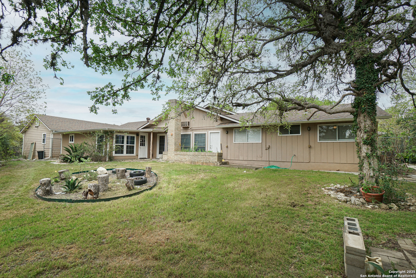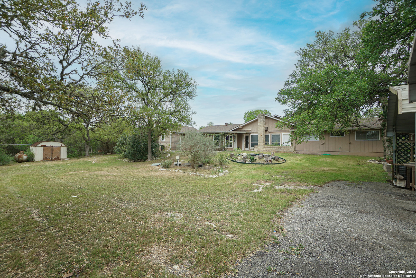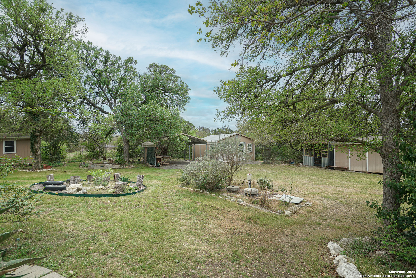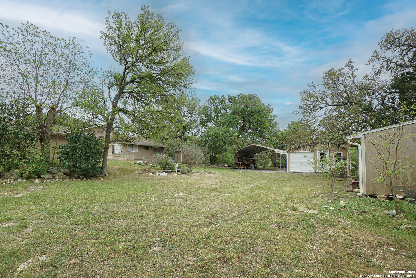Status
Market MatchUP
How this home compares to similar 3 bedroom homes in Bulverde- Price Comparison$58,811 higher
- Home Size1442 sq. ft. larger
- Built in 1973One of the oldest homes in Bulverde
- Bulverde Snapshot• 187 active listings• 34% have 3 bedrooms• Typical 3 bedroom size: 2019 sq. ft.• Typical 3 bedroom price: $461,188
Description
REVISED LISTING: 9/27/25 THIS LISTING IS FOR HOME AND .86 AC LOT IT SITS ON, This beautiful home located at the FRONT PORCH of the Texas Hill county surely shows the scenic beauty of it's large backyard with clusters of live oak trees and beautiful flowers and cactus to spring up very soon.The interior of 3 bedrooms, 2 baths, include a primary master with it's own on-suite room and walk in closet, a massive family room attached with a library room, office space and additional sitting area toward the back leading to a patio paradise. A separate 2 car garage next to home, an extra one car enclosed garage, 2car carport and a few sheds in backyard. This enormous size home is move-in ready, yet offers the opportunity to design and renovate your dream kitchen, Open concept floor plan plus upgrade to your desires with all the extra space added, plus an additional lot next door. This home will be sold as is. MLS 1911193 contains extra 1 acre being sold separate from this lot/home.
MLS Listing ID
Listed By
Map
Estimated Monthly Payment
$4,340Loan Amount
$494,000This calculator is illustrative, but your unique situation will best be served by seeking out a purchase budget pre-approval from a reputable mortgage provider. Start My Mortgage Application can provide you an approval within 48hrs.
Home Facts
Bathroom
Kitchen
Appliances
- Washer Connection
- Propane Water Heater
- Built-In Oven
- Dryer Connection
- Solid Counter Tops
- City Garbage service
- Cook Top
- Double Ovens
- Garage Door Opener
- Stove/Range
- Refrigerator
- Chandelier
- Smoke Alarm
- Ceiling Fans
Roof
- Composition
Levels
- One
Cooling
- One Window/Wall
- One Central
Pool Features
- None
Window Features
- All Remain
Other Structures
- Second Garage
- Storage
- Shed(s)
- Workshop
- Other
Exterior Features
- Storage Building/Shed
- Chain Link Fence
- Workshop
- Covered Patio
- Patio Slab
- Has Gutters
Fireplace Features
- Family Room
- Wood Burning
Association Amenities
- None
Flooring
- Stained Concrete
- Carpeting
- Ceramic Tile
Foundation Details
- Slab
Architectural Style
- One Story
Heating
- Central
