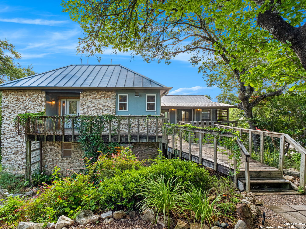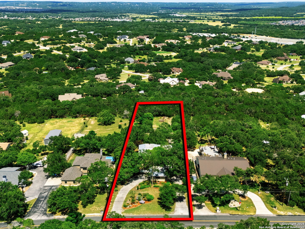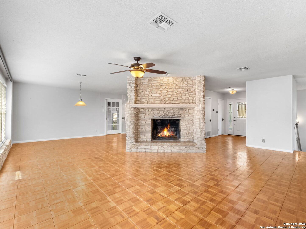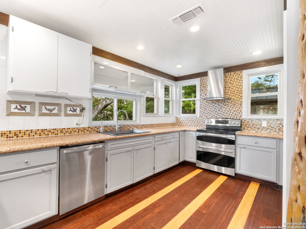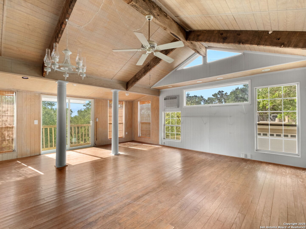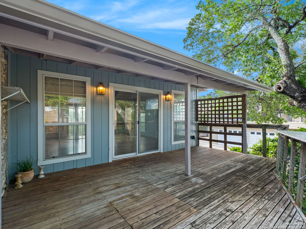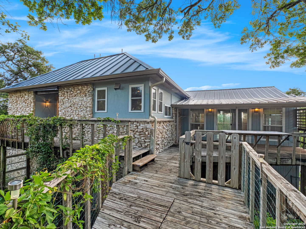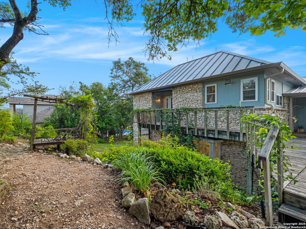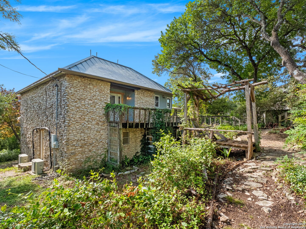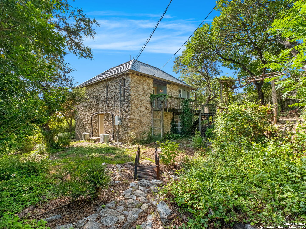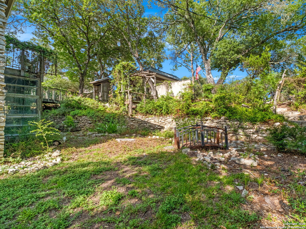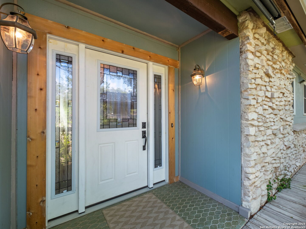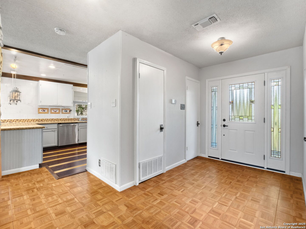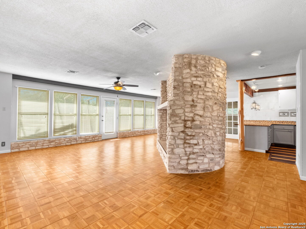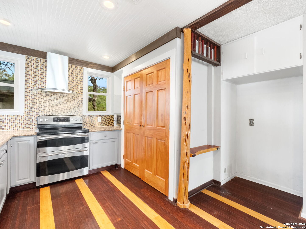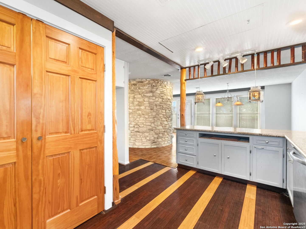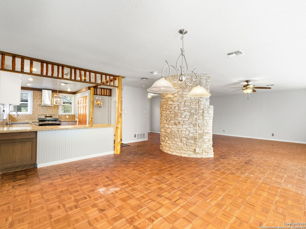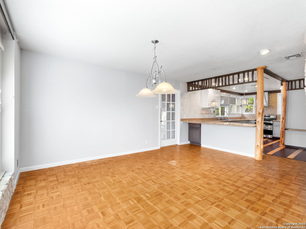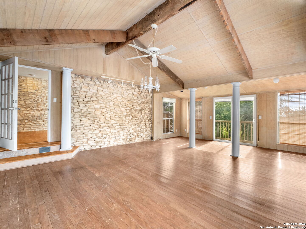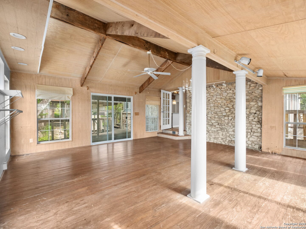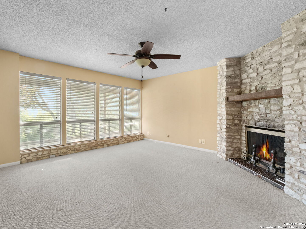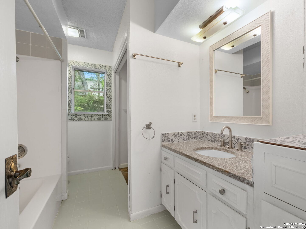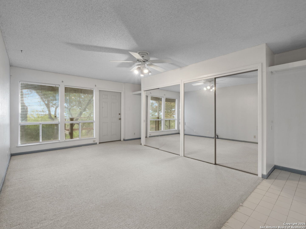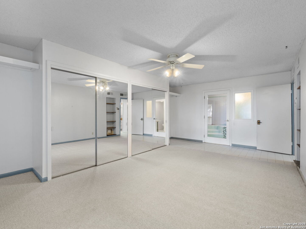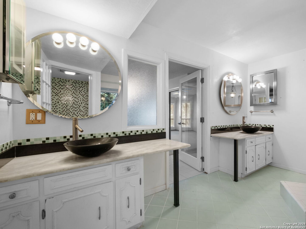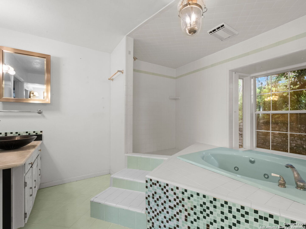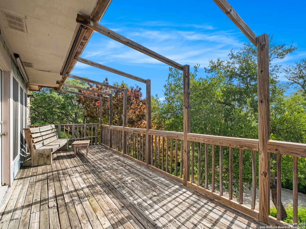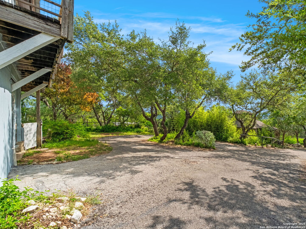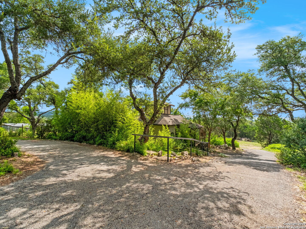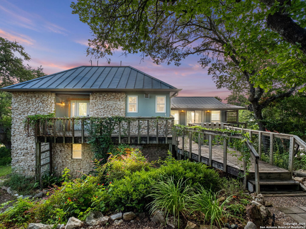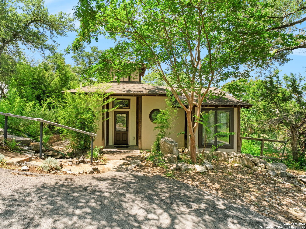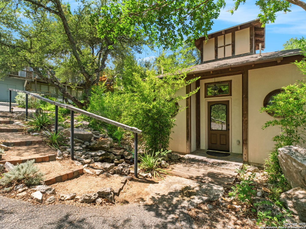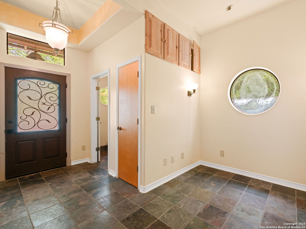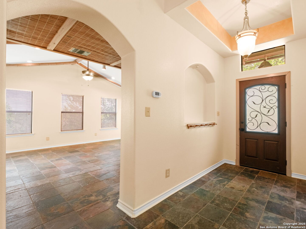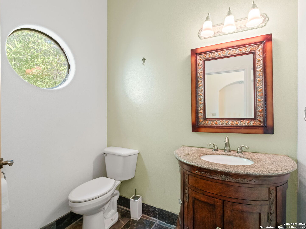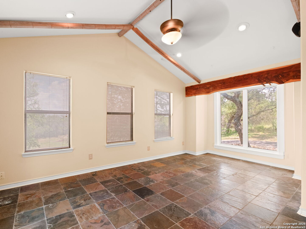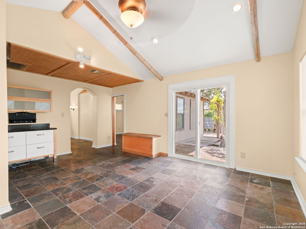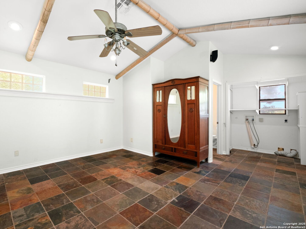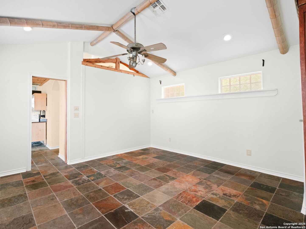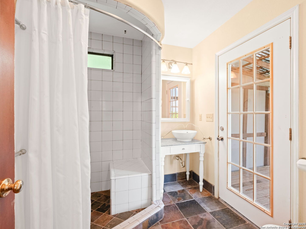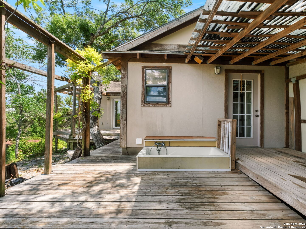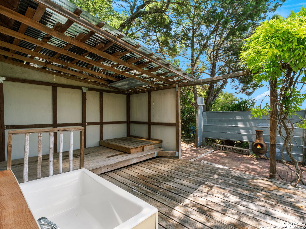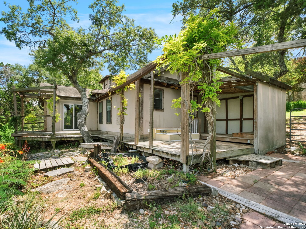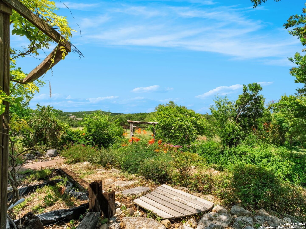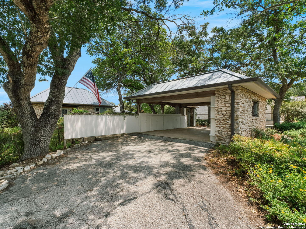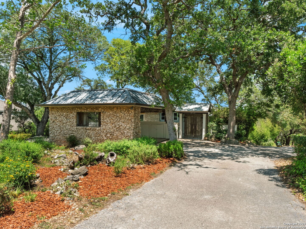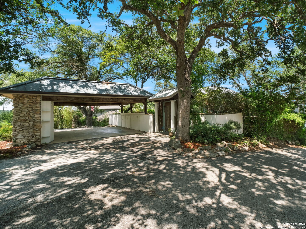Status
Market MatchUP
How this home compares to similar 3 bedroom homes in Bulverde- Price Comparison$133,811 higher
- Home Size1375 sq. ft. larger
- Built in 1974One of the oldest homes in Bulverde
- Bulverde Snapshot• 187 active listings• 34% have 3 bedrooms• Typical 3 bedroom size: 2019 sq. ft.• Typical 3 bedroom price: $461,188
Description
Tucked away on .92 acres of lush, botanical landscape, this distinctive property offers a sense of calm and connection to nature. Whether you're envisioning a multi-generational retreat or an inspiring space for entertaining, this dual-residence estate offers both flexibility and beauty. A charming wooden gate opens onto a raised deck that blends naturally into the surrounding greenery, guiding you to the spacious two-story main residence. Step into the main level, where sunlit spaces beautifully blend timeless elegance with natural charm. Here, rich wood accents and marble countertops define the kitchen, which opens to a spacious dining area and a cozy living room anchored by a stone fireplace. Just off the dining room, a small step down leads to a large second living area-warm, inviting, and full of character. Each of these rooms connects seamlessly to the outdoors, featuring large windows that frame scenic views and provide direct access to the surrounding deck-perfect for effortless indoor-outdoor living. On the lower level, you'll find two generously sized bedrooms, including a serene primary suite with a private full bath. A second full bathroom-complete with laundry area-adds ease and functionality to this peaceful living space. Behind the main residence, the property opens up into a spacious backyard, offering ample room for gardening, play, or quiet reflection. A bamboo-lined roundabout drive leads to a thoughtfully designed single-story guest house with its own private entrance. High ceilings and tall windows fill the space with light and showcase beautiful views of the natural surroundings. The guest house offers a full kitchen, open dining area, comfortable living room, one bedroom, and one and a half baths, washer and dryer hookups included. This versatile space is perfect for in-laws, extended family, guests, a private home office with meeting space, an art studio, or a wellness retreat-adaptable to whatever lifestyle you envision. Complete with unique character and tranquil outdoor spaces, this property is more than a home-it's a lifestyle.
MLS Listing ID
Listed By
Map
Estimated Monthly Payment
$5,144Loan Amount
$565,250This calculator is illustrative, but your unique situation will best be served by seeking out a purchase budget pre-approval from a reputable mortgage provider. Start My Mortgage Application can provide you an approval within 48hrs.
Home Facts
Bathroom
Kitchen
Appliances
- Dryer Connection
- Washer Connection
- Electric Water Heater
- Refrigerator
- Plumb for Water Softener
- Ceiling Fans
Roof
- Metal
- Composition
Levels
- Two
Cooling
- Two Central
- One Window/Wall
Pool Features
- None
Window Features
- All Remain
Other Structures
- Guest House
- Shed(s)
Exterior Features
- Has Gutters
- Mature Trees
- Storage Building/Shed
- Additional Dwelling
- Double Pane Windows
- Deck/Balcony
Fireplace Features
- Two
- Wood Burning
- Living Room
Association Amenities
- Jogging Trails
Flooring
- Laminate
- Carpeting
Foundation Details
- Slab
Architectural Style
- Traditional
- Two Story
- Contemporary
Heating
- Central
- 2 Units
