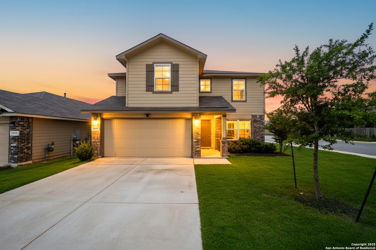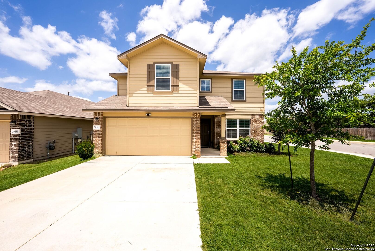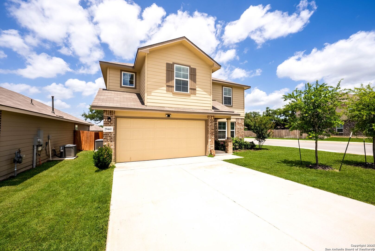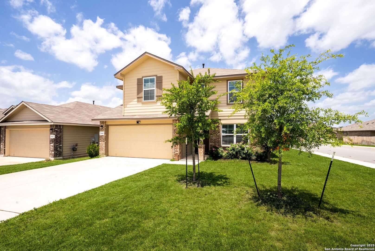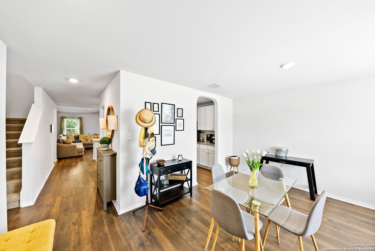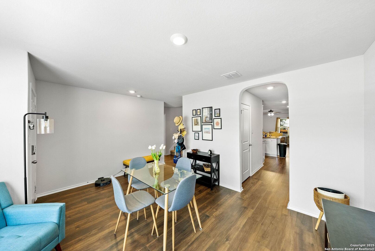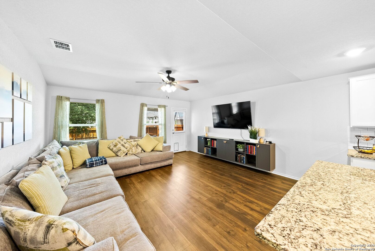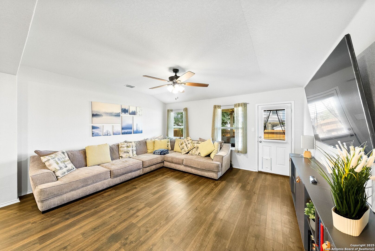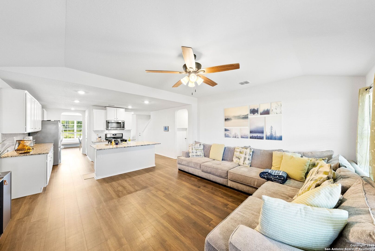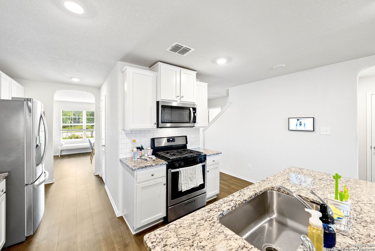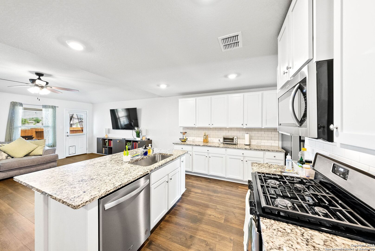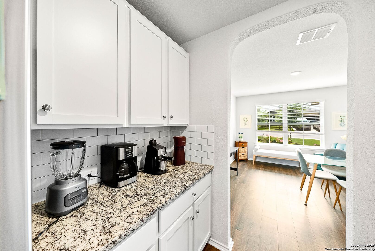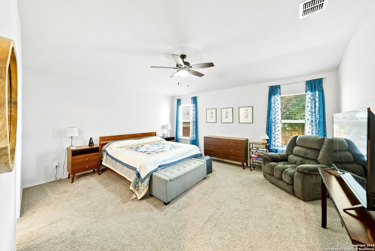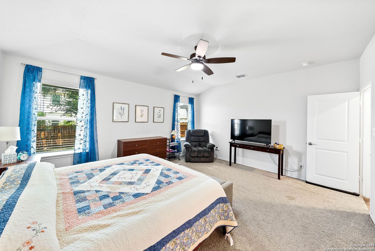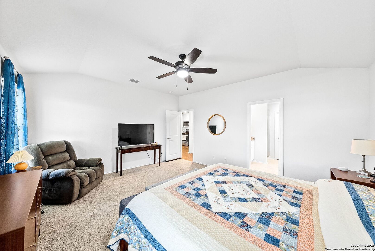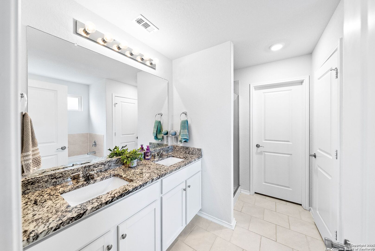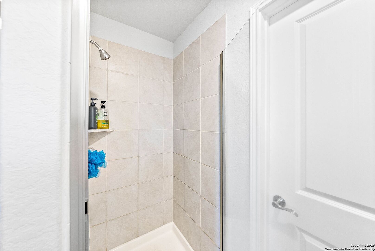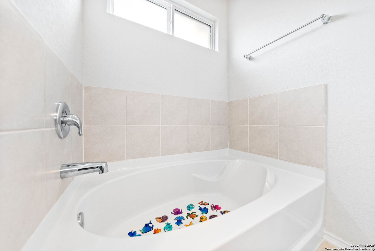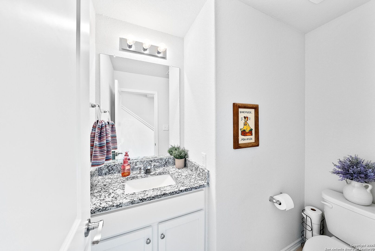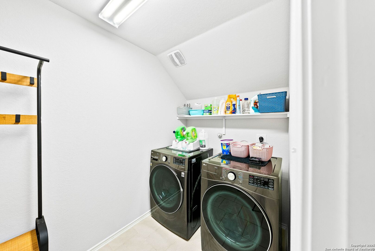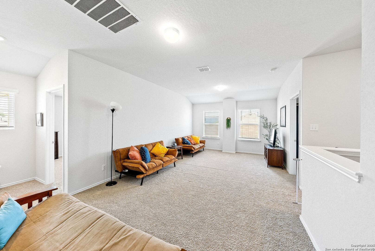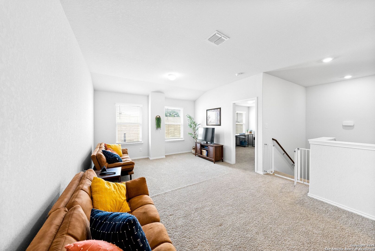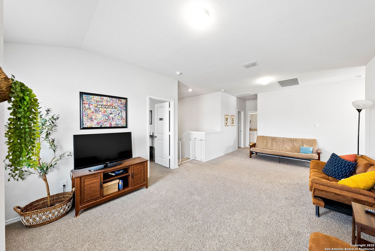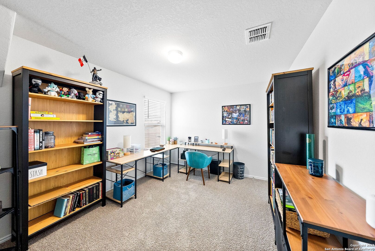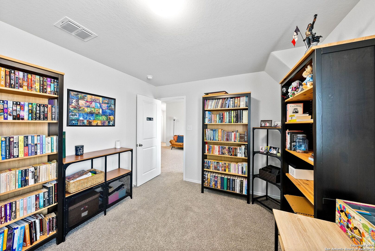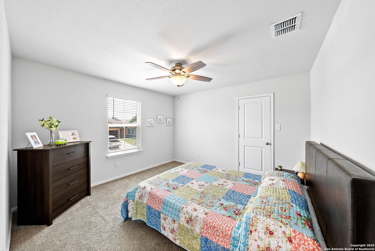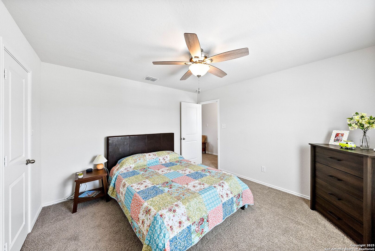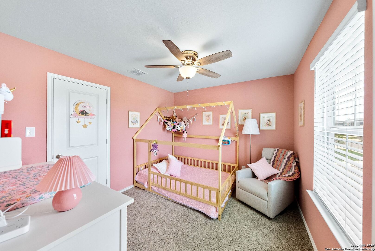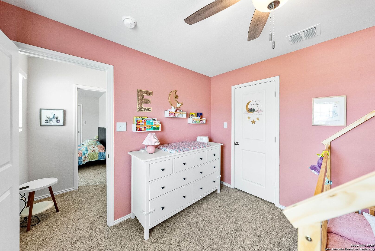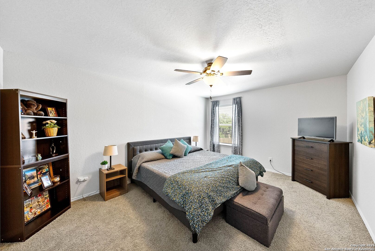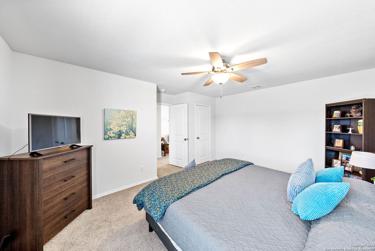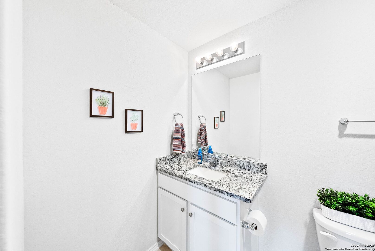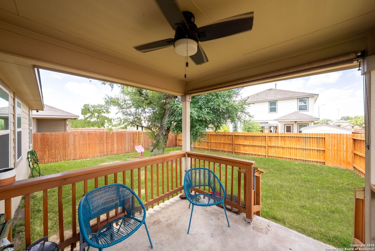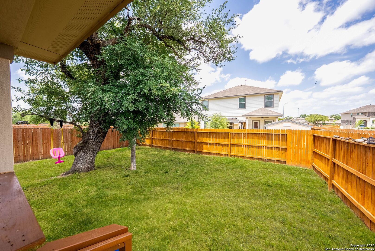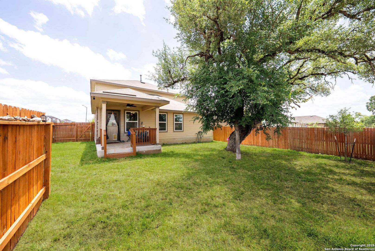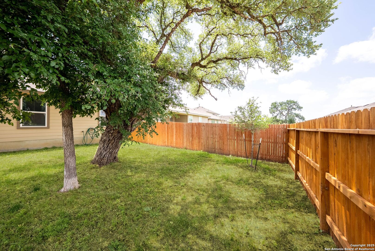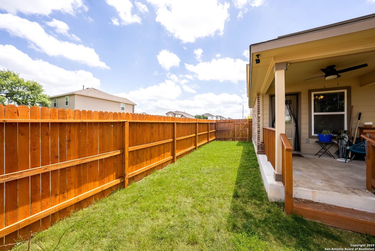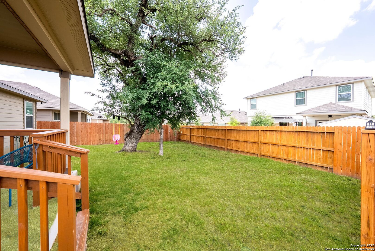Status
Market MatchUP
How this home compares to similar 5 bedroom homes in Bulverde- Price Comparison$284,903 lower
- Home Size663 sq. ft. smaller
- Built in 2022Older than 56% of homes in Bulverde
- Bulverde Snapshot• 187 active listings• 13% have 5 bedrooms• Typical 5 bedroom size: 3198 sq. ft.• Typical 5 bedroom price: $664,902
Description
This beautiful two-story home offers 5 spacious bedrooms and 2.5 bathrooms, with the primary suite conveniently located on the main level. The open floor plan is filled with natural light and features a welcoming kitchen equipped with gas cooking, stainless steel appliances, granite countertops, and a generous island that overlooks the living room-perfect for entertaining. Upstairs, you'll find four additional bedrooms, each offering ample space and comfort. The front formal dining area provides flexibility and could easily be used as an open office space. Enjoy the benefits of no city taxes and fantastic neighborhood amenities, including a park/playground, sports court, and community pool.
MLS Listing ID
Listed By
Map
Estimated Monthly Payment
$3,178Loan Amount
$361,000This calculator is illustrative, but your unique situation will best be served by seeking out a purchase budget pre-approval from a reputable mortgage provider. Start My Mortgage Application can provide you an approval within 48hrs.
Home Facts
Bathroom
Kitchen
Appliances
- Washer Connection
- Stove/Range
- Microwave Oven
- Dryer Connection
- Disposal
- Dishwasher
- Ceiling Fans
Roof
- Composition
Levels
- Two
Cooling
- One Central
Pool Features
- None
Window Features
- None Remain
Exterior Features
- Sprinkler System
- Covered Patio
- Double Pane Windows
- Privacy Fence
Fireplace Features
- Not Applicable
Association Amenities
- Park/Playground
- Sports Court
- Pool
Flooring
- Laminate
- Carpeting
- Ceramic Tile
Foundation Details
- Slab
Architectural Style
- Two Story
Heating
- Central
