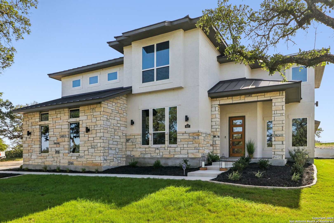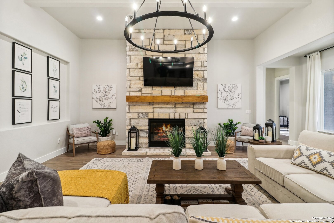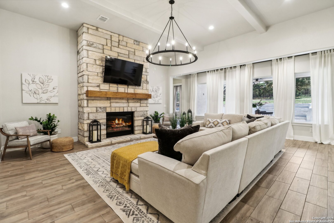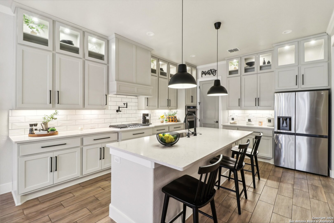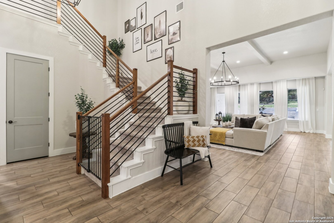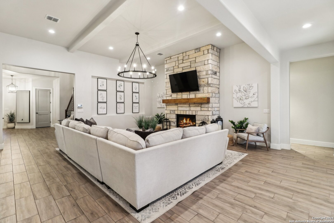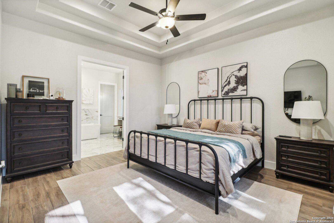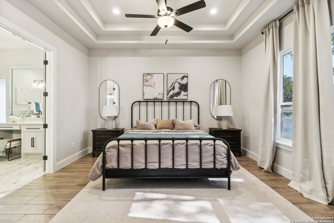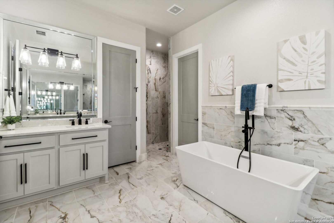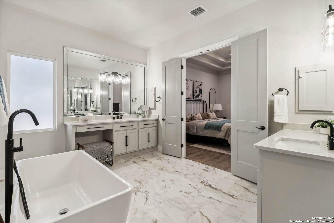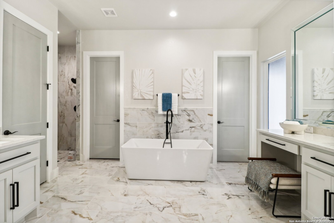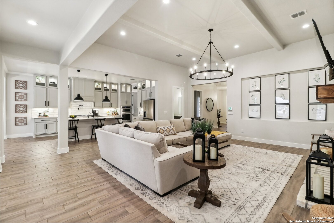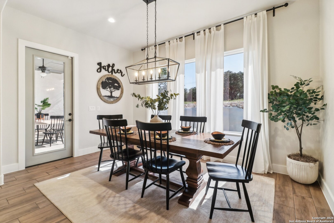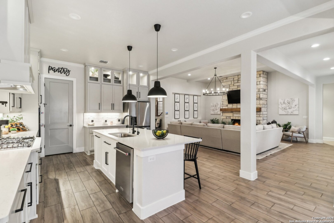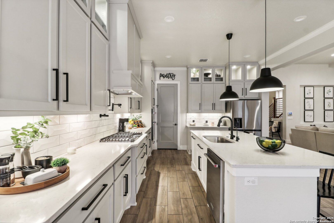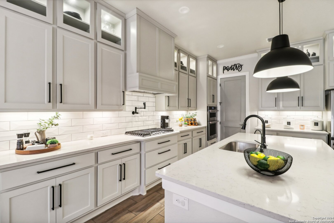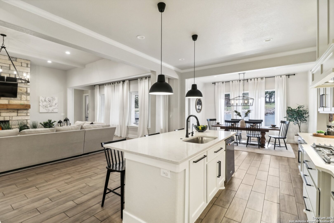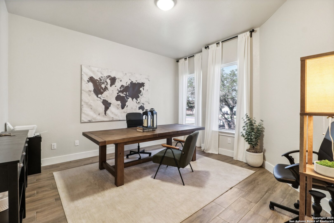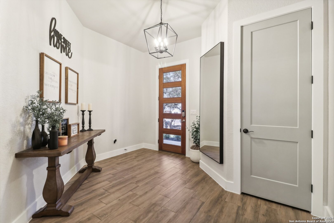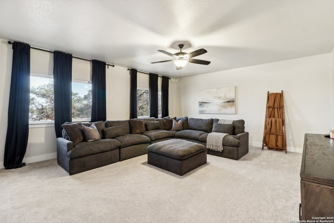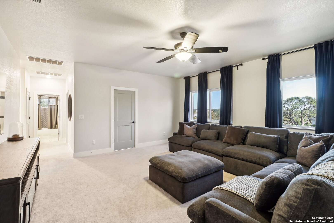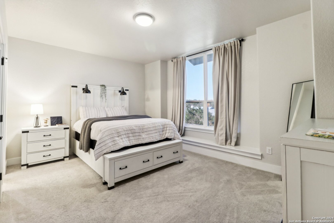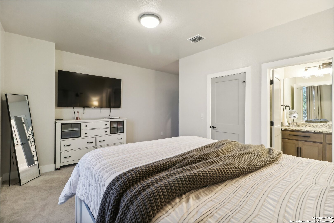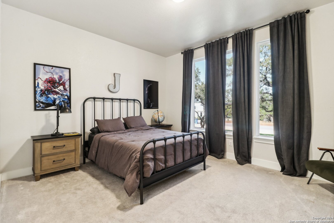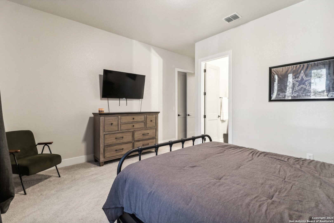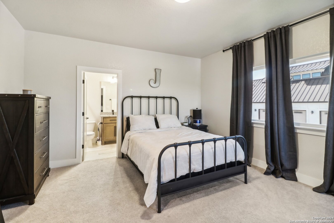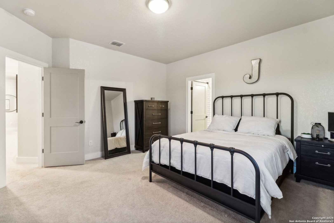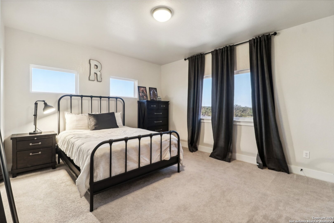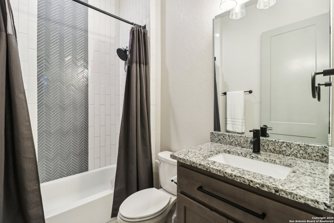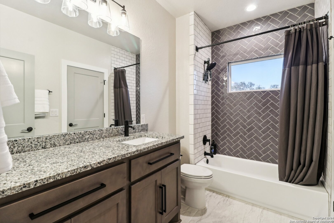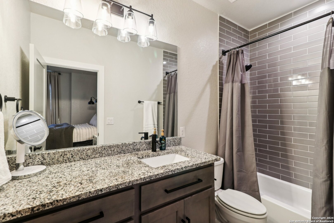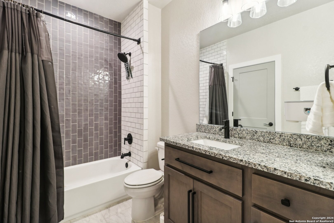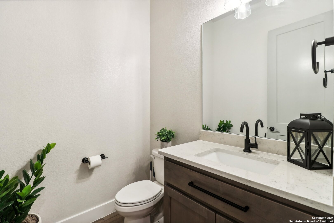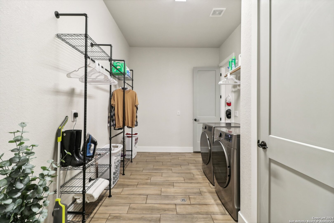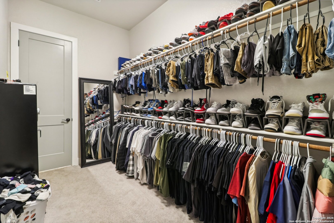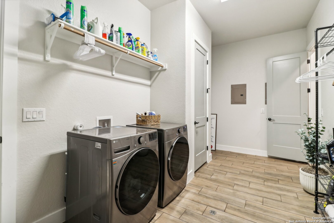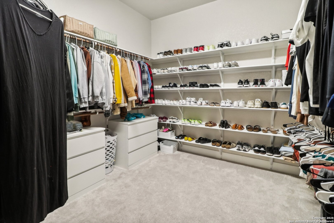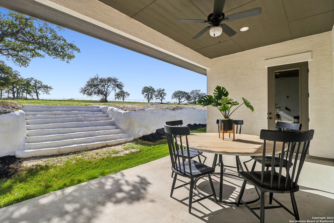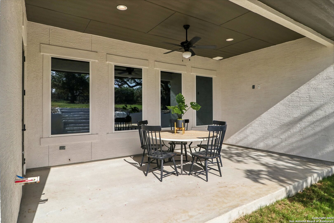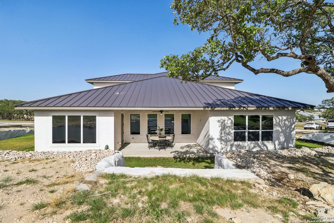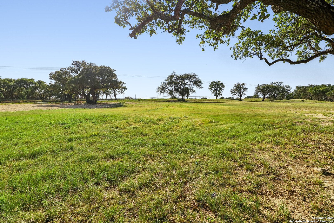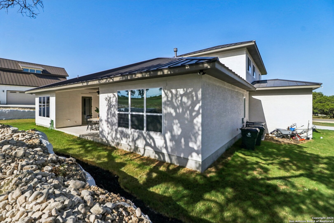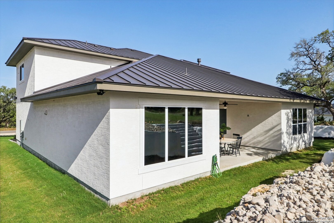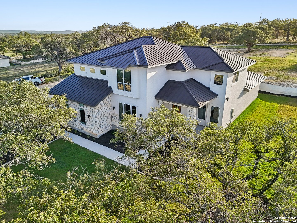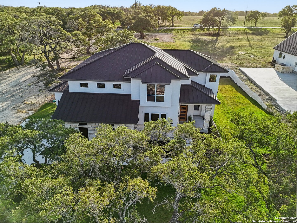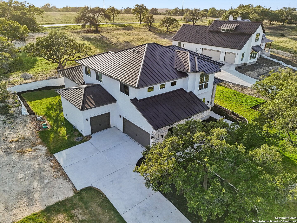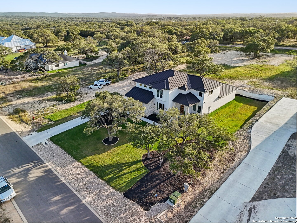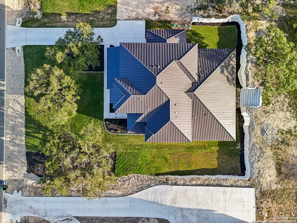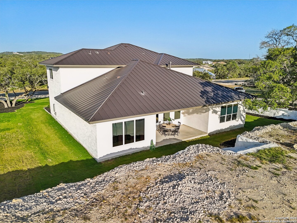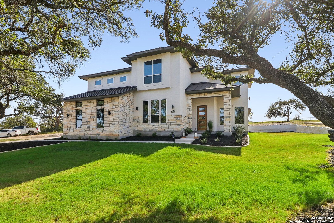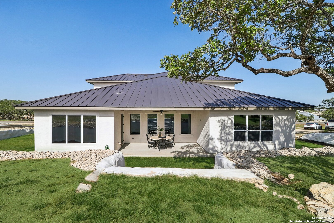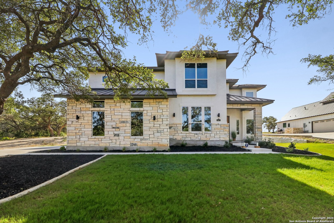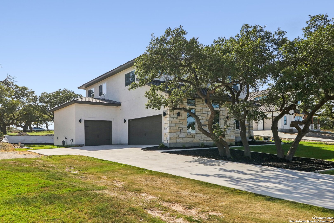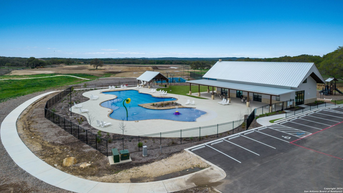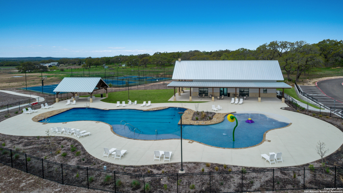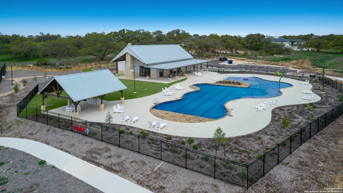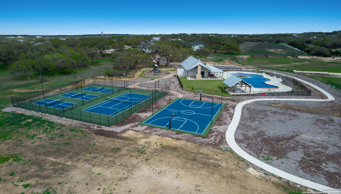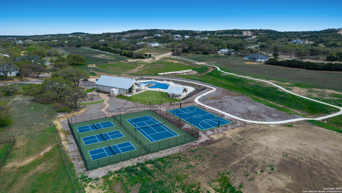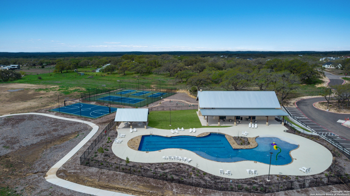Status
Market MatchUP
How this home compares to similar 5 bedroom homes in Bulverde- Price Comparison$385,163 higher
- Home Size1322 sq. ft. larger
- Built in 2022Older than 56% of homes in Bulverde
- Bulverde Snapshot• 188 active listings• 13% have 5 bedrooms• Typical 5 bedroom size: 3198 sq. ft.• Typical 5 bedroom price: $664,836
Description
This impressive home is designed for comfort and functionality, featuring multiple living and dining areas that cater to diverse family needs and entertaining guests. Designer touches abound, highlighted by carefully curated lighting fixtures that enhance the ambiance throughout. The gourmet kitchen is a standout feature, equipped with stainless steel appliances, cabinet lighting, a gas cooktop, and a convenient pot filler-perfect for culinary enthusiasts and daily family meals alike. It includes a dedicated office space for work or study, ensuring privacy and productivity.On the first floor, there are two generously sized bedrooms, providing convenience and flexibility for residents and guests alike. The master suite is a true sanctuary, offering a luxurious retreat with a master bath that epitomizes elegance. Its marble flooring adds a touch of sophistication, complementing the sleek design of the stand-alone tub and spacious walk-in shower. Featuring a three-car garage, it offers ample space for vehicles and storage. The covered back patio presents an inviting space for relaxation and entertainment, with the potential to add a luxurious backyard pool.Situated in a tranquil setting, this home also benefits from being located in an area served by award-winning schools, offering families both a beautiful living environment and excellent educational opportunities.
MLS Listing ID
Listed By
Map
Estimated Monthly Payment
$9,319Loan Amount
$997,500This calculator is illustrative, but your unique situation will best be served by seeking out a purchase budget pre-approval from a reputable mortgage provider. Start My Mortgage Application can provide you an approval within 48hrs.
Home Facts
Bathroom
Kitchen
Appliances
- Ceiling Fans
- Dishwasher
- Built-In Oven
- Self-Cleaning Oven
- Solid Counter Tops
- Gas Cooking
- Microwave Oven
- Cook Top
- Smoke Alarm
- Washer Connection
- Garage Door Opener
- Dryer Connection
Roof
- Metal
Levels
- Two
Cooling
- Zoned
- Heat Pump
- Two Central
Pool Features
- None
Window Features
- None Remain
Parking Features
- Three Car Garage
Exterior Features
- Mature Trees
- Covered Patio
Fireplace Features
- One
Association Amenities
- Jogging Trails
- Park/Playground
- Sports Court
- Clubhouse
- Controlled Access
- Bike Trails
- Basketball Court
- Pool
Flooring
- Ceramic Tile
- Carpeting
- Marble
Foundation Details
- Slab
Architectural Style
- Contemporary
- Traditional
- Two Story
Heating
- Central
