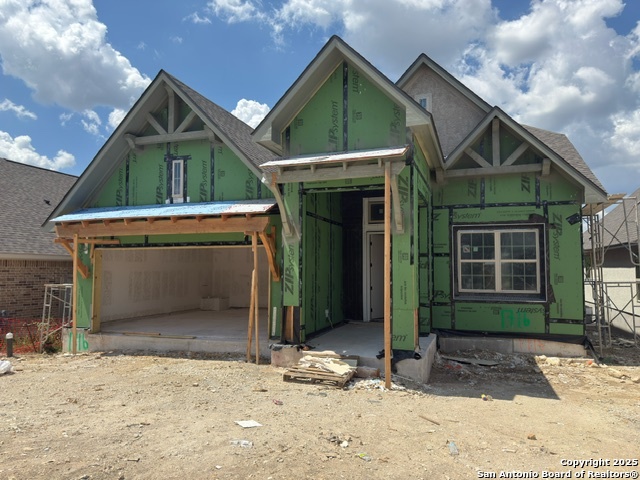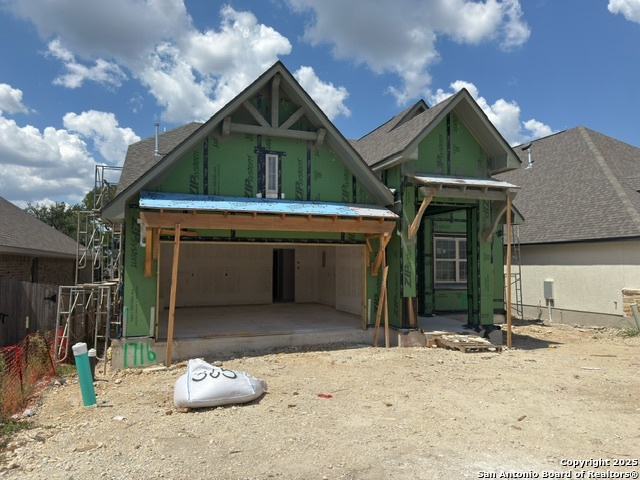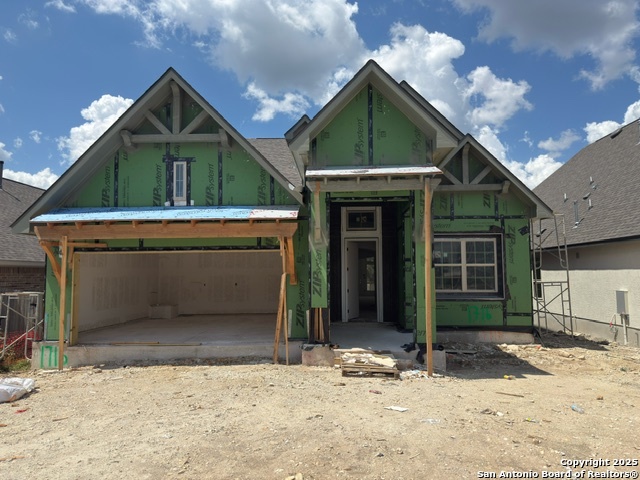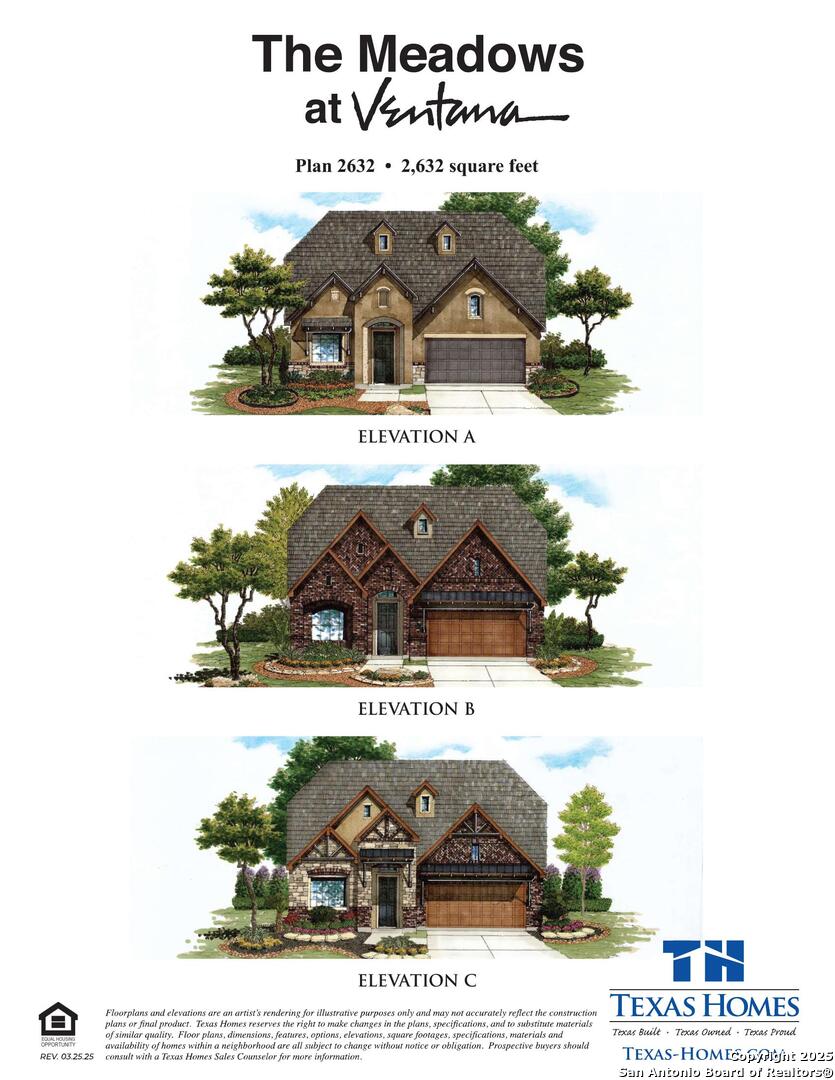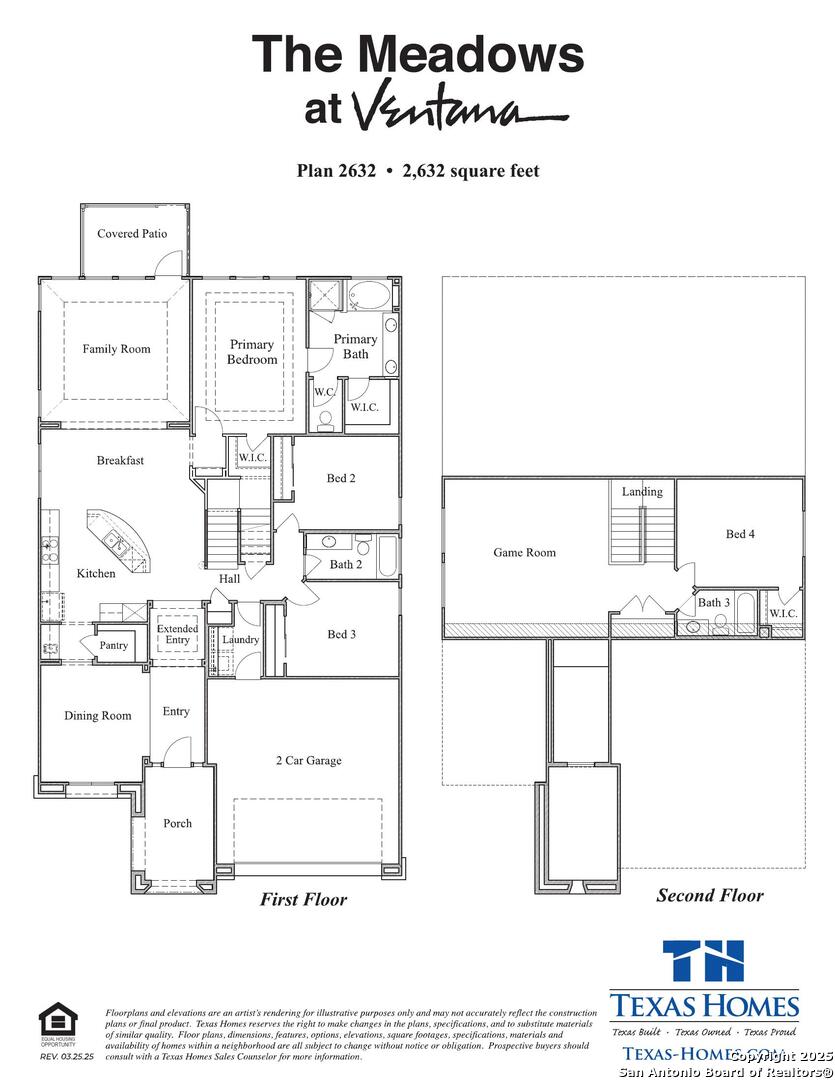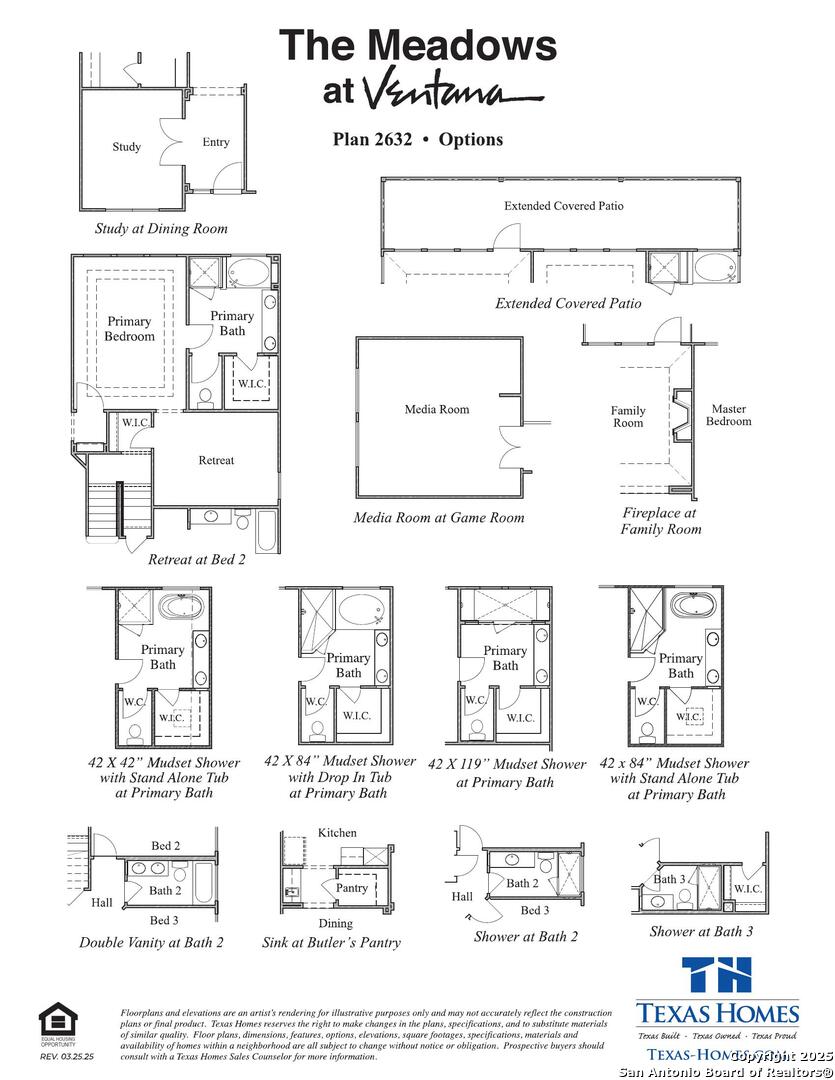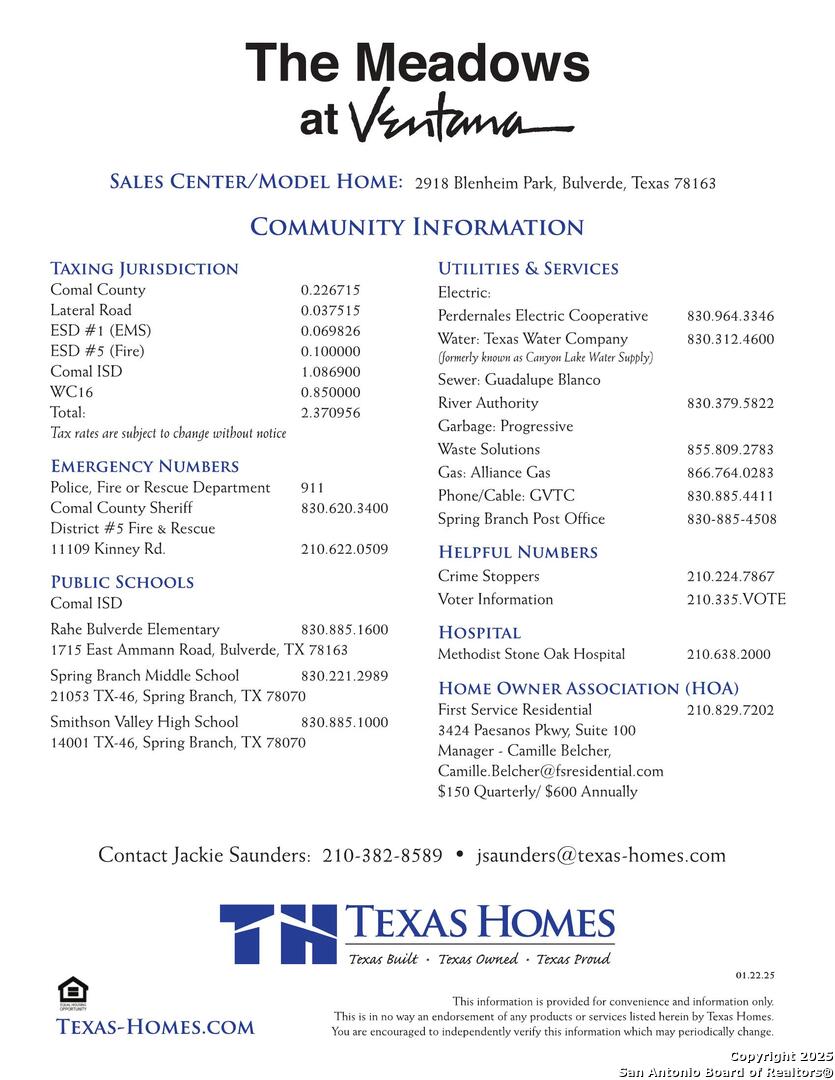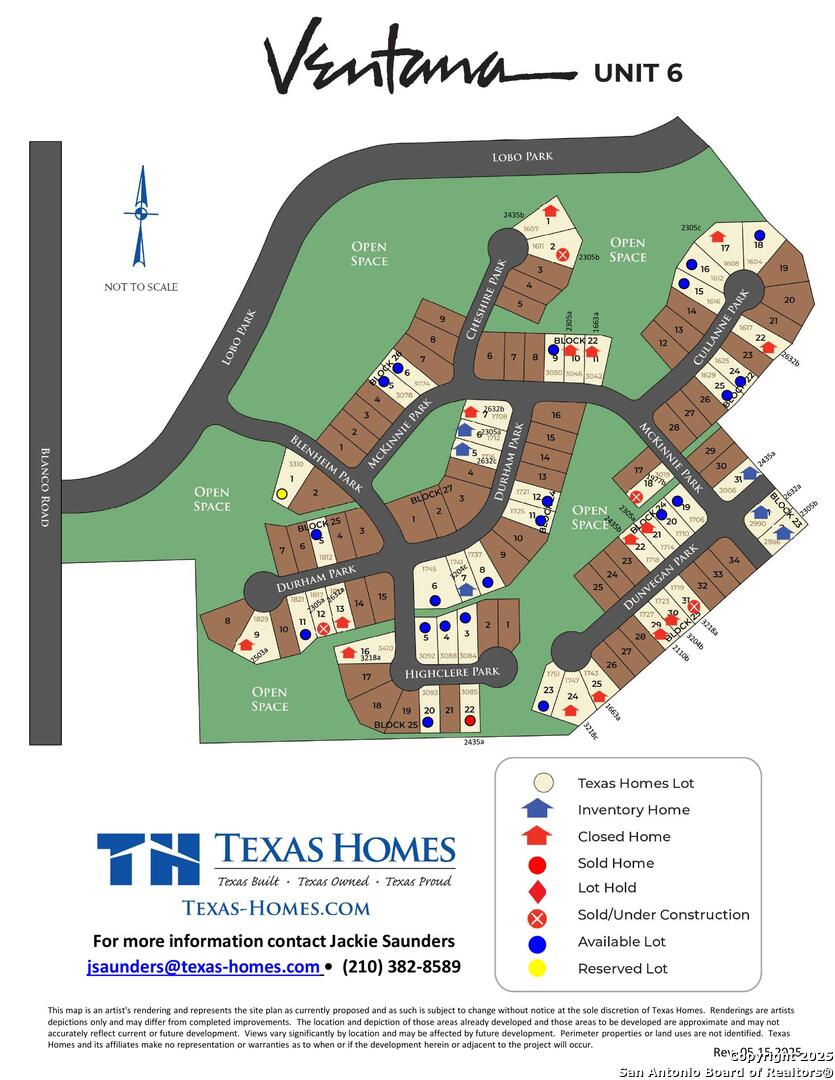Status
Market MatchUP
How this home compares to similar 4 bedroom homes in Bulverde- Price Comparison$26,508 lower
- Home Size1 sq. ft. larger
- Built in 2025One of the newest homes in Bulverde
- Bulverde Snapshot• 187 active listings• 50% have 4 bedrooms• Typical 4 bedroom size: 2631 sq. ft.• Typical 4 bedroom price: $599,612
Description
***BUILDER OFFERING RATE BUYDOWN!! CLOSING COST PAID!!*** Welcome to this stunning 1.5-story home in the highly sought-after Ventana community off Highway 46 in Bulverde. Thoughtfully designed, this residence offers the convenience of most living spaces on the main floor with the flexibility of a full suite upstairs. The main level features three spacious bedrooms and two full baths, along with a separate dining room, butler's pantry, and a massive kitchen island that is perfect for entertaining. Luxury vinyl plank floors, soaring ceilings, and an abundance of natural light create a warm, inviting atmosphere throughout. The chef's kitchen with gas cooking opens seamlessly to the dining and living areas, making gatherings effortless. Upstairs, a private bedroom, full bathroom, and game room provide the ideal setup for guests, multigenerational living, or a dedicated play or work space. The primary suite is designed for relaxation, complete with a spa-like bath featuring a freestanding soaking tub, separate shower, and generous walk-in closet. Outdoor living is just as impressive with a covered patio that extends the entertaining space or offers a quiet retreat after a long day. From the open floor plan to the stylish finishes, this home perfectly blends comfort and elegance. Schedule your showing today and experience all this beautiful property has to offer.
MLS Listing ID
Listed By
Map
Estimated Monthly Payment
$4,282Loan Amount
$544,450This calculator is illustrative, but your unique situation will best be served by seeking out a purchase budget pre-approval from a reputable mortgage provider. Start My Mortgage Application can provide you an approval within 48hrs.
Home Facts
Bathroom
Kitchen
Appliances
- Built-In Oven
- Washer Connection
- Dryer Connection
- Self-Cleaning Oven
- Dishwasher
- Smoke Alarm
- Microwave Oven
- Ceiling Fans
- Gas Cooking
- Plumb for Water Softener
- Garage Door Opener
- Disposal
- Gas Water Heater
Roof
- Composition
Levels
- Two
Cooling
- One Central
Pool Features
- None
Window Features
- None Remain
Exterior Features
- Double Pane Windows
- Covered Patio
- Sprinkler System
- Privacy Fence
- Wrought Iron Fence
Fireplace Features
- Not Applicable
Association Amenities
- BBQ/Grill
- Jogging Trails
- Pool
Accessibility Features
- First Floor Bath
- First Floor Bedroom
Flooring
- Vinyl
- Ceramic Tile
- Carpeting
Foundation Details
- Slab
Architectural Style
- Two Story
Heating
- Heat Pump
- Central
