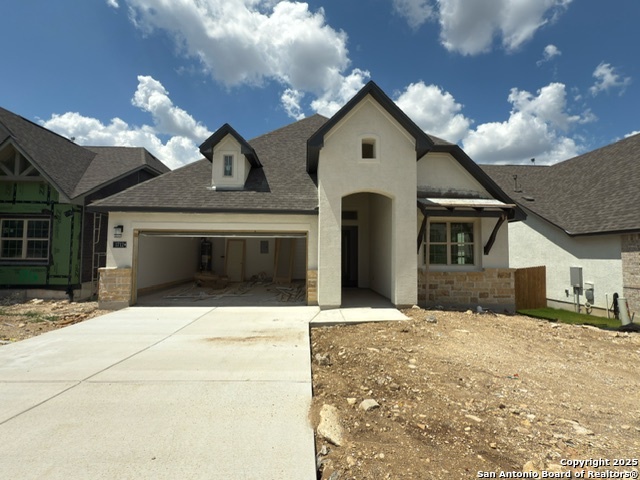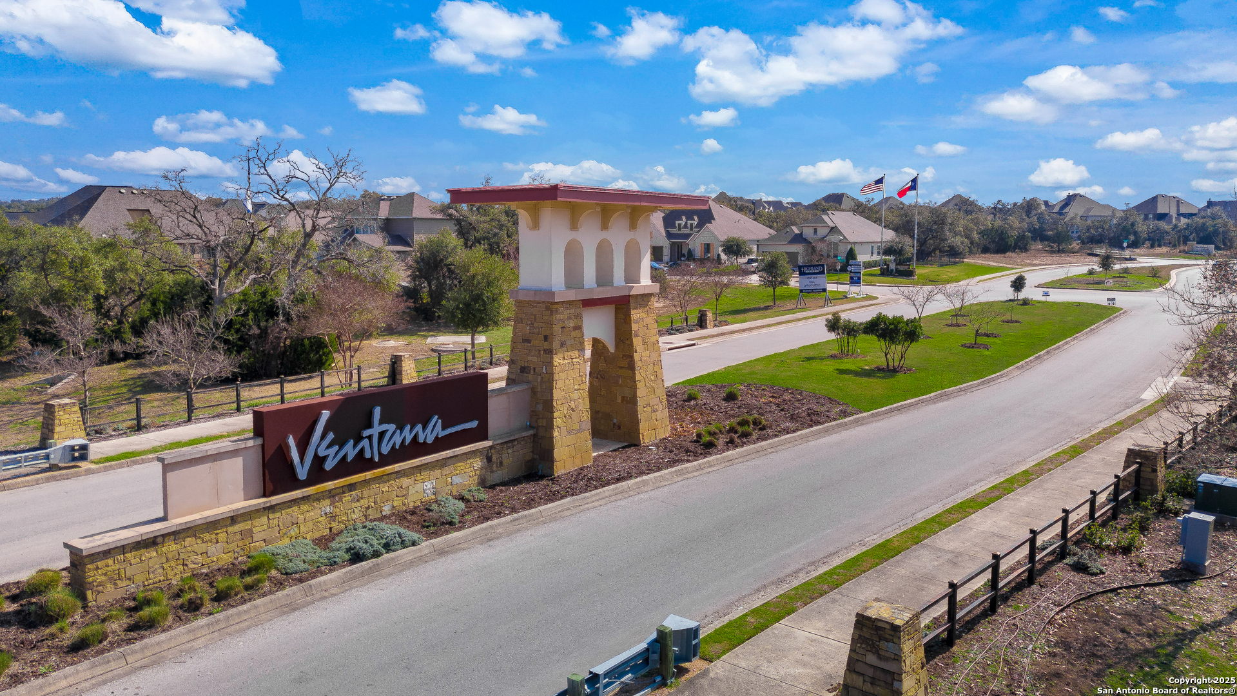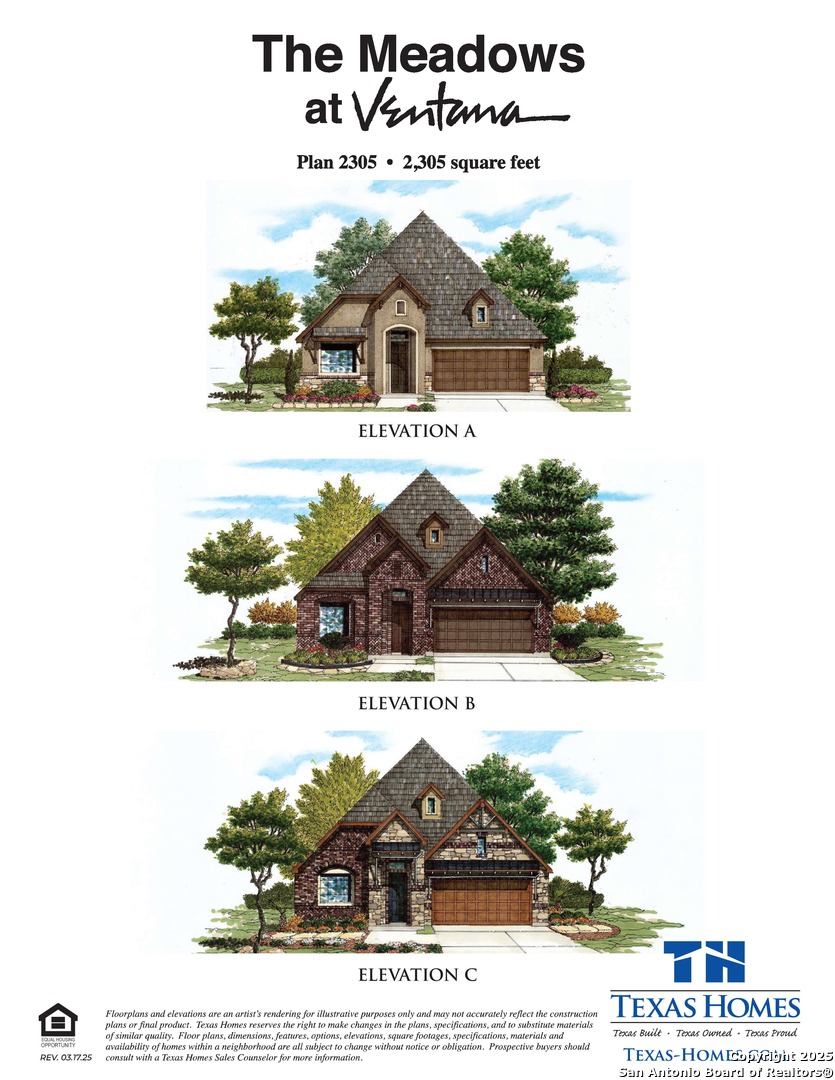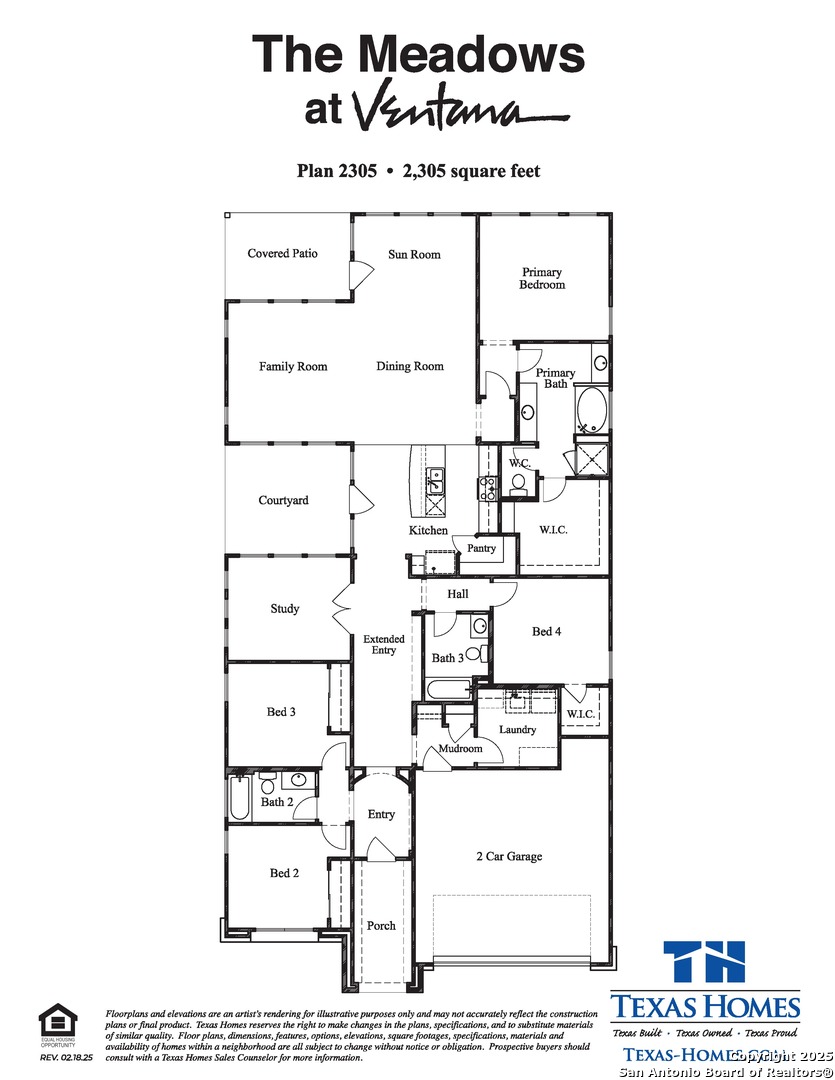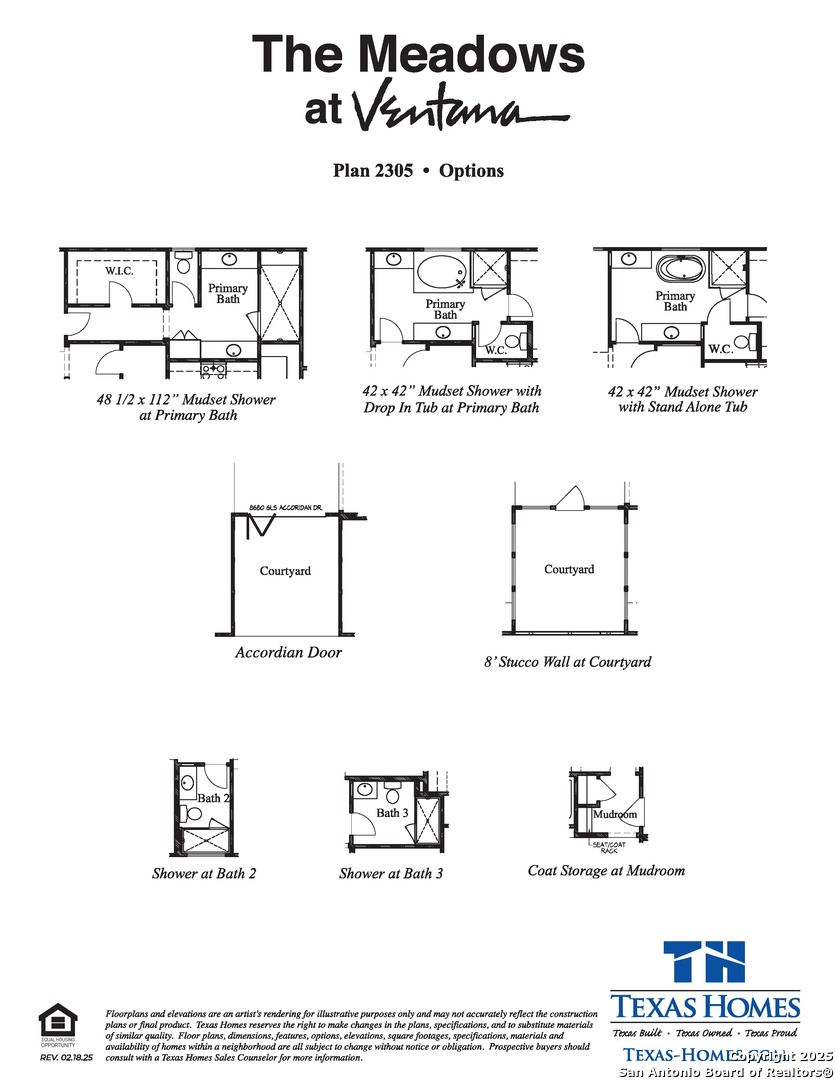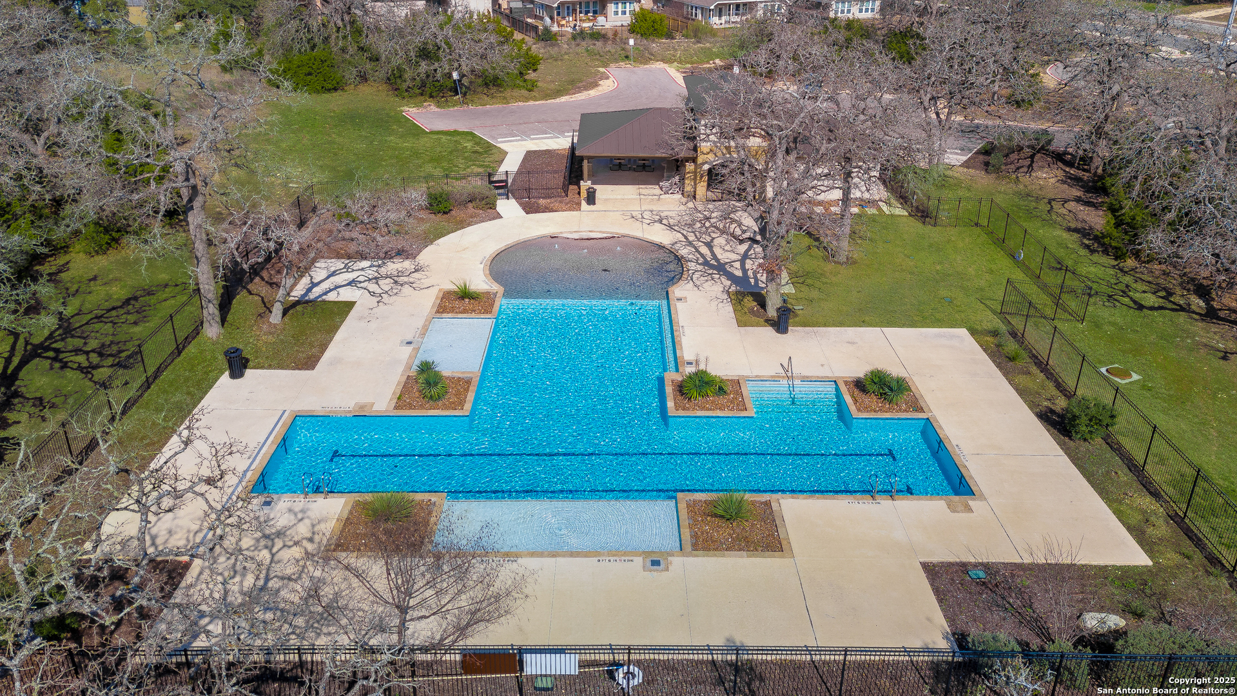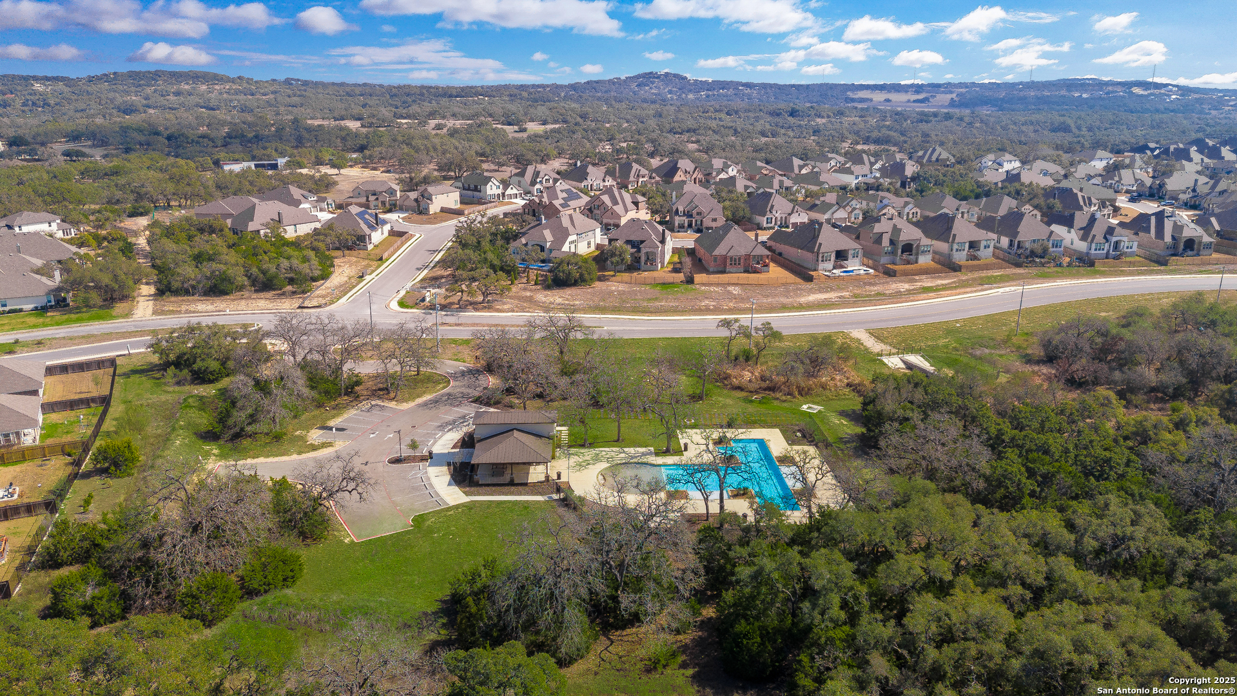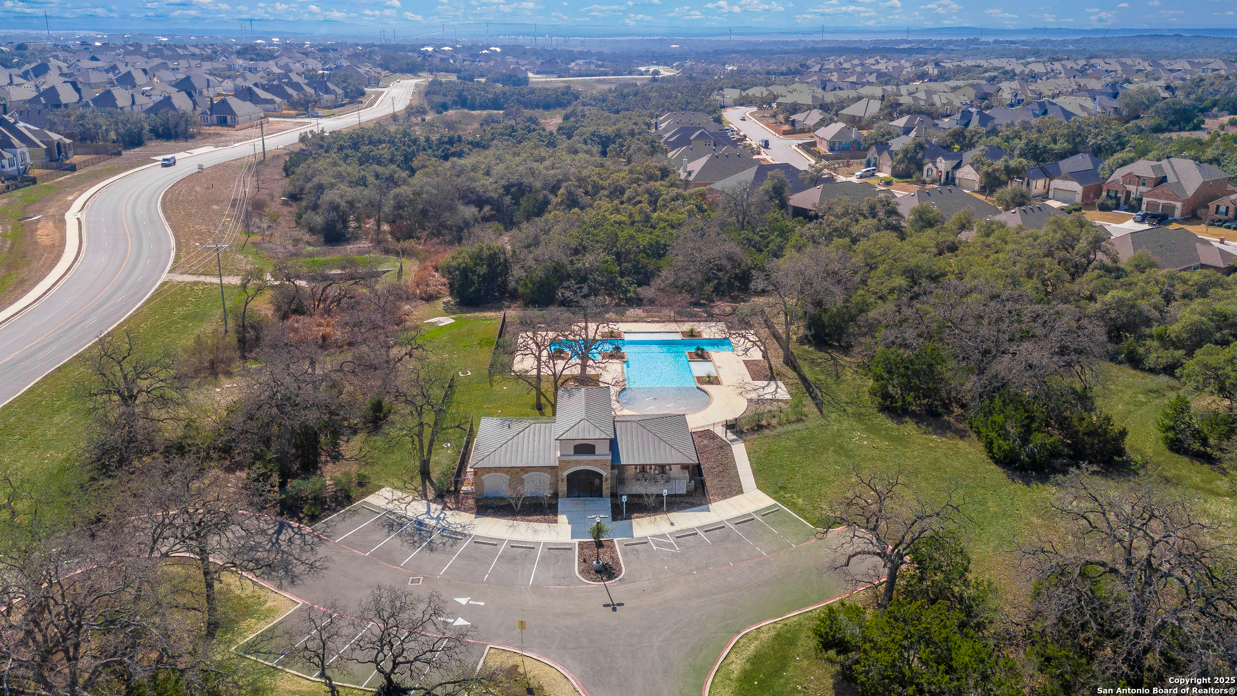Status
Market MatchUP
How this home compares to similar 4 bedroom homes in Bulverde- Price Comparison$64,537 lower
- Home Size326 sq. ft. smaller
- Built in 2025One of the newest homes in Bulverde
- Bulverde Snapshot• 187 active listings• 50% have 4 bedrooms• Typical 4 bedroom size: 2631 sq. ft.• Typical 4 bedroom price: $599,612
Description
*** BUILDER FLEX-CASH INCENTIVE AVAILABLE! ***Experience the Front Porch of the Texas Hill Country in Ventana *** Looking to live in Bulverde with easy access to San Antonio, Boerne, Canyon Lake, and New Braunfels? This is Hill Country living at its best-peaceful surroundings, rolling views, and top-rated Comal ISD schools, all just minutes from great shopping and dining. Come tour this beautiful single-story home, backing to a greenbelt and thoughtfully designed for comfort and entertaining. It offers four spacious bedrooms, three full bathrooms, a private study, and a charming outdoor courtyard. With 2,305 square feet of living space and a covered patio perfect for enjoying the Hill Country views and starry nights, this home combines function with relaxation. The floor plan is very similar to our popular model home at 3410 Blenheim Park and showcases stunning designer-selected finishes. Currently under construction and ready for move-in by August 2025, just in time to enjoy the fall season. Whether you're hosting friends or enjoying quiet evenings under the stars, this home delivers. Come be part of the Texas Hill Country lifestyle.
MLS Listing ID
Listed By
Map
Estimated Monthly Payment
$3,990Loan Amount
$508,323This calculator is illustrative, but your unique situation will best be served by seeking out a purchase budget pre-approval from a reputable mortgage provider. Start My Mortgage Application can provide you an approval within 48hrs.
Home Facts
Bathroom
Kitchen
Appliances
- Built-In Oven
- Washer Connection
- Dryer Connection
- Smoke Alarm
- Electric Water Heater
- Microwave Oven
- Cook Top
- Ceiling Fans
- Vent Fan
- Ice Maker Connection
- Plumb for Water Softener
- Garage Door Opener
- Disposal
- Custom Cabinets
- Dishwasher
Roof
- Composition
Levels
- One
Cooling
- One Central
Pool Features
- None
Window Features
- None Remain
Exterior Features
- Double Pane Windows
- Covered Patio
- Sprinkler System
- Privacy Fence
- Wrought Iron Fence
Fireplace Features
- Not Applicable
Association Amenities
- Clubhouse
- Pool
Accessibility Features
- First Floor Bath
- First Floor Bedroom
- Level Lot
Flooring
- Vinyl
- Ceramic Tile
- Carpeting
Foundation Details
- Slab
Architectural Style
- One Story
Heating
- Central
