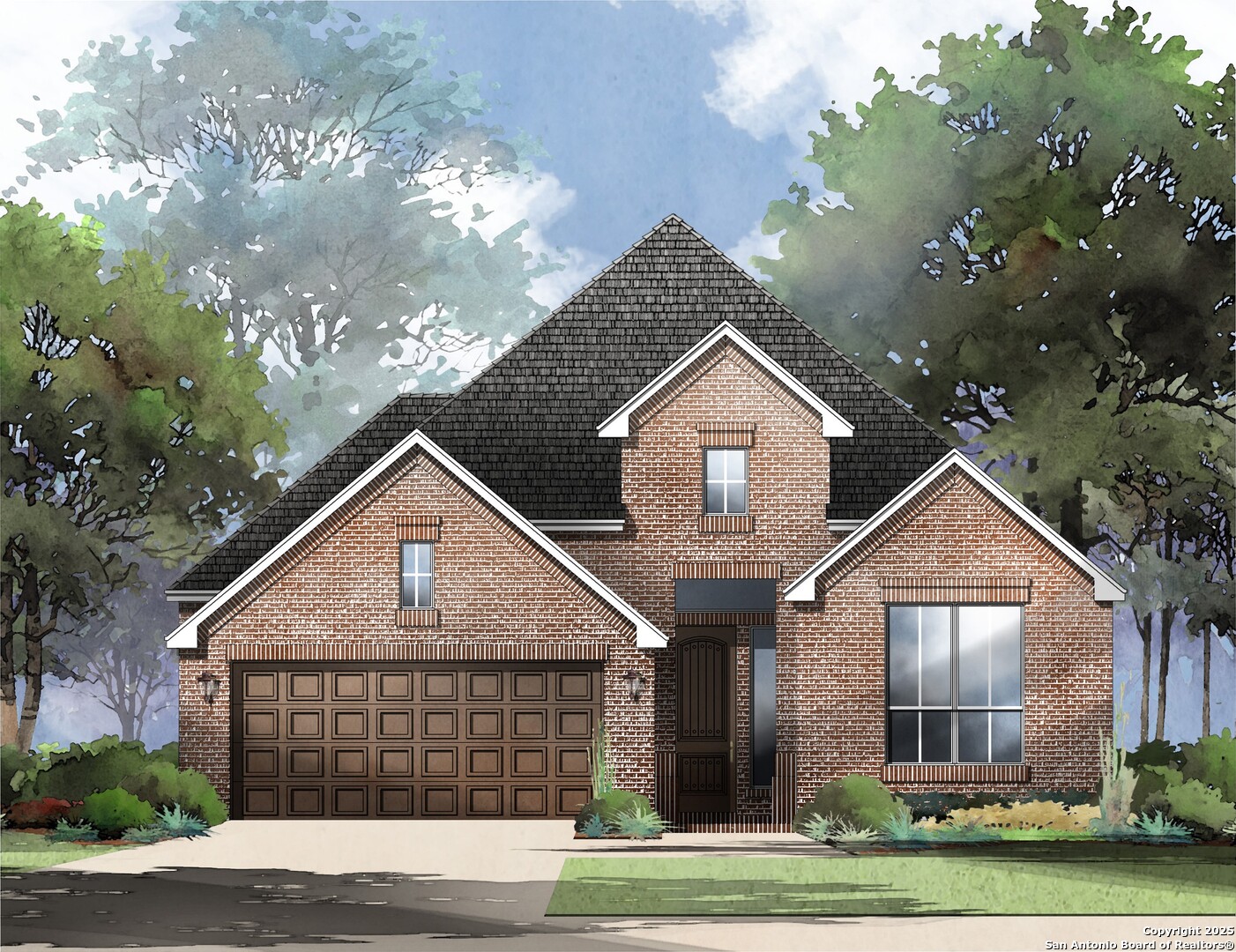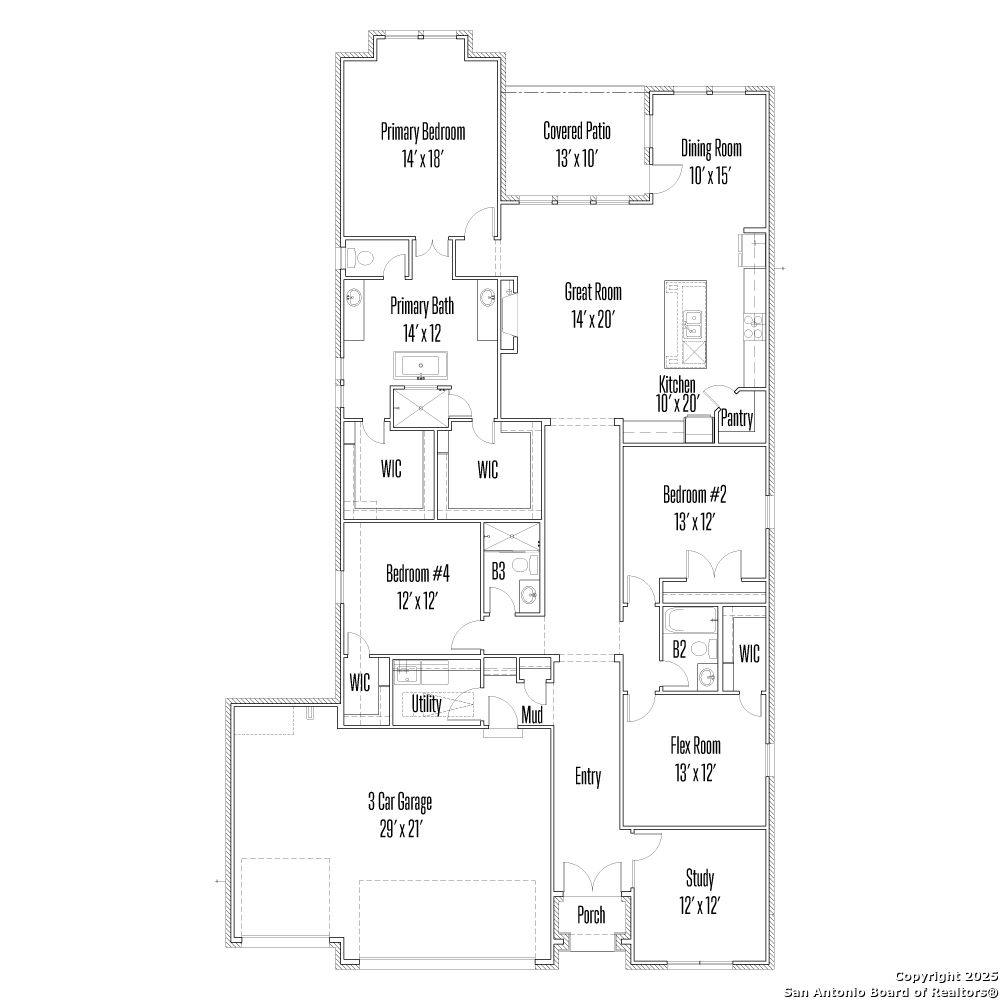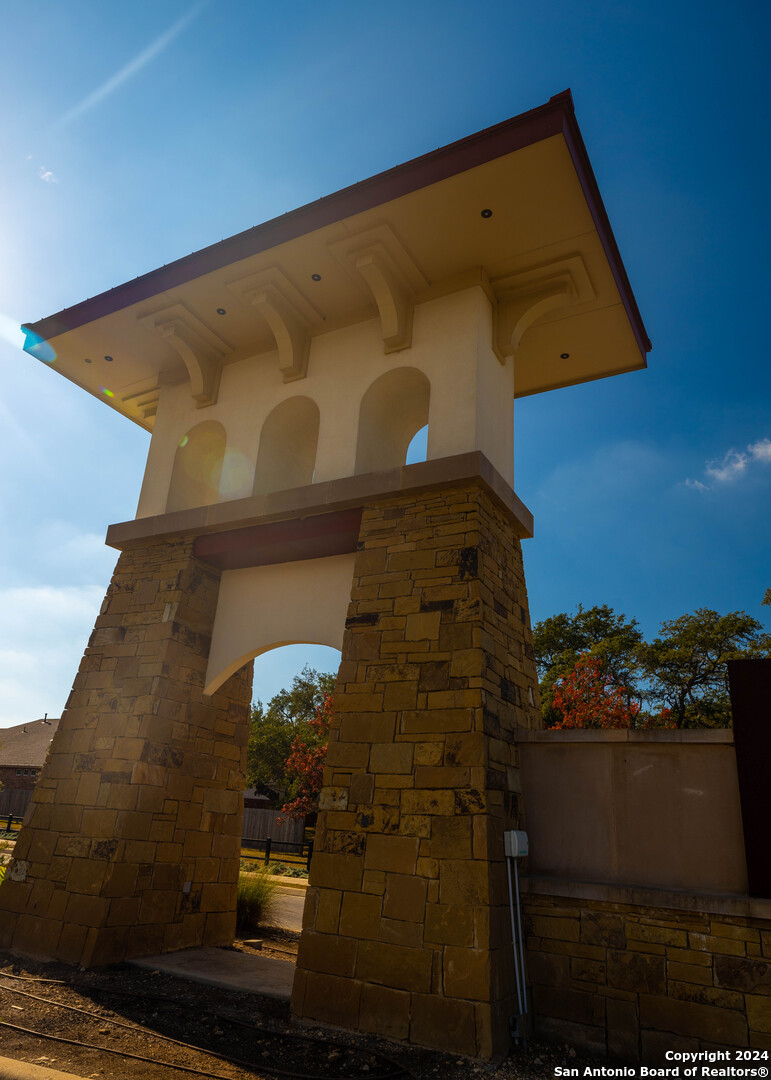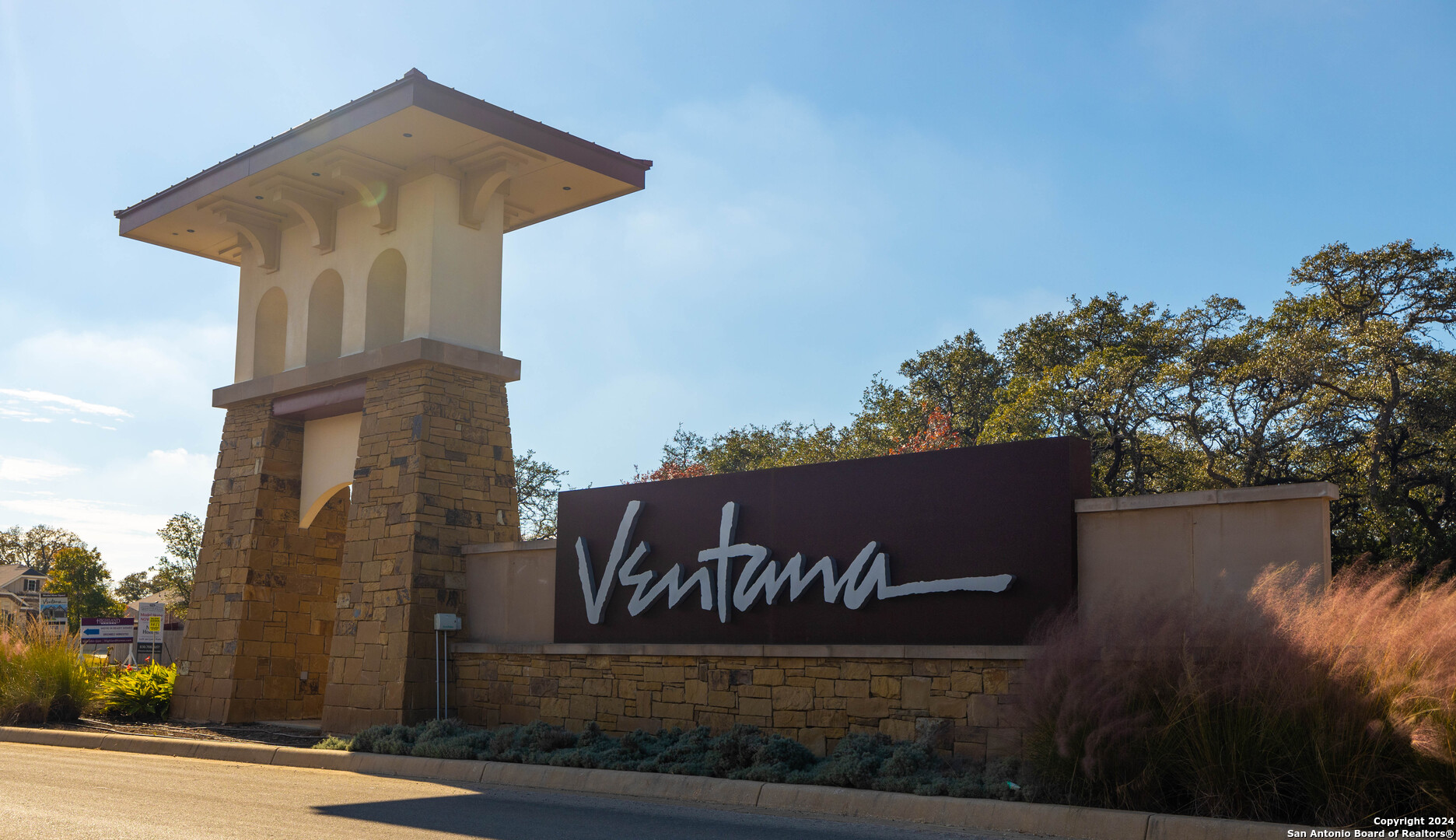Status
Market MatchUP
How this home compares to similar 4 bedroom homes in Bulverde- Price Comparison$287 higher
- Home Size39 sq. ft. smaller
- Built in 2025One of the newest homes in Bulverde
- Bulverde Snapshot• 187 active listings• 50% have 4 bedrooms• Typical 4 bedroom size: 2631 sq. ft.• Typical 4 bedroom price: $599,612
Description
MLS# 1881555 - Built by Drees Custom Homes - Ready Now! ~ This model home floorplan is a showstopper. It boasts a beautiful gourmet kitchen with contemporary SS venthood and built in appliances, 5 burner gas cooktop, pot filler, pull out pots and pans drawers, and pull out double trash can at the island as well as cabinets to the ceiling with glass uppers. Enjoy your back patio with beautiful trees behind. No one shares a back fence in this community so lots of space in between. If extra space is what you need, the 3 car garage is a must have. If wide hallways and tall ceilings with beams is something you have dreamed of this home should fit the bill. Soak in your luxurious free standing vessel tub and let your worries drift away. A dedicated office or flex space is a great spot to enjoy some quiet, hope on a conference call or just relax. This home won't last long, so come out today and see this beauty.
MLS Listing ID
Listed By
Map
Estimated Monthly Payment
$5,230Loan Amount
$569,905This calculator is illustrative, but your unique situation will best be served by seeking out a purchase budget pre-approval from a reputable mortgage provider. Start My Mortgage Application can provide you an approval within 48hrs.
Home Facts
Bathroom
Kitchen
Appliances
- Washer Connection
- Gas Cooking
- Dryer Connection
- Solid Counter Tops
- Disposal
- Gas Water Heater
- Smoke Alarm
- Dishwasher
- Ceiling Fans
Roof
- Composition
Levels
- One
Cooling
- One Central
Pool Features
- None
Window Features
- Some Remain
Exterior Features
- Sprinkler System
- Covered Patio
- Privacy Fence
Fireplace Features
- Not Applicable
Association Amenities
- Park/Playground
- Pool
Flooring
- Carpeting
- Ceramic Tile
Foundation Details
- Slab
Architectural Style
- One Story
Heating
- Central



