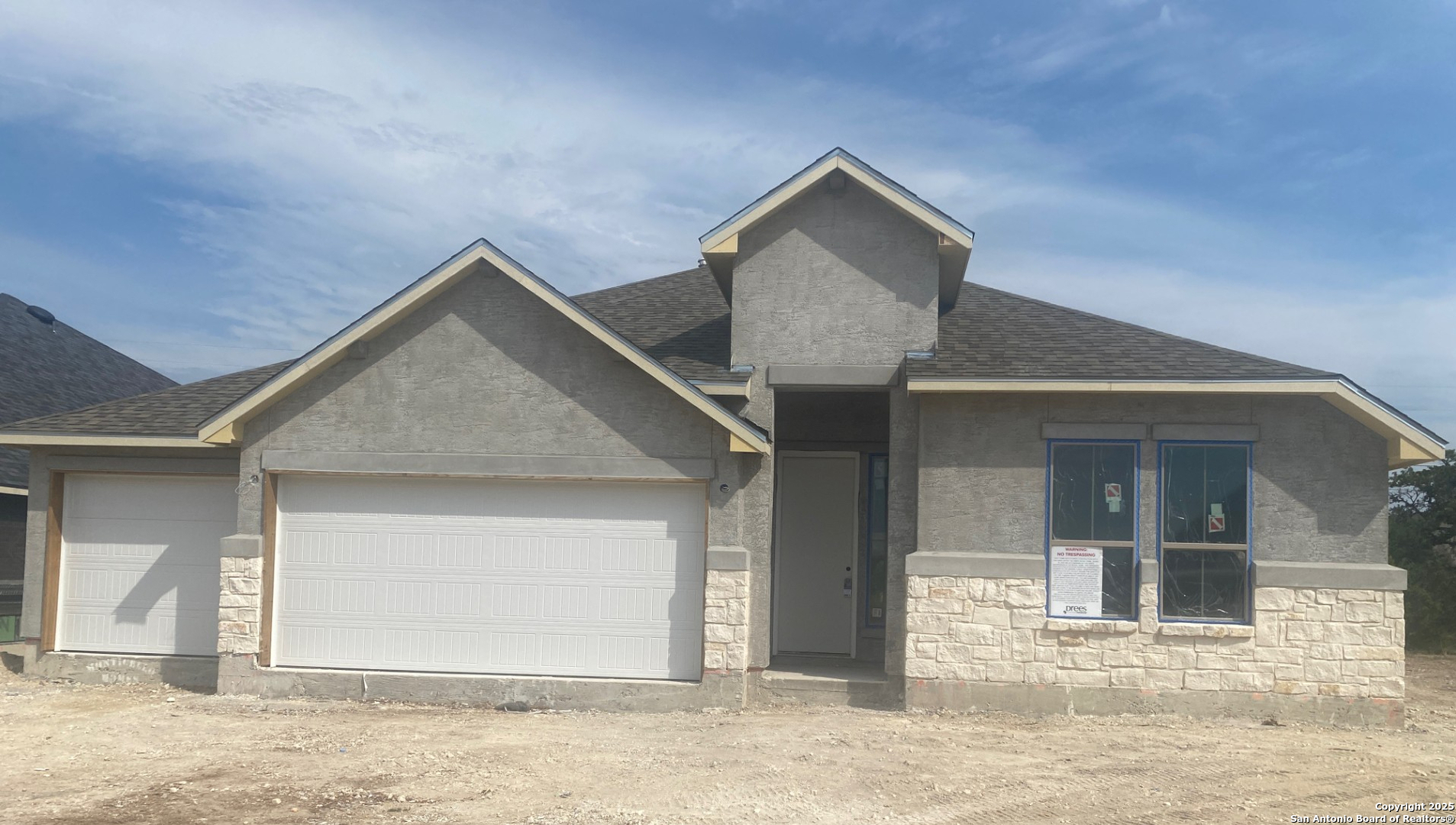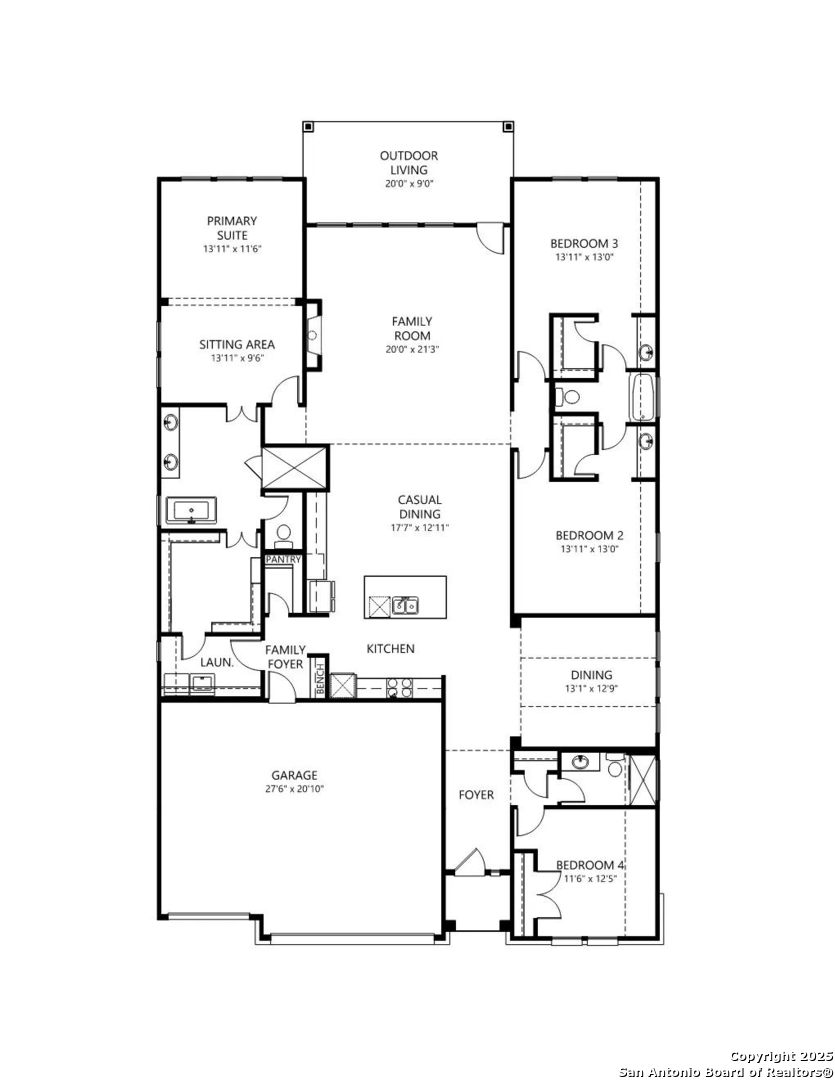Status
Market MatchUP
How this home compares to similar 4 bedroom homes in Bulverde- Price Comparison$25,287 higher
- Home Size262 sq. ft. larger
- Built in 2025One of the newest homes in Bulverde
- Bulverde Snapshot• 187 active listings• 50% have 4 bedrooms• Typical 4 bedroom size: 2631 sq. ft.• Typical 4 bedroom price: $599,612
Description
MLS# 1896856 - Built by Drees Custom Homes - Nov 2025 completion! ~ 4 BR,2.5 BA Beauty in Bulverde, TX. The Robertson is a spacious and customizable floor plan, featuring a luxury kitchen with plenty of room for an eat-in breakfast table. The kitchen is open to a large family room, which overlooks the outdoor covered patio area. Nearby is the formal dining room and a half-bath, perfect for entertaining guests. Working from home? Enjoy the private home office with a walk-in closet for storage. The Robertson includes three bedrooms, two bedrooms sharing a Jack-and-Jill bathroom with their own private vanity and walk-in closet. The luxurious primary suite includes a spacious sitting area with double doors, leading to a modern primary suite bathroom that features a deep walk-in shower, freestanding tub, double vanities and a large walk-in closet. The Robertson also includes a three-car garage. Enter through the garage into a dedicated family foyer and large laundry room.
MLS Listing ID
Listed By
Map
Estimated Monthly Payment
$4,670Loan Amount
$593,655This calculator is illustrative, but your unique situation will best be served by seeking out a purchase budget pre-approval from a reputable mortgage provider. Start My Mortgage Application can provide you an approval within 48hrs.
Home Facts
Bathroom
Kitchen
Appliances
- Solid Counter Tops
- Carbon Monoxide Detector
- Cook Top
- Propane Water Heater
- Pre-Wired for Security
- Plumb for Water Softener
- Microwave Oven
- Washer Connection
- Ceiling Fans
- Dryer Connection
- Ice Maker Connection
- Double Ovens
- Gas Water Heater
Roof
- Composition
Levels
- One
Cooling
- Zoned
- One Central
Pool Features
- None
Window Features
- All Remain
Exterior Features
- Double Pane Windows
- Sprinkler System
- Stone/Masonry Fence
- Has Gutters
- Covered Patio
Fireplace Features
- Stone/Rock/Brick
- Gas Logs Included
- Gas
Association Amenities
- Clubhouse
Flooring
- Ceramic Tile
- Carpeting
Foundation Details
- Slab
Architectural Style
- Traditional
Heating
- 1 Unit
- Central

