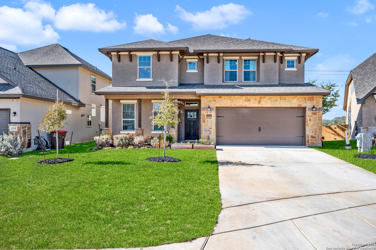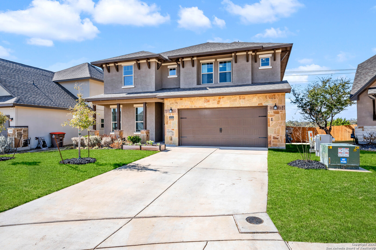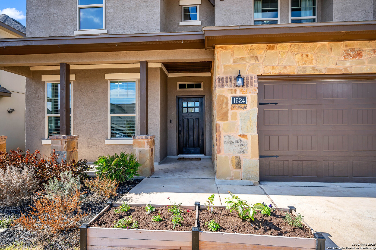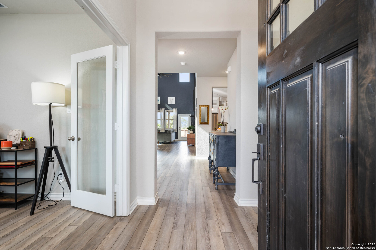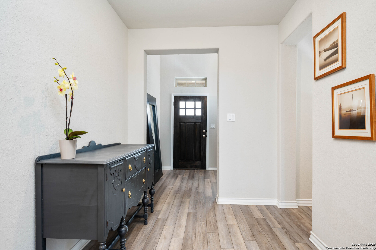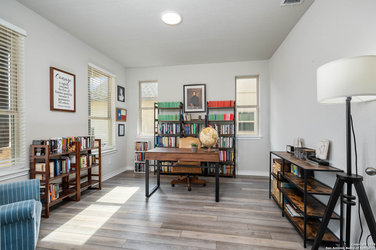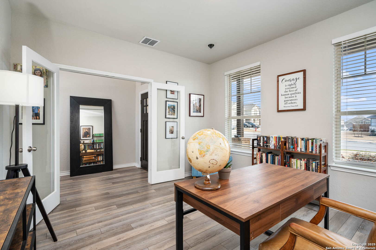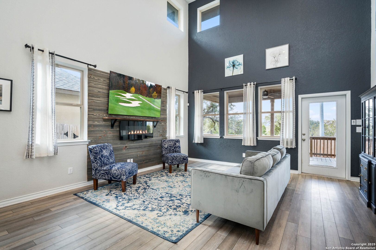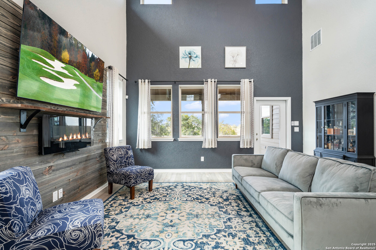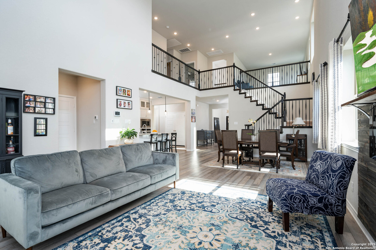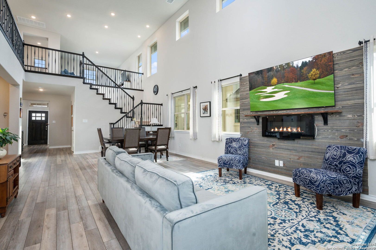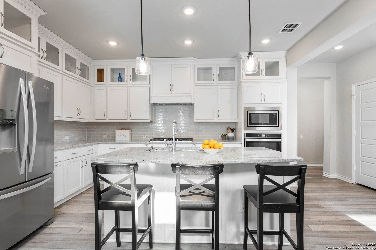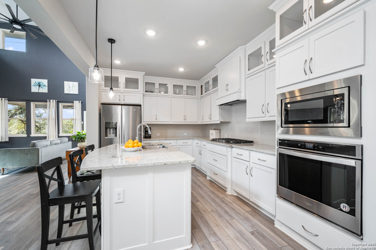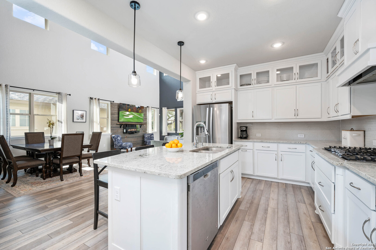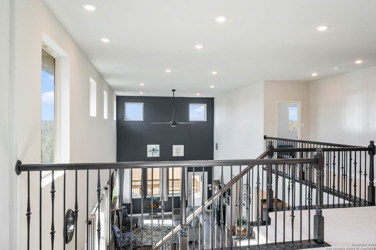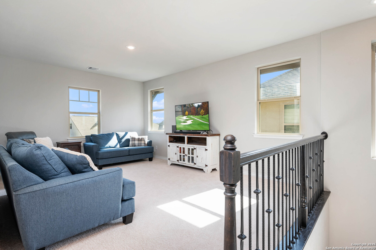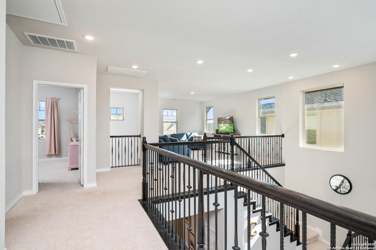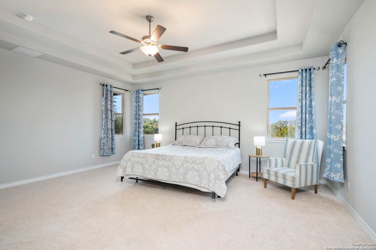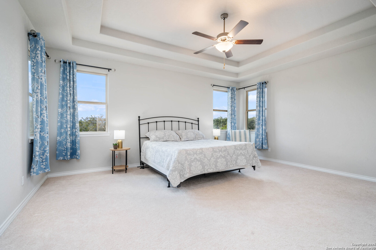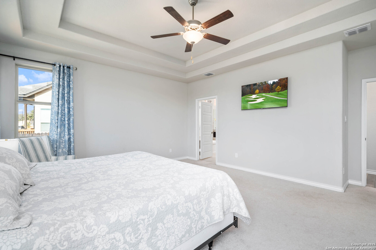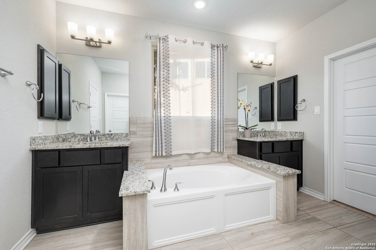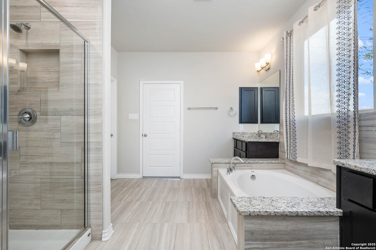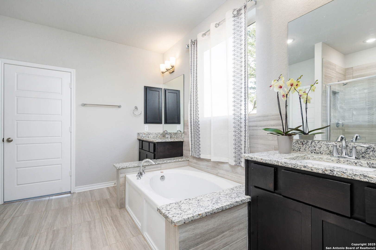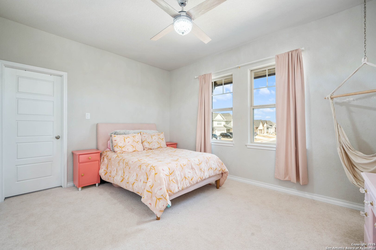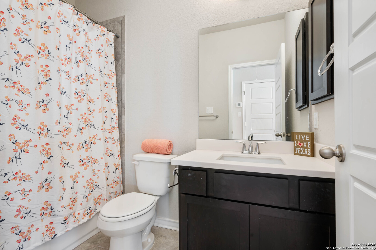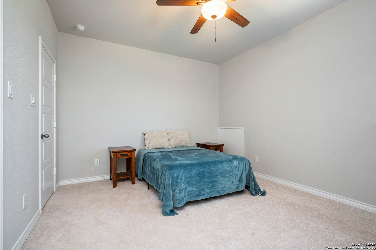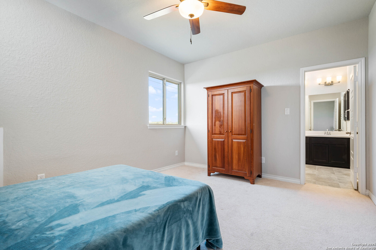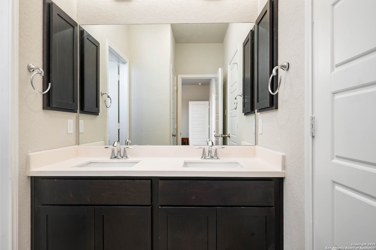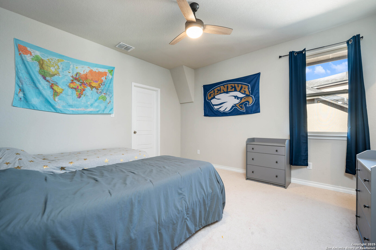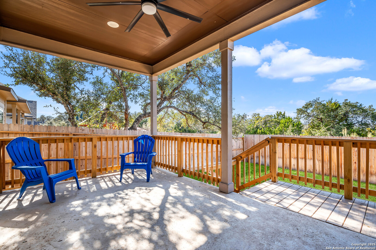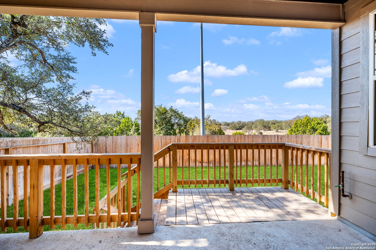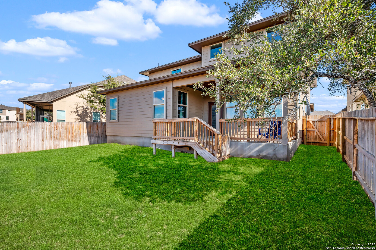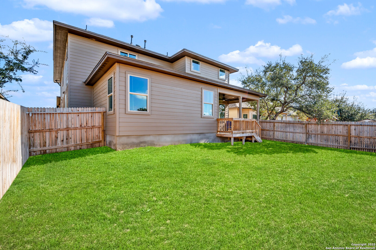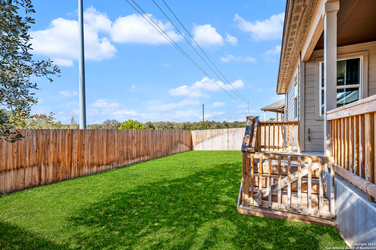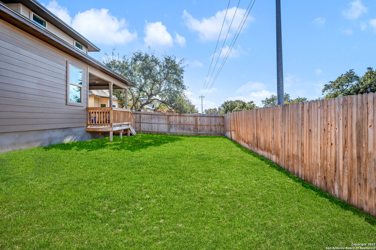Status
Market MatchUP
How this home compares to similar 4 bedroom homes in Bulverde- Price Comparison$109,613 lower
- Home Size622 sq. ft. larger
- Built in 2021Older than 62% of homes in Bulverde
- Bulverde Snapshot• 187 active listings• 50% have 4 bedrooms• Typical 4 bedroom size: 2631 sq. ft.• Typical 4 bedroom price: $599,612
Description
This Bulverde residence frames luminous interiors with clean architectural lines set within the top rated Smithson Valley school district, home of the 2024 State Football Champions. Clerestory windows and wrought iron balusters lend character to the interiors, complemented by recessed lighting and a balanced mix of formal and informal spaces. A private study anchors the main level, while upstairs a generous game room expands the home's versatility. The island kitchen is outfitted with gas cooking, glass-front cabinetry and pendant lighting, combining function with refined detail. The home extends outside to a covered patio, ideal for gatherings or quiet evenings.
MLS Listing ID
Listed By
Map
Estimated Monthly Payment
$4,621Loan Amount
$465,500This calculator is illustrative, but your unique situation will best be served by seeking out a purchase budget pre-approval from a reputable mortgage provider. Start My Mortgage Application can provide you an approval within 48hrs.
Home Facts
Bathroom
Kitchen
Appliances
- Washer Connection
- Security System (Owned)
- Dryer Connection
- Stove/Range
- Dishwasher
- Smoke Alarm
- Ceiling Fans
- Ice Maker Connection
- Gas Cooking
- Disposal
- In Wall Pest Control
- Gas Water Heater
Roof
- Composition
Levels
- Two
Cooling
- Two Central
Pool Features
- None
Window Features
- All Remain
Fireplace Features
- Not Applicable
Association Amenities
- None
Flooring
- Ceramic Tile
- Carpeting
Foundation Details
- Slab
Architectural Style
- Two Story
Heating
- Heat Pump
- Central
