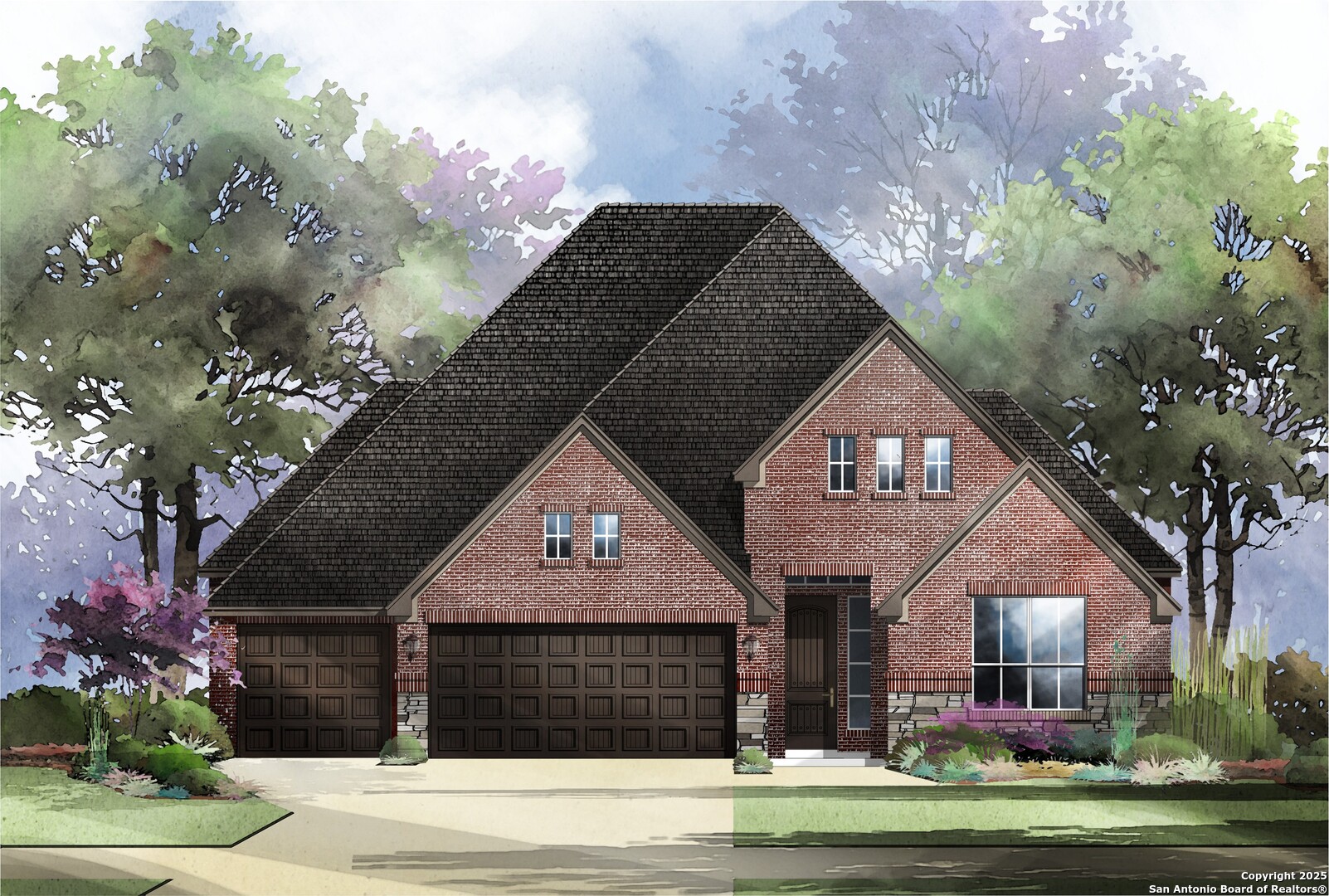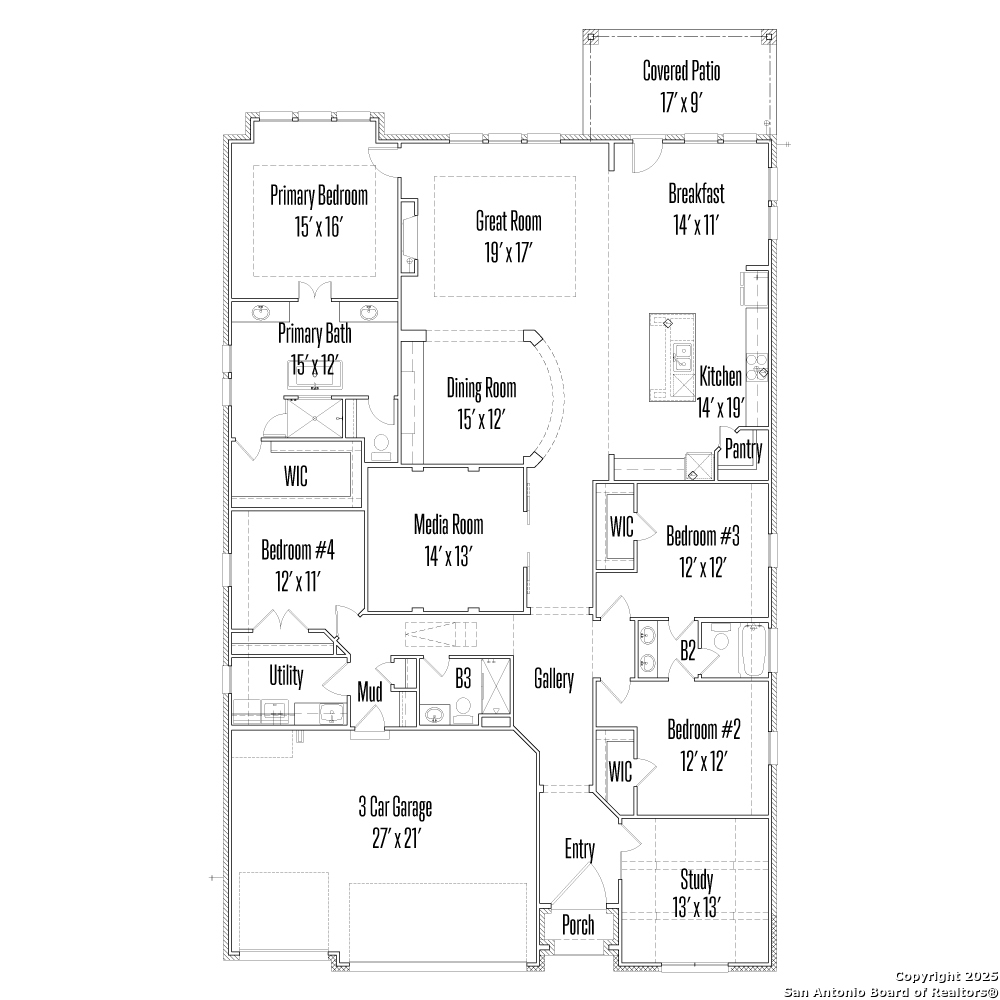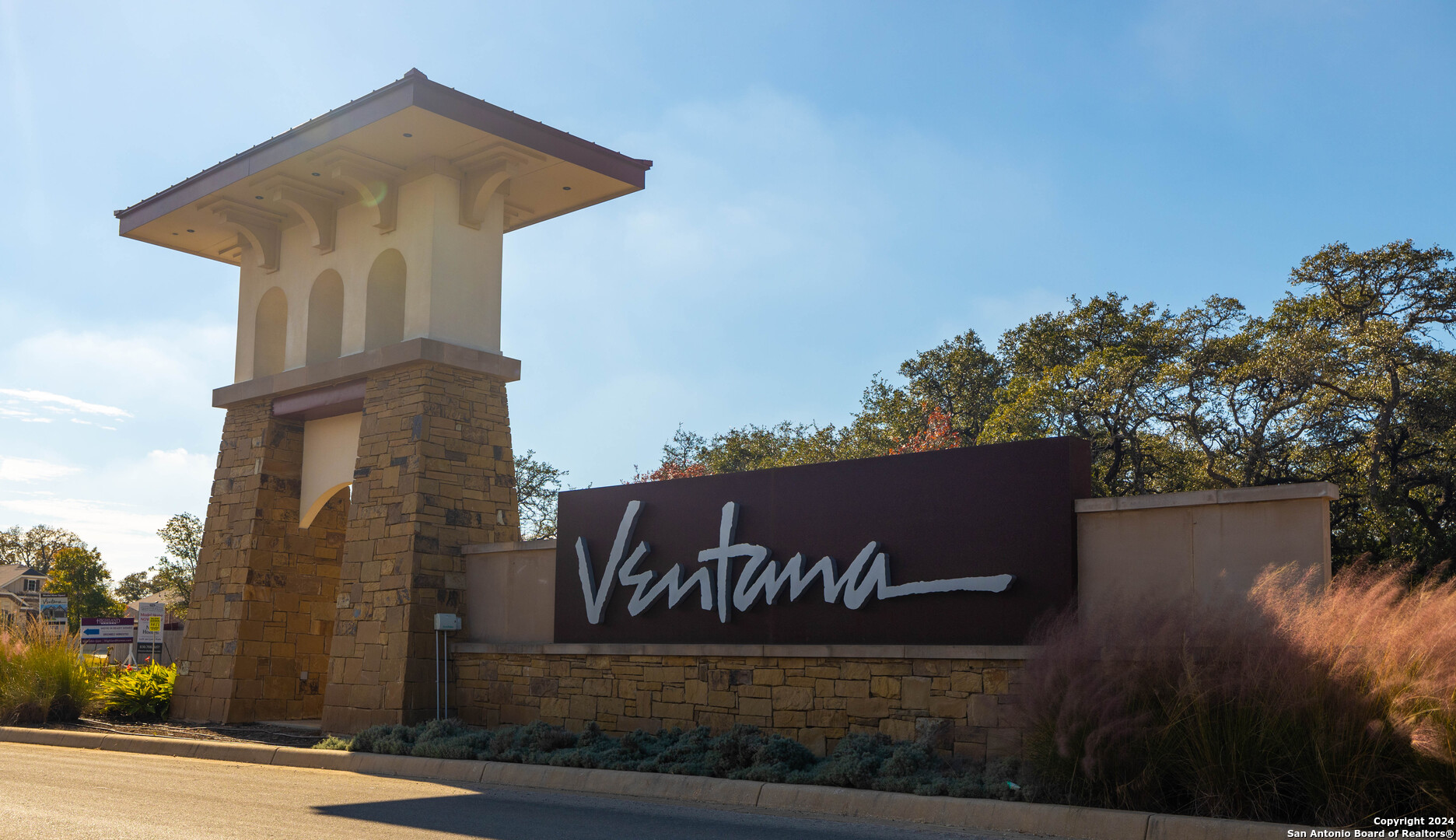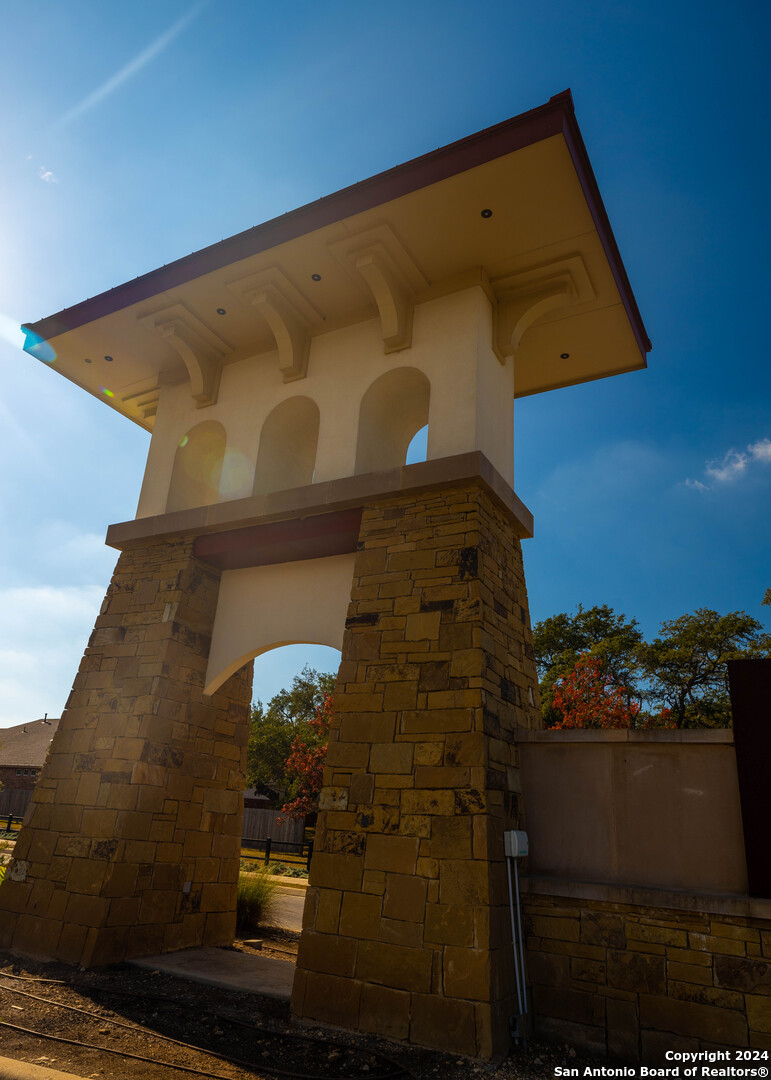Status
Market MatchUP
How this home compares to similar 4 bedroom homes in Bulverde- Price Comparison$150,287 higher
- Home Size523 sq. ft. larger
- Built in 2025One of the newest homes in Bulverde
- Bulverde Snapshot• 187 active listings• 50% have 4 bedrooms• Typical 4 bedroom size: 2631 sq. ft.• Typical 4 bedroom price: $599,612
Description
MLS# 1881537 - Built by Drees Custom Homes - Ready Now! ~ This beautiful home is a must see. It boast tall ceiling and wide hallways. Secondary bedrooms are all oversized-plenty of room for large beds, dressers or oversized furniture. Enjoy watching a movie or sports event in your try dedicated media room. You will love your gourmet kitchen with pot filler, double ovens, microwave, SS appliances built in and 5 burner gas cooktop. You'll love all the extra storage in the kitchen and dining bar area-cabinets to the ceiling. Great home for entertaining. If you need a true dedicated office to work from home or just to pay the bills, this home has an oversized dedicated office with beautiful glass doors and ceiling treatment. You will feel like royalty as you walk through the 5 ft custom metal and glass front door. This home also sits on an oversized homesite on culdesac which dead ends with no through traffic. Enjoy the hill country views and tranquilty of this wonderful community. Schedule an appointment today to see this beauty. This home won't last long.
MLS Listing ID
Listed By
Map
Estimated Monthly Payment
$6,525Loan Amount
$712,405This calculator is illustrative, but your unique situation will best be served by seeking out a purchase budget pre-approval from a reputable mortgage provider. Start My Mortgage Application can provide you an approval within 48hrs.
Home Facts
Bathroom
Kitchen
Appliances
- Ceiling Fans
- Washer Connection
- Gas Cooking
- Dryer Connection
- Smoke Alarm
- Disposal
- Gas Water Heater
- Solid Counter Tops
- Dishwasher
Roof
- Composition
Levels
- One
Cooling
- One Central
Pool Features
- None
Window Features
- Some Remain
Exterior Features
- Covered Patio
- Sprinkler System
- Privacy Fence
Fireplace Features
- One
Association Amenities
- Park/Playground
- Pool
Flooring
- Ceramic Tile
- Carpeting
Foundation Details
- Slab
Architectural Style
- One Story
Heating
- Central



