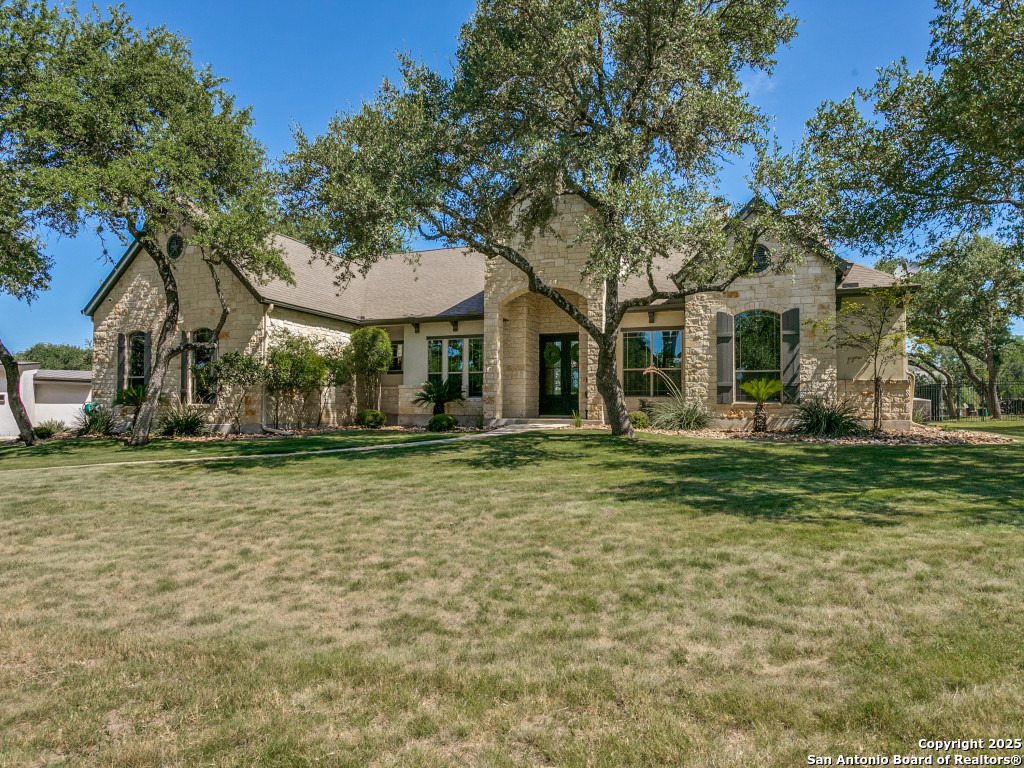Status
Market MatchUP
How this home compares to similar 5 bedroom homes in Bulverde- Price Comparison$630,097 higher
- Home Size2077 sq. ft. larger
- Built in 2010Older than 88% of homes in Bulverde
- Bulverde Snapshot• 187 active listings• 13% have 5 bedrooms• Typical 5 bedroom size: 3198 sq. ft.• Typical 5 bedroom price: $664,902
Description
Welcome to your Hill Country dream home! Nestled in the gated community of Glenwood in Bulverde, this stunning retreat offers the perfect blend of privacy, convenience, and lifestyle living. Ideally located just 20 minutes from Downtown Boerne, 20 minutes from Spring Branch, and within easy reach of San Antonio, the home sits on a private 1-acre lot backing to a peaceful greenbelt. The main residence is beautifully appointed with 4 bedrooms (two with en-suite baths), a formal dining room, private study, and a media/second living room. The family room showcases a floor-to-ceiling stone fireplace with custom built-ins, while the island kitchen boasts granite counters, custom cabinetry, and updated lighting. The primary suite is a true retreat with dual closets, a spa-inspired bath, and a walk-in shower with dual shower heads. An entertainer's dream, the 1,600 sq. ft. detached party/guest house features a full kitchen, massive granite bar with barstools, commercial sink, three beverage refrigerators, an ice maker, and a floor-to-ceiling stone fireplace. Designed for gatherings, it also includes surround sound, outdoor speakers, two full baths, laundry hookups, and multiple TVs. Upstairs, a spacious guest suite offers comfort and privacy. Outdoor living shines with a Keith Zars pool with attached spa, a brand-new hot tub (Sept. 2025), an expansive covered patio with outdoor kitchen and fireplace, and a TrekDek sun pad perfect for lounging. Mature oaks, lush Zoysia grass, river rock, and privacy plantings enhance the landscape. Practical touches include an epoxy-finished 3-car garage, concrete parking pads, and a custom trash enclosure. Smart home technology completes the package with exterior cameras, a monitored security system, Ring doorbell, and Sonos sound system. This spectacular property offers the ultimate blend of comfort, technology, and entertainment in a prime location-truly an entertainer's paradise.
MLS Listing ID
Listed By
Map
Estimated Monthly Payment
$10,469Loan Amount
$1,230,250This calculator is illustrative, but your unique situation will best be served by seeking out a purchase budget pre-approval from a reputable mortgage provider. Start My Mortgage Application can provide you an approval within 48hrs.
Home Facts
Bathroom
Kitchen
Appliances
- Built-In Oven
- Disposal
- Electric Water Heater
- Cook Top
- Garage Door Opener
- Security System (Owned)
- Refrigerator
- Ice Maker Connection
- Microwave Oven
- Smoke Alarm
- Ceiling Fans
- Washer Connection
- Dryer Connection
- Self-Cleaning Oven
- Water Softener (owned)
- Private Garbage Service
- Wet Bar
- Chandelier
- Dishwasher
- Custom Cabinets
Roof
- Composition
Levels
- One
Cooling
- Three+ Central
Pool Features
- AdjoiningPool/Spa
- Hot Tub
- In Ground Pool
Window Features
- All Remain
Other Structures
- Pergola
- Guest House
- Second Residence
Exterior Features
- Additional Dwelling
- Detached Quarters
- Special Yard Lighting
- Patio Slab
- Outdoor Kitchen
- Gas Grill
- Sprinkler System
- Mature Trees
- Covered Patio
- Double Pane Windows
- Wrought Iron Fence
- Has Gutters
Fireplace Features
- Gas
- Wood Burning
- Game Room
- Three+
- Family Room
- Gas Logs Included
Association Amenities
- Controlled Access
- Clubhouse
- Park/Playground
- Pool
- BBQ/Grill
Flooring
- Ceramic Tile
- Wood
Foundation Details
- Slab
Architectural Style
- One Story
Heating
- Central
























































