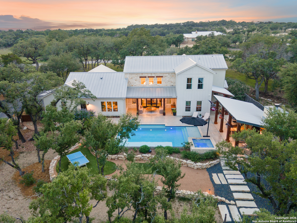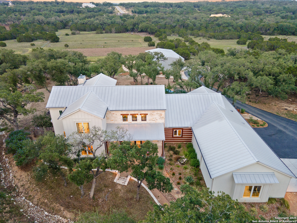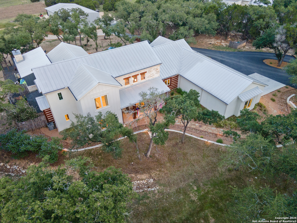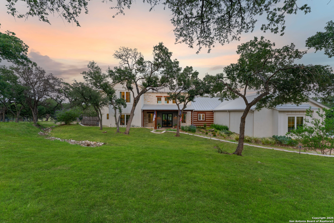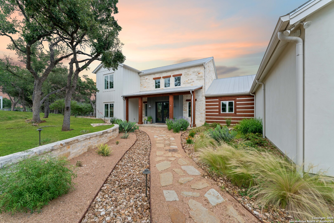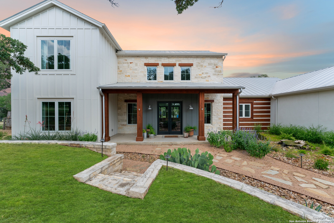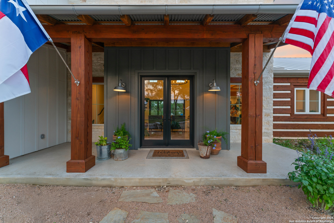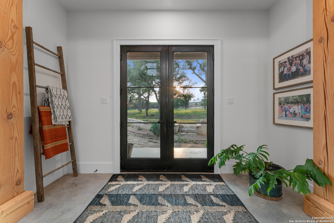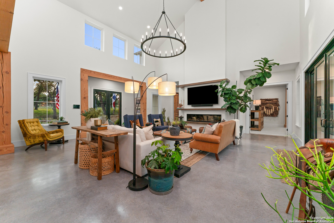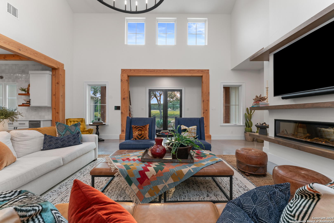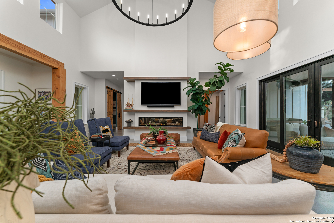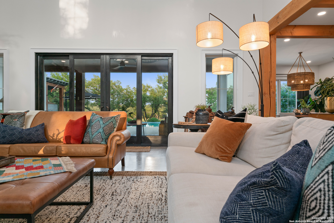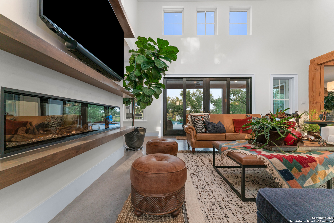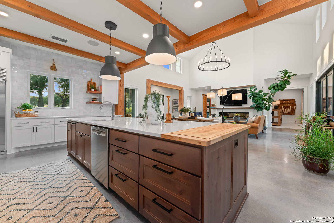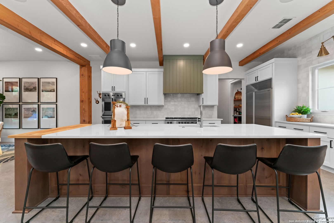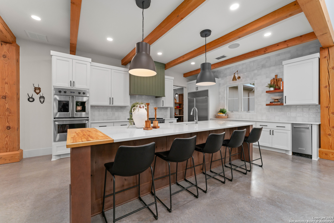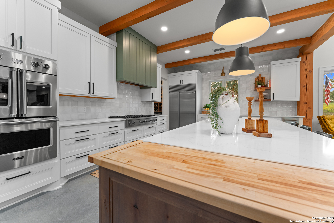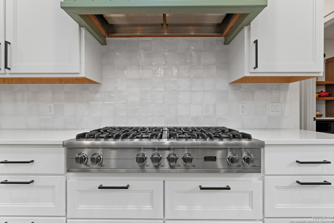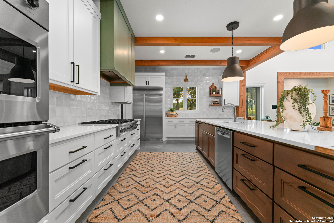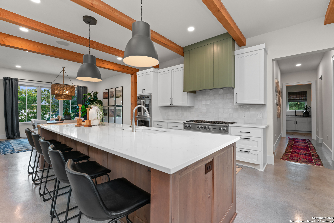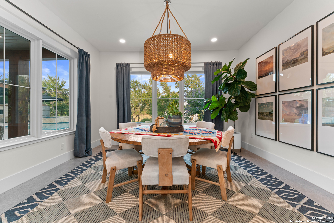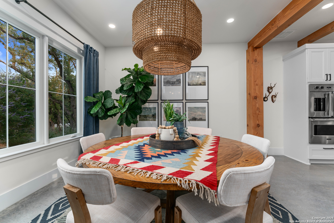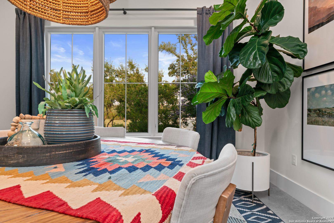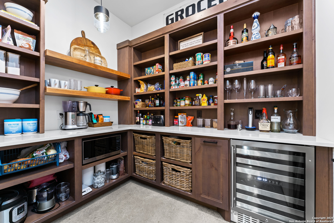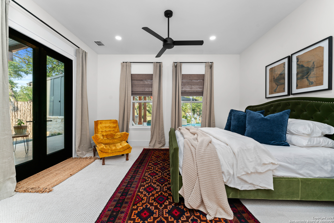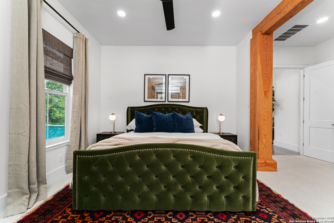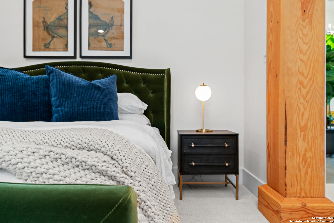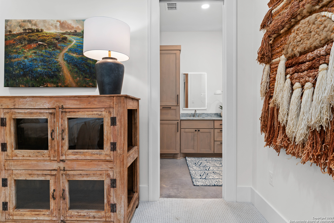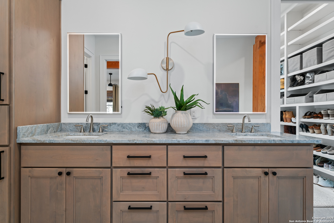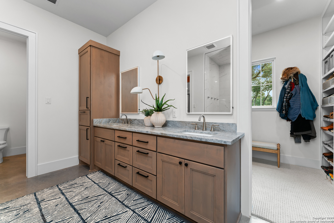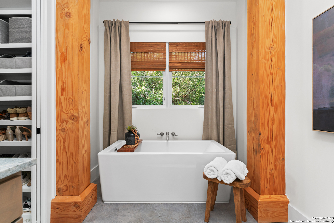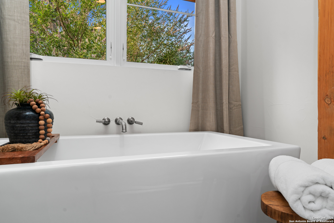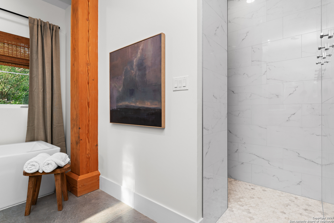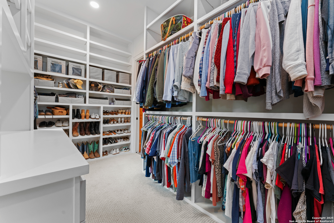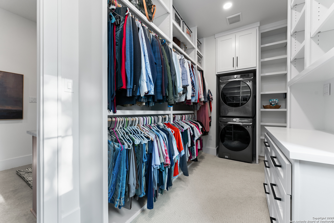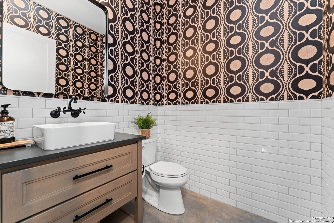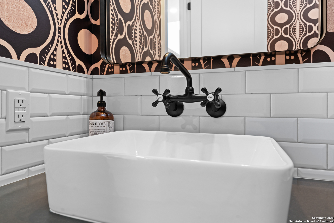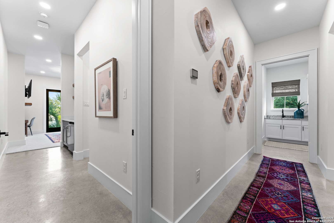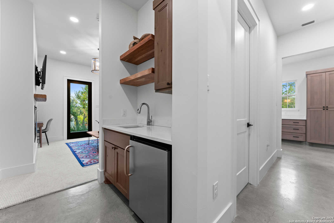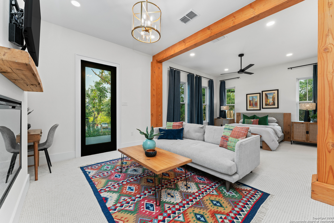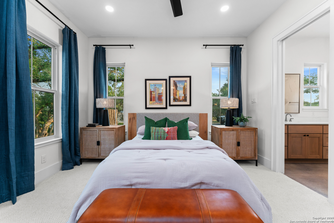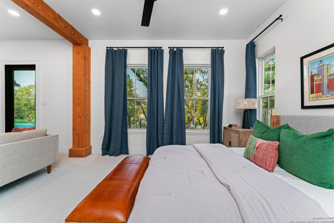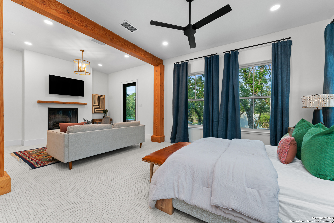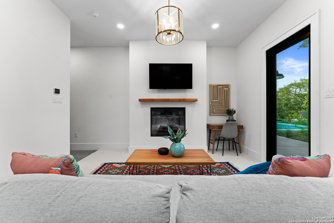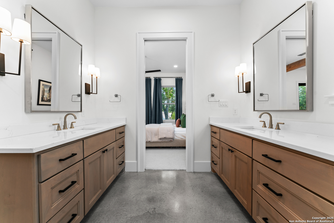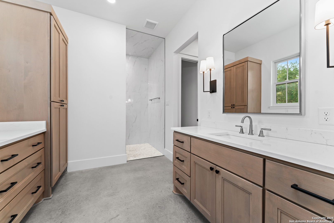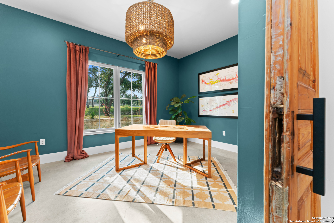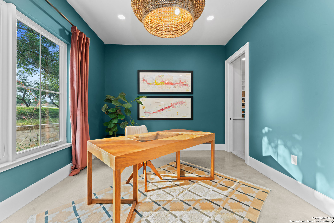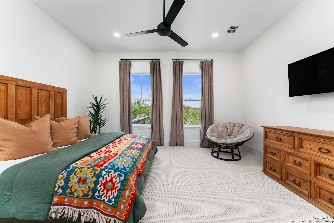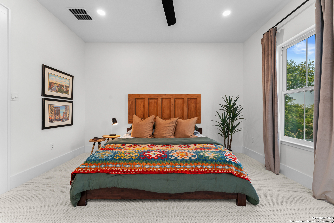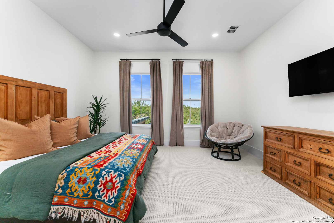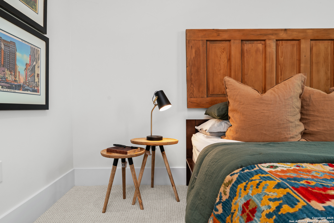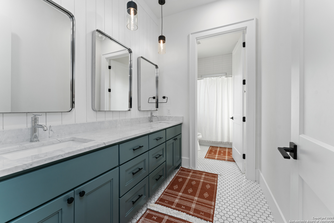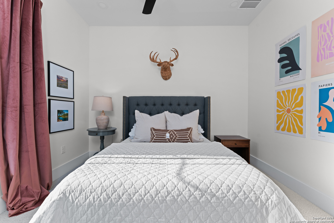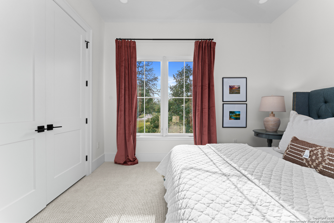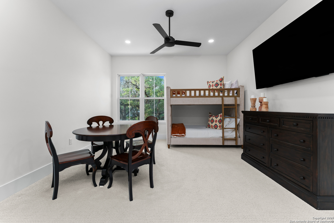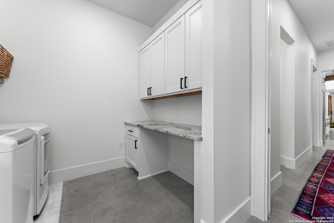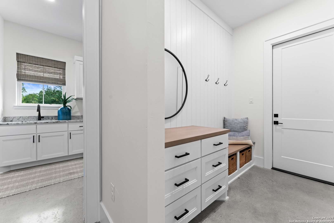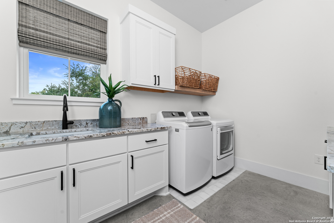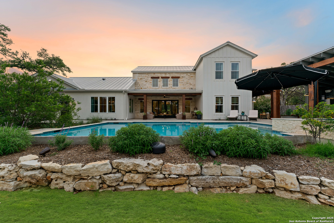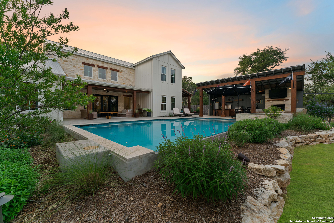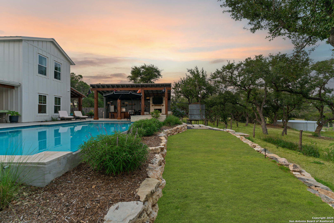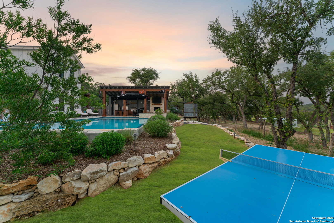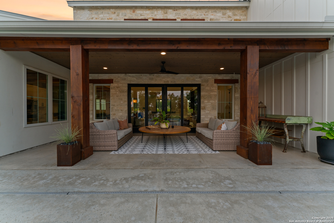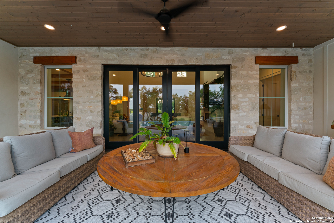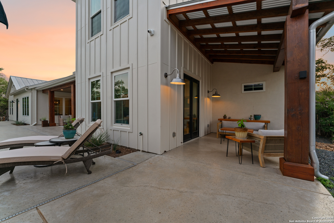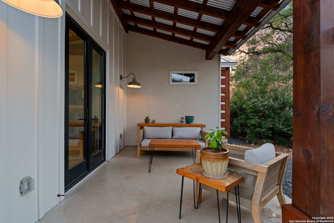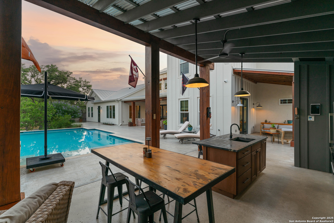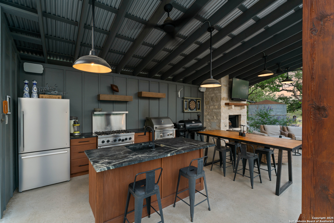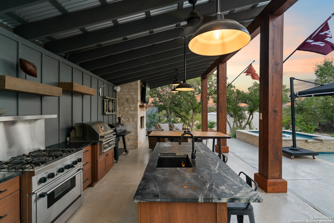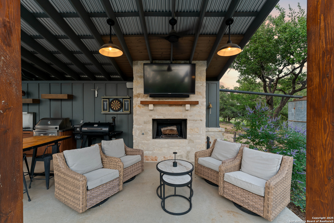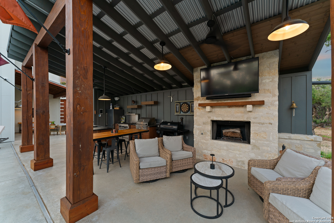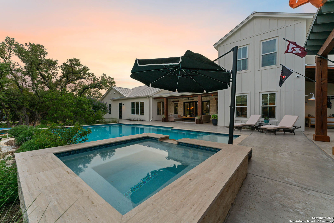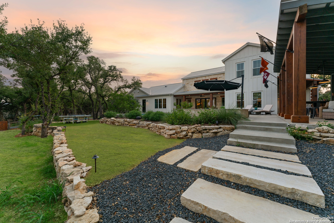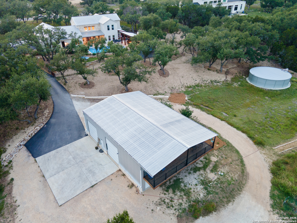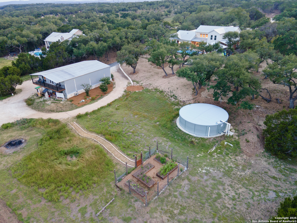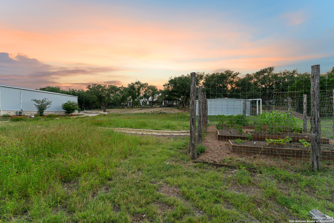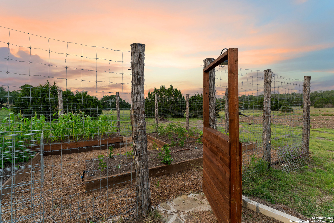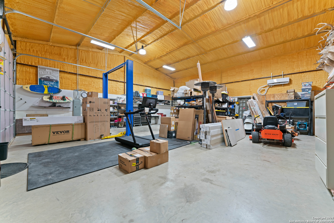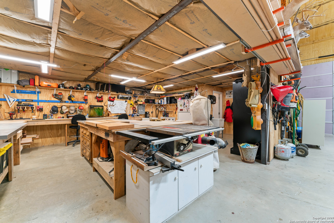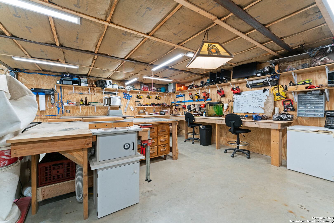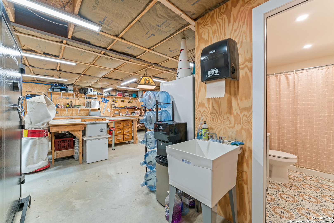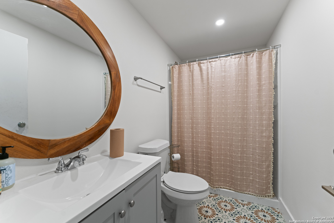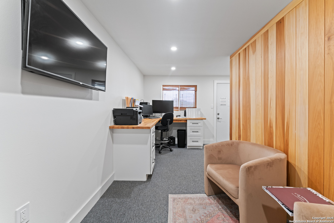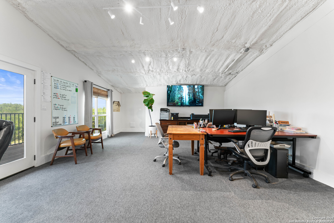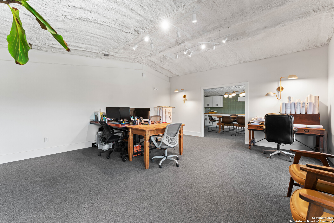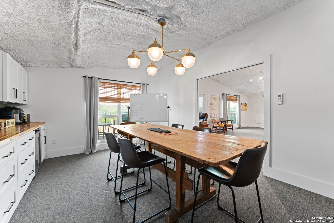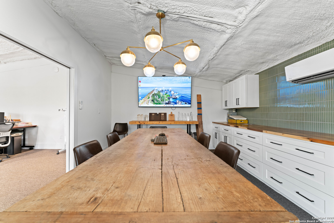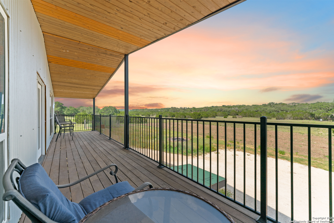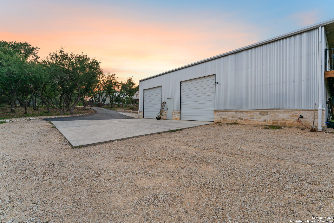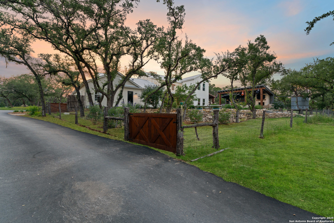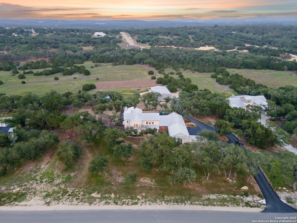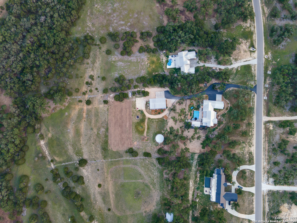Status
Market MatchUP
How this home compares to similar 4 bedroom homes in Bulverde- Price Comparison$1,845,387 higher
- Home Size1757 sq. ft. larger
- Built in 2021Older than 62% of homes in Bulverde
- Bulverde Snapshot• 187 active listings• 50% have 4 bedrooms• Typical 4 bedroom size: 2631 sq. ft.• Typical 4 bedroom price: $599,612
Description
A showpiece of what a truly custom designed home means, welcome yourself to the highly sought after Centennial Ridge neighborhood. Nestled among the trees, step through the double front doors to be greeted with soaring ceilings, abundant natural light, and elevated finishes throughout. From the chef's kitchen with Viking/Subzero appliances, an oversized island with integrated butcher block, walk-in pantry, and wooden beams to the integrated in-law suite with his/her vanities, closets, and a coffee bar, this home perfectly encompasses where luxury meets comfort. The primary suite boasts direct patio access and a washer/dryer in the closet, and whole home features include (2) 500-gallon propane tanks, Lennox AC with dehumidifier, and interior Sonos sound system. Located in an acreage community with close to town convenience, stepping out the back door is where this home comes to life. An entertainer's dream with expansive patio spaces, custom pool/spa with chiller, custom landscape lighting and water feature, outdoor kitchen with weatherproof cabinetry and weatherproof TV, outdoor fireplace, and Sonance architectural sound, you're invited to enjoy the outdoors as much as the in. The property is also equipped with wildlife exemption, a high-fenced garden, rainwater collection system, and a fully conditioned 3000sq/ft workshop, ensuring you have everything you need right at home.
MLS Listing ID
Listed By
Map
Estimated Monthly Payment
$20,327Loan Amount
$2,322,750This calculator is illustrative, but your unique situation will best be served by seeking out a purchase budget pre-approval from a reputable mortgage provider. Start My Mortgage Application can provide you an approval within 48hrs.
Home Facts
Bathroom
Kitchen
Appliances
- Gas Cooking
- Built-In Oven
- Solid Counter Tops
- 2+ Water Heater Units
- Disposal
- Cook Top
- Garage Door Opener
- Security System (Owned)
- Stove/Range
- Refrigerator
- Ice Maker Connection
- Microwave Oven
- Carbon Monoxide Detector
- Smoke Alarm
- Ceiling Fans
- Washer Connection
- Dryer Connection
- Self-Cleaning Oven
- Private Garbage Service
- Double Ovens
- Gas Water Heater
- Dishwasher
- Custom Cabinets
Roof
- Metal
Levels
- Two
Cooling
- 3+ Window/Wall
- Three+ Central
Pool Features
- Pool is Heated
- AdjoiningPool/Spa
- Hot Tub
- In Ground Pool
Window Features
- All Remain
Exterior Features
- Additional Dwelling
- Detached Quarters
- Workshop
- Wire Fence
- Patio Slab
- Has Gutters
- Outdoor Kitchen
- Gas Grill
- Bar-B-Que Pit/Grill
- Partial Fence
- Garage Apartment
- Covered Patio
- Double Pane Windows
- Mature Trees
Fireplace Features
- Glass/Enclosed Screen
- One
- Living Room
Association Amenities
- Controlled Access
Accessibility Features
- Hallways 42" Wide
- Ext Door Opening 36"+
Flooring
- Unstained Concrete
- Carpeting
Foundation Details
- Slab
Architectural Style
- Texas Hill Country
- Two Story
Heating
- Central
- 3+ Units
