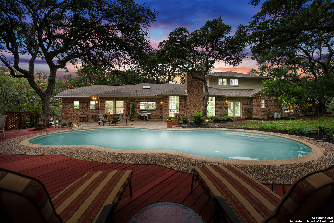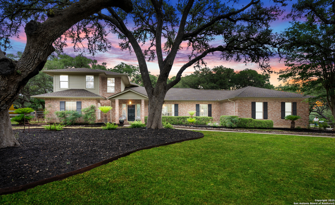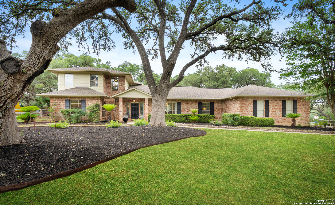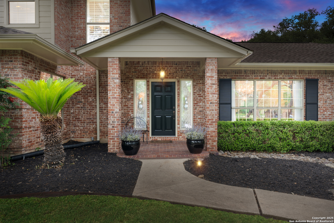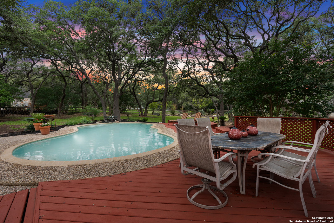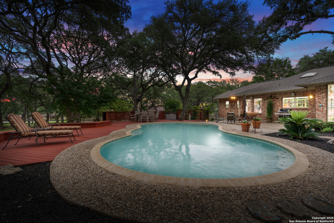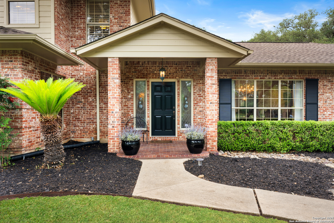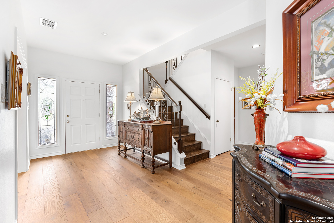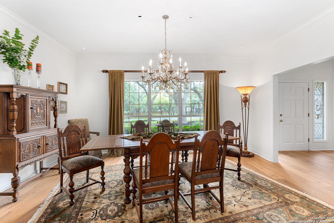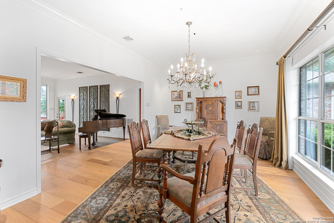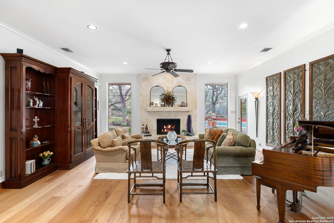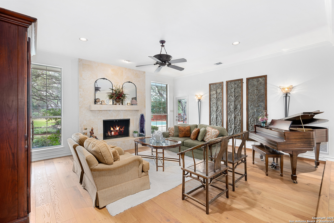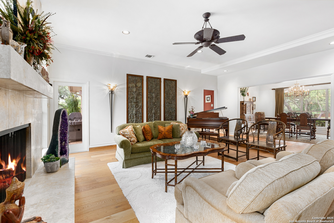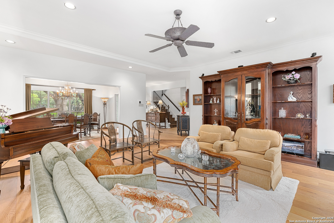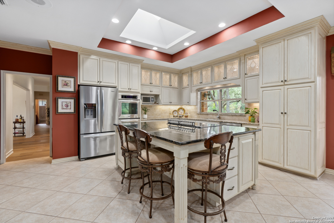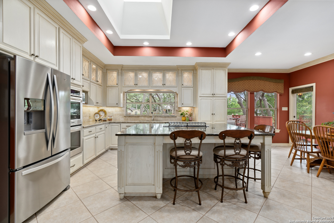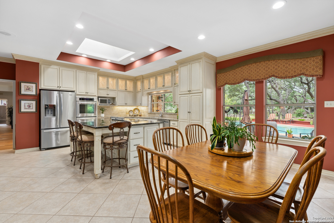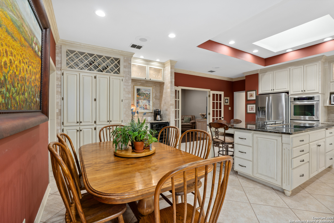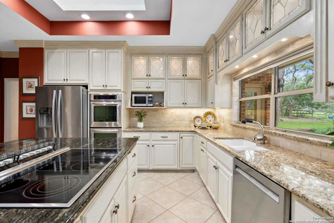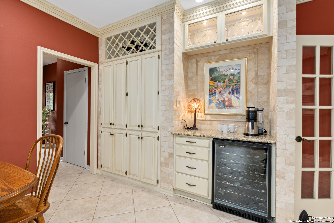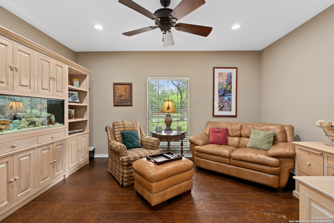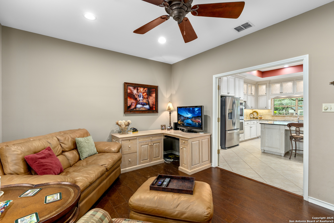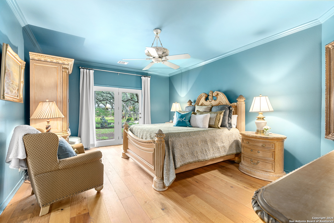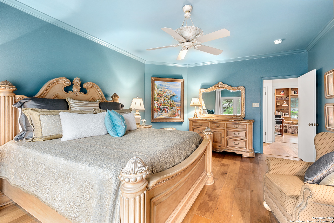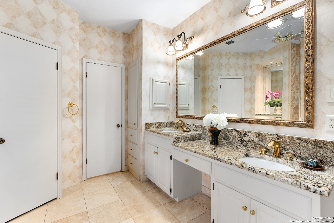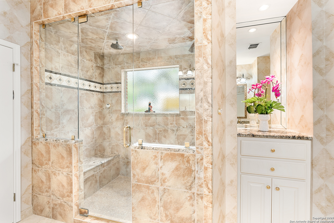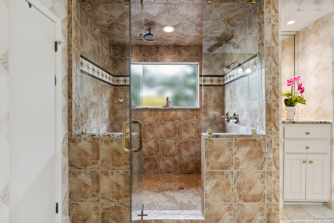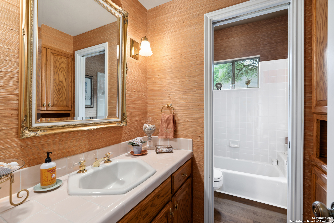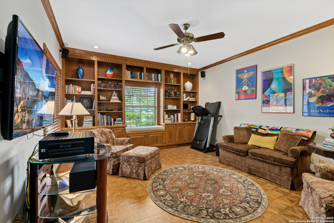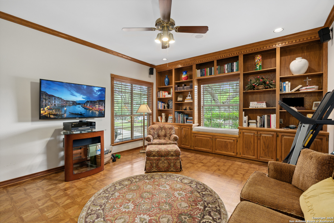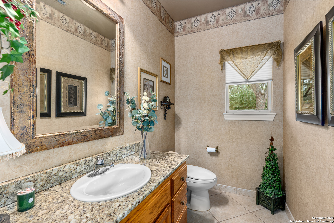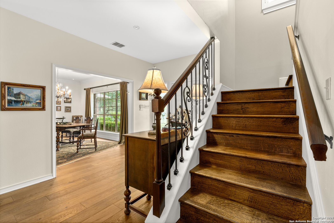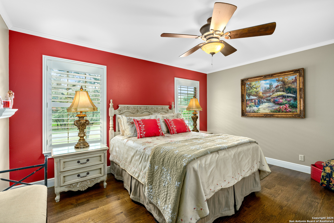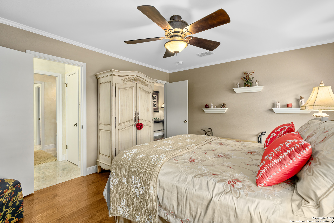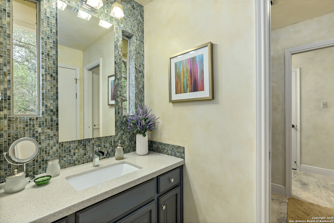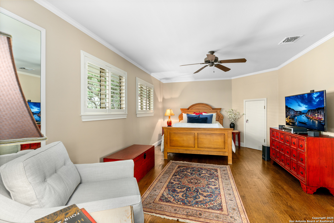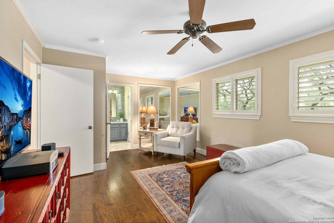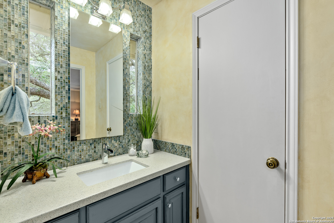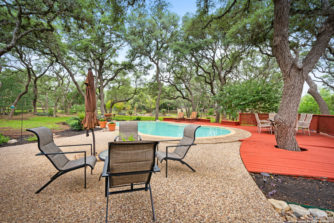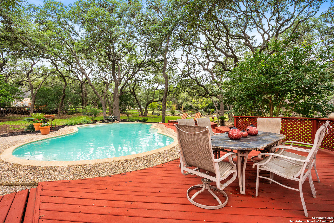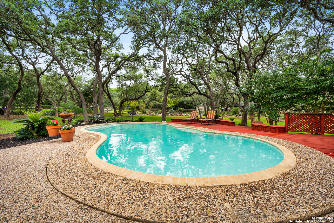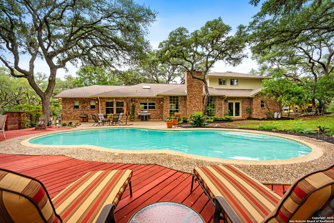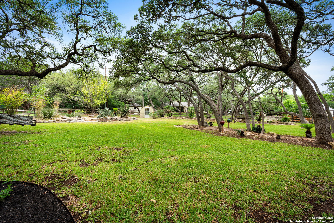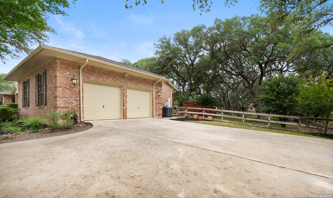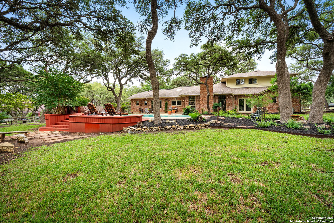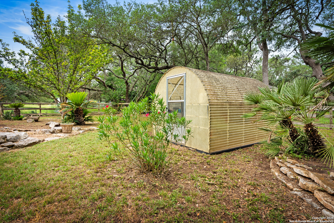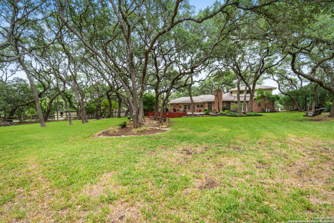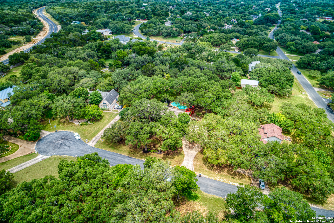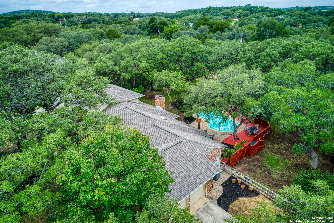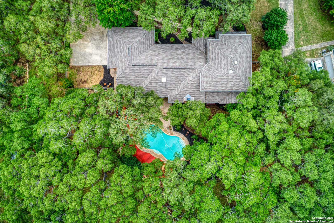Status
Market MatchUP
How this home compares to similar 4 bedroom homes in Boerne- Price Comparison$28,373 lower
- Home Size46 sq. ft. larger
- Built in 1987Older than 93% of homes in Boerne
- Boerne Snapshot• 581 active listings• 52% have 4 bedrooms• Typical 4 bedroom size: 3077 sq. ft.• Typical 4 bedroom price: $823,372
Description
Stunning Custom Home in Country Bend - Boerne, TX Welcome to this beautifully remodeled, custom-built home by Lee Ward Custom Homes, nestled on nearly an acre in the highly desirable Country Bend community. Surrounded by majestic oak trees and a serene, park-like setting, this property offers the perfect blend of privacy, space, and style. Boasting 4 bedrooms, 3.5 bathrooms, and multiple flexible living spaces, this home features a formal dining room, a spacious second living area, and a secondary downstairs bedroom with access to a full bathroom-ideal for multigenerational living or private guest accommodations. The updated, open-concept chef's kitchen impresses with stainless steel appliances, a double oven, an oversized island, and abundant natural light. A custom wine and coffee bar with a built-in wine refrigerator adds both function and flair to the space. Tasteful renovations include wood floors throughout all living areas and bedrooms, creating a warm and inviting atmosphere. The primary suite is conveniently located downstairs, offering direct access to the backyard oasis through beautiful French doors. Enjoy a spa-like master bath with an oversized shower and two walk-in closets. Step outside to your private retreat, complete with an extended deck, sparkling in-ground pool, and lush, manicured landscaping-including a charming greenhouse and a flat, usable lot. The side-entry garage and extended driveway with side access offer additional convenience. Country Bend is ideally located with easy access to Boerne, San Antonio, and the Texas Hill Country. With its original owner, this thoughtfully maintained home is a rare opportunity in a sought-after neighborhood. Don't miss your chance to own this one-of-a-kind property-schedule your private showing today!
MLS Listing ID
Listed By
Map
Estimated Monthly Payment
$6,766Loan Amount
$755,250This calculator is illustrative, but your unique situation will best be served by seeking out a purchase budget pre-approval from a reputable mortgage provider. Start My Mortgage Application can provide you an approval within 48hrs.
Home Facts
Bathroom
Kitchen
Appliances
- Built-In Oven
- Solid Counter Tops
- Disposal
- Electric Water Heater
- Cook Top
- Garage Door Opener
- Security System (Owned)
- Smoke Alarm
- Down Draft
- Ceiling Fans
- Washer Connection
- Dryer Connection
- Dishwasher
- Water Softener (owned)
- Private Garbage Service
- Double Ovens
- Chandelier
- Smooth Cooktop
- Custom Cabinets
Roof
- Composition
Levels
- Two
Cooling
- Two Central
Pool Features
- In Ground Pool
Window Features
- All Remain
Other Structures
- Greenhouse
Exterior Features
- Deck/Balcony
- Sprinkler System
- Special Yard Lighting
- Double Pane Windows
- Patio Slab
- Mature Trees
Fireplace Features
- Gas
- Wood Burning
- One
- Living Room
Association Amenities
- None
Flooring
- Ceramic Tile
- Wood
Foundation Details
- Slab
Architectural Style
- Traditional
- Two Story
Heating
- Central
