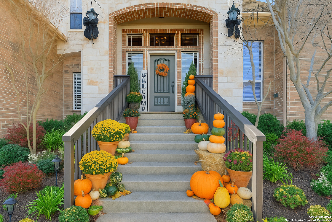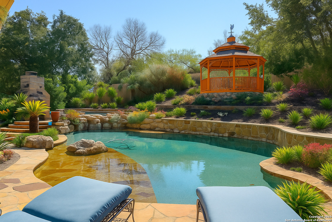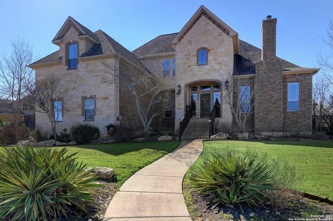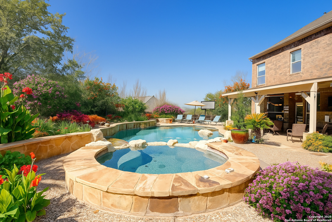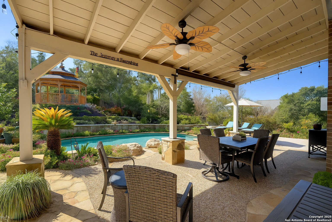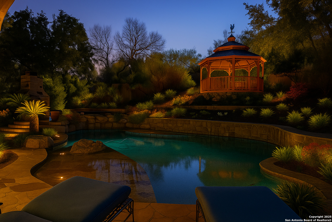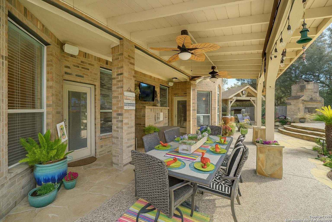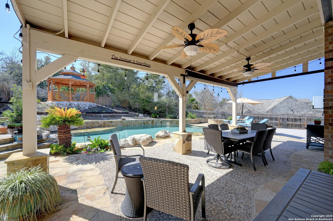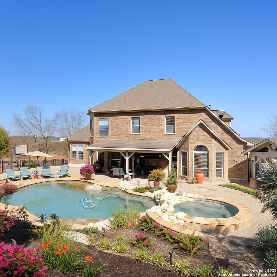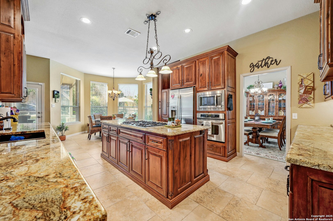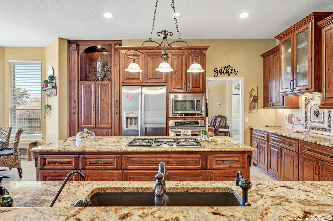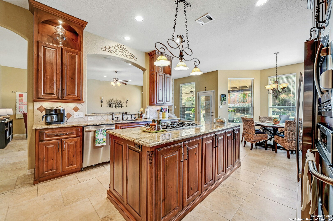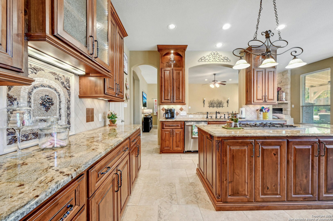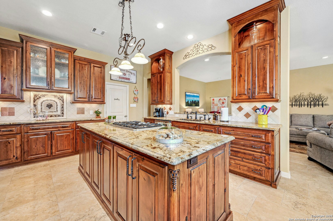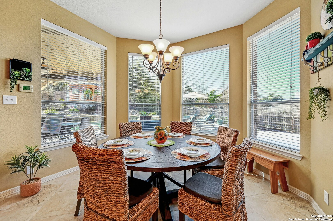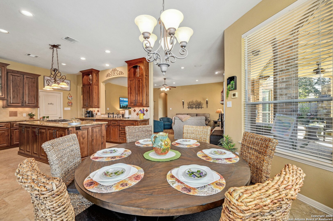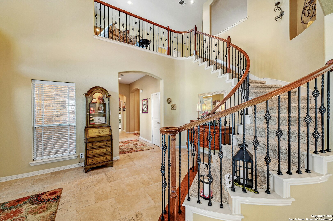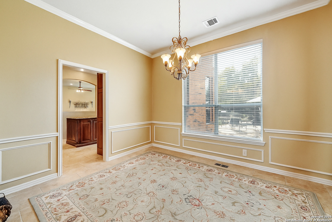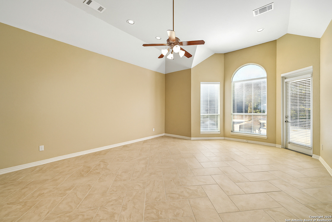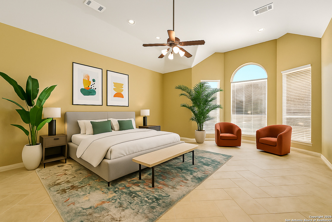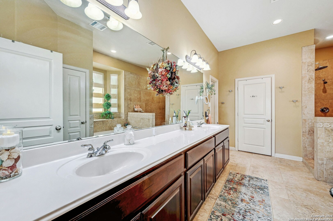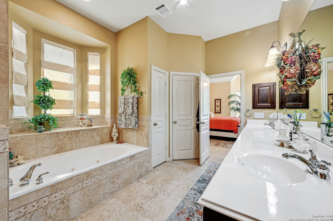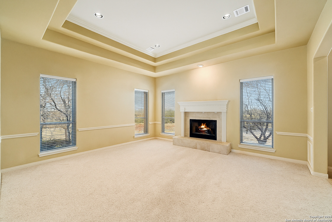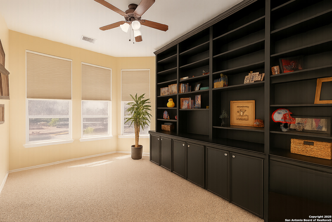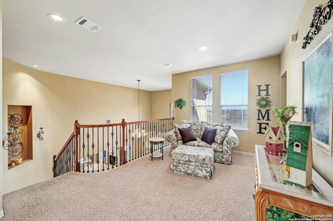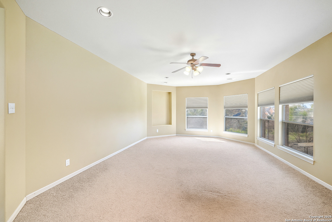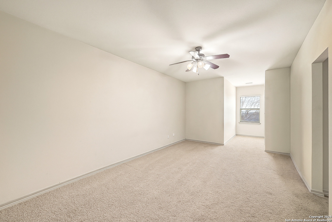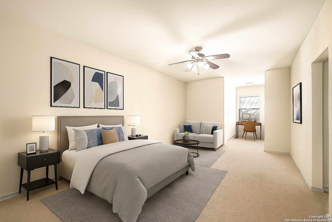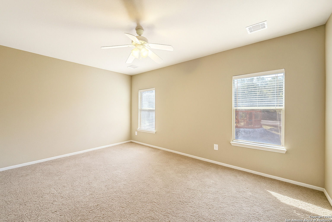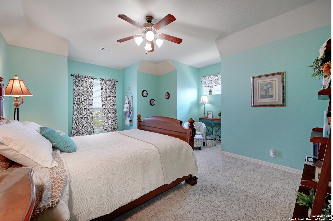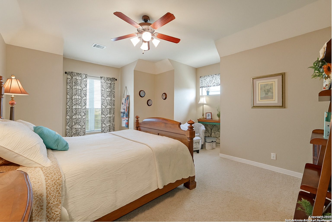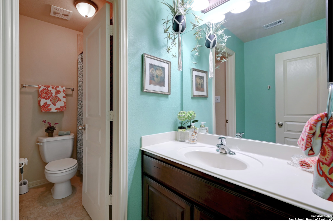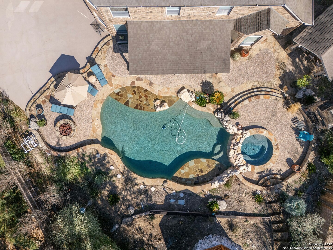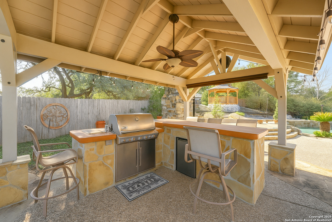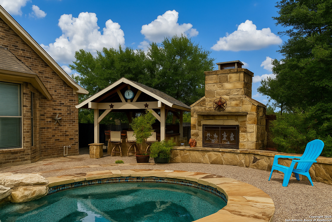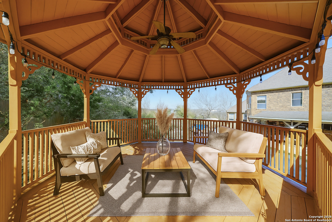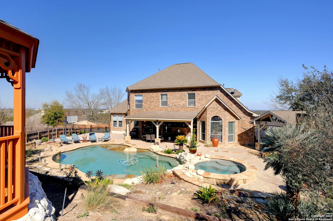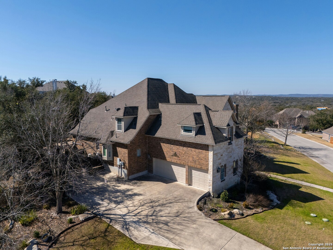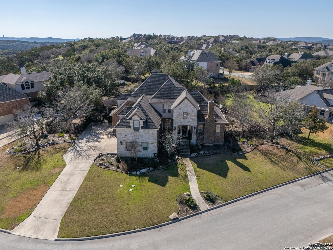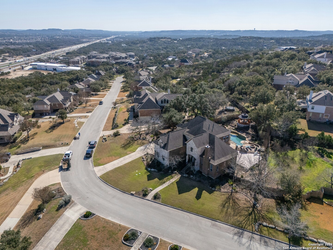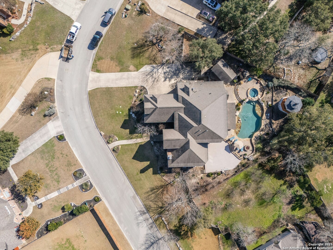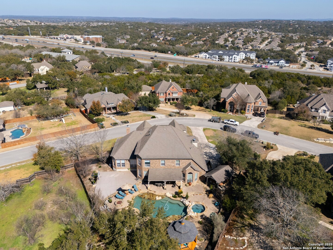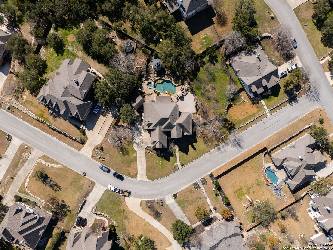Status
Market MatchUP
How this home compares to similar 4 bedroom homes in Boerne- Price Comparison$121,627 higher
- Home Size1388 sq. ft. larger
- Built in 2006Older than 73% of homes in Boerne
- Boerne Snapshot• 581 active listings• 52% have 4 bedrooms• Typical 4 bedroom size: 3077 sq. ft.• Typical 4 bedroom price: $823,372
Description
Hill Country Views, Gated Community & Resort-Style Living in Boerne ISD! Welcome to Woodland Pass, a hilltop retreat in the guard-gated Limestone Ranch community. Set on a spacious .57-acre lot, this 4-bedroom home combines luxury upgrades with everyday comfort and entertainment. Inside, you'll find a freshly painted, light-filled interior and a remodeled kitchen featuring gas cooking, double ovens, and generous counter space-perfect for both hosting and daily living. The backyard is designed as your private resort: a sparkling pool with waterfalls and water features, an outdoor kitchen, fire pit, gazebo, and even a basketball court. It's the ideal space for relaxing, entertaining, or staying active. Additional highlights include abundant storage throughout the home, updated finishes, and the peace of living in a secure, gated neighborhood with Boerne ISD schools nearby. This property offers the best of San Antonio living with Hill Country charm-luxury, space, and endless amenities. Schedule your private showing today to experience it for yourself!
MLS Listing ID
Listed By
Map
Estimated Monthly Payment
$8,248Loan Amount
$897,750This calculator is illustrative, but your unique situation will best be served by seeking out a purchase budget pre-approval from a reputable mortgage provider. Start My Mortgage Application can provide you an approval within 48hrs.
Home Facts
Bathroom
Kitchen
Appliances
- Washer Connection
- Gas Cooking
- Built-In Oven
- Dryer Connection
- Solid Counter Tops
- Self-Cleaning Oven
- City Garbage service
- Cook Top
- Garage Door Opener
- Gas Grill
- Ice Maker Connection
- Microwave Oven
- Chandelier
- Plumb for Water Softener
- Smoke Alarm
- Dishwasher
- Ceiling Fans
- Custom Cabinets
Roof
- Heavy Composition
Levels
- Two
Cooling
- Three+ Central
Pool Features
- Pool is Heated
- AdjoiningPool/Spa
- In Ground Pool
Window Features
- All Remain
Other Structures
- Gazebo
Fireplace Features
- Family Room
- Two
- Living Room
Association Amenities
- Park/Playground
- Sports Court
- Controlled Access
Flooring
- Carpeting
- Ceramic Tile
Foundation Details
- Slab
Architectural Style
- Traditional
- Two Story
- Texas Hill Country
Heating
- 3+ Units
